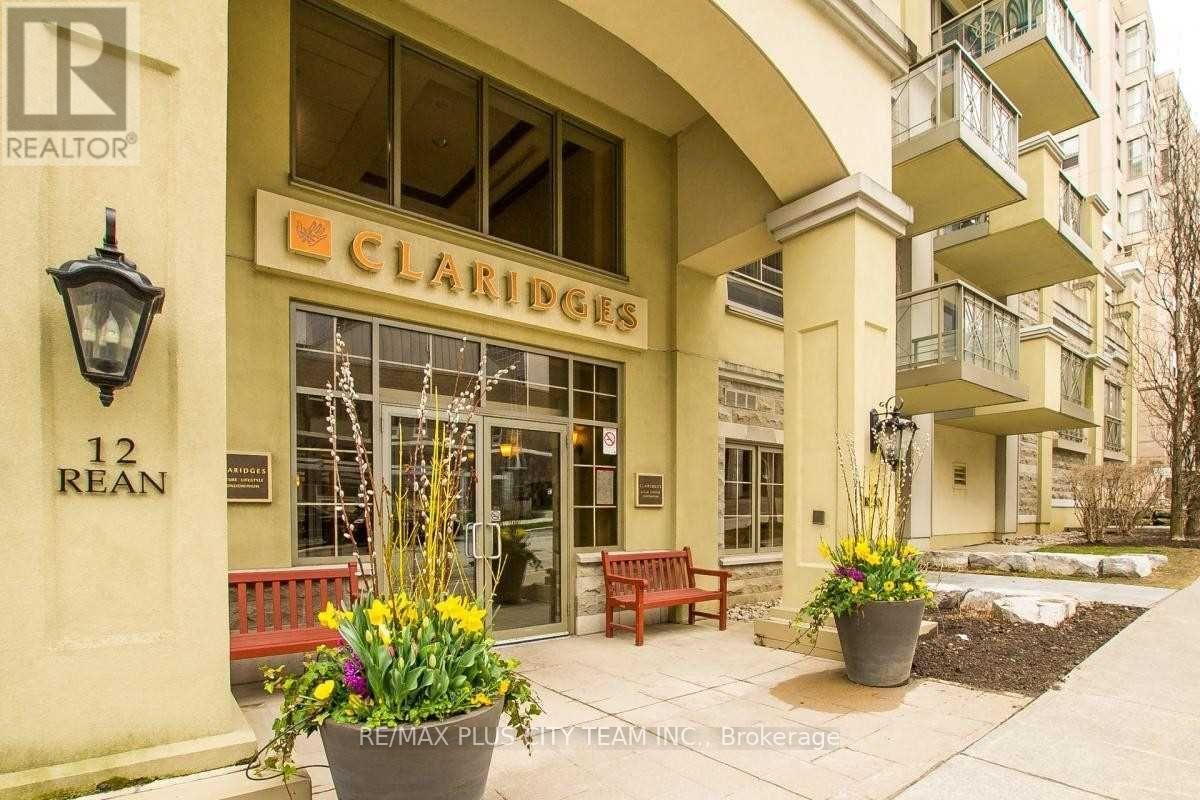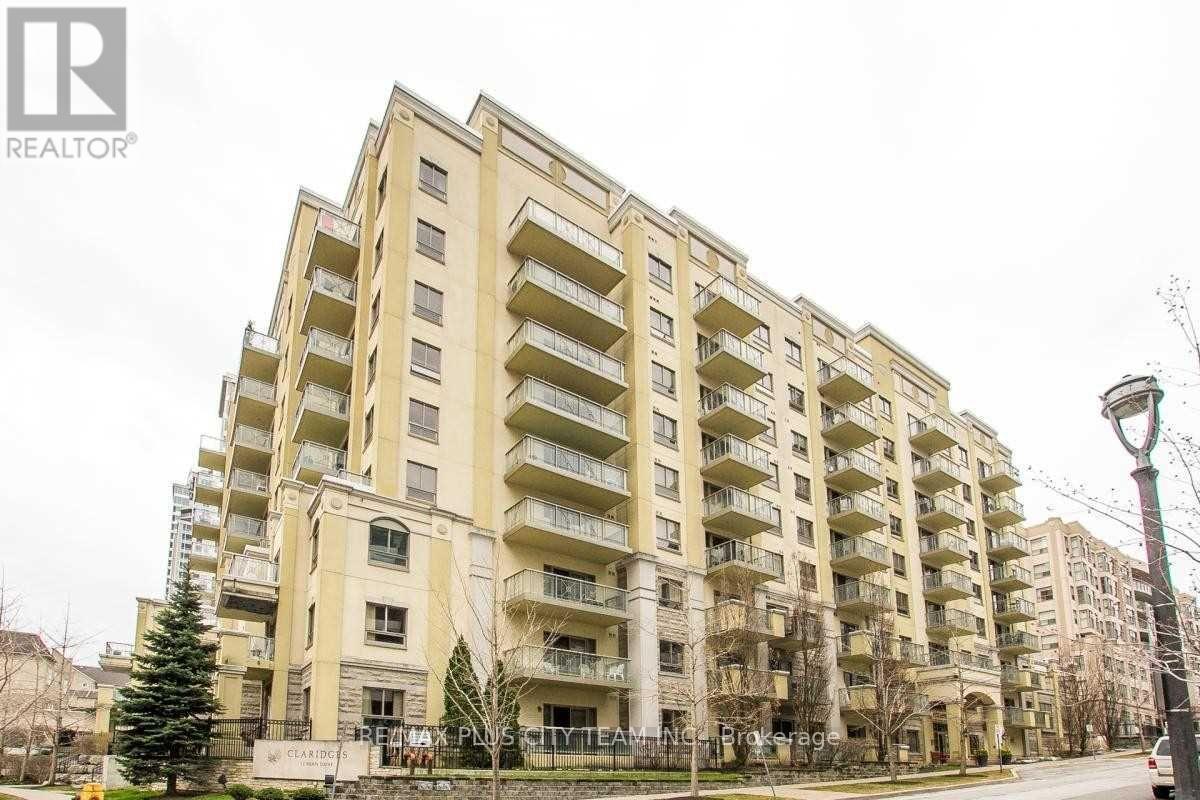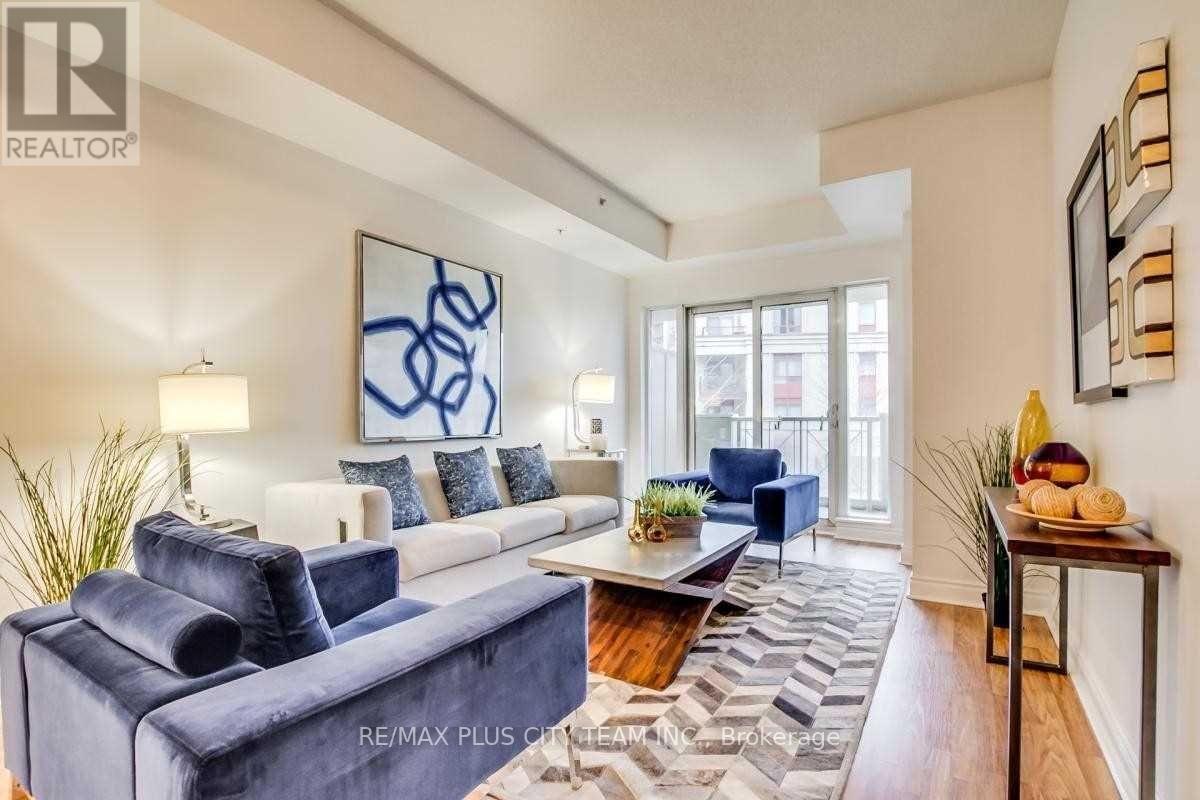2 Bedroom
2 Bathroom
Indoor Pool
Central Air Conditioning
Heat Pump
$2,700 Monthly
Ideal for empty nesters and downsizers, this mature adult lifestyle building offers a spacious 918 sq. ft. unit. The 1 bedroom + den layout includes two bathrooms and features an expansive living/dining area that opens onto a serene balcony overlooking a quiet, tree-lined street. The generous primary bedroom includes a closet and a 3-piece bathroom, while the separate den can serve as a second bedroom or additional living space. Both bathrooms are equipped with wheel-in showers for added convenience. The building's prime location is within walking distance to parks, Bayview Village, grocery stores, dining options, and major highways, providing both tranquility and easy access to amenities. (id:27910)
Property Details
|
MLS® Number
|
C8399702 |
|
Property Type
|
Single Family |
|
Community Name
|
Bayview Village |
|
Community Features
|
Pets Not Allowed |
|
Features
|
Balcony, Carpet Free |
|
Parking Space Total
|
1 |
|
Pool Type
|
Indoor Pool |
Building
|
Bathroom Total
|
2 |
|
Bedrooms Above Ground
|
1 |
|
Bedrooms Below Ground
|
1 |
|
Bedrooms Total
|
2 |
|
Amenities
|
Recreation Centre, Exercise Centre, Storage - Locker |
|
Appliances
|
Dishwasher, Dryer, Microwave, Refrigerator, Stove, Washer |
|
Cooling Type
|
Central Air Conditioning |
|
Exterior Finish
|
Concrete |
|
Heating Fuel
|
Natural Gas |
|
Heating Type
|
Heat Pump |
|
Type
|
Apartment |
Parking
Land
Rooms
| Level |
Type |
Length |
Width |
Dimensions |
|
Flat |
Foyer |
|
|
Measurements not available |
|
Flat |
Living Room |
6.9 m |
3.35 m |
6.9 m x 3.35 m |
|
Flat |
Dining Room |
6.9 m |
3.35 m |
6.9 m x 3.35 m |
|
Flat |
Kitchen |
2.5 m |
2.5 m |
2.5 m x 2.5 m |
|
Flat |
Den |
3.05 m |
2.5 m |
3.05 m x 2.5 m |
|
Flat |
Primary Bedroom |
3.96 m |
3.45 m |
3.96 m x 3.45 m |






















