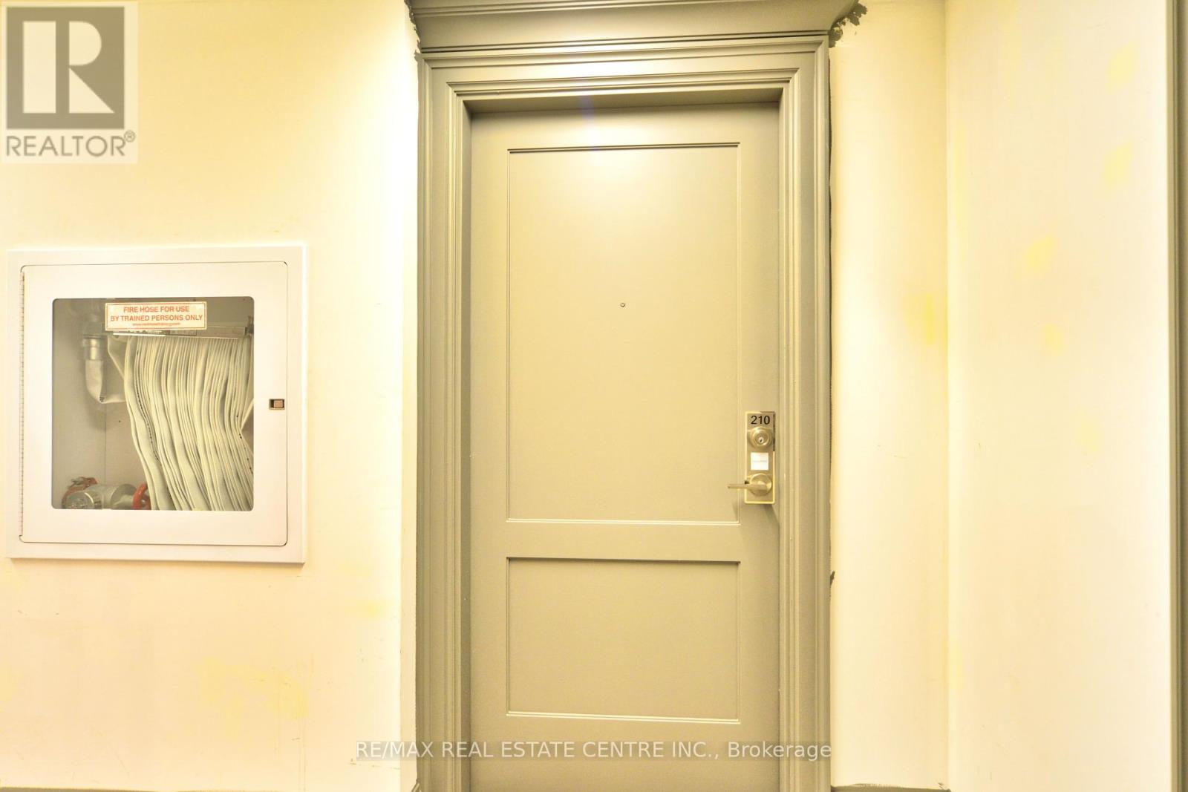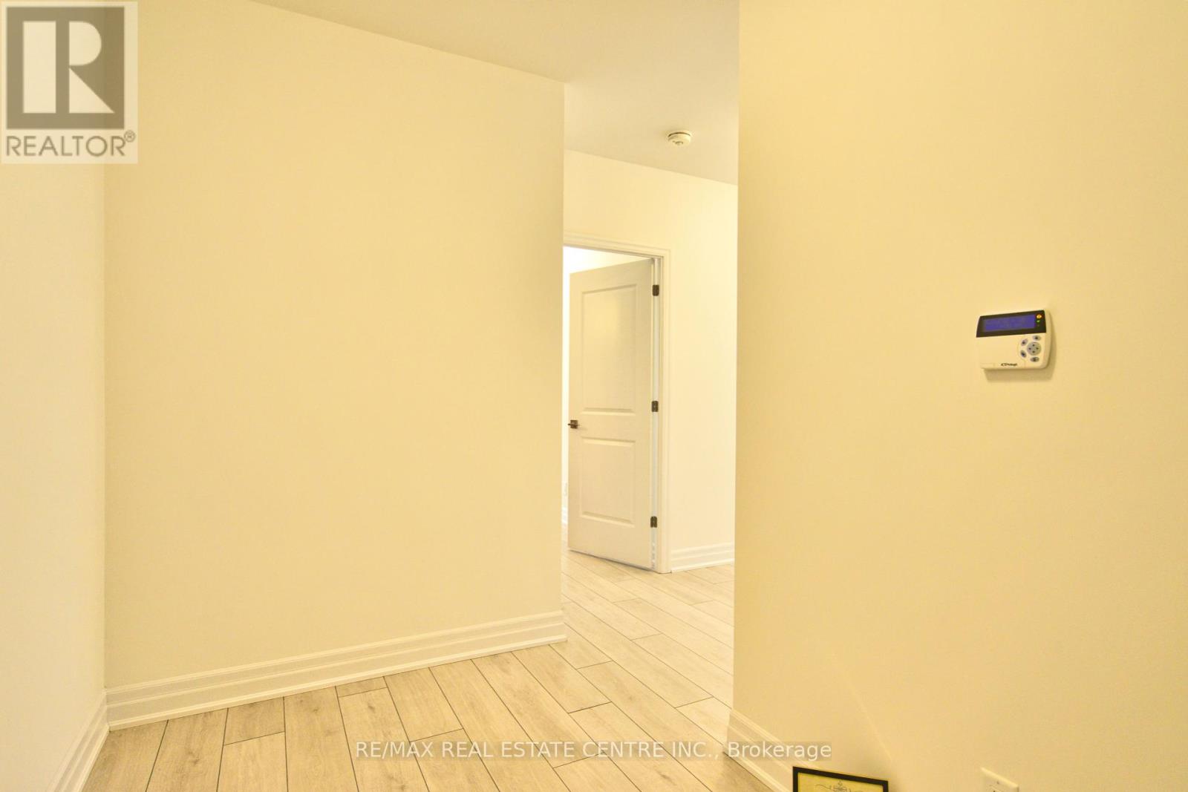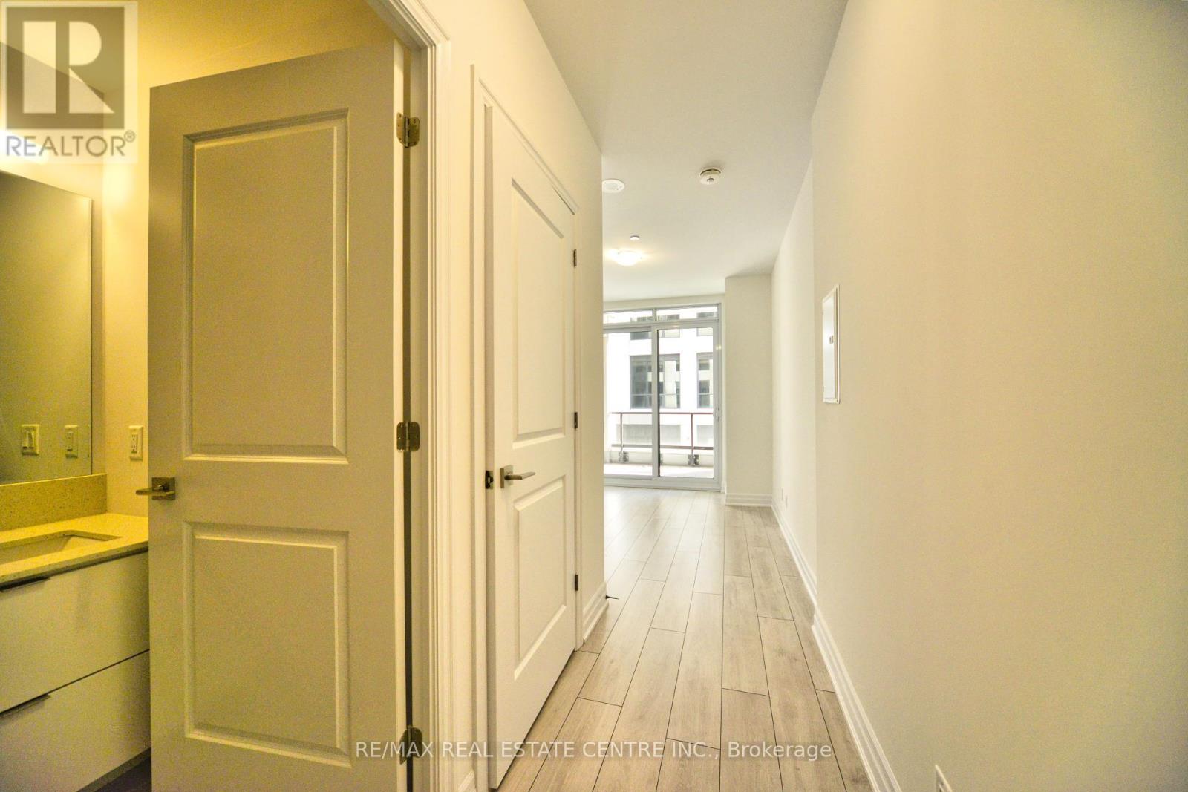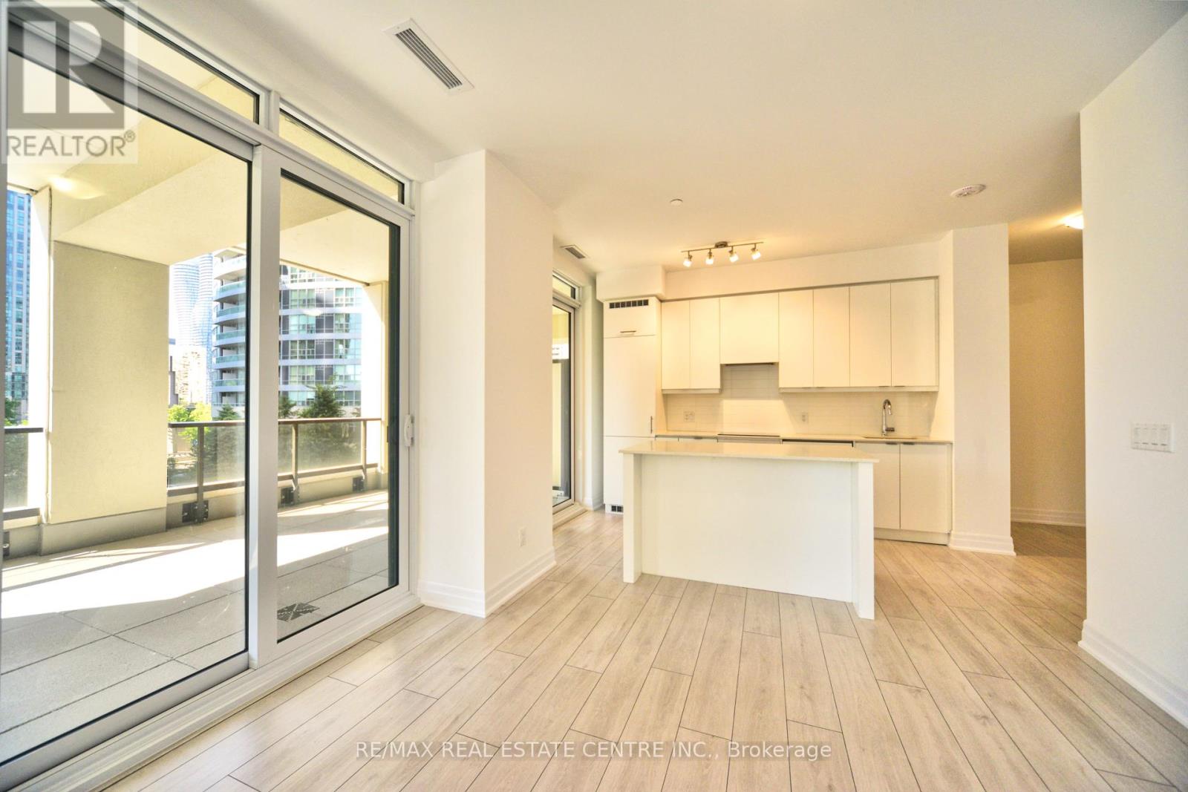2 Bedroom
2 Bathroom
Central Air Conditioning
Forced Air
$3,400 Monthly
Welcome to Solmar Edge Tower 2, a brand-new condominium in the highly desirable city center area. This spacious 2-bedroom, 2-full-bathroom unit has an interior area of 1041 square feet plus a 605 square foot L-shaped wrap-around terrace!! 9' floor-to-ceiling windows with a large terrace along the entire unit let in tons of natural light, creating an amazing living/entertaining space that offers an open concept layout with a large living/dining room and a stunning kitchen with high-end built-in appliances. The primary bedroom is generously sized, including a large walk-in closet and a frameless glass shower in the ensuite bathroom. Carpet-free living with an ensuite laundry room. Square One, the main transit terminal, GO buses, Living Arts, Sheridan College, Celebration Square, the Central Library, YMCA, Cinemax, banks, restaurants, and shops are just a few of the amenities available in this excellent location in Mississauga's downtown. Cooksville GO, 403/401/QEW, Port Credit, and many other attractions are all within a short drive. This home is ideal for couples, students, and small families. Do not pass up this amazing opportunity. Call today to schedule a private viewing! **** EXTRAS **** 1 Underground Parking & 1 Locker (id:27910)
Property Details
|
MLS® Number
|
W9006506 |
|
Property Type
|
Single Family |
|
Community Name
|
Fairview |
|
Community Features
|
Pet Restrictions |
|
Features
|
Carpet Free, In Suite Laundry |
|
Parking Space Total
|
1 |
|
View Type
|
City View |
Building
|
Bathroom Total
|
2 |
|
Bedrooms Above Ground
|
2 |
|
Bedrooms Total
|
2 |
|
Amenities
|
Party Room, Visitor Parking, Exercise Centre, Storage - Locker |
|
Appliances
|
Oven - Built-in, Cooktop, Dishwasher, Dryer, Hood Fan, Oven, Range, Refrigerator, Washer |
|
Cooling Type
|
Central Air Conditioning |
|
Exterior Finish
|
Concrete |
|
Heating Fuel
|
Natural Gas |
|
Heating Type
|
Forced Air |
|
Type
|
Apartment |
Parking
Land
Rooms
| Level |
Type |
Length |
Width |
Dimensions |
|
Main Level |
Great Room |
6.096 m |
3.535 m |
6.096 m x 3.535 m |
|
Main Level |
Kitchen |
2.133 m |
3.535 m |
2.133 m x 3.535 m |
|
Main Level |
Bedroom |
3.658 m |
3.048 m |
3.658 m x 3.048 m |
|
Main Level |
Bedroom 2 |
3.658 m |
2.743 m |
3.658 m x 2.743 m |
|
Main Level |
Media |
2.743 m |
3.048 m |
2.743 m x 3.048 m |



























