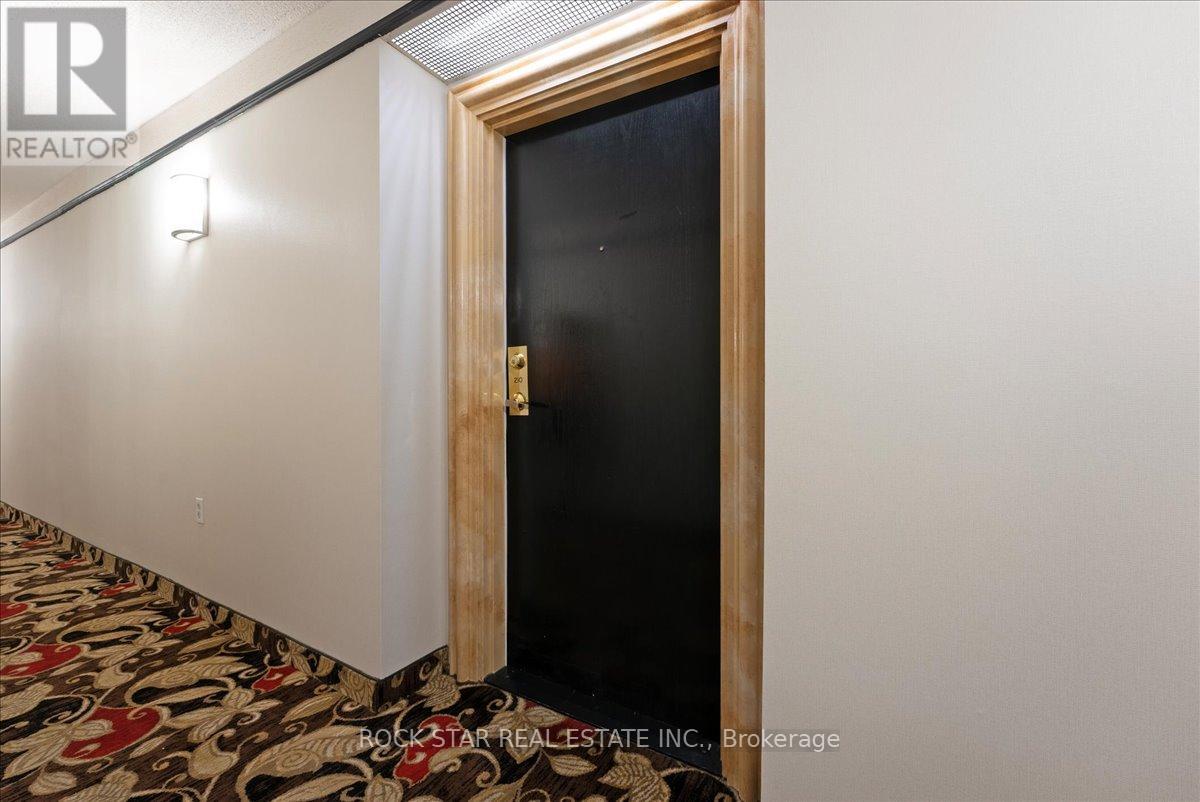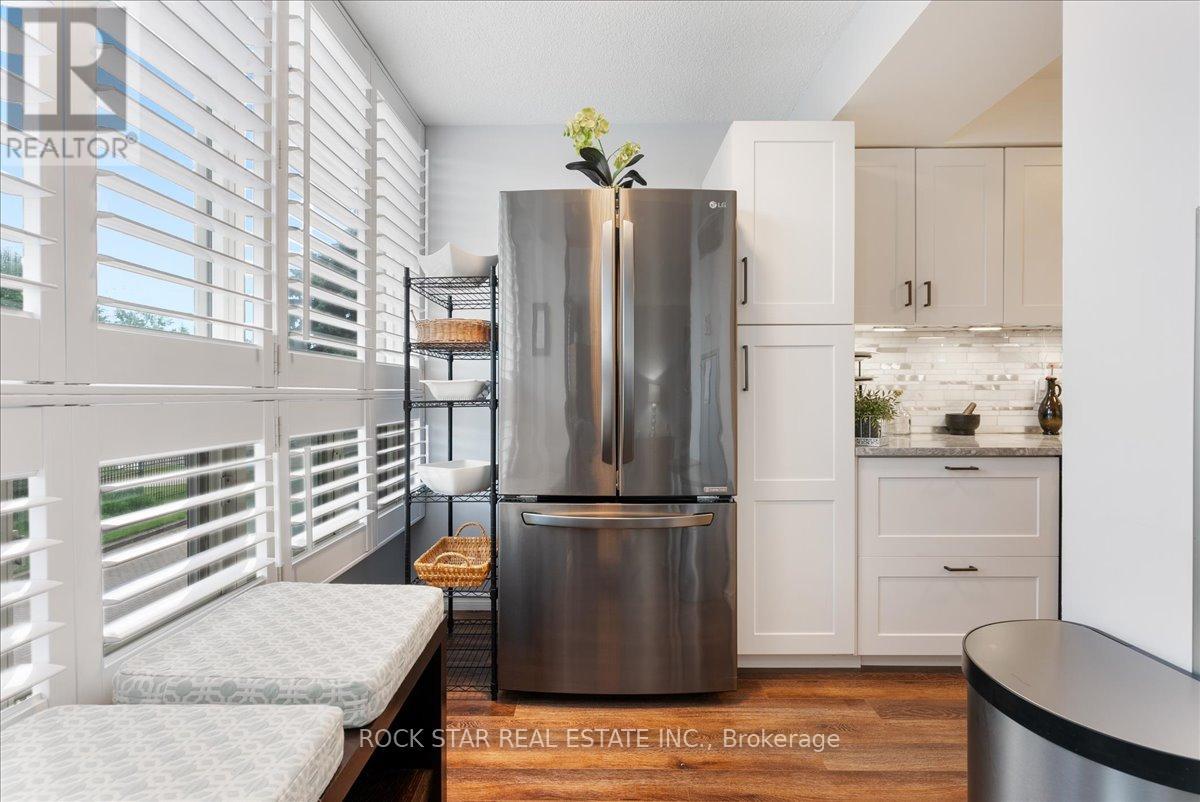1 Bedroom
2 Bathroom
Central Air Conditioning
Forced Air
$469,900Maintenance,
$833 Monthly
Discover the perfect blend of luxury, comfort, and convenience in this move-in ready condo, boasting a spacious layout with one bedroom and one-and-a-half bathrooms. The unit features an ensuite laundry and delights with its east-facing views that promise stunning sunrises between the pine trees, overlooking a gated pool. Recently updated, the condo shines with modern neutral finishes, stainless steel appliances, California shutters, and durable laminate flooring throughout, complemented by large porcelain tiles in the bath and laundry areas.Step into a private area where a large bedroom awaits, complete with a generous walk-in closet and a full ensuite bathroom. A tucked-away nook offers a cozy space for an office, reading room, or additional storage. Located conveniently right off the elevator, this unit is easily accessible and includes the largest basement locker for extra storage, situated just across from the elevator door. An exclusive underground parking spot enhances the appeal, along with an underground car wash bay for added luxury.The building?s amenities are designed to impress, featuring a welcoming lounge on the main level with a kitchen and an outdoor backyard patio, perfect for entertaining guests. A well-equipped workout room and an outdoor pool evoke summer resort vibes, all set within beautifully landscaped grounds. The maintenance fee covers all utilities, including Bell Fibe cable, individually controlled heat and air conditioning, water, hydro, as well as professional landscaping, garbage, and snow removal. Embrace the ease and elegance of this cheerful condo, where every detail caters to a serene and upscale lifestyle. (id:27910)
Property Details
|
MLS® Number
|
X8407370 |
|
Property Type
|
Single Family |
|
Amenities Near By
|
Hospital, Park, Place Of Worship, Public Transit, Schools |
|
Community Features
|
Pet Restrictions |
|
Parking Space Total
|
1 |
Building
|
Bathroom Total
|
2 |
|
Bedrooms Above Ground
|
1 |
|
Bedrooms Total
|
1 |
|
Amenities
|
Storage - Locker |
|
Appliances
|
Dishwasher, Dryer, Microwave, Range, Refrigerator, Stove, Washer, Window Coverings |
|
Cooling Type
|
Central Air Conditioning |
|
Exterior Finish
|
Brick |
|
Heating Fuel
|
Natural Gas |
|
Heating Type
|
Forced Air |
|
Type
|
Apartment |
Land
|
Acreage
|
No |
|
Land Amenities
|
Hospital, Park, Place Of Worship, Public Transit, Schools |
Rooms
| Level |
Type |
Length |
Width |
Dimensions |
|
Main Level |
Kitchen |
4.8768 m |
2.4384 m |
4.8768 m x 2.4384 m |
|
Main Level |
Living Room |
7.62 m |
3.6576 m |
7.62 m x 3.6576 m |
|
Main Level |
Bedroom |
3.9624 m |
3.3528 m |
3.9624 m x 3.3528 m |
|
Main Level |
Office |
2.4384 m |
1.4021 m |
2.4384 m x 1.4021 m |









































