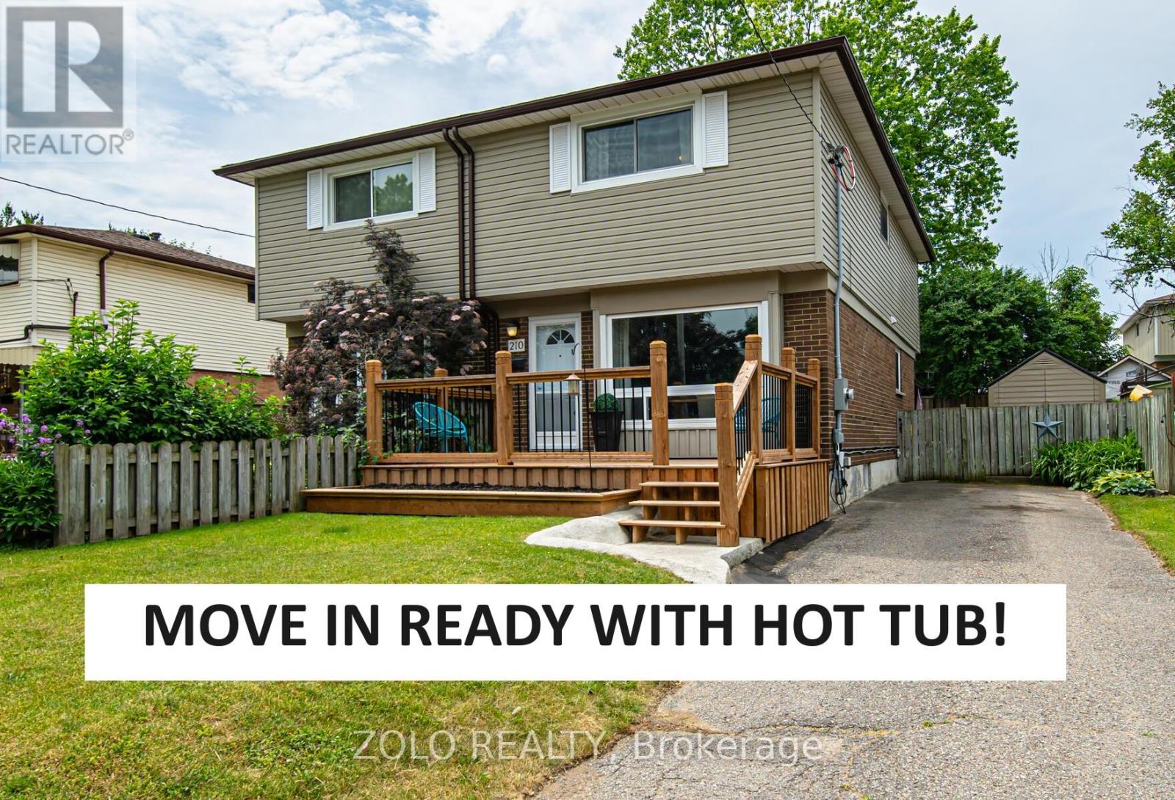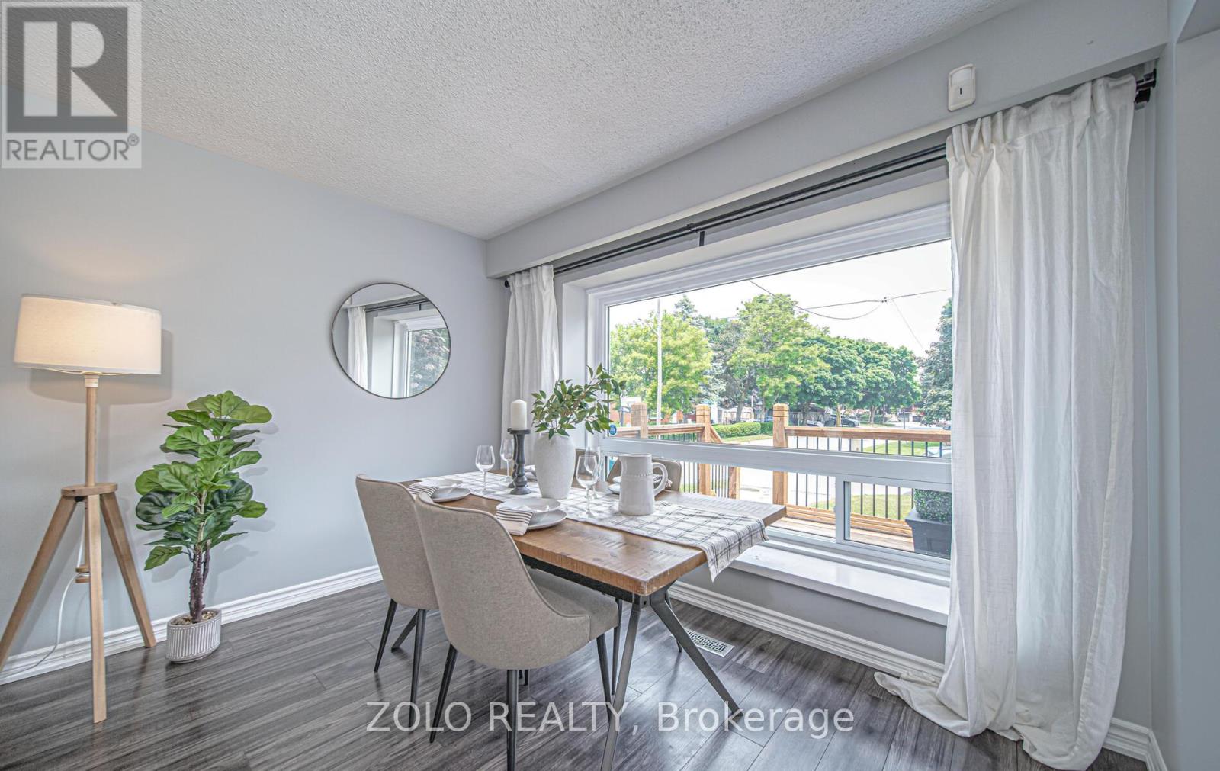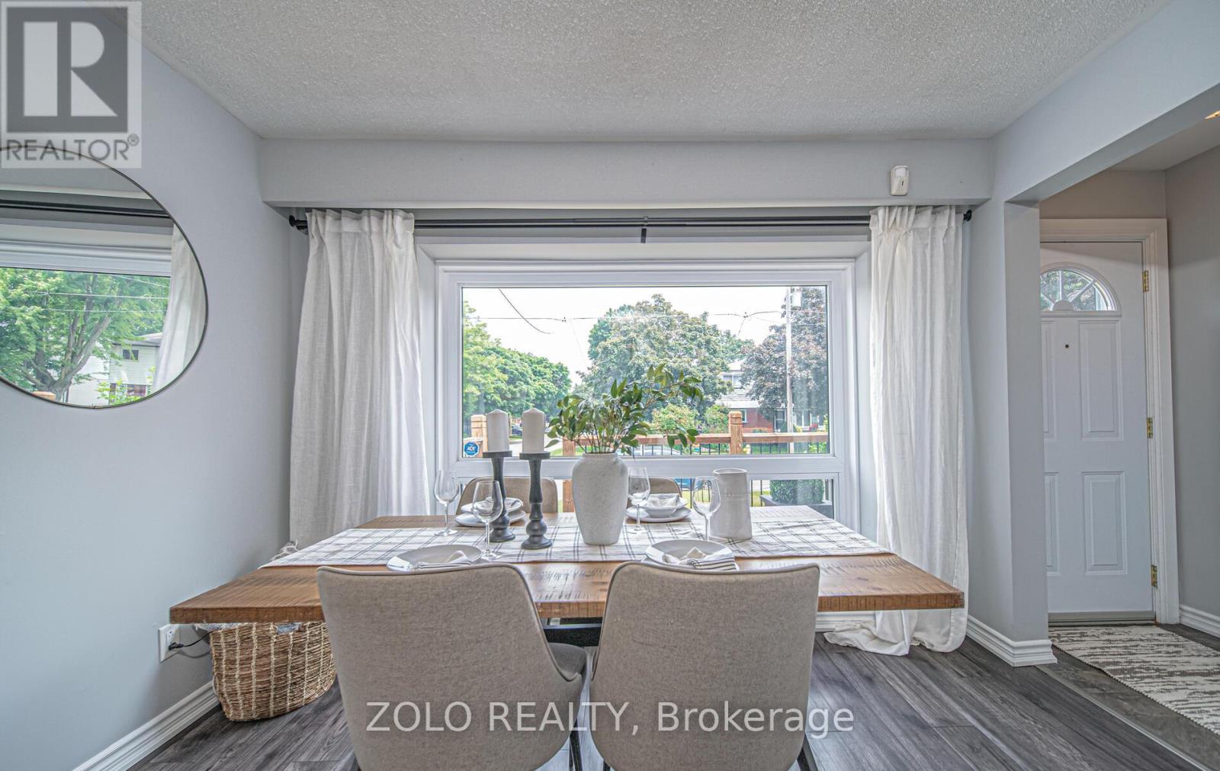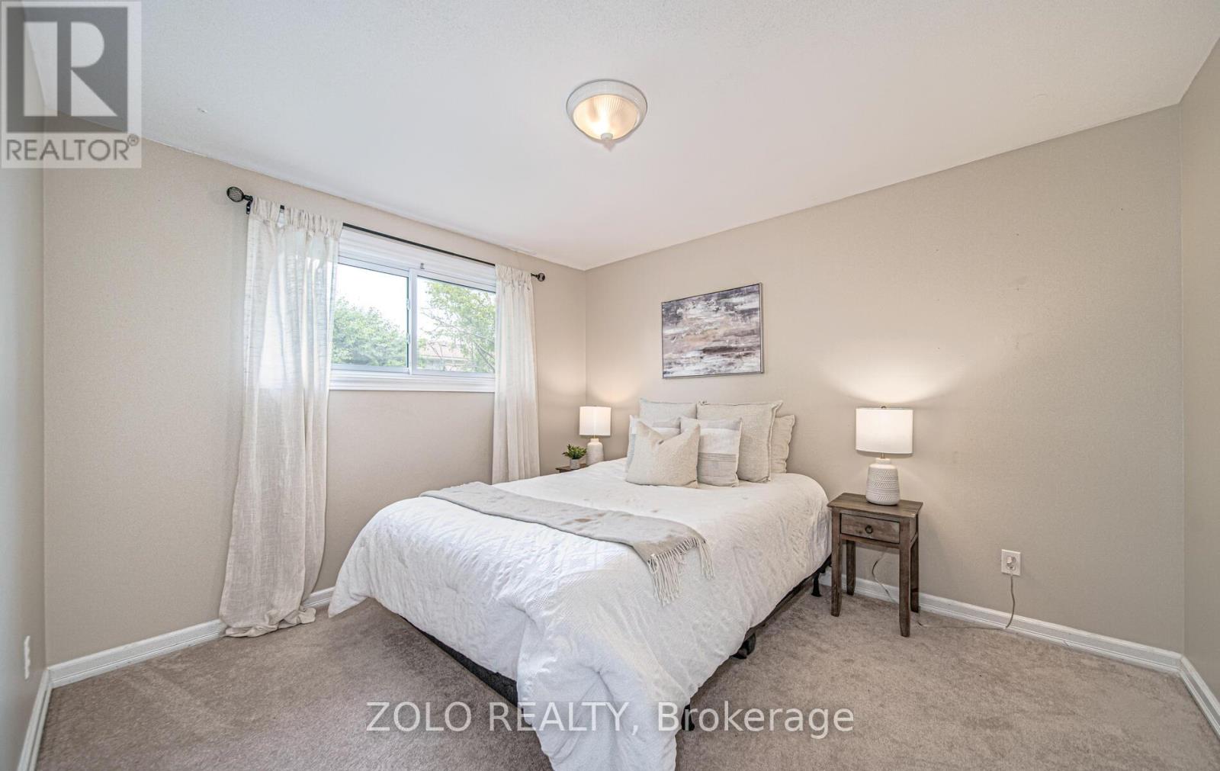3 Bedroom
2 Bathroom
Central Air Conditioning
Forced Air
Landscaped
$699,999
Calling all first time home buyers, this is the one you have been waiting for! Rates just dropped and now is your opportunity to enter the market. Updated *move in ready* 3 bedroom/2bathroom semi-detached home with finished basement! Open concept living/dining room with a large picture window bringing in plenty of natural light. Renovated kitchen features undercabinet lighting, breakfast bar/island and loads of panty space overlooking serene backyard. 3 good sized bedrooms upstairs plus finished rec room area in the basement, room for the whole family. Backyard oasis surrounded by mature trees, perennial gardens, newly constructed deck and Hot Tub! Home equipped with 220v receptacle for E/V Charger in driveway. Shingles (Roof) 2023, Hot Tub 2022, Newly Constructed Decks in Front & Back (2022/2023), 200AMP Electrical Panel **** EXTRAS **** Offers welcome anytime! Situated on a quiet crescent in the desirable Vanier neighbourhood in close proximity to The Oshawa Centre, Go Transit, 401, shops, restaurants, top rated schools, parks and more! (id:27910)
Property Details
|
MLS® Number
|
E8436112 |
|
Property Type
|
Single Family |
|
Community Name
|
Vanier |
|
Amenities Near By
|
Park, Public Transit, Schools |
|
Community Features
|
Community Centre |
|
Parking Space Total
|
3 |
|
Structure
|
Deck, Porch |
Building
|
Bathroom Total
|
2 |
|
Bedrooms Above Ground
|
3 |
|
Bedrooms Total
|
3 |
|
Appliances
|
Hot Tub, Water Heater, Blinds, Window Coverings |
|
Basement Development
|
Finished |
|
Basement Type
|
N/a (finished) |
|
Construction Style Attachment
|
Semi-detached |
|
Cooling Type
|
Central Air Conditioning |
|
Exterior Finish
|
Brick, Vinyl Siding |
|
Foundation Type
|
Poured Concrete |
|
Heating Fuel
|
Natural Gas |
|
Heating Type
|
Forced Air |
|
Stories Total
|
2 |
|
Type
|
House |
|
Utility Water
|
Municipal Water |
Land
|
Acreage
|
No |
|
Land Amenities
|
Park, Public Transit, Schools |
|
Landscape Features
|
Landscaped |
|
Sewer
|
Sanitary Sewer |
|
Size Irregular
|
30.83 X 100 Ft |
|
Size Total Text
|
30.83 X 100 Ft |
Rooms
| Level |
Type |
Length |
Width |
Dimensions |
|
Second Level |
Primary Bedroom |
4.87 m |
3.41 m |
4.87 m x 3.41 m |
|
Second Level |
Bedroom 2 |
3.48 m |
3.07 m |
3.48 m x 3.07 m |
|
Second Level |
Bedroom 3 |
3.34 m |
2.62 m |
3.34 m x 2.62 m |
|
Basement |
Recreational, Games Room |
5.35 m |
4.56 m |
5.35 m x 4.56 m |
|
Main Level |
Living Room |
3.82 m |
3.46 m |
3.82 m x 3.46 m |
|
Main Level |
Dining Room |
3.46 m |
2.45 m |
3.46 m x 2.45 m |
|
Main Level |
Kitchen |
4.66 m |
3.46 m |
4.66 m x 3.46 m |































