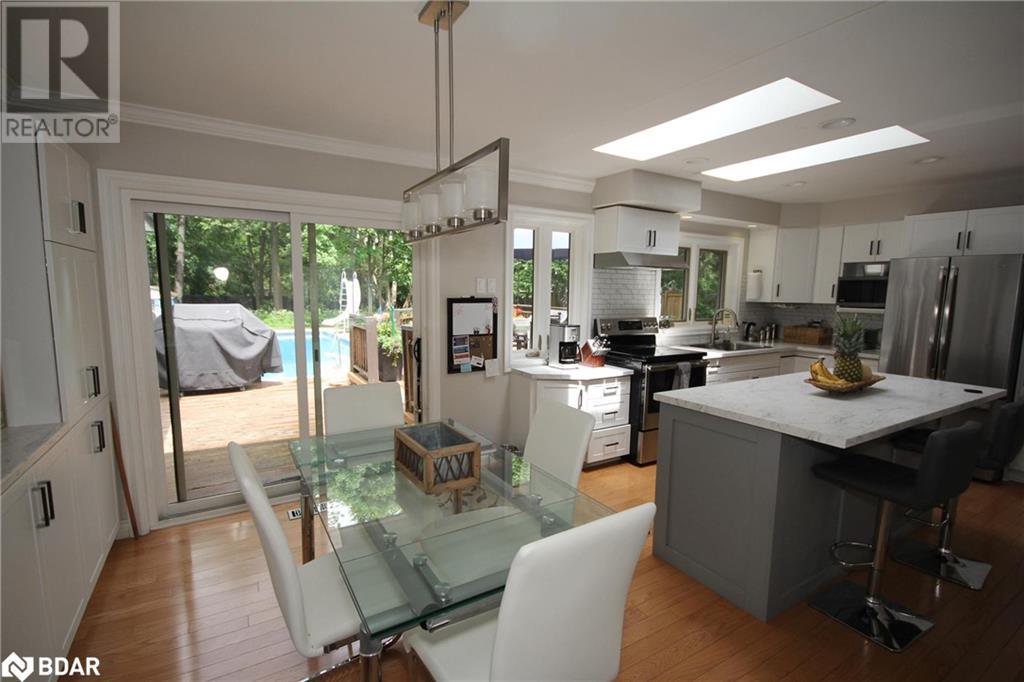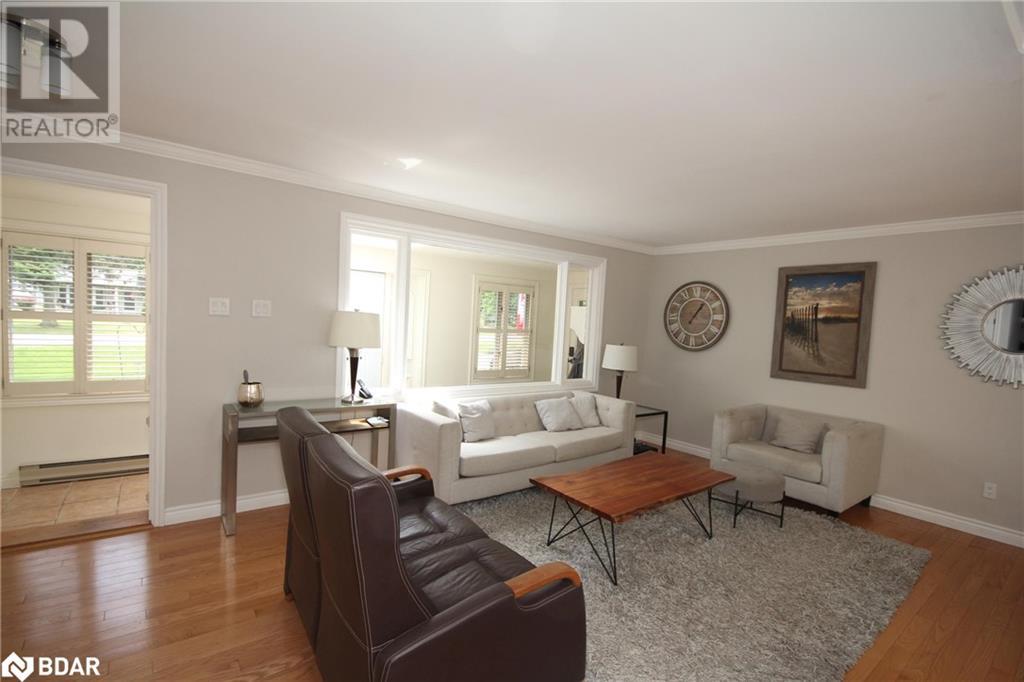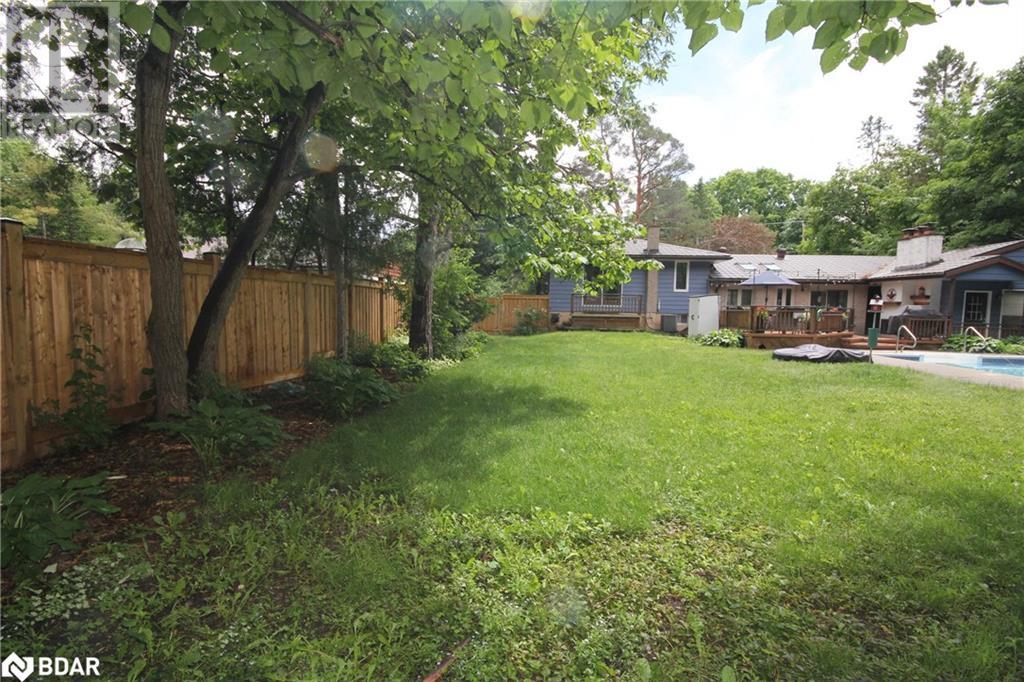3 Bedroom
2 Bathroom
1974 sqft
Central Air Conditioning
Forced Air
$3,500 Monthly
Insurance
EXCLUSIVE RENTAL OPPORTUNITY IN A PRESTIGIOUS NEIGHBOURHOOD! Welcome to your dream home, nestled in one of Barrie's most sought-after and prestigious neighbourhoods. This stunning residence offers the perfect blend of luxury, privacy, and convenience, making it an exceptional choice for discerning tenants. Located in a mature, high-end neighbourhood, this exquisite home is a stone's throw away from local parks and within walking distance to the beach. Enjoy the tranquillity of a fully fenced yard adorned with mature trees, providing a serene and private oasis at your doorstep. Inside, discover a beautifully renovated home with a spacious, custom-designed kitchen. Experience the ultimate in comfort with central air conditioning and efficient gas heating. The durable metal roof adds a layer of quality to this exceptional property, while the garage space is a welcome addition for additional storage. Don't miss out on this fantastic opportunity! (id:27910)
Property Details
|
MLS® Number
|
40610619 |
|
Property Type
|
Single Family |
|
Amenities Near By
|
Beach, Park, Public Transit |
|
Equipment Type
|
None |
|
Features
|
Southern Exposure, Skylight |
|
Parking Space Total
|
6 |
|
Rental Equipment Type
|
None |
Building
|
Bathroom Total
|
2 |
|
Bedrooms Above Ground
|
3 |
|
Bedrooms Total
|
3 |
|
Appliances
|
Dishwasher, Dryer, Refrigerator, Stove, Washer |
|
Basement Development
|
Finished |
|
Basement Type
|
Partial (finished) |
|
Construction Style Attachment
|
Detached |
|
Cooling Type
|
Central Air Conditioning |
|
Exterior Finish
|
Aluminum Siding, Brick |
|
Foundation Type
|
Block |
|
Half Bath Total
|
1 |
|
Heating Fuel
|
Natural Gas |
|
Heating Type
|
Forced Air |
|
Size Interior
|
1974 Sqft |
|
Type
|
House |
|
Utility Water
|
Municipal Water |
Parking
Land
|
Access Type
|
Highway Access |
|
Acreage
|
No |
|
Fence Type
|
Fence |
|
Land Amenities
|
Beach, Park, Public Transit |
|
Sewer
|
Septic System |
|
Size Depth
|
173 Ft |
|
Size Frontage
|
100 Ft |
|
Size Total Text
|
Under 1/2 Acre |
|
Zoning Description
|
R1 |
Rooms
| Level |
Type |
Length |
Width |
Dimensions |
|
Second Level |
5pc Bathroom |
|
|
Measurements not available |
|
Second Level |
Bedroom |
|
|
12'7'' x 11'3'' |
|
Second Level |
Bedroom |
|
|
11'3'' x 10'4'' |
|
Lower Level |
2pc Bathroom |
|
|
Measurements not available |
|
Lower Level |
Laundry Room |
|
|
12'6'' x 11'5'' |
|
Lower Level |
Office |
|
|
13'1'' x 10'11'' |
|
Lower Level |
Great Room |
|
|
26'2'' x 10'9'' |
|
Main Level |
Dining Room |
|
|
9'6'' x 9'1'' |
|
Main Level |
Kitchen |
|
|
11'8'' x 9'3'' |
|
Main Level |
Living Room |
|
|
19'7'' x 11'1'' |
|
Upper Level |
Primary Bedroom |
|
|
15'3'' x 12'2'' |





















