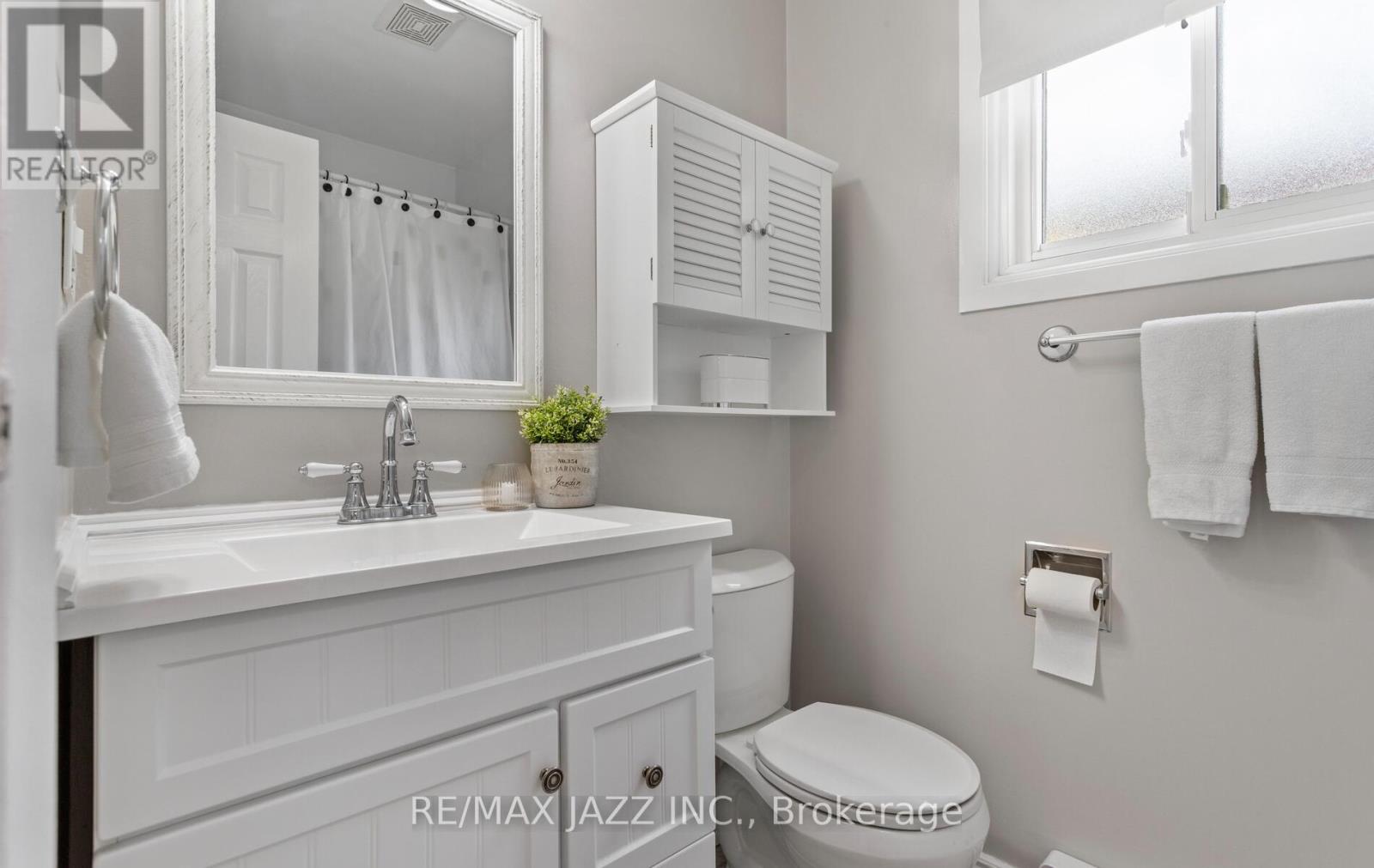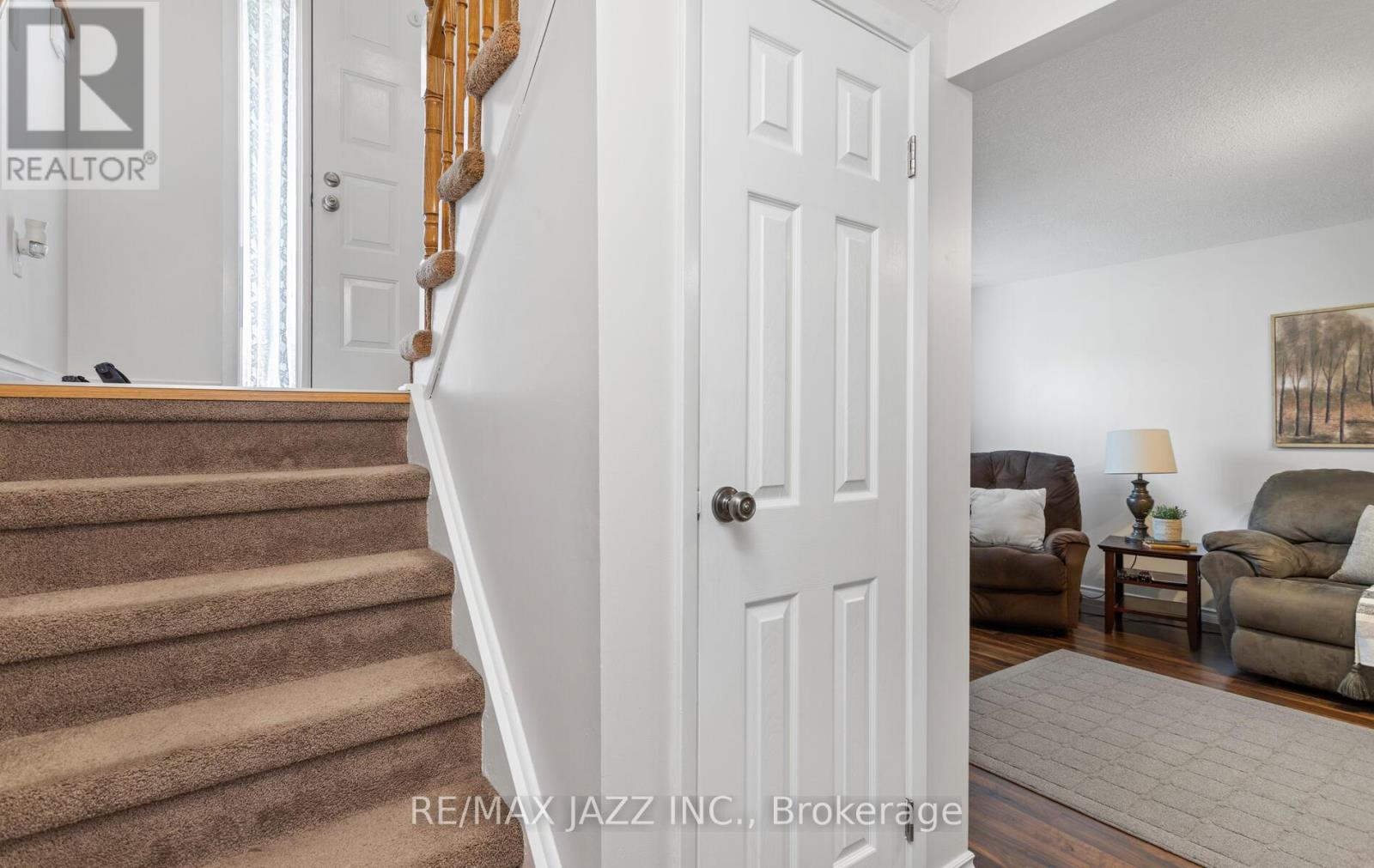3 Bedroom
2 Bathroom
Raised Bungalow
Wall Unit
Baseboard Heaters
$675,000
Opportunity knocks! Stunning 3 bedrooms home located on a private mature tree lined court in desirable neighbourhood. Tastefully finished from top to bottom. Large, bright & inviting living and dining rooms. Eat in kitchen with lots of cupboard storage & countertop space. Spacious bedrooms with ample closet space. Finished basement with massive rec room, bathroom, above grade windows, & storage. Great curb appeal. Large double driveway with no sidewalk. Well manicured front and rear yards. Super private fully fenced yard with large covered deck & shed with hydro complete the whole package. Conveniently located in a desirable and private neighbourhood close to schools, community center, parks, Highways 401 & 407, shopping, entertainment and so much more. The list goes on and on! (id:27910)
Property Details
|
MLS® Number
|
E9011028 |
|
Property Type
|
Single Family |
|
Community Name
|
Lakeview |
|
Amenities Near By
|
Park, Place Of Worship, Schools, Public Transit |
|
Community Features
|
School Bus |
|
Parking Space Total
|
3 |
Building
|
Bathroom Total
|
2 |
|
Bedrooms Above Ground
|
3 |
|
Bedrooms Total
|
3 |
|
Appliances
|
Blinds, Dryer, Refrigerator, Stove, Washer |
|
Architectural Style
|
Raised Bungalow |
|
Basement Development
|
Finished |
|
Basement Type
|
N/a (finished) |
|
Construction Style Attachment
|
Semi-detached |
|
Cooling Type
|
Wall Unit |
|
Exterior Finish
|
Aluminum Siding, Brick |
|
Foundation Type
|
Concrete |
|
Heating Fuel
|
Electric |
|
Heating Type
|
Baseboard Heaters |
|
Stories Total
|
1 |
|
Type
|
House |
|
Utility Water
|
Municipal Water |
Land
|
Acreage
|
No |
|
Land Amenities
|
Park, Place Of Worship, Schools, Public Transit |
|
Sewer
|
Sanitary Sewer |
|
Size Irregular
|
37.78 Ft ; ***irregular*** |
|
Size Total Text
|
37.78 Ft ; ***irregular*** |
Rooms
| Level |
Type |
Length |
Width |
Dimensions |
|
Lower Level |
Bedroom 2 |
3.8 m |
2.9 m |
3.8 m x 2.9 m |
|
Lower Level |
Bedroom 3 |
3.8 m |
2.9 m |
3.8 m x 2.9 m |
|
Lower Level |
Recreational, Games Room |
5.75 m |
3.45 m |
5.75 m x 3.45 m |
|
Main Level |
Living Room |
6.55 m |
3.4 m |
6.55 m x 3.4 m |
|
Main Level |
Dining Room |
6.5 m |
3.4 m |
6.5 m x 3.4 m |
|
Main Level |
Kitchen |
4.95 m |
3 m |
4.95 m x 3 m |
|
Main Level |
Primary Bedroom |
4 m |
3 m |
4 m x 3 m |































