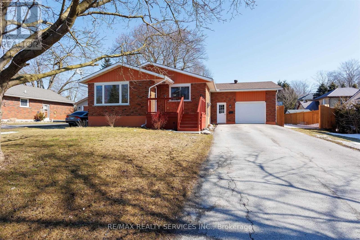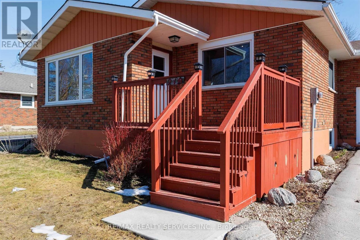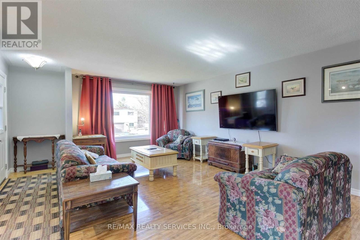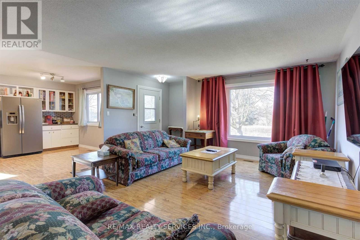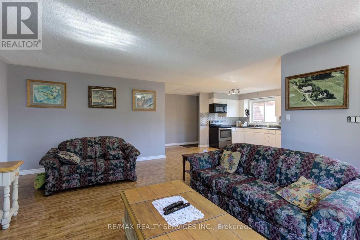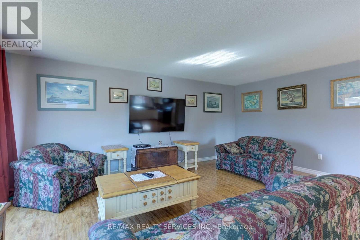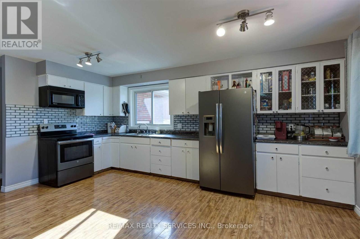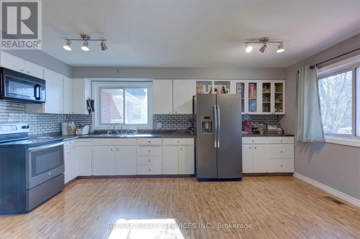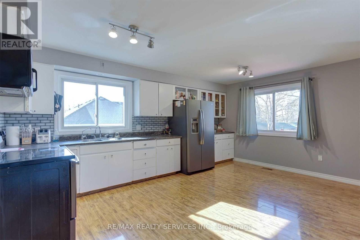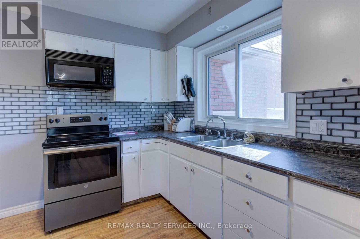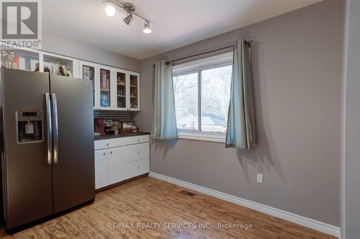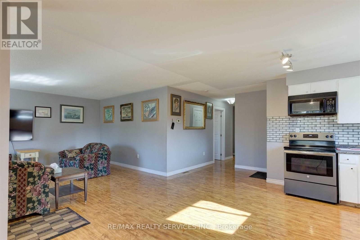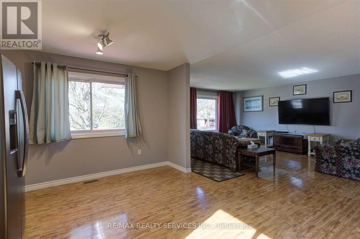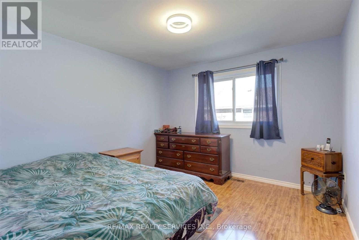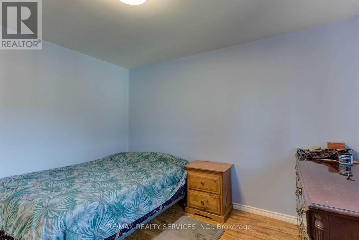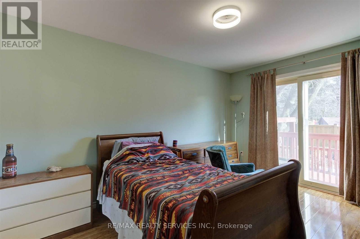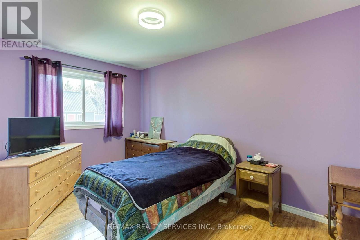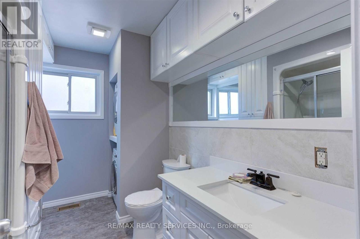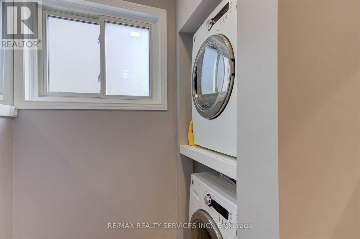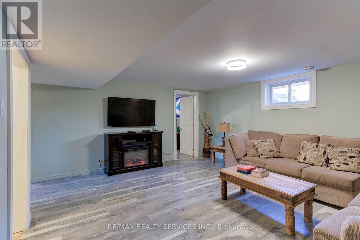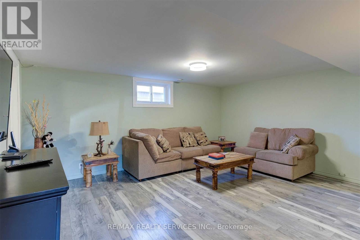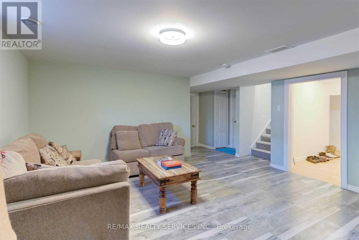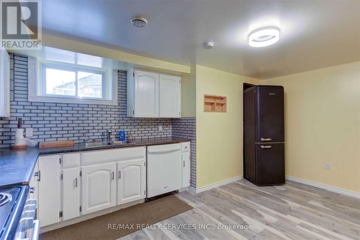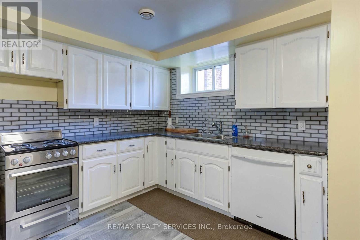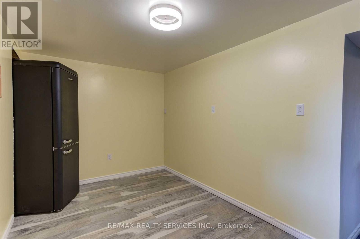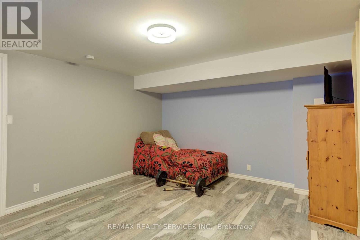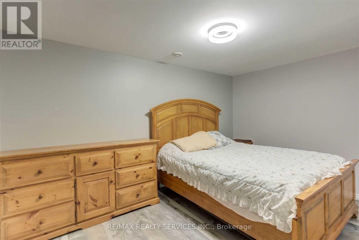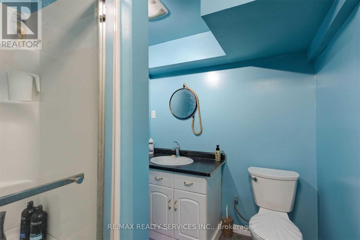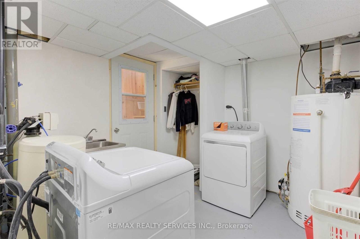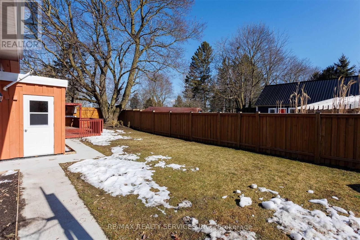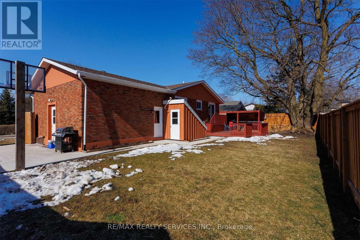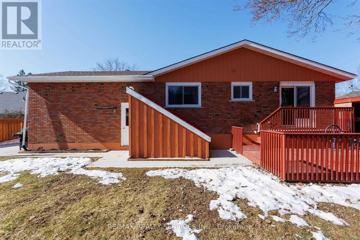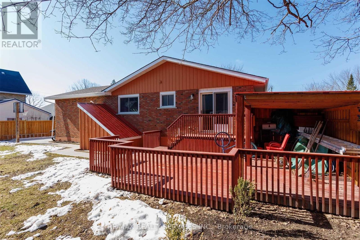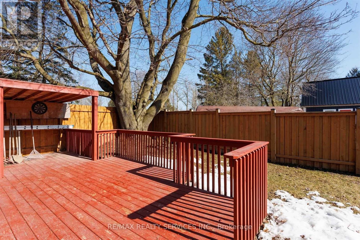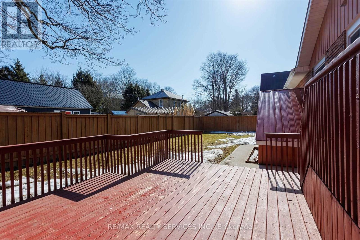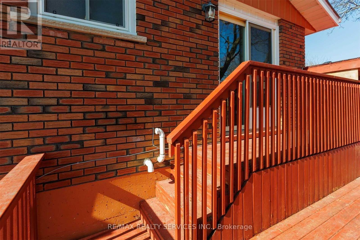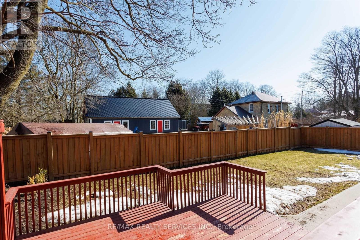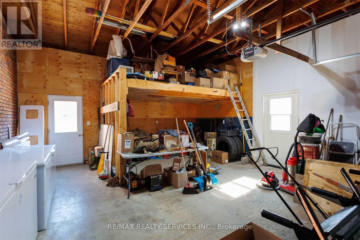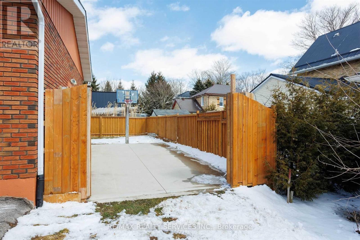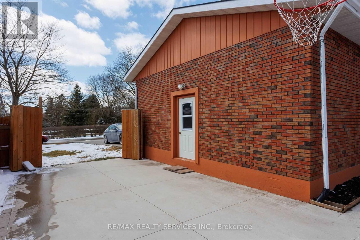5 Bedroom
2 Bathroom
Bungalow
Central Air Conditioning
Forced Air
$739,000
All Brick 3 +2 Bedroom Bungalow With Attached Garage On A Quiet Street. The Open Concept Main Floor Living Space Has Tons Of Light, Neutral Paint Colours, Gleaming Wood Floors & A Large Open Eat-In Kitchen Leading To 3 Generous Bedrooms And A Large 3Pc Bathroom With Laundry & Tons Of Storage. The Finished Basement Has A Separate Entrance, Cozy Living Space, It's Own Kitchen, 2 Generous Bedrooms, A 3Pc Bathroom And It's Own Laundry. Perfect As An In-Law Suite Or Rent It Out For Additional Income. Parking For 6 Cars In The Driveway Plus 1.5 In The Garage. Lots Of Storage In The Garage Including A Loft Area. Beside The Garage Is A Concrete Pad With Double Gate Access To The Backyard, Perfect For Storing Your Boat Or Trailer. Great Location In A Quiet Neighbourhood. Close To Restaurants & All Amenities In Mount Forest. Easy Commute To Orangeville, Kitchener, Waterloo & Guelph Owen Sound & Beaches **** EXTRAS **** Existing: Fridge X 2, Stove X 2, Over The Range Microwave, Dishwasher, 2 X Washer, 2 X Dryer, 2 X Chest Freezer, Furnace Ac. All Window Coverings, All Elf's. (id:27910)
Property Details
|
MLS® Number
|
X8171262 |
|
Property Type
|
Single Family |
|
Community Name
|
Mount Forest |
|
Amenities Near By
|
Hospital, Park, Place Of Worship, Schools |
|
Parking Space Total
|
10 |
Building
|
Bathroom Total
|
2 |
|
Bedrooms Above Ground
|
3 |
|
Bedrooms Below Ground
|
2 |
|
Bedrooms Total
|
5 |
|
Architectural Style
|
Bungalow |
|
Basement Features
|
Apartment In Basement, Separate Entrance |
|
Basement Type
|
N/a |
|
Construction Style Attachment
|
Detached |
|
Cooling Type
|
Central Air Conditioning |
|
Exterior Finish
|
Brick, Concrete |
|
Heating Fuel
|
Natural Gas |
|
Heating Type
|
Forced Air |
|
Stories Total
|
1 |
|
Type
|
House |
Parking
Land
|
Acreage
|
No |
|
Land Amenities
|
Hospital, Park, Place Of Worship, Schools |
|
Size Irregular
|
74.9 X 110.86 Ft ; Detached Bungalow On Large Lot |
|
Size Total Text
|
74.9 X 110.86 Ft ; Detached Bungalow On Large Lot |
Rooms
| Level |
Type |
Length |
Width |
Dimensions |
|
Basement |
Living Room |
5.5 m |
5.5 m |
5.5 m x 5.5 m |
|
Basement |
Kitchen |
3.65 m |
3.65 m |
3.65 m x 3.65 m |
|
Basement |
Bedroom |
4.3 m |
4.3 m |
4.3 m x 4.3 m |
|
Basement |
Bedroom |
3.66 m |
3.35 m |
3.66 m x 3.35 m |
|
Basement |
Bathroom |
3.05 m |
2.5 m |
3.05 m x 2.5 m |
|
Basement |
Laundry Room |
3.05 m |
3.05 m |
3.05 m x 3.05 m |
|
Main Level |
Living Room |
4.66 m |
5.88 m |
4.66 m x 5.88 m |
|
Main Level |
Dining Room |
4.66 m |
5.88 m |
4.66 m x 5.88 m |
|
Main Level |
Kitchen |
5.33 m |
3.57 m |
5.33 m x 3.57 m |
|
Main Level |
Primary Bedroom |
3.05 m |
4.33 m |
3.05 m x 4.33 m |
|
Main Level |
Bedroom |
2.74 m |
4.33 m |
2.74 m x 4.33 m |
|
Main Level |
Bedroom |
3.38 m |
3.08 m |
3.38 m x 3.08 m |

