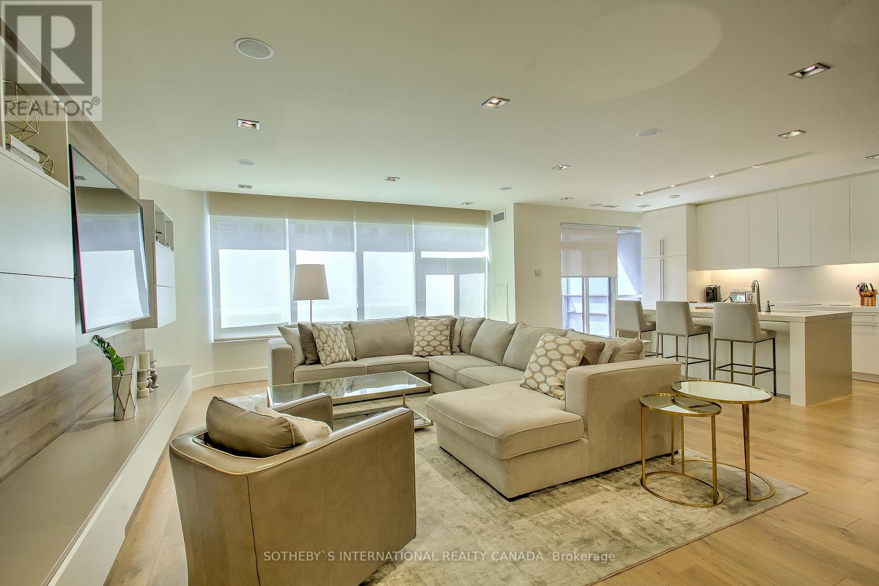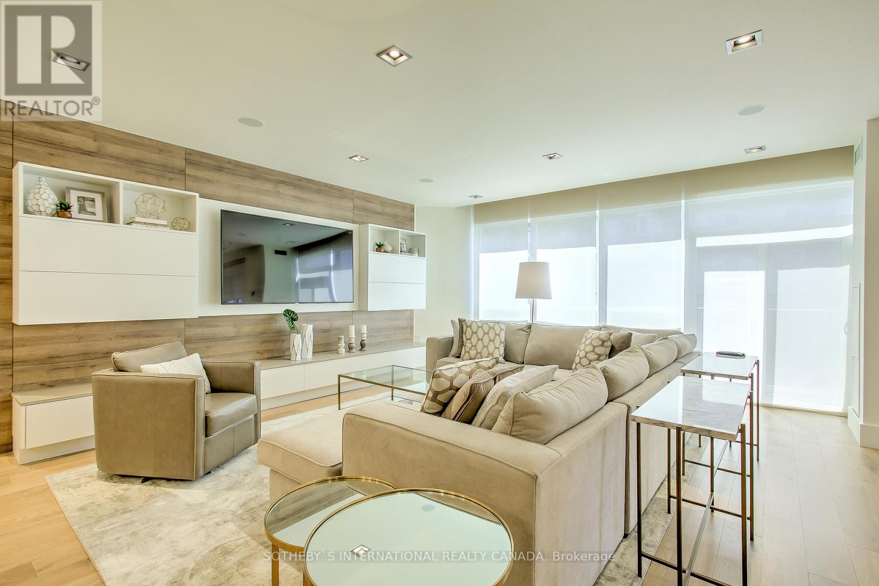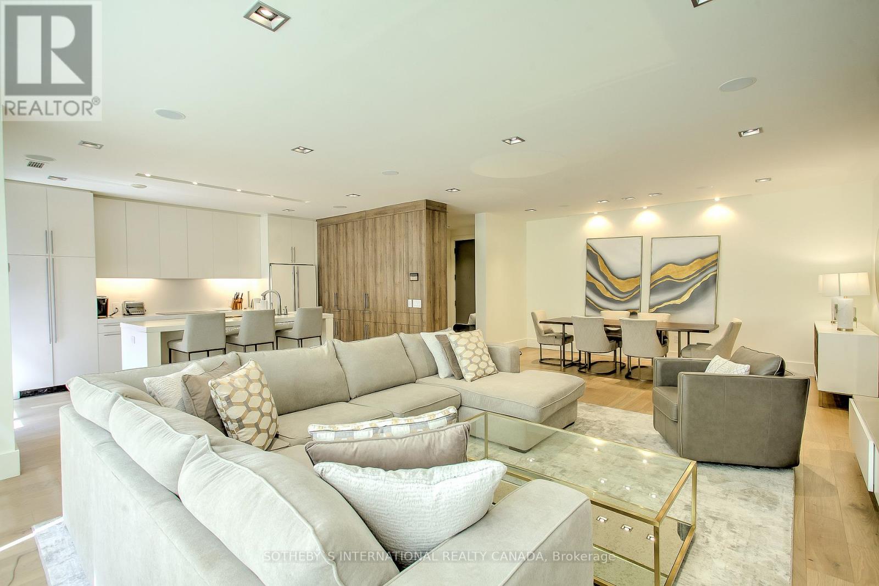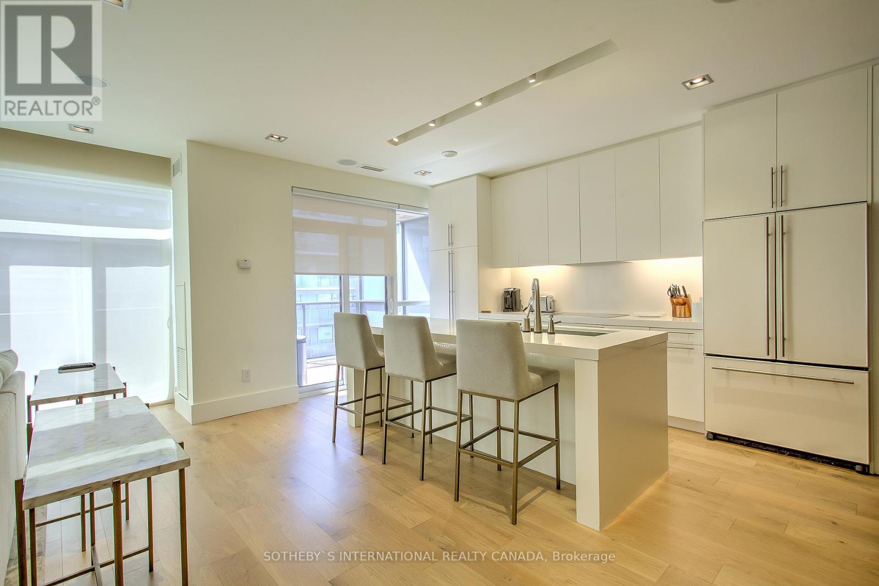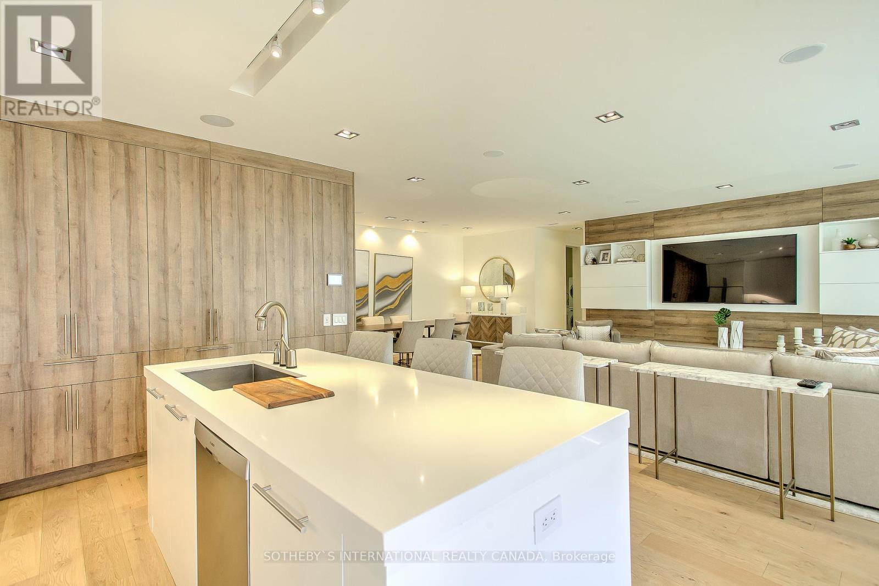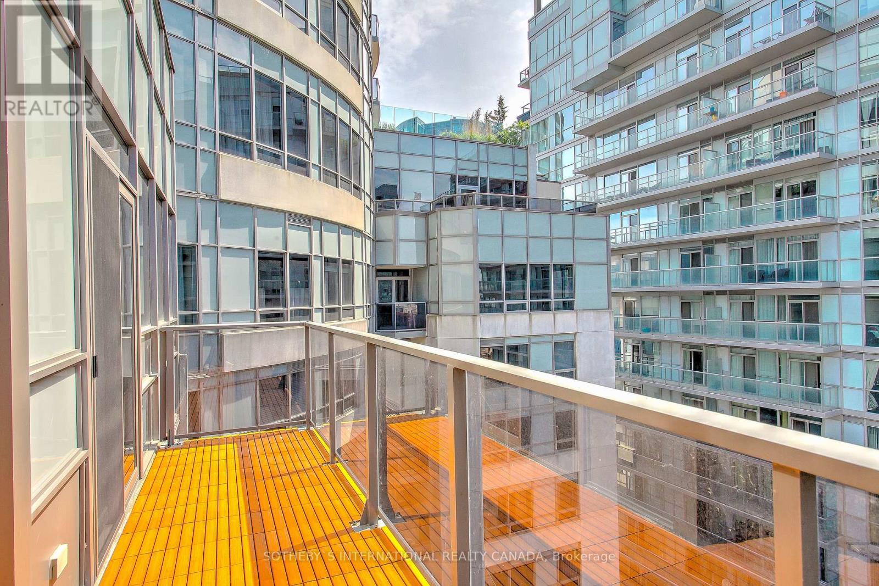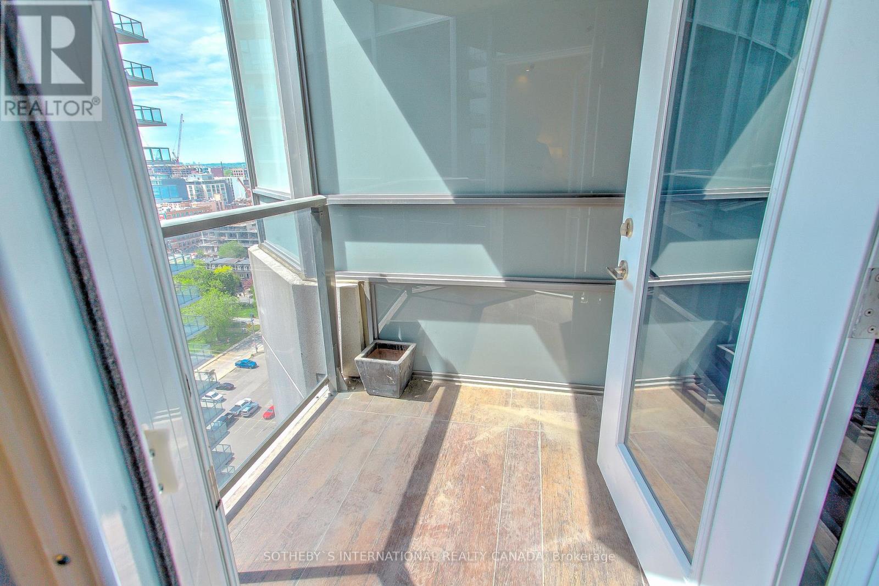3 Bedroom
3 Bathroom
Fireplace
Central Air Conditioning
Forced Air
$7,500 Monthly
Experience luxury living in this exquisite 2-bedroom plus den executive suite at The Element. Fully furnished and meticulously renovated, this residence is a true masterpiece. Featuring soaring 9' ceilings, the suite exudes a sense of spaciousness and elegance .Ideally located in the heart of the city, you'll be just steps away from the excitement of Rogers Centre, Scotiabank Arena, renowned theatres, and the bustling Financial District. Enjoy the convenience of nearby public transit, a diverse array of restaurants, and premier shopping destinations. Added perks include one secure parking space and a convenient locker for extra storage. Seize this rare opportunity to live in an extraordinary home that blends luxury, comfort, and prime location. **** EXTRAS **** All new appliances, all new window coverings, elfs, new hardwood floors, all furniture, which includes- the flat screen tv, beds, dining and living room. One parking and one locker included. (id:27910)
Property Details
|
MLS® Number
|
C8481354 |
|
Property Type
|
Single Family |
|
Community Name
|
Waterfront Communities C1 |
|
Amenities Near By
|
Hospital, Park, Public Transit, Schools |
|
Community Features
|
Pet Restrictions |
|
Features
|
Balcony |
|
Parking Space Total
|
1 |
Building
|
Bathroom Total
|
3 |
|
Bedrooms Above Ground
|
2 |
|
Bedrooms Below Ground
|
1 |
|
Bedrooms Total
|
3 |
|
Amenities
|
Security/concierge, Exercise Centre, Party Room, Visitor Parking, Storage - Locker |
|
Cooling Type
|
Central Air Conditioning |
|
Exterior Finish
|
Concrete |
|
Fireplace Present
|
Yes |
|
Heating Fuel
|
Natural Gas |
|
Heating Type
|
Forced Air |
|
Type
|
Apartment |
Parking
Land
|
Acreage
|
No |
|
Land Amenities
|
Hospital, Park, Public Transit, Schools |
Rooms
| Level |
Type |
Length |
Width |
Dimensions |
|
Ground Level |
Living Room |
8.79 m |
5.28 m |
8.79 m x 5.28 m |
|
Ground Level |
Dining Room |
4.49 m |
5.28 m |
4.49 m x 5.28 m |
|
Ground Level |
Kitchen |
2.73 m |
2.97 m |
2.73 m x 2.97 m |
|
Ground Level |
Eating Area |
2.73 m |
0.7 m |
2.73 m x 0.7 m |
|
Ground Level |
Primary Bedroom |
3.58 m |
6.35 m |
3.58 m x 6.35 m |
|
Ground Level |
Bedroom 2 |
2.76 m |
4.25 m |
2.76 m x 4.25 m |
|
Ground Level |
Den |
2.79 m |
2.73 m |
2.79 m x 2.73 m |
|
Ground Level |
Other |
|
|
Measurements not available |

