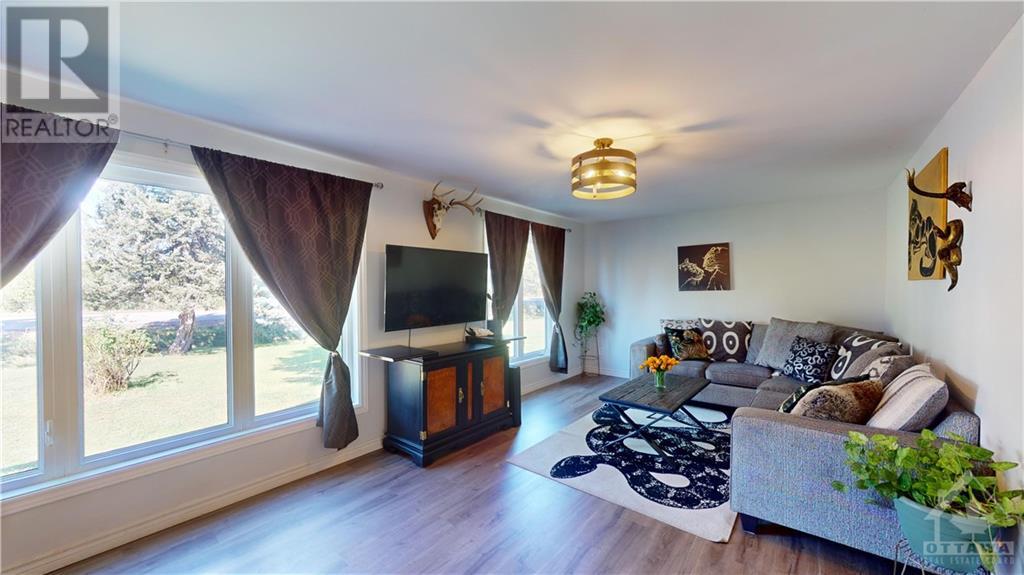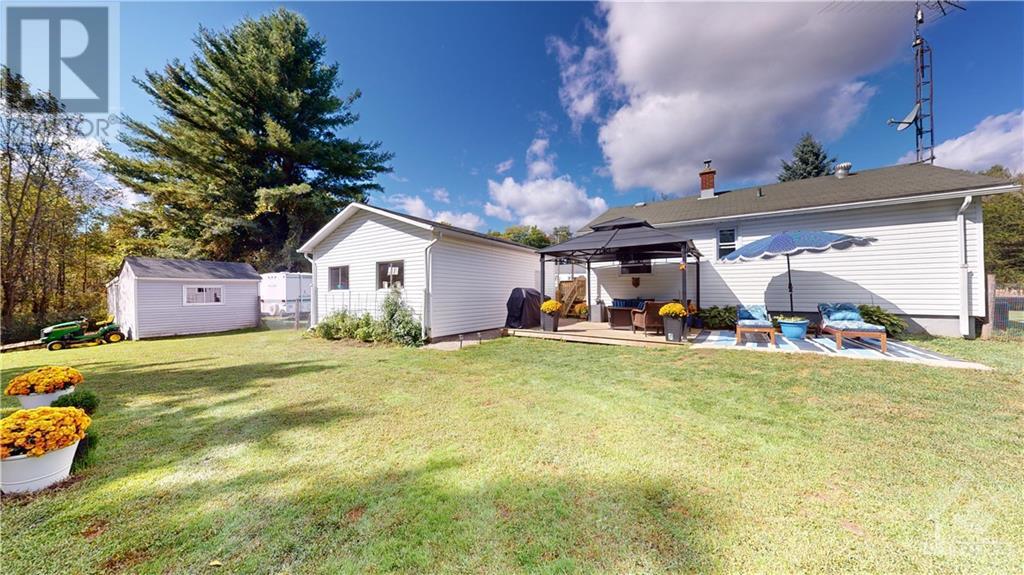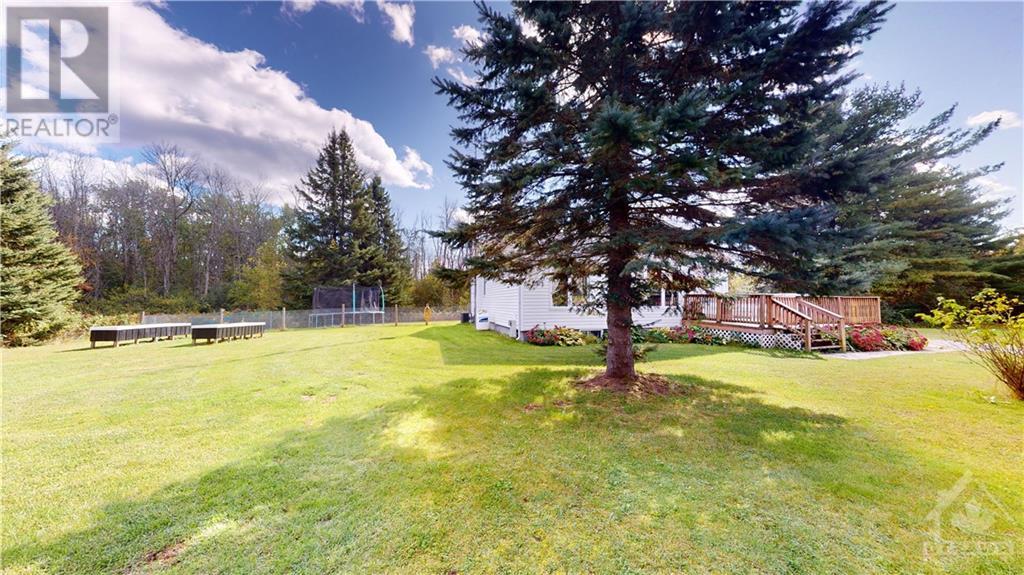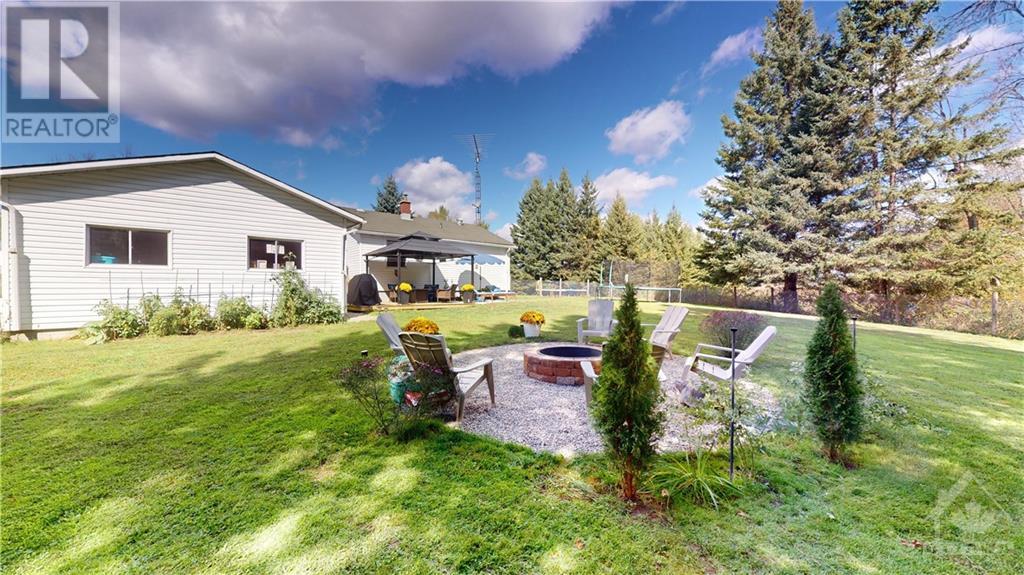3 Bedroom
1 Bathroom
Bungalow
Fireplace
Central Air Conditioning
Forced Air
Acreage
$525,000
Here you have it all! This move-in ready 2+1 bedroom bungalow sits on a nearly 6 acre private treed lot but is just minutes from city amenities and highway access. As soon as you enter you will be greeted by a bright & welcoming feeling from the open concept living/dining room, a spacious stunning kitchen with stainless steel appliances, two bedrooms, main bathroom and a convenient mudroom located off the side of the home. The lower level offers a third bedroom & large recreation room with propane stove to make those cool days ahead, comfortable and cozy! There are plenty of ways to enjoy the outdoors whether it be relaxing on the front/side deck, back deck & gazebo or around the fire pit that is big enough for friends & family to enjoy with you! The large detached garage and shed provide a perfect place for your hobbies and supplies. Don’t miss out – book a viewing today! (id:28469)
Property Details
|
MLS® Number
|
1414286 |
|
Property Type
|
Single Family |
|
Neigbourhood
|
2ND CONCESSION |
|
AmenitiesNearBy
|
Golf Nearby, Recreation Nearby |
|
CommunicationType
|
Internet Access |
|
Features
|
Acreage, Private Setting, Gazebo |
|
ParkingSpaceTotal
|
5 |
|
RoadType
|
Paved Road |
|
Structure
|
Deck |
Building
|
BathroomTotal
|
1 |
|
BedroomsAboveGround
|
2 |
|
BedroomsBelowGround
|
1 |
|
BedroomsTotal
|
3 |
|
Appliances
|
Refrigerator, Dishwasher, Dryer, Microwave, Stove, Washer |
|
ArchitecturalStyle
|
Bungalow |
|
BasementDevelopment
|
Partially Finished |
|
BasementType
|
Full (partially Finished) |
|
ConstructedDate
|
1956 |
|
ConstructionStyleAttachment
|
Detached |
|
CoolingType
|
Central Air Conditioning |
|
ExteriorFinish
|
Vinyl |
|
FireplacePresent
|
Yes |
|
FireplaceTotal
|
1 |
|
FlooringType
|
Laminate, Vinyl |
|
FoundationType
|
Block |
|
HeatingFuel
|
Oil |
|
HeatingType
|
Forced Air |
|
StoriesTotal
|
1 |
|
Type
|
House |
|
UtilityWater
|
Drilled Well |
Parking
Land
|
Acreage
|
Yes |
|
LandAmenities
|
Golf Nearby, Recreation Nearby |
|
Sewer
|
Septic System |
|
SizeDepth
|
532 Ft ,10 In |
|
SizeFrontage
|
489 Ft ,2 In |
|
SizeIrregular
|
5.99 |
|
SizeTotal
|
5.99 Ac |
|
SizeTotalText
|
5.99 Ac |
|
ZoningDescription
|
Res |
Rooms
| Level |
Type |
Length |
Width |
Dimensions |
|
Basement |
Recreation Room |
|
|
26'3" x 10'10" |
|
Basement |
Bedroom |
|
|
13'7" x 10'1" |
|
Basement |
Utility Room |
|
|
26'3" x 14'9" |
|
Main Level |
Living Room/dining Room |
|
|
27'1" x 11'7" |
|
Main Level |
Kitchen |
|
|
16'4" x 12'11" |
|
Main Level |
Mud Room |
|
|
10'0" x 18'4" |
|
Main Level |
4pc Bathroom |
|
|
5'6" x 10'4" |
|
Main Level |
Bedroom |
|
|
11'1" x 10'4" |
|
Main Level |
Bedroom |
|
|
11'0" x 10'1" |
































