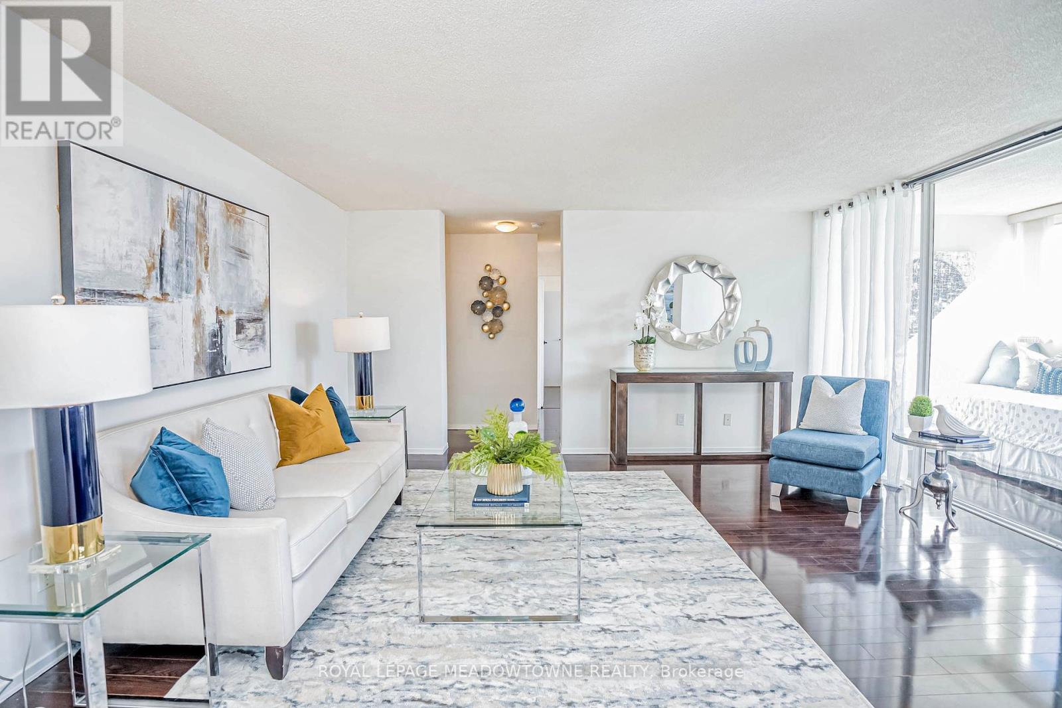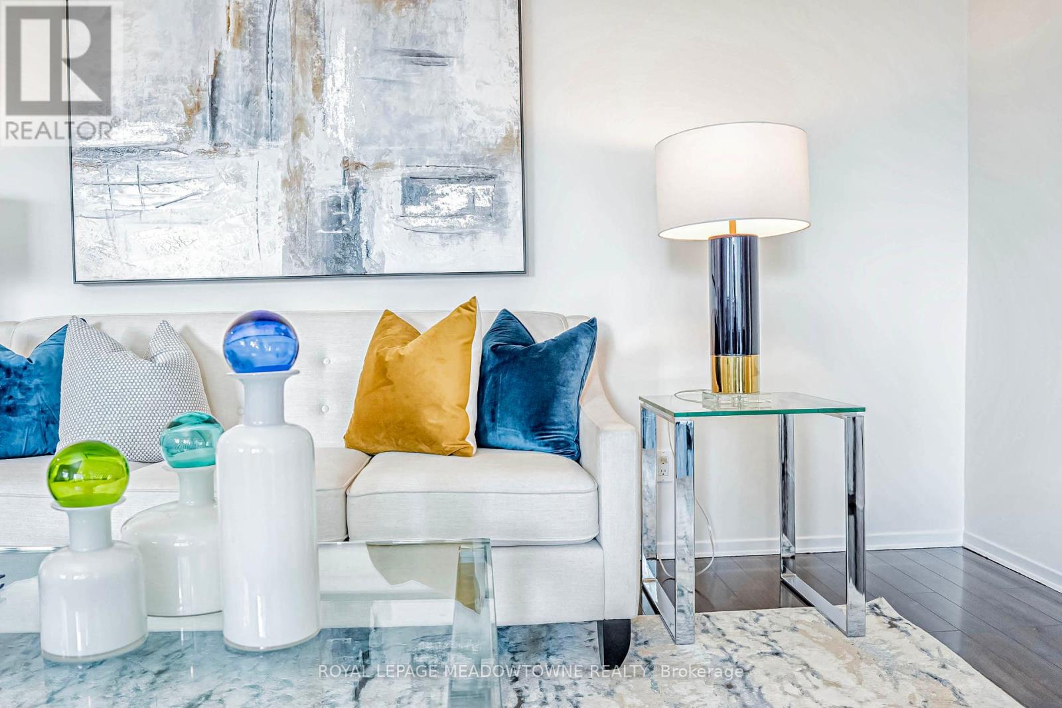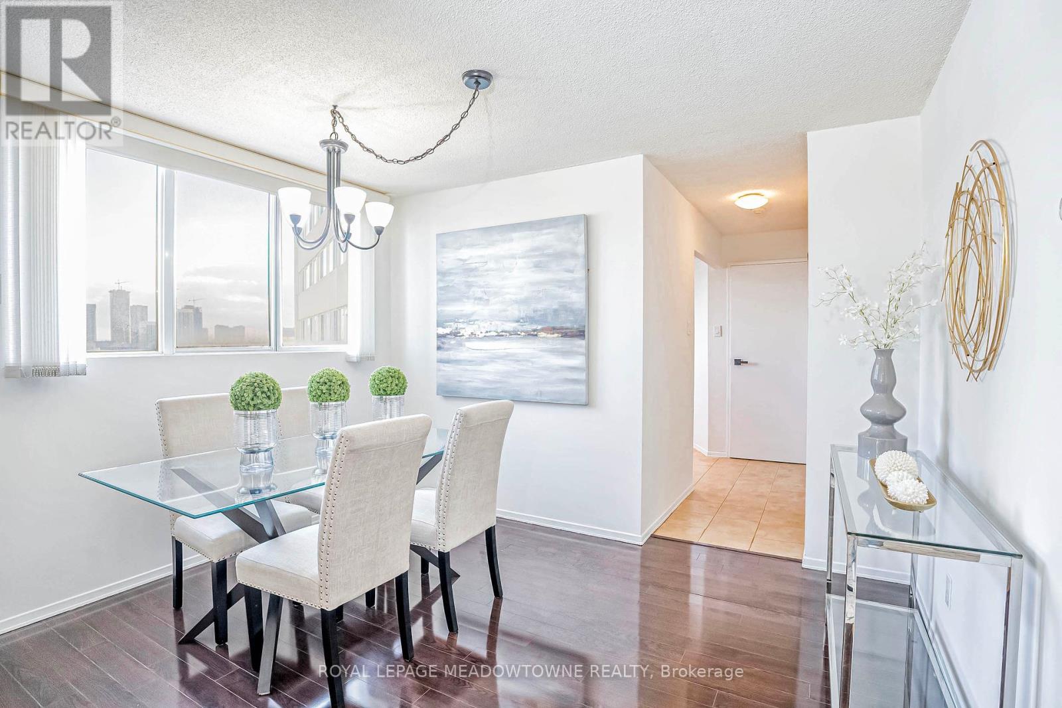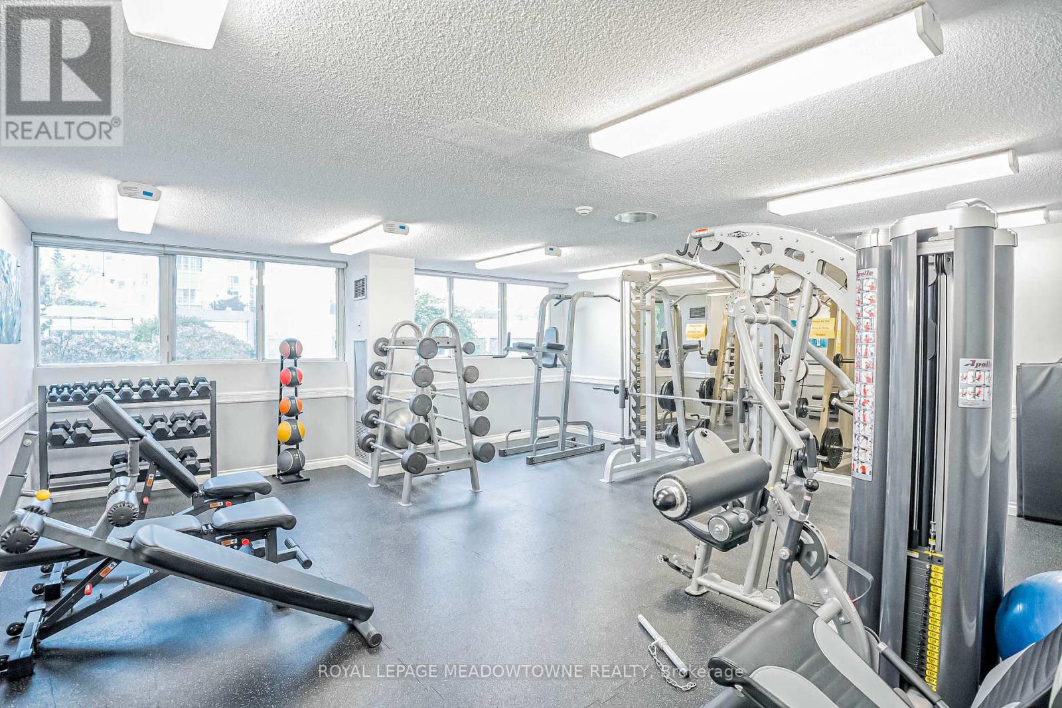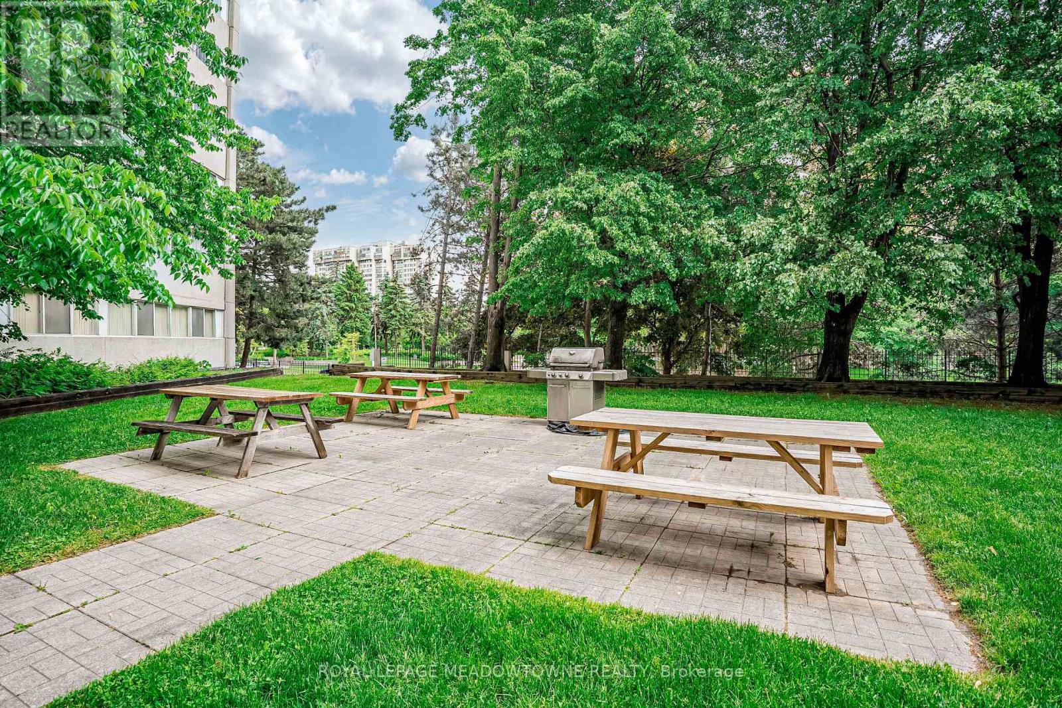3 Bedroom
2 Bathroom
Indoor Pool
Central Air Conditioning
Forced Air
$585,000Maintenance,
$897.65 Monthly
Highly Desirable 2-Bedroom Floorplan With An Additional Den That Can Easily Be Utilized As A 3rd Bedroom. This Unit Is Situated On The 21st Floor, Offering A Gorgeous View. Featuring No Carpeting, An Updated Kitchen With Granite Countertops, Two Updated Bathrooms & A Large Bonus Room. One Owned Parking Spot, One Owned Storage Locker, And Freshly Painted Throughout! For Your Comfort, The Primary Bedroom Includes A Private Two-Piece Washroom And A Spacious Walk-In Closet. The Open Concept Living Room & Dining Room Provides Plenty Of Space To Entertain Family And Friends. Enjoy Great Amenities, Including An Indoor Pool And A Tennis Court! Located On A Quiet Crescent In The Heart Of Mississauga, Close To Schools, Parks, Public Transportation, Square One Shopping Centre, Mississauga Civic Centre, The Central Library, And All Major Highways (403/401/Qew). Light Rail Transit (LTR) Coming Soon On Hurontario. This Is The Perfect Opportunity For You To Make It Your New Home Sweet Home! **** EXTRAS **** Heat, & Water Are Included In The Maintenance Fees. Plenty Of Visitor Parking! (id:27910)
Property Details
|
MLS® Number
|
W8384668 |
|
Property Type
|
Single Family |
|
Community Name
|
Mississauga Valleys |
|
Amenities Near By
|
Hospital, Park, Public Transit |
|
Community Features
|
Pets Not Allowed, Community Centre, School Bus |
|
Features
|
In Suite Laundry |
|
Parking Space Total
|
1 |
|
Pool Type
|
Indoor Pool |
|
Structure
|
Tennis Court |
Building
|
Bathroom Total
|
2 |
|
Bedrooms Above Ground
|
2 |
|
Bedrooms Below Ground
|
1 |
|
Bedrooms Total
|
3 |
|
Amenities
|
Security/concierge, Exercise Centre, Recreation Centre, Visitor Parking, Storage - Locker |
|
Appliances
|
Blinds, Dishwasher, Dryer, Hood Fan, Microwave, Refrigerator, Stove, Washer |
|
Cooling Type
|
Central Air Conditioning |
|
Exterior Finish
|
Concrete |
|
Heating Fuel
|
Natural Gas |
|
Heating Type
|
Forced Air |
|
Type
|
Apartment |
Parking
Land
|
Acreage
|
No |
|
Land Amenities
|
Hospital, Park, Public Transit |
Rooms
| Level |
Type |
Length |
Width |
Dimensions |
|
Flat |
Living Room |
4.89 m |
4.84 m |
4.89 m x 4.84 m |
|
Flat |
Dining Room |
3.16 m |
3.49 m |
3.16 m x 3.49 m |
|
Flat |
Den |
3.72 m |
1.86 m |
3.72 m x 1.86 m |
|
Flat |
Primary Bedroom |
3.35 m |
5.01 m |
3.35 m x 5.01 m |
|
Flat |
Bedroom 2 |
2.82 m |
3.84 m |
2.82 m x 3.84 m |
|
Flat |
Kitchen |
3.95 m |
2.83 m |
3.95 m x 2.83 m |
|
Flat |
Other |
2.31 m |
4.46 m |
2.31 m x 4.46 m |
|
Flat |
Laundry Room |
|
|
Measurements not available |

