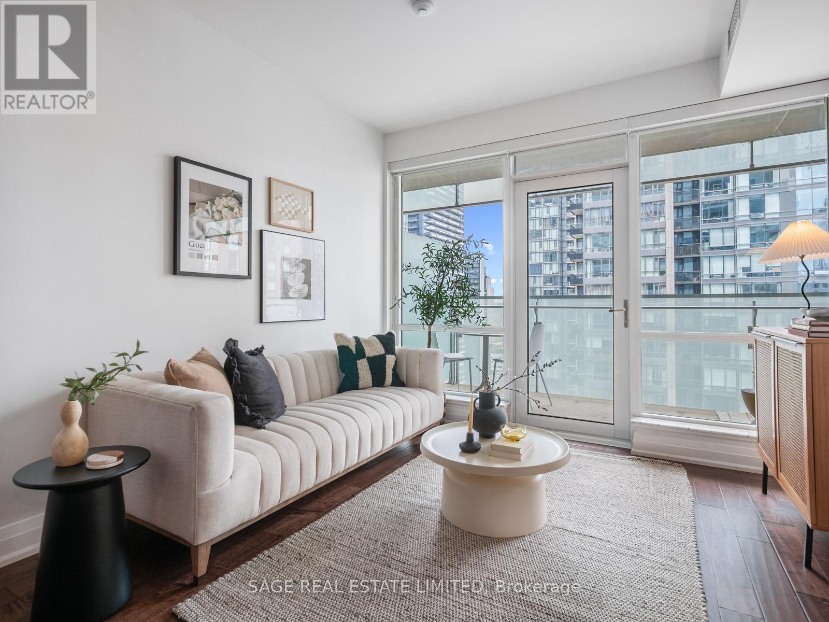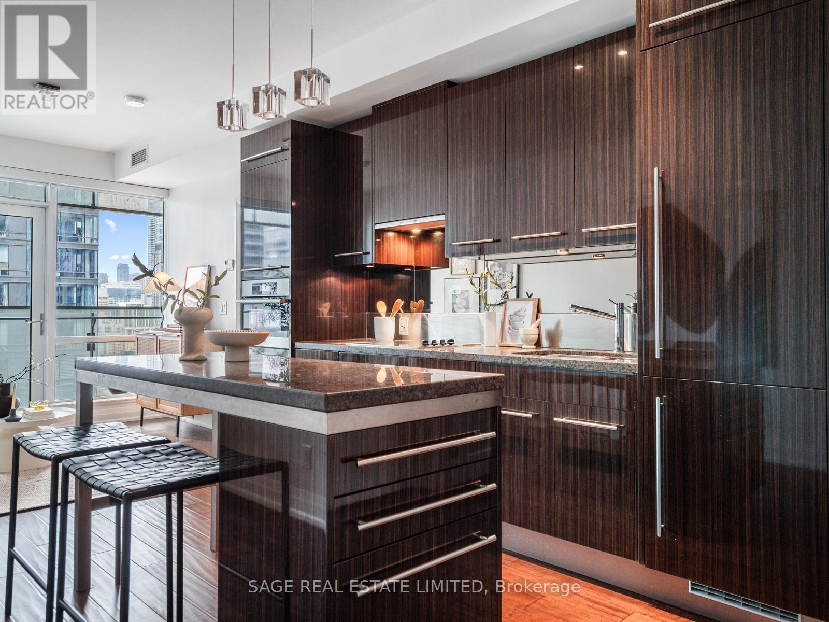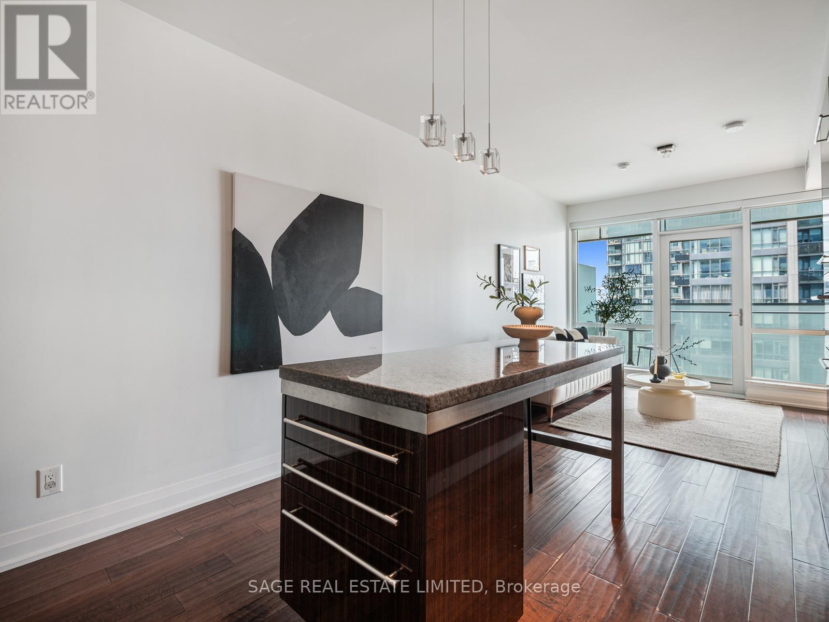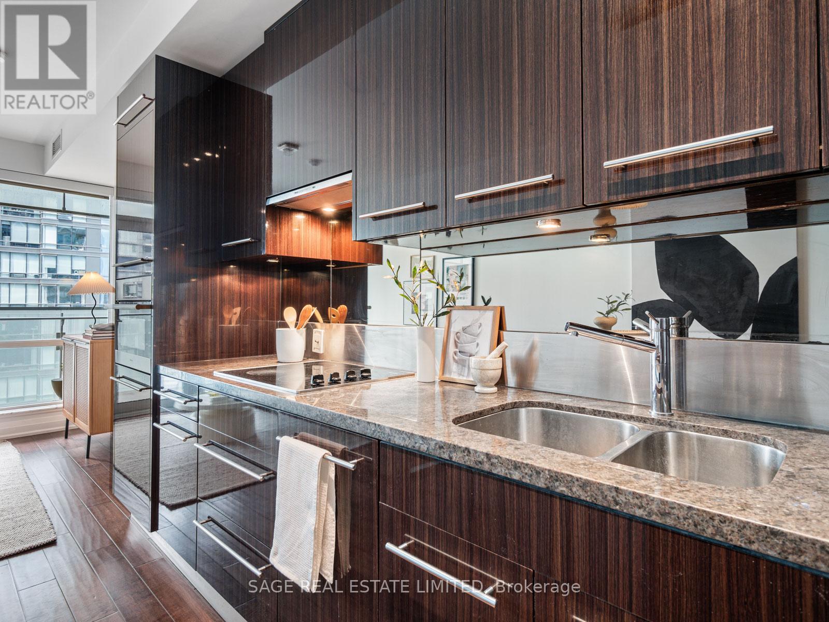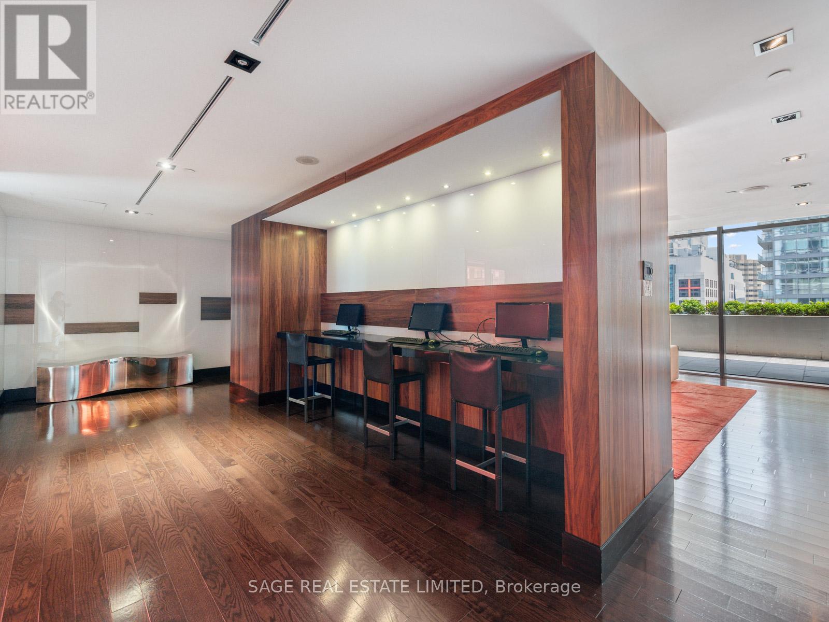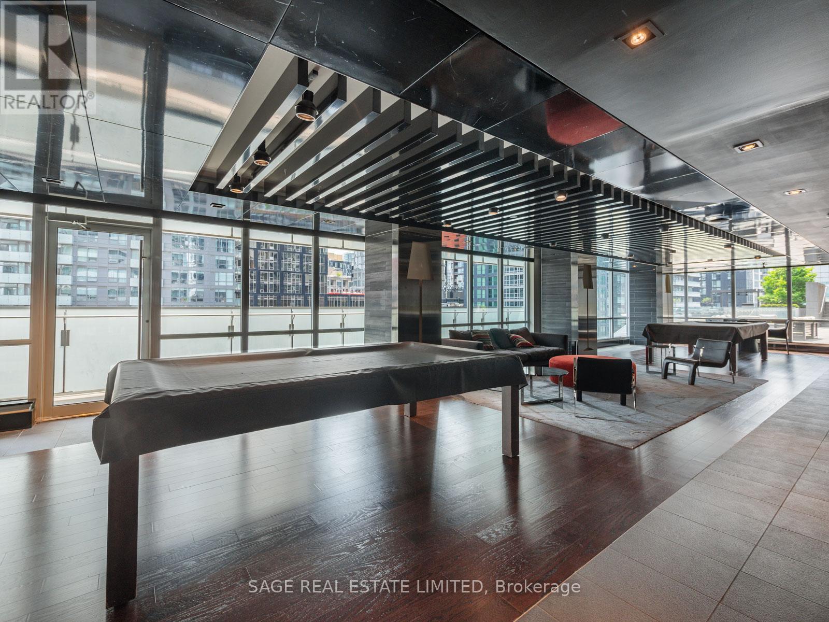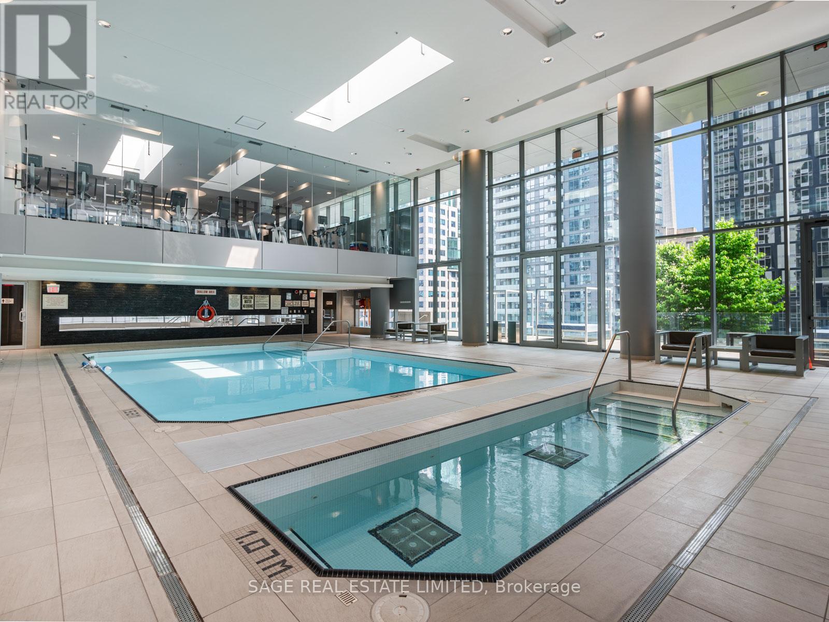2 Bedroom
1 Bathroom
Central Air Conditioning
Forced Air
$660,000Maintenance,
$672.54 Monthly
It's lights, camera and action at Festival Tower!This spacious 1+1 unit boasts over 700 sq.ft of elegantly designed space, including a balcony that offers stunning city views. The open-concept layout seamlessly integrates the living, dining, and kitchen areas, creating an inviting and airy atmosphere perfect for entertaining or relaxing. Floor-to-ceiling windows flood the suite with natural light, enhancing the contemporary aesthetic. The separate den is an ideal space for a home office or guest bedroom, allowing for productivity and privacy away from the main living area. A 4-piece bathroom connects the den to the spacious bedroom which can comfortably fit a queen-sized bed.The kitchen includes a full suite of Miele appliances, quartz countertops, under-cabinet lighting and custom island with under-counter storage. Residents of Festival Tower benefit from an exceptional range of services, resident-run activities, and being steps to restaurants, theatres and public transit! **** EXTRAS **** Amenities include: media room, boardroom, and a 50-seat screening theatre with a bar and lounge, a 24-hour fitness center, pool, hot tub, fitness studio, guest suites and the outdoor terrace includes BBQs, a sitting area, and cabanas. (id:27910)
Property Details
|
MLS® Number
|
C8384314 |
|
Property Type
|
Single Family |
|
Community Name
|
Waterfront Communities C1 |
|
Community Features
|
Pet Restrictions |
|
Features
|
Balcony |
Building
|
Bathroom Total
|
1 |
|
Bedrooms Above Ground
|
1 |
|
Bedrooms Below Ground
|
1 |
|
Bedrooms Total
|
2 |
|
Amenities
|
Storage - Locker |
|
Appliances
|
Dryer, Microwave, Oven, Refrigerator, Stove, Washer, Window Coverings |
|
Cooling Type
|
Central Air Conditioning |
|
Exterior Finish
|
Concrete |
|
Heating Fuel
|
Natural Gas |
|
Heating Type
|
Forced Air |
|
Type
|
Apartment |
Parking
Land
Rooms
| Level |
Type |
Length |
Width |
Dimensions |
|
Flat |
Foyer |
1.37 m |
1.04 m |
1.37 m x 1.04 m |
|
Flat |
Living Room |
3.31 m |
6.92 m |
3.31 m x 6.92 m |
|
Flat |
Dining Room |
3.31 m |
6.92 m |
3.31 m x 6.92 m |
|
Flat |
Kitchen |
3.31 m |
6.92 m |
3.31 m x 6.92 m |
|
Flat |
Den |
2.89 m |
1.79 m |
2.89 m x 1.79 m |
|
Flat |
Primary Bedroom |
2.91 m |
4.32 m |
2.91 m x 4.32 m |

