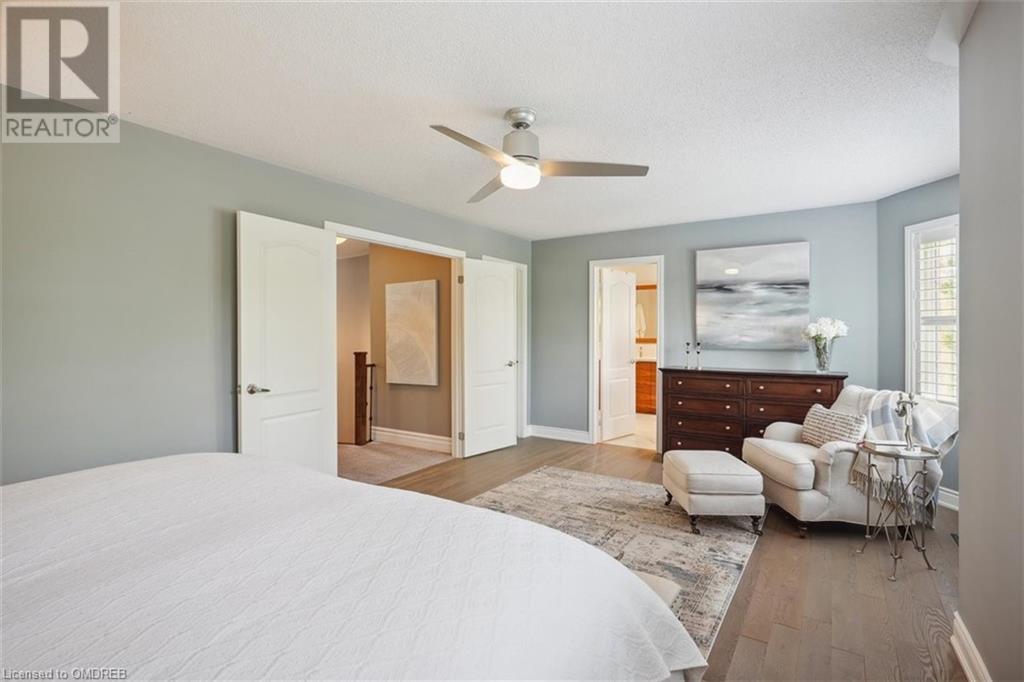5 Bedroom
4 Bathroom
2871 sqft
2 Level
Fireplace
Central Air Conditioning
Forced Air
$1,990,000
Nestled in a serene forested yard on a quiet Oakville street, this elegant brick home exudes timeless charm & sophistication. The inviting front porch offers peaceful green views, with nearby trails & a playground. Inside, a double-height ceiling creates a spacious & welcoming atmosphere. The interior blends classic style & modern touches, featuring rich HW flrs & a graceful staircase w Juliette balcony and wrought iron spindles. Travertine tiles in the foyer & kitch add to the warm yet refined ambiance. High ceilings in the L & D rms create an airy feel, enhanced by stunning forest views. The custom maple kitch, designed by some of House and Home Magazines top designers, combines formality w modern appeal. The sleek island fits perfectly into the space. High cabinets, mouldings, glass cabinetry, hidden spice shelves, pull-out pantry, pot drawers, a built-in wine display, SS appliances, gas range, & a hooded vent round off this elegant space.The kitch flows into a cozy fam room with a central F/P & built-in shelves, w a picture window framing the green oasis outside. The lush garden features a stepping stone pathway, lilacs, rose bushes, & a dining patio.The home includes 4+1 bdrms & 3+1 baths. Sunken bdrm over garage can serve as a teen retreat/lounge area, with a large picture window o/l the forest. The 2nd flr hallway features luxurious, patterned carpeting leading to a sunken front bdrm/lounge area w/ picture windows & unobstructed forest views.The pri. bdrm offers a spa-like experience w/heated flrs, a freestanding soaker tub, & a double vanity. Main flr also features a sophisticated office w/French door & laundry rm w/garage access. The versatile basement is perfect for adult recreation or a children's play area. It includes a potential 5th bdrm or add'l office space, a rec area, stylish bar, & a 3PC bath for post-workout showers. This thoughtfully designed home offers a lifestyle of comfort & tranquillity, seamlessly blending indoor elegance w/outdoor beauty. (id:27910)
Property Details
|
MLS® Number
|
40583693 |
|
Property Type
|
Single Family |
|
Amenities Near By
|
Hospital, Park, Playground, Public Transit, Schools, Shopping |
|
Community Features
|
Quiet Area |
|
Equipment Type
|
Water Heater |
|
Features
|
Conservation/green Belt, Paved Driveway, Automatic Garage Door Opener |
|
Parking Space Total
|
4 |
|
Rental Equipment Type
|
Water Heater |
Building
|
Bathroom Total
|
4 |
|
Bedrooms Above Ground
|
4 |
|
Bedrooms Below Ground
|
1 |
|
Bedrooms Total
|
5 |
|
Appliances
|
Dishwasher, Dryer, Microwave, Refrigerator, Washer, Gas Stove(s), Hood Fan, Window Coverings, Wine Fridge, Garage Door Opener |
|
Architectural Style
|
2 Level |
|
Basement Development
|
Finished |
|
Basement Type
|
Full (finished) |
|
Constructed Date
|
2001 |
|
Construction Style Attachment
|
Detached |
|
Cooling Type
|
Central Air Conditioning |
|
Exterior Finish
|
Brick |
|
Fire Protection
|
Security System |
|
Fireplace Present
|
Yes |
|
Fireplace Total
|
1 |
|
Foundation Type
|
Poured Concrete |
|
Half Bath Total
|
1 |
|
Heating Type
|
Forced Air |
|
Stories Total
|
2 |
|
Size Interior
|
2871 Sqft |
|
Type
|
House |
|
Utility Water
|
Municipal Water |
Parking
Land
|
Acreage
|
No |
|
Land Amenities
|
Hospital, Park, Playground, Public Transit, Schools, Shopping |
|
Sewer
|
Municipal Sewage System |
|
Size Depth
|
108 Ft |
|
Size Frontage
|
38 Ft |
|
Size Total Text
|
Under 1/2 Acre |
|
Zoning Description
|
Rl8 |
Rooms
| Level |
Type |
Length |
Width |
Dimensions |
|
Second Level |
Bedroom |
|
|
17'11'' x 19'9'' |
|
Second Level |
3pc Bathroom |
|
|
Measurements not available |
|
Second Level |
Bedroom |
|
|
10'5'' x 11'10'' |
|
Second Level |
Bedroom |
|
|
10'5'' x 11'2'' |
|
Second Level |
5pc Bathroom |
|
|
Measurements not available |
|
Second Level |
Primary Bedroom |
|
|
20'10'' x 13'4'' |
|
Basement |
Other |
|
|
7'10'' x 5'5'' |
|
Basement |
Recreation Room |
|
|
29'10'' x 22'2'' |
|
Basement |
3pc Bathroom |
|
|
10'6'' x 6'5'' |
|
Basement |
Bedroom |
|
|
10'5'' x 16'4'' |
|
Main Level |
Laundry Room |
|
|
Measurements not available |
|
Main Level |
2pc Bathroom |
|
|
Measurements not available |
|
Main Level |
Office |
|
|
11'1'' x 11'1'' |
|
Main Level |
Breakfast |
|
|
10'6'' x 13'0'' |
|
Main Level |
Kitchen |
|
|
19'0'' x 15'8'' |
|
Main Level |
Dining Room |
|
|
10'6'' x 12'10'' |
|
Main Level |
Living Room |
|
|
11'3'' x 18'4'' |




















































