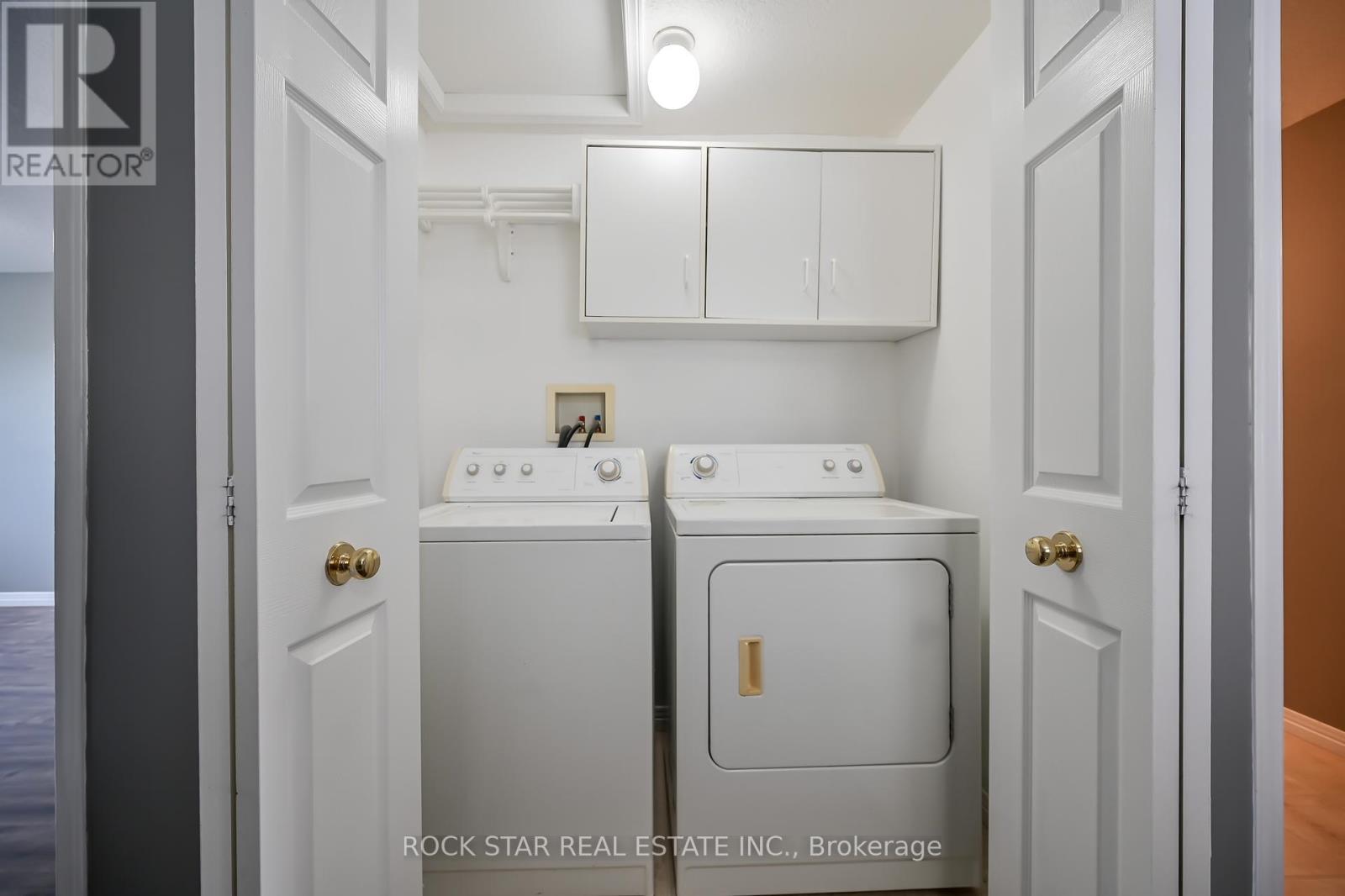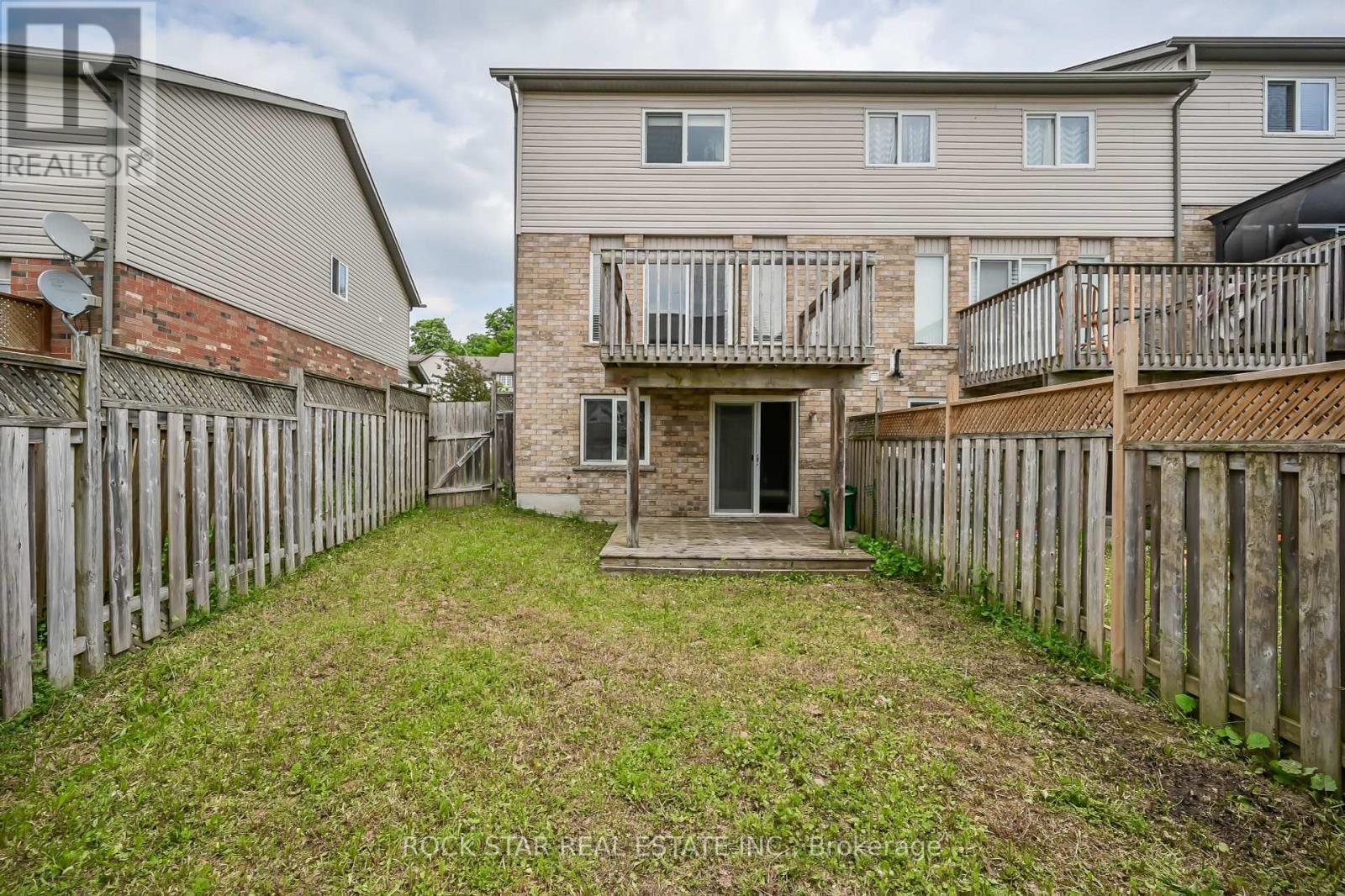3 Bedroom
3 Bathroom
Central Air Conditioning
Forced Air
$749,900
An absolutely amazing townhome with PLENTY PREMIUM features! Being the END UNIT..welcome the benefit of sharing walls with only one neighbor. Having TWO WALKOUTS...enjoy the benefit of accessing the backyard oasis from both the MAIN FLOOR WALKOUT and the BASEMENT WALKOUT! No need to shuffle cars around with the DOUBLE WIDE DRIVEWAY to park cars side-by-side. The premium features continue on the top floor. Beyond the 3-bedrooms...enjoy the convenience of the WASHER & DRYER on the TOP FLOOR! No line ups with having THREE (3) BATHROOMS with a bathroom on each floor. The main floor is modern and open concept. The basement is finished providing extra livable space.The location is fantastic for the commuter & shopper. Highway access via Conestoga Parkway and amenities via the Sunrise Shopping Centre are both a very short drive away. Add this one to the Favorites! (id:27910)
Property Details
|
MLS® Number
|
X8390254 |
|
Property Type
|
Single Family |
|
Parking Space Total
|
3 |
Building
|
Bathroom Total
|
3 |
|
Bedrooms Above Ground
|
3 |
|
Bedrooms Total
|
3 |
|
Appliances
|
Garage Door Opener Remote(s), Dishwasher, Dryer, Garage Door Opener, Refrigerator, Stove, Washer, Window Coverings |
|
Basement Development
|
Finished |
|
Basement Features
|
Walk Out |
|
Basement Type
|
N/a (finished) |
|
Construction Style Attachment
|
Attached |
|
Cooling Type
|
Central Air Conditioning |
|
Exterior Finish
|
Brick, Vinyl Siding |
|
Foundation Type
|
Poured Concrete |
|
Heating Fuel
|
Natural Gas |
|
Heating Type
|
Forced Air |
|
Stories Total
|
2 |
|
Type
|
Row / Townhouse |
|
Utility Water
|
Municipal Water |
Parking
Land
|
Acreage
|
No |
|
Sewer
|
Sanitary Sewer |
|
Size Irregular
|
37.47 X 104.99 Ft |
|
Size Total Text
|
37.47 X 104.99 Ft |
Rooms
| Level |
Type |
Length |
Width |
Dimensions |
|
Second Level |
Bedroom |
4.11 m |
2.67 m |
4.11 m x 2.67 m |
|
Second Level |
Bedroom |
3.35 m |
1 m |
3.35 m x 1 m |
|
Second Level |
Bedroom |
3.94 m |
4.65 m |
3.94 m x 4.65 m |
|
Second Level |
Laundry Room |
1.83 m |
1 m |
1.83 m x 1 m |
|
Second Level |
Bathroom |
|
|
Measurements not available |
|
Basement |
Bathroom |
|
|
Measurements not available |
|
Basement |
Recreational, Games Room |
4.98 m |
3.23 m |
4.98 m x 3.23 m |
|
Main Level |
Kitchen |
3.1 m |
2.74 m |
3.1 m x 2.74 m |
|
Main Level |
Living Room |
5.26 m |
3.3 m |
5.26 m x 3.3 m |
|
Main Level |
Bathroom |
|
|
Measurements not available |






































