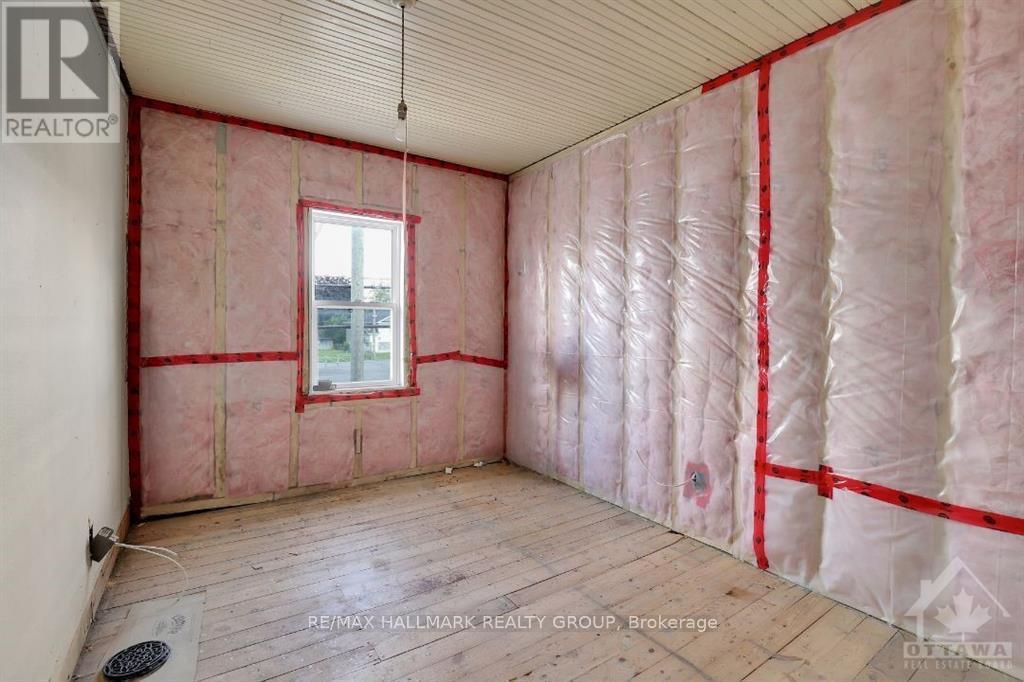211 St-Philippe Street Alfred And Plantagenet, Ontario K0B 1A0
$183,000
Attention contractors, investors, and handymen! Seize the opportunity to own a 2-bedroom, 2-storey detached home in the heart of Alfred, brimming with potential. The top floor boasts 2 generously-sized bedrooms and a framed out bathroom for rough in for shower, toilet, sink and washer/dryer adding convenient second floor laundry. On the main level, you'll find a spacious kitchen and dining area, a living room, an additional back room, and a sunroom filled with natural light. This home comes with all-new plumbing and electrical wiring with 200-amp service. Natural gas is available at the street, and the home is connected to municipal water and sewer. Enjoy the easy maintenance of a small yard. Come see it for yourself!, Flooring: Hardwood (id:28469)
Property Details
| MLS® Number | X9521142 |
| Property Type | Single Family |
| Neigbourhood | Alfred |
| Community Name | 609 - Alfred |
| Amenities Near By | Park |
| Parking Space Total | 1 |
Building
| Bedrooms Above Ground | 2 |
| Bedrooms Total | 2 |
| Basement Development | Unfinished |
| Basement Type | Crawl Space (unfinished) |
| Construction Style Attachment | Detached |
| Foundation Type | Concrete |
| Heating Fuel | Electric |
| Heating Type | Baseboard Heaters |
| Stories Total | 2 |
| Type | House |
| Utility Water | Municipal Water |
Land
| Acreage | No |
| Land Amenities | Park |
| Sewer | Sanitary Sewer |
| Size Depth | 114 Ft ,10 In |
| Size Frontage | 50 Ft |
| Size Irregular | 50 X 114.84 Ft ; 0 |
| Size Total Text | 50 X 114.84 Ft ; 0 |
| Zoning Description | Residential |
Rooms
| Level | Type | Length | Width | Dimensions |
|---|---|---|---|---|
| Second Level | Primary Bedroom | 2.74 m | 3.5 m | 2.74 m x 3.5 m |
| Second Level | Bedroom | 2.74 m | 3.5 m | 2.74 m x 3.5 m |
| Second Level | Bathroom | 2.79 m | 3.55 m | 2.79 m x 3.55 m |
| Main Level | Foyer | 2.03 m | 3.27 m | 2.03 m x 3.27 m |
| Main Level | Living Room | 3.27 m | 3.27 m | 3.27 m x 3.27 m |
| Main Level | Kitchen | 4.64 m | 3.81 m | 4.64 m x 3.81 m |
| Main Level | Sunroom | Measurements not available |












