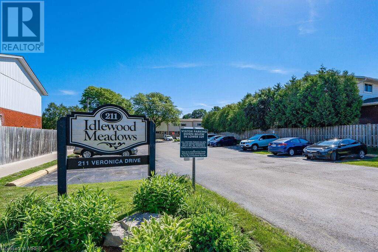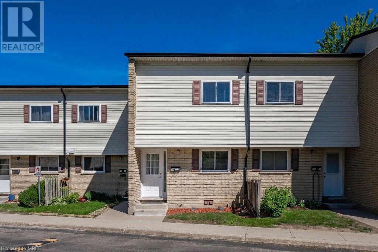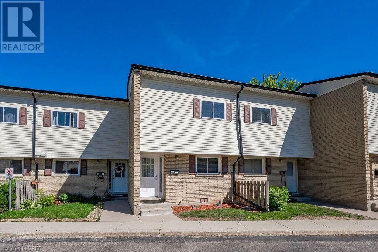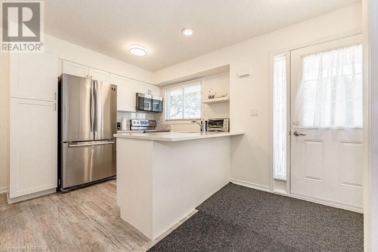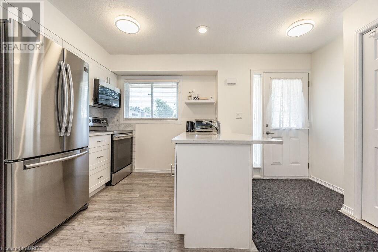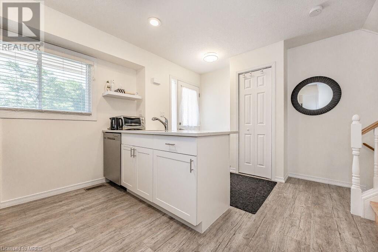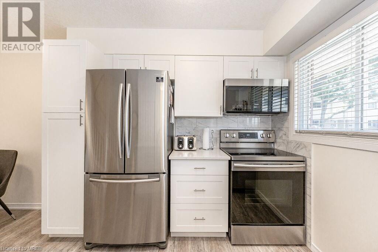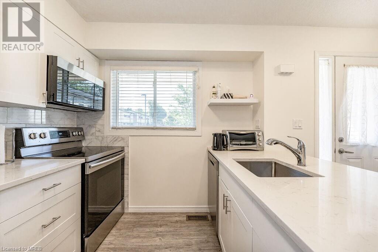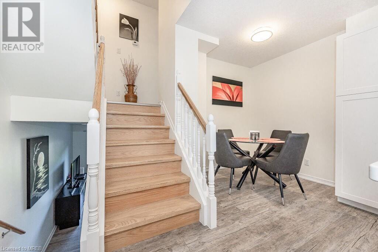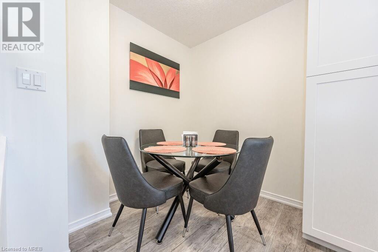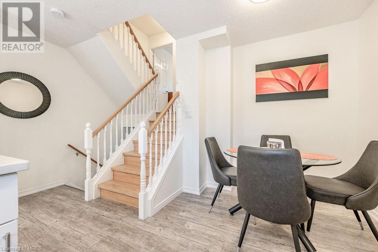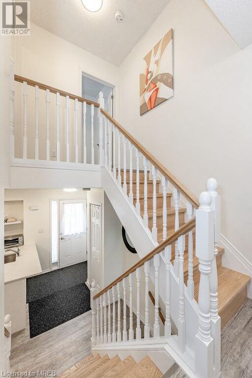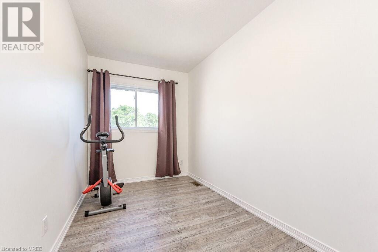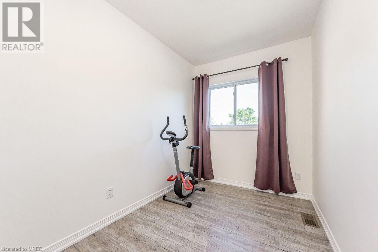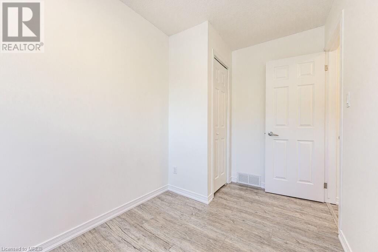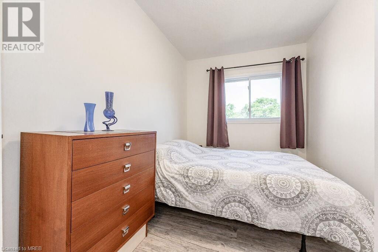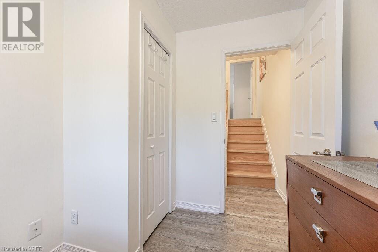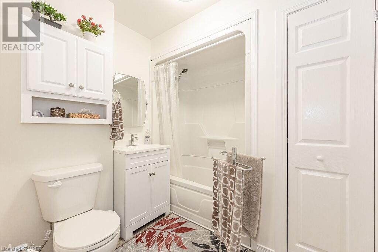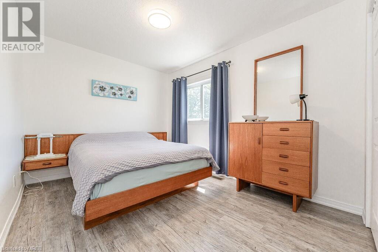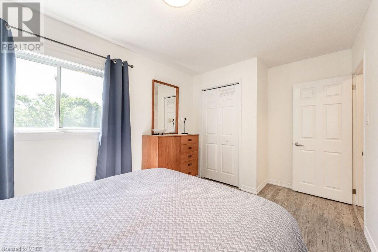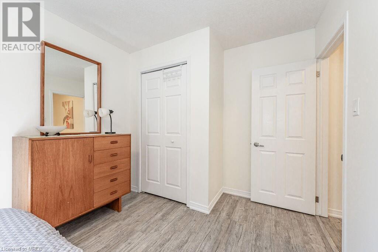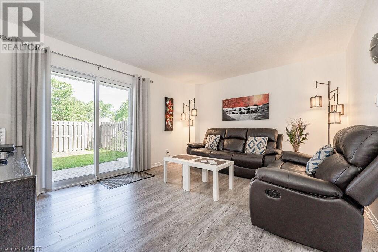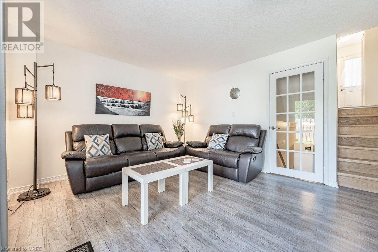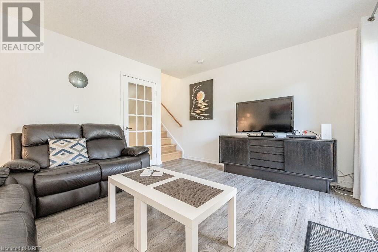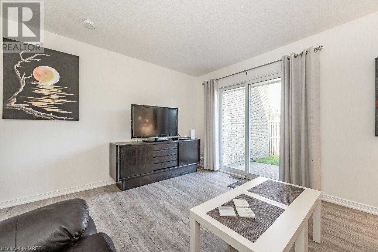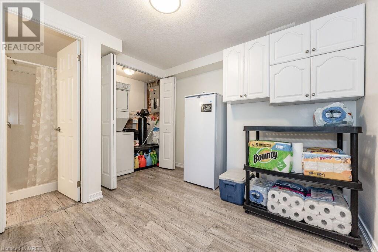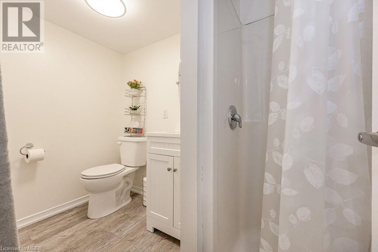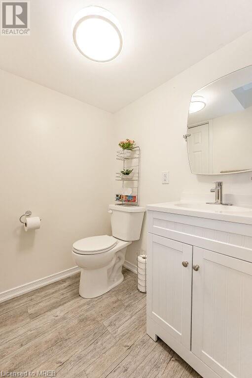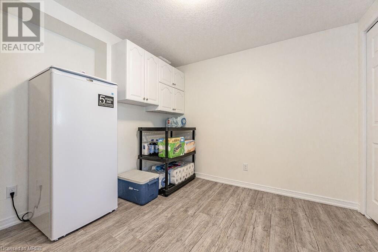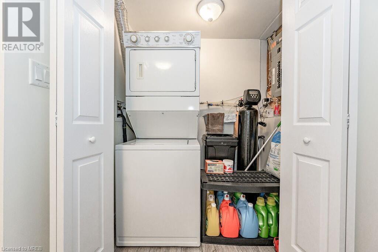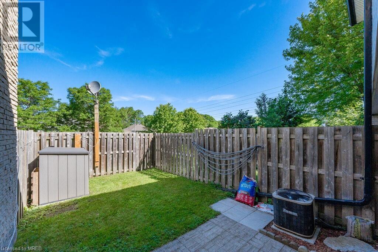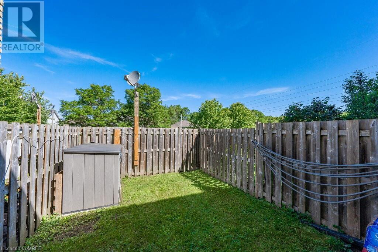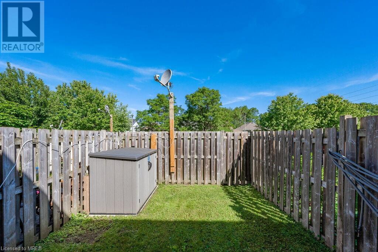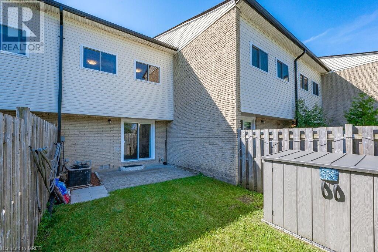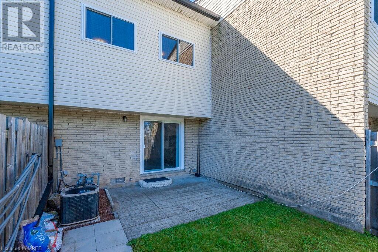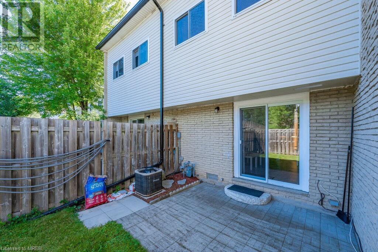3 Bedroom
2 Bathroom
943
Central Air Conditioning
Forced Air
$2,750 Monthly
Insurance, Landscaping
Welcome to Your Dream Rental Home. Look no Further. We Have the Perfect Home for You. Imagine Walking Up in a Spacious 3-Bedroom Home with 2 Full Bathrooms and a Finished Basement, Perfect for All Your Needs. This Recently Renovated Home Comes with All Appliances and an In-Suite Laundry for Your Convenience. Two Parking Spots and Visitor Parking Available. Close to Public Transit, Schools, Resort, Trails and Parks. 5-Minute Drive to Fairway Park Mall/Stanley Park Mall. Easy Access to Hwy 8. Front Yard and BackYard with A Shed provide Space for Gardening, Storage and Outdoor Enjoyment. Snow Removal, Grass Cutting and Garbage Removal is By Property Management. (id:27910)
Property Details
|
MLS® Number
|
40563402 |
|
Property Type
|
Single Family |
|
Amenities Near By
|
Park, Place Of Worship, Schools, Shopping, Ski Area |
|
Community Features
|
Community Centre |
|
Equipment Type
|
Water Heater |
|
Parking Space Total
|
2 |
|
Rental Equipment Type
|
Water Heater |
Building
|
Bathroom Total
|
2 |
|
Bedrooms Above Ground
|
3 |
|
Bedrooms Total
|
3 |
|
Appliances
|
Dishwasher, Dryer, Refrigerator, Stove, Washer, Microwave Built-in |
|
Basement Development
|
Finished |
|
Basement Type
|
Full (finished) |
|
Construction Style Attachment
|
Link |
|
Cooling Type
|
Central Air Conditioning |
|
Exterior Finish
|
Brick, Vinyl Siding |
|
Heating Type
|
Forced Air |
|
Size Interior
|
943 |
|
Type
|
Row / Townhouse |
|
Utility Water
|
Municipal Water |
Land
|
Access Type
|
Road Access |
|
Acreage
|
No |
|
Land Amenities
|
Park, Place Of Worship, Schools, Shopping, Ski Area |
|
Sewer
|
Municipal Sewage System |
|
Size Frontage
|
15 Ft |
|
Size Total Text
|
Under 1/2 Acre |
|
Zoning Description
|
R6 |
Rooms
| Level |
Type |
Length |
Width |
Dimensions |
|
Second Level |
Bedroom |
|
|
11'7'' x 7'2'' |
|
Second Level |
Bedroom |
|
|
14'6'' x 6'5'' |
|
Third Level |
4pc Bathroom |
|
|
7'6'' x 6'9'' |
|
Third Level |
Primary Bedroom |
|
|
14'5'' x 8'11'' |
|
Basement |
3pc Bathroom |
|
|
7'10'' x 4'5'' |
|
Basement |
Den |
|
|
10'5'' x 9'9'' |
|
Lower Level |
Living Room |
|
|
14'2'' x 11'8'' |
|
Main Level |
Kitchen |
|
|
13'7'' x 11'8'' |

