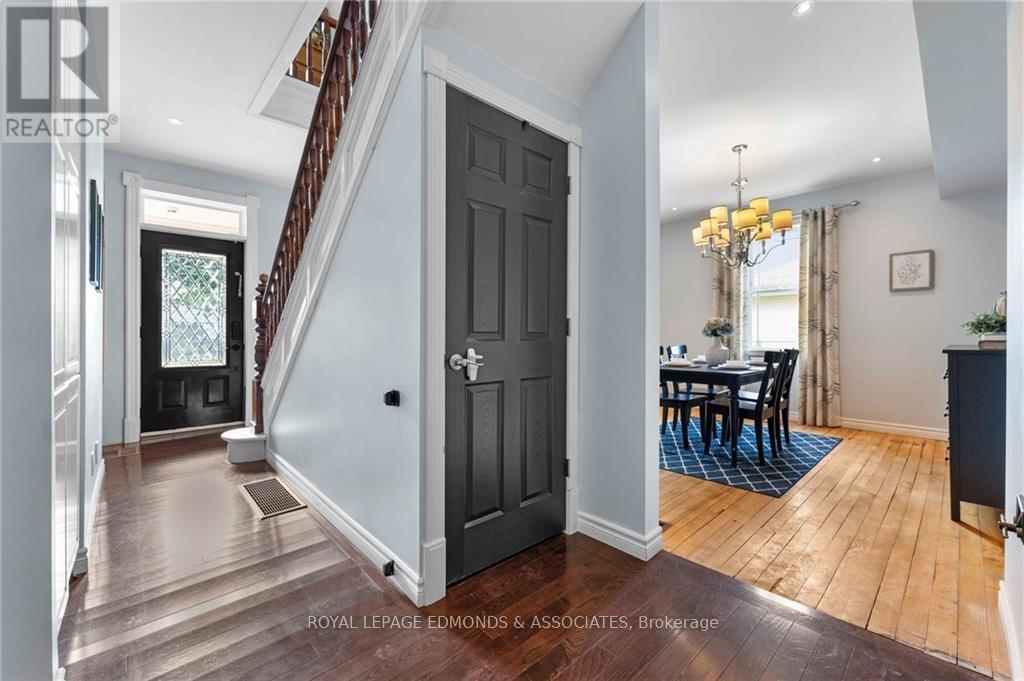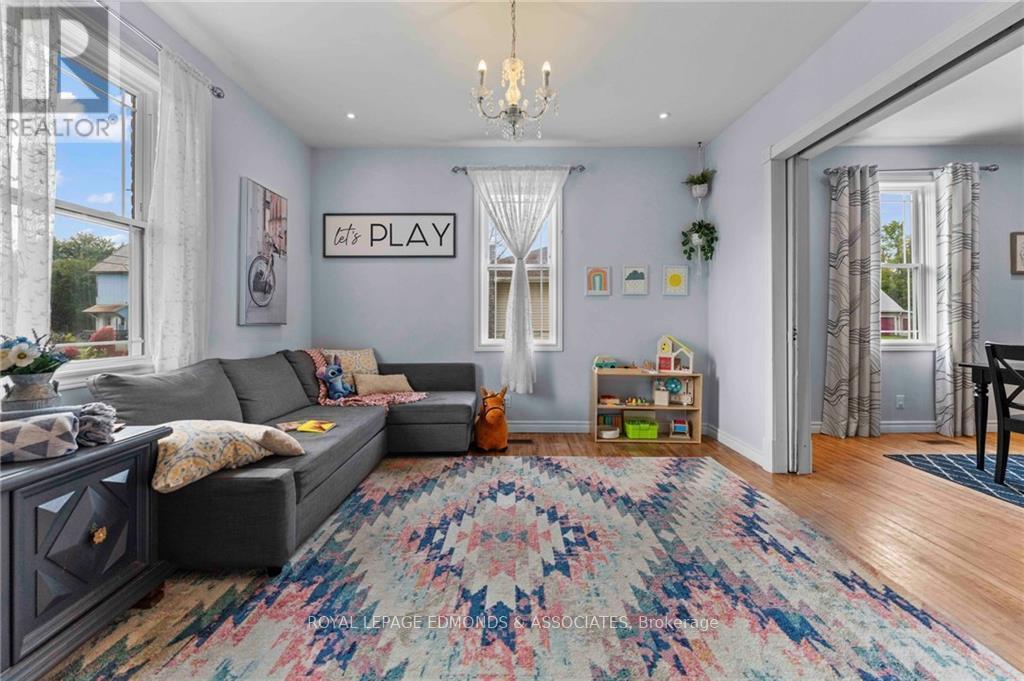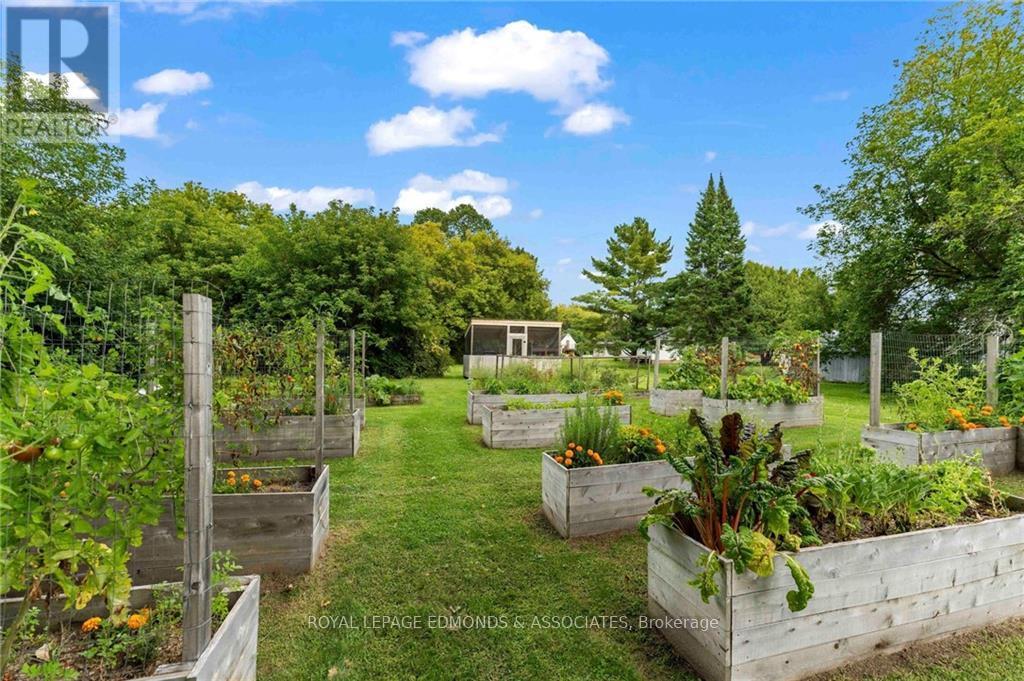4 Bedroom
3 Bathroom
Central Air Conditioning
Forced Air
$474,900
Flooring: Tile, Discover the perfect blend of historic charm and modern elegance in this stunningly renovated century home in the heart of Westmeath! This 4-bedroom, 3-bathroom gem boasts a versatile loft space that can serve as a home office or extra bedroom, adapting effortlessly to your needs. The heart of the home is the newly renovated 33 ft kitchen, featuring a large center island ideal for entertaining guests. Situated on nearly one full acre, the property includes a flourishing vegetable garden, perfect for those with a green thumb. Enjoy the friendly neighborhood and proximity to parks, with the scenic Ottawa River just a short stroll away. Despite its tranquil setting, you're just under 20 minutes from the major amenities of Pembroke. Experience the best of both worlds—peaceful country living with city conveniences within easy reach. Don’t miss the chance to own this beautifully updated home that blends timeless character with modern comfort!, Flooring: Hardwood (id:28469)
Property Details
|
MLS® Number
|
X9518840 |
|
Property Type
|
Single Family |
|
Neigbourhood
|
KENNY'S STORE |
|
Community Name
|
580 - Whitewater Region |
|
AmenitiesNearBy
|
Park |
|
CommunityFeatures
|
School Bus |
|
ParkingSpaceTotal
|
5 |
Building
|
BathroomTotal
|
3 |
|
BedroomsAboveGround
|
4 |
|
BedroomsTotal
|
4 |
|
Appliances
|
Dishwasher, Dryer, Freezer, Microwave, Refrigerator, Stove, Washer |
|
BasementDevelopment
|
Unfinished |
|
BasementType
|
Partial (unfinished) |
|
ConstructionStyleAttachment
|
Detached |
|
CoolingType
|
Central Air Conditioning |
|
ExteriorFinish
|
Brick |
|
FoundationType
|
Stone |
|
HeatingFuel
|
Propane |
|
HeatingType
|
Forced Air |
|
StoriesTotal
|
3 |
|
Type
|
House |
Parking
Land
|
Acreage
|
No |
|
LandAmenities
|
Park |
|
Sewer
|
Septic System |
|
SizeDepth
|
280 Ft ,6 In |
|
SizeFrontage
|
131 Ft ,9 In |
|
SizeIrregular
|
131.8 X 280.58 Ft ; 1 |
|
SizeTotalText
|
131.8 X 280.58 Ft ; 1|1/2 - 1.99 Acres |
|
ZoningDescription
|
Residential |
Rooms
| Level |
Type |
Length |
Width |
Dimensions |
|
Second Level |
Bathroom |
3.25 m |
2 m |
3.25 m x 2 m |
|
Second Level |
Other |
2 m |
1.37 m |
2 m x 1.37 m |
|
Second Level |
Laundry Room |
4.59 m |
2.36 m |
4.59 m x 2.36 m |
|
Second Level |
Bedroom |
3.22 m |
3.96 m |
3.22 m x 3.96 m |
|
Second Level |
Bedroom |
4.16 m |
3.22 m |
4.16 m x 3.22 m |
|
Second Level |
Bedroom |
4.19 m |
3.55 m |
4.19 m x 3.55 m |
|
Second Level |
Bathroom |
1.95 m |
2.66 m |
1.95 m x 2.66 m |
|
Third Level |
Loft |
9.7 m |
7.21 m |
9.7 m x 7.21 m |
|
Main Level |
Living Room |
3.7 m |
4.14 m |
3.7 m x 4.14 m |
|
Main Level |
Dining Room |
3.55 m |
3.83 m |
3.55 m x 3.83 m |
|
Main Level |
Kitchen |
10.21 m |
3.22 m |
10.21 m x 3.22 m |
|
Main Level |
Family Room |
3.73 m |
4.14 m |
3.73 m x 4.14 m |
|
Main Level |
Bathroom |
1.42 m |
2.56 m |
1.42 m x 2.56 m |
































