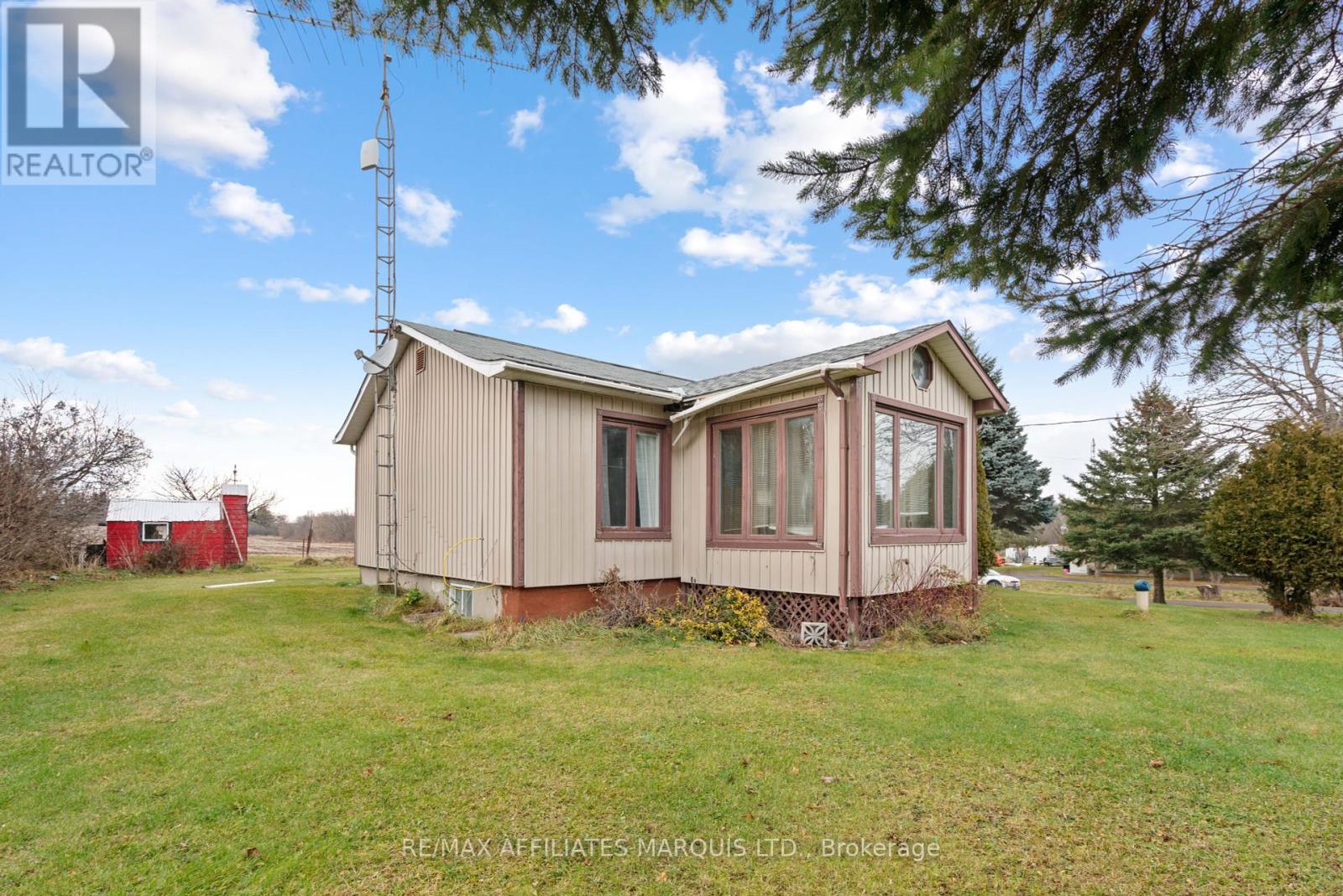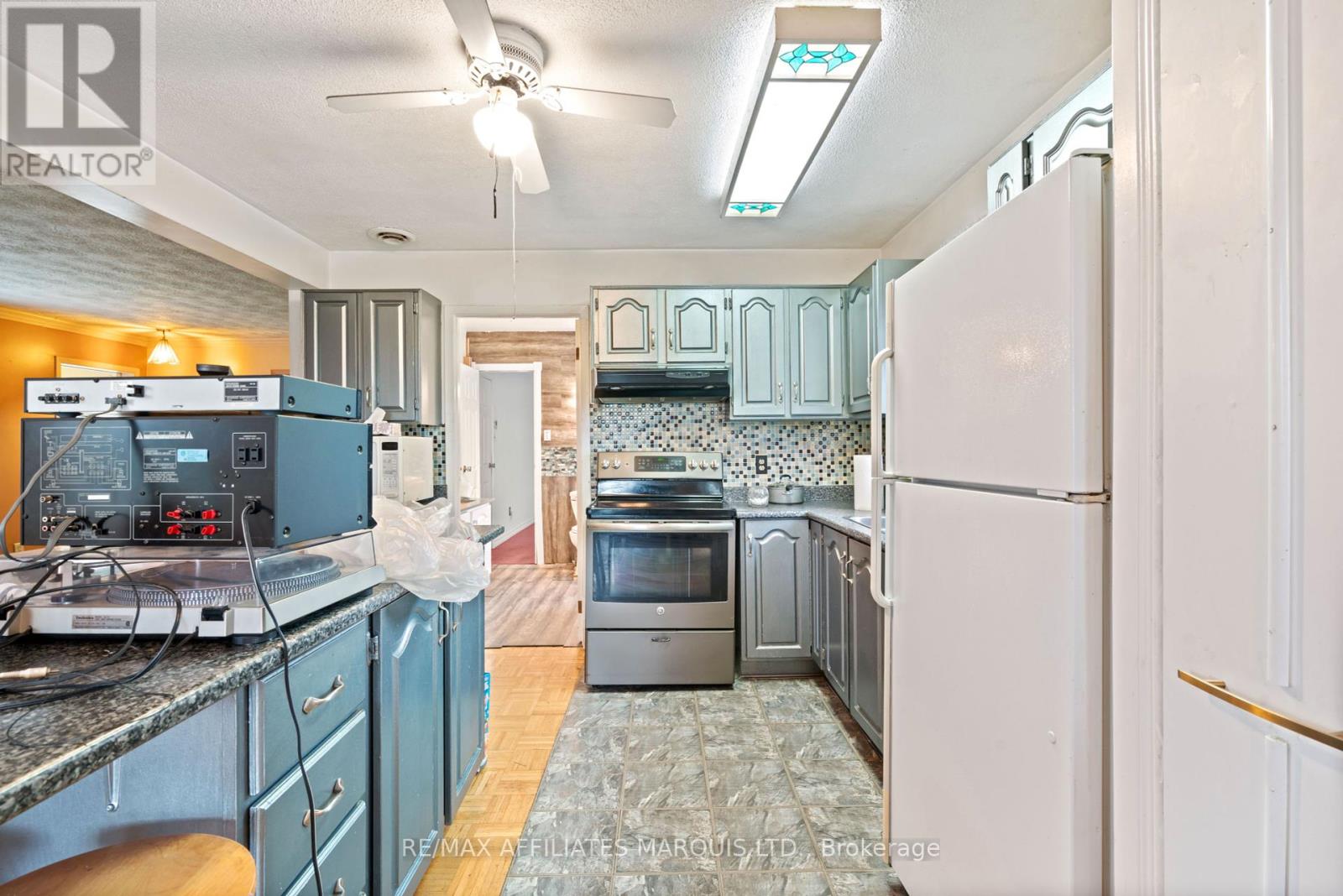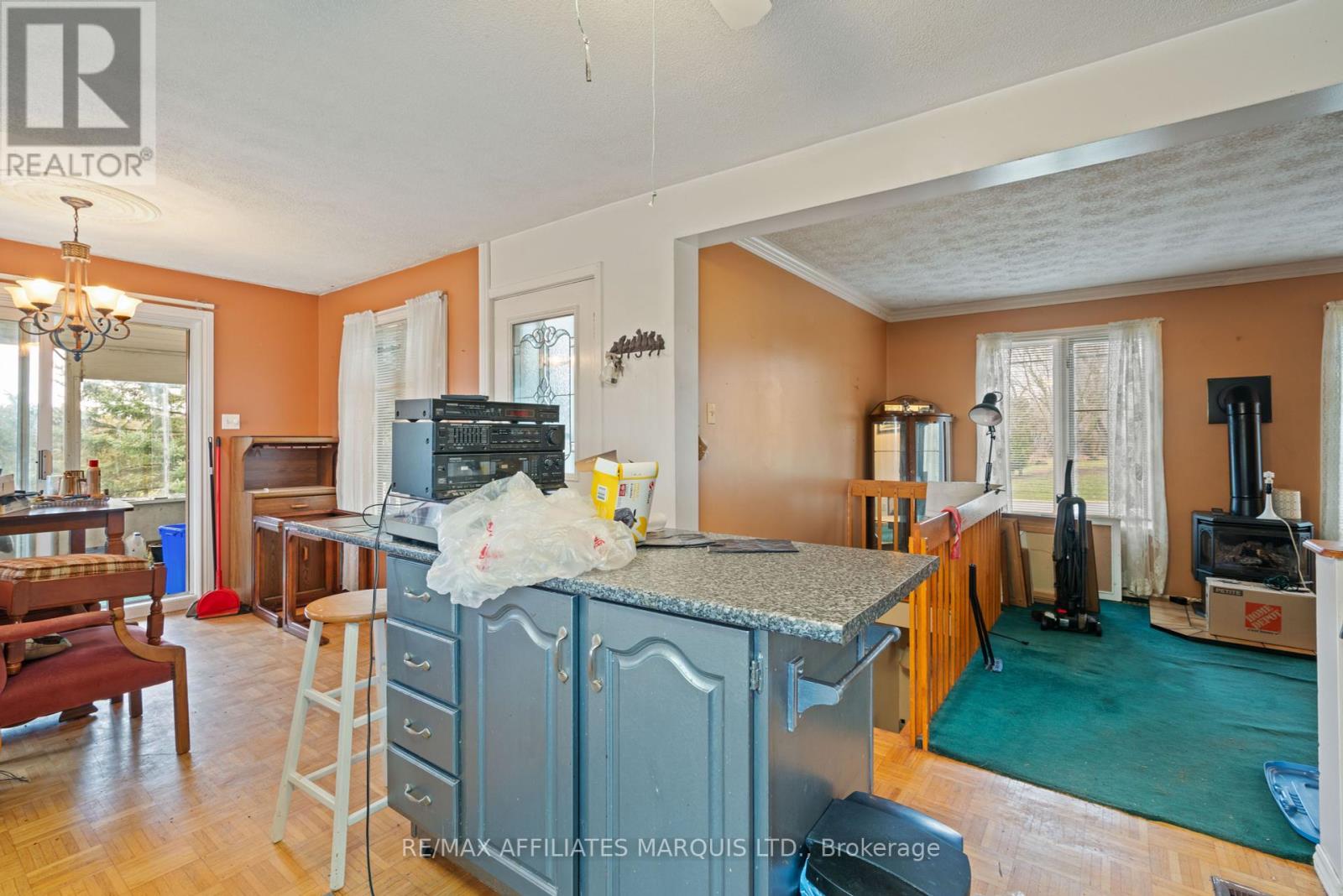2 Bedroom
1 Bathroom
700 - 1,100 ft2
Bungalow
Fireplace
Heat Pump
$279,000
Are you a first time homebuyer looking for your first home? I have the perfect property for you! This 2 bedroom, 1 bathroom countryside home located in the Village of North Lancaster ON. Only 15 minutes to Alexandria ON, 35 minutes to Cornwall ON, and 35 minutes to Vaudrail/Dorion QC. This great for those out of Province Commuters. Within walking distance to an Elementary School and park with updated Playground equipment. This home has a lot to offer. With some paint and elbow grease, this home will feel fresh and ready for it's next family. Call today to book a showing. 24hrs irrevocability on all offers. (id:28469)
Property Details
|
MLS® Number
|
X11879909 |
|
Property Type
|
Single Family |
|
Community Name
|
724 - South Glengarry (Lancaster) Twp |
|
Features
|
Hillside, Irregular Lot Size, Rolling |
|
Parking Space Total
|
10 |
|
Structure
|
Porch, Deck, Shed |
|
View Type
|
Valley View |
Building
|
Bathroom Total
|
1 |
|
Bedrooms Above Ground
|
2 |
|
Bedrooms Total
|
2 |
|
Amenities
|
Fireplace(s) |
|
Appliances
|
Water Heater, Refrigerator, Stove |
|
Architectural Style
|
Bungalow |
|
Basement Development
|
Finished |
|
Basement Features
|
Separate Entrance |
|
Basement Type
|
N/a (finished) |
|
Construction Style Attachment
|
Detached |
|
Exterior Finish
|
Vinyl Siding |
|
Fireplace Present
|
Yes |
|
Foundation Type
|
Poured Concrete |
|
Heating Fuel
|
Electric |
|
Heating Type
|
Heat Pump |
|
Stories Total
|
1 |
|
Size Interior
|
700 - 1,100 Ft2 |
|
Type
|
House |
Parking
Land
|
Acreage
|
No |
|
Sewer
|
Septic System |
|
Size Depth
|
116 Ft ,8 In |
|
Size Frontage
|
160 Ft ,10 In |
|
Size Irregular
|
160.9 X 116.7 Ft |
|
Size Total Text
|
160.9 X 116.7 Ft|under 1/2 Acre |
|
Zoning Description
|
R1 |
Rooms
| Level |
Type |
Length |
Width |
Dimensions |
|
Basement |
Utility Room |
2.51 m |
3.37 m |
2.51 m x 3.37 m |
|
Basement |
Recreational, Games Room |
9.01 m |
3.45 m |
9.01 m x 3.45 m |
|
Basement |
Other |
2.34 m |
3.45 m |
2.34 m x 3.45 m |
|
Basement |
Other |
2.11 m |
3.37 m |
2.11 m x 3.37 m |
|
Main Level |
Primary Bedroom |
4.45 m |
3.36 m |
4.45 m x 3.36 m |
|
Main Level |
Bathroom |
3.37 m |
2.51 m |
3.37 m x 2.51 m |
|
Main Level |
Bedroom |
3.44 m |
3.45 m |
3.44 m x 3.45 m |
|
Main Level |
Living Room |
6.49 m |
3.45 m |
6.49 m x 3.45 m |
|
Main Level |
Kitchen |
3.79 m |
3.46 m |
3.79 m x 3.46 m |
|
Main Level |
Dining Room |
2.86 m |
3.47 m |
2.86 m x 3.47 m |
|
Main Level |
Sunroom |
2.8 m |
2.93 m |
2.8 m x 2.93 m |
|
Main Level |
Sitting Room |
2.43 m |
3.46 m |
2.43 m x 3.46 m |
Utilities
|
Electricity Connected
|
Connected |
|
Natural Gas Available
|
Available |


























