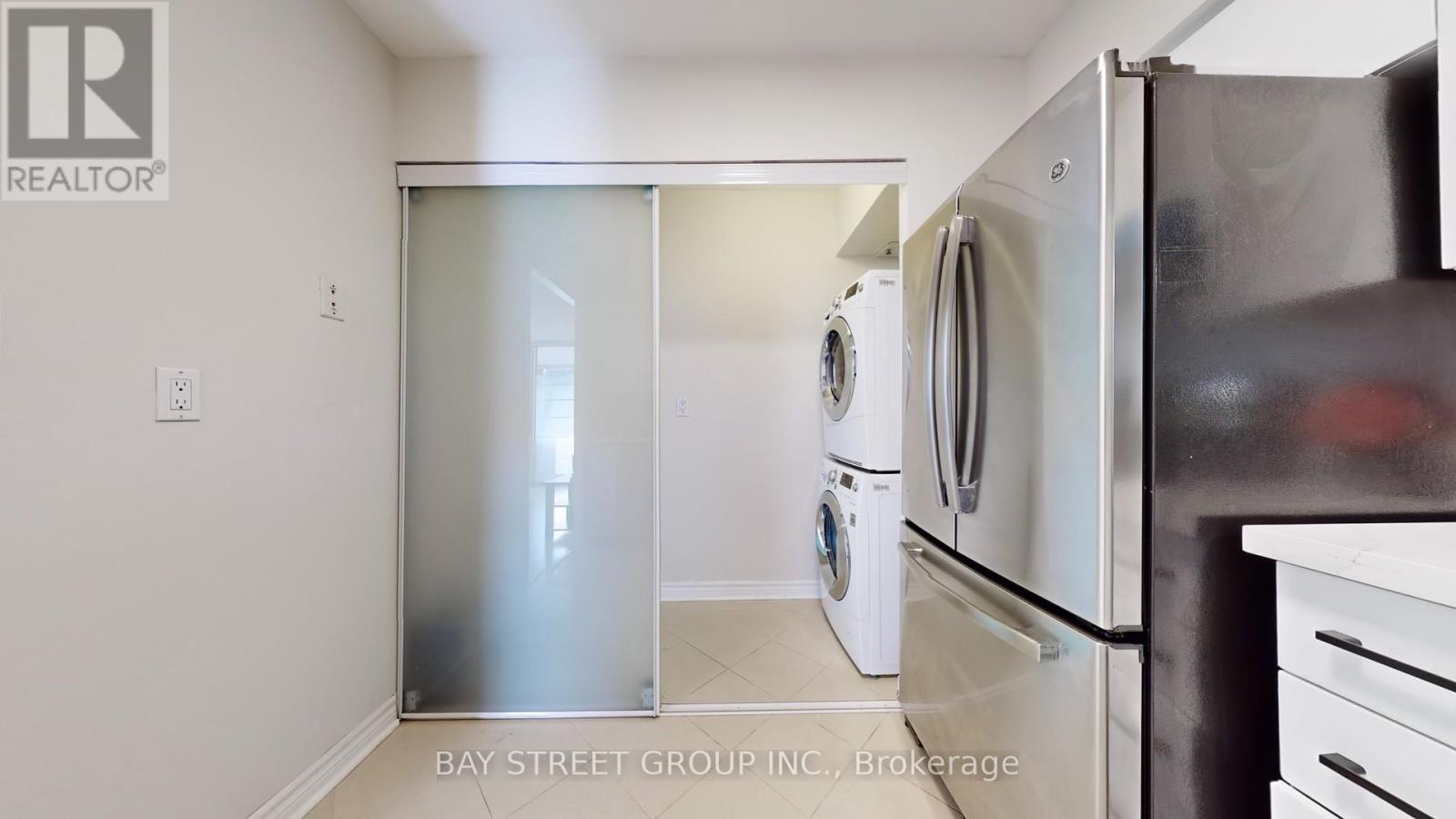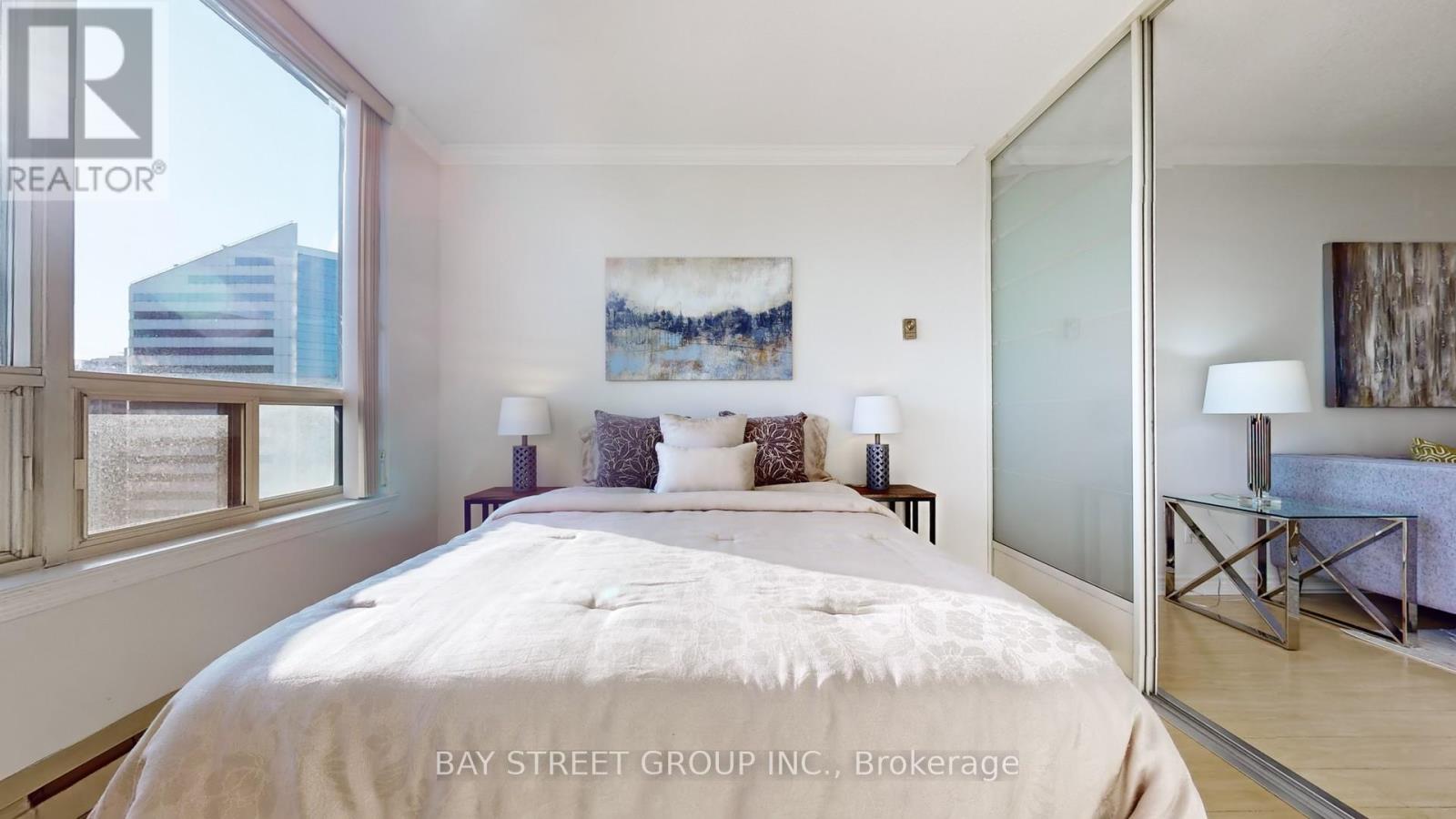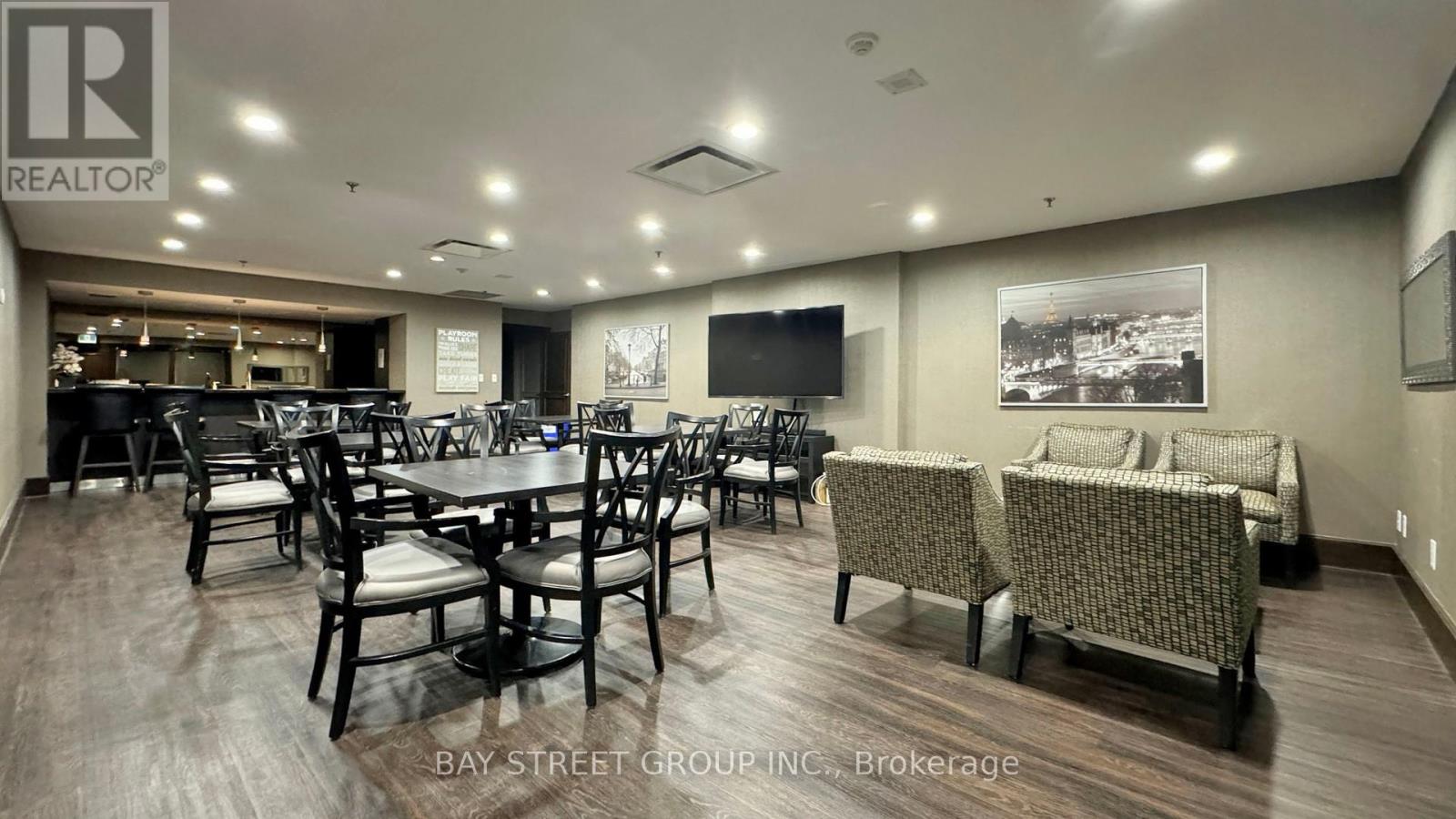2 Bedroom
1 Bathroom
Indoor Pool
Central Air Conditioning
Forced Air
$619,900Maintenance,
$700 Monthly
***Zoned To Top Ranking Earl Haig Secondary School!!*** Don't Miss This Rare Opportunity Become An Owner At Rodeo Walk. All Utilities, Even High Speed Internet Is Included In The Reasonable Maintenance Fees. This West Facing Bright & Spacious 1 Bdrm + Den Totals 681Sf; Large Den/Sun Room With Sliding Door Can Be Used As 2nd Bdrm; Newly Updated Semi-Enclosed Modern Kitchen With Quartz Counter+Backplash And Stainless Steel Appliances & Large Pantry/Laundry; No Carpets Throughout, Large Window, Amazing Facilities: 24Hr Concierge, Game Rm, Party & Meeting Rm, Library, Pool, Sauna, Squash/Racquet Court,Gym, Guest Suite & Visitor Parking, Steps To Yonge-Sheppard Subway Station, Sheppard Center, Restaurants, Banks, Easy Access To Hwy 401. **** EXTRAS **** Zoned To Earl Haig Secondary School As Of Listing Time With No Plans For Future Change. Simply Cross The Street To Sheppard Centre To Access The Extensive Toronto PATH System. (id:27910)
Property Details
|
MLS® Number
|
C8446066 |
|
Property Type
|
Single Family |
|
Community Name
|
Willowdale East |
|
Community Features
|
Pet Restrictions |
|
Features
|
Carpet Free, In Suite Laundry, Guest Suite |
|
Parking Space Total
|
1 |
|
Pool Type
|
Indoor Pool |
|
View Type
|
City View |
Building
|
Bathroom Total
|
1 |
|
Bedrooms Above Ground
|
1 |
|
Bedrooms Below Ground
|
1 |
|
Bedrooms Total
|
2 |
|
Amenities
|
Party Room, Exercise Centre, Recreation Centre, Visitor Parking, Security/concierge, Storage - Locker |
|
Appliances
|
Dishwasher, Dryer, Refrigerator, Stove, Washer |
|
Cooling Type
|
Central Air Conditioning |
|
Exterior Finish
|
Concrete |
|
Heating Fuel
|
Natural Gas |
|
Heating Type
|
Forced Air |
|
Type
|
Apartment |
Parking
Land
Rooms
| Level |
Type |
Length |
Width |
Dimensions |
|
Flat |
Living Room |
5.95 m |
3.65 m |
5.95 m x 3.65 m |
|
Flat |
Dining Room |
5.95 m |
3.65 m |
5.95 m x 3.65 m |
|
Flat |
Kitchen |
2.6 m |
2.6 m |
2.6 m x 2.6 m |
|
Flat |
Primary Bedroom |
3.6 m |
3.1 m |
3.6 m x 3.1 m |
|
Flat |
Sunroom |
3.02 m |
2.72 m |
3.02 m x 2.72 m |










































