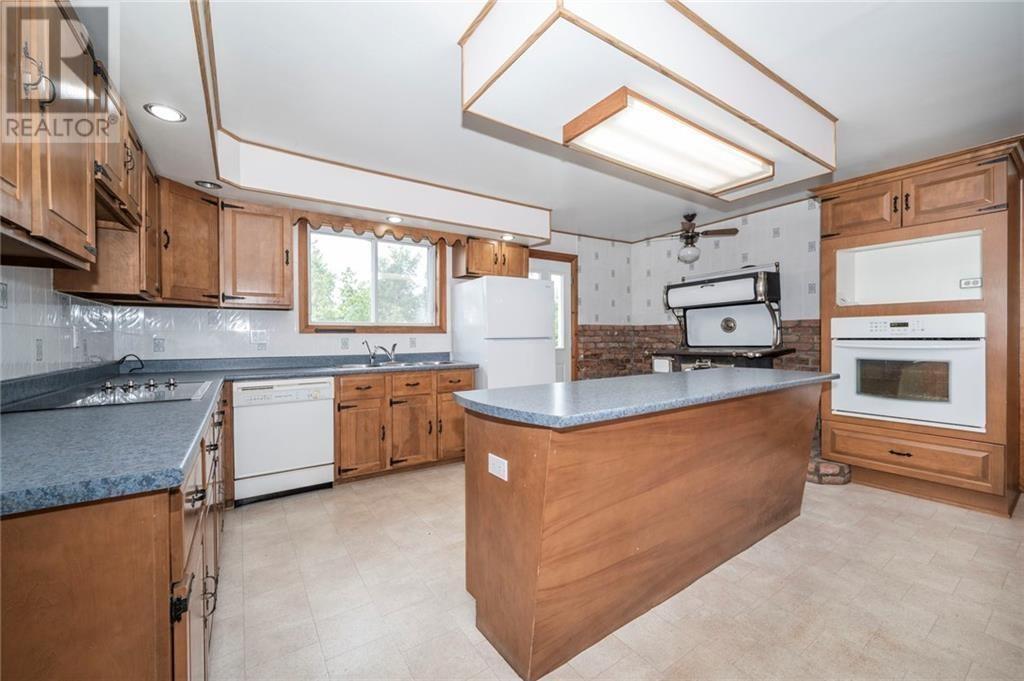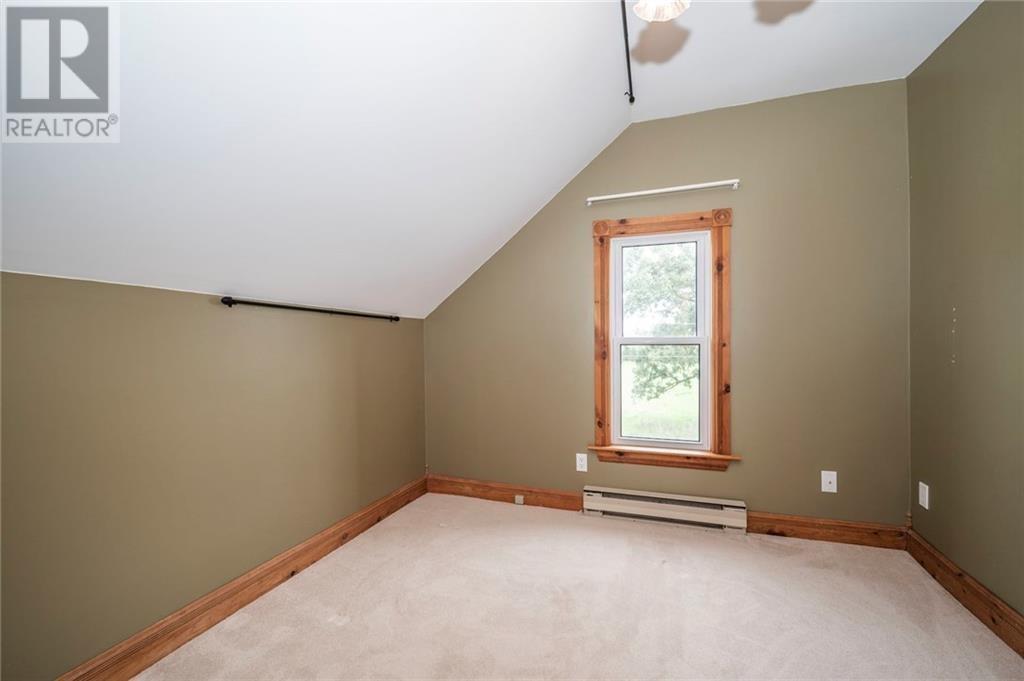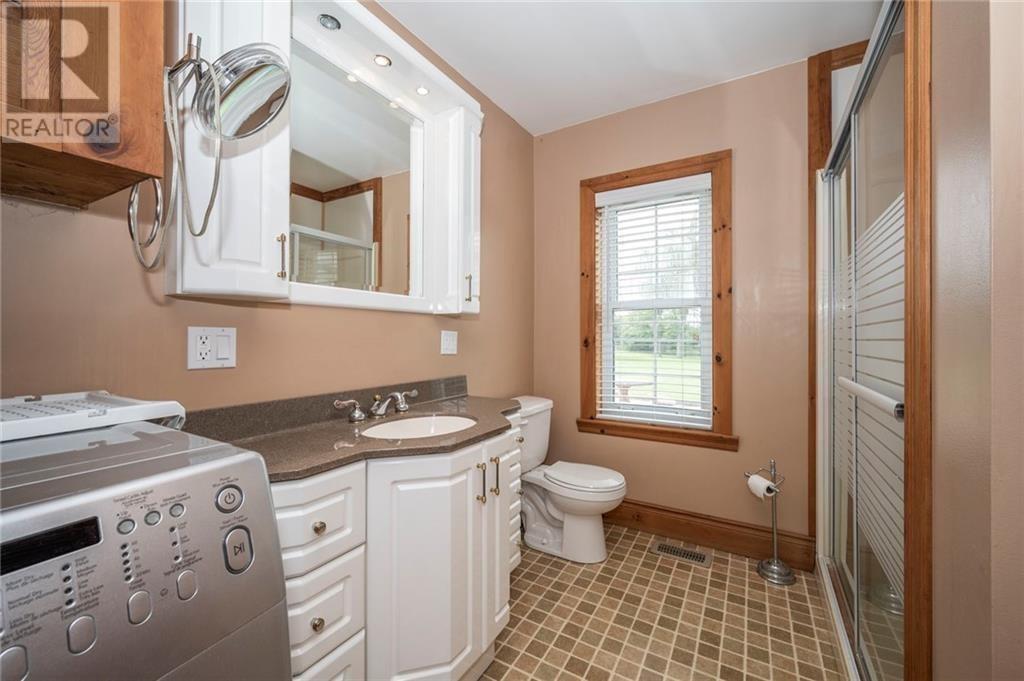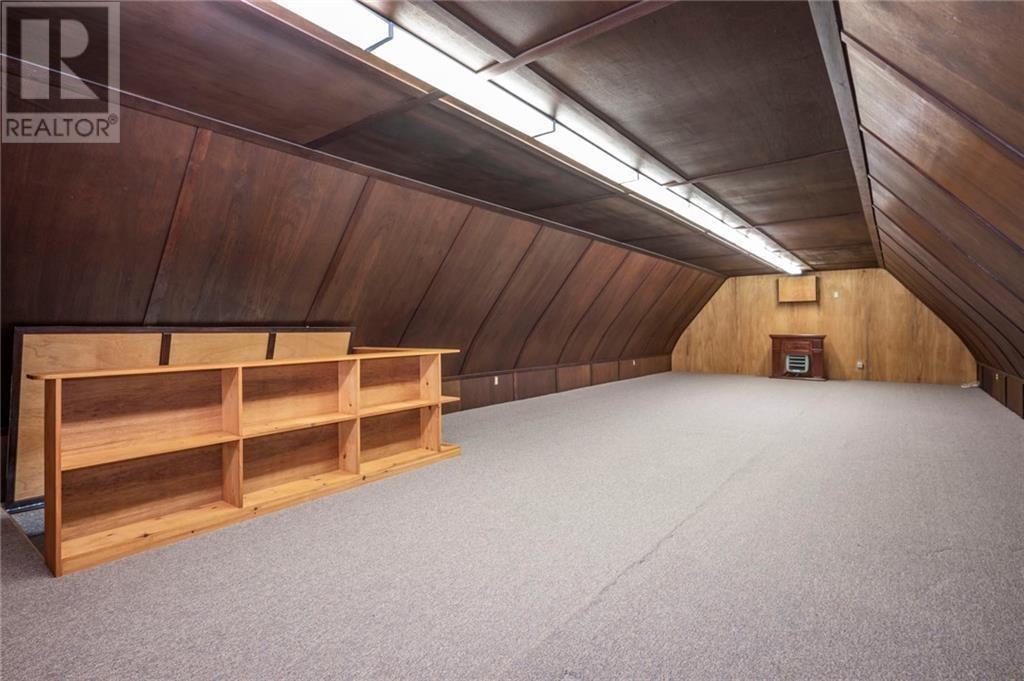4 Bedroom
2 Bathroom
Fireplace
None
Forced Air
Acreage
$699,000
A unique property loaded with potential for many uses. Ideal for home based business, multi generational or just single family with plenty of space on a very private 12 acre site. Century home with 4 bedrooms, 2 bathrooms, a great wrap around enclosed porch/sun room. Wood burning fireplace in living room (no WETT certificate available), beamed ceiling. Heating is a combination of propane forced air, in floor & EBB in 2nd floor bedrooms. 2 stairways to 2nd floor. Check the floor plan in the attached IGuide but property needs to be viewed. (id:28469)
Property Details
|
MLS® Number
|
1410413 |
|
Property Type
|
Single Family |
|
Neigbourhood
|
Glen Norman |
|
AmenitiesNearBy
|
Golf Nearby, Recreation Nearby, Shopping |
|
Features
|
Acreage, Wooded Area, Farm Setting, Flat Site, Automatic Garage Door Opener |
|
ParkingSpaceTotal
|
10 |
|
RoadType
|
Paved Road |
|
Structure
|
Porch |
Building
|
BathroomTotal
|
2 |
|
BedroomsAboveGround
|
4 |
|
BedroomsTotal
|
4 |
|
Appliances
|
Refrigerator, Dishwasher, Dryer, Freezer, Stove, Washer, Blinds |
|
BasementDevelopment
|
Unfinished |
|
BasementType
|
Crawl Space (unfinished) |
|
ConstructedDate
|
1900 |
|
ConstructionStyleAttachment
|
Detached |
|
CoolingType
|
None |
|
ExteriorFinish
|
Vinyl |
|
FireplacePresent
|
Yes |
|
FireplaceTotal
|
1 |
|
FlooringType
|
Carpeted, Laminate |
|
FoundationType
|
Stone |
|
HeatingFuel
|
Propane |
|
HeatingType
|
Forced Air |
|
StoriesTotal
|
2 |
|
Type
|
House |
|
UtilityWater
|
Drilled Well, Well |
Parking
|
Attached Garage
|
|
|
Attached Garage
|
|
|
Gravel
|
|
Land
|
Acreage
|
Yes |
|
LandAmenities
|
Golf Nearby, Recreation Nearby, Shopping |
|
Sewer
|
Septic System |
|
SizeDepth
|
987 Ft |
|
SizeFrontage
|
132 Ft |
|
SizeIrregular
|
11.85 |
|
SizeTotal
|
11.85 Ac |
|
SizeTotalText
|
11.85 Ac |
|
ZoningDescription
|
Rural |
Rooms
| Level |
Type |
Length |
Width |
Dimensions |
|
Second Level |
Primary Bedroom |
|
|
19'2" x 17'3" |
|
Second Level |
Bedroom |
|
|
11'11" x 11'7" |
|
Second Level |
Bedroom |
|
|
11'8" x 10'4" |
|
Second Level |
Bedroom |
|
|
10'4" x 9'6" |
|
Second Level |
5pc Bathroom |
|
|
11'7" x 9'9" |
|
Main Level |
Living Room |
|
|
21'4" x 16'9" |
|
Main Level |
Kitchen |
|
|
18'11" x 17'4" |
|
Main Level |
Family Room |
|
|
18'0" x 13'8" |
|
Main Level |
Office |
|
|
13'1" x 11'6" |
|
Main Level |
3pc Bathroom |
|
|
11'7" x 7'7" |
































