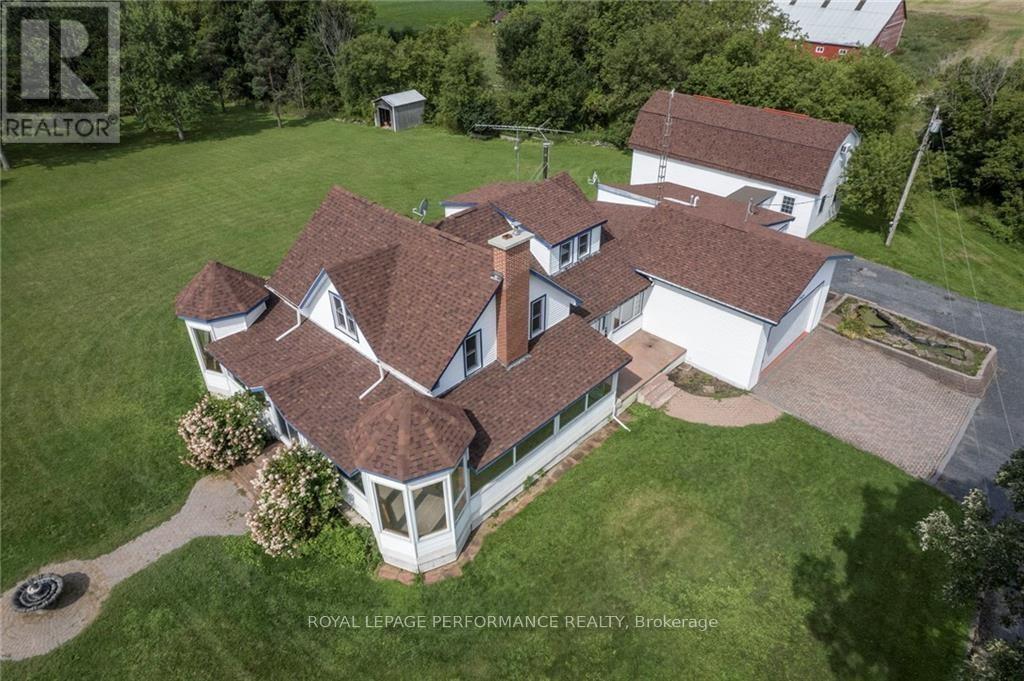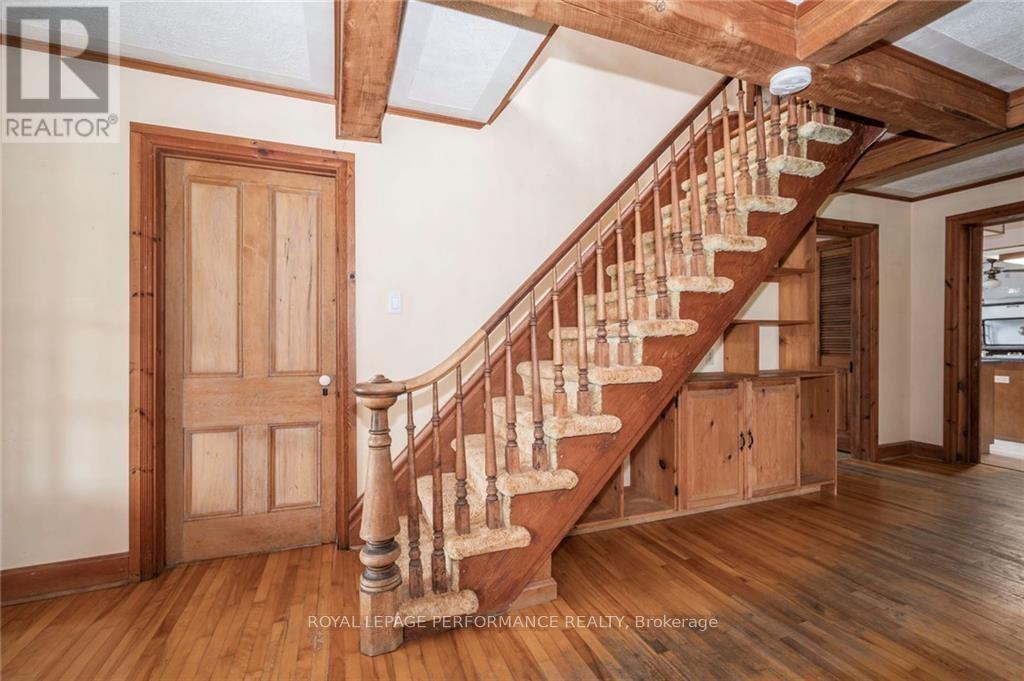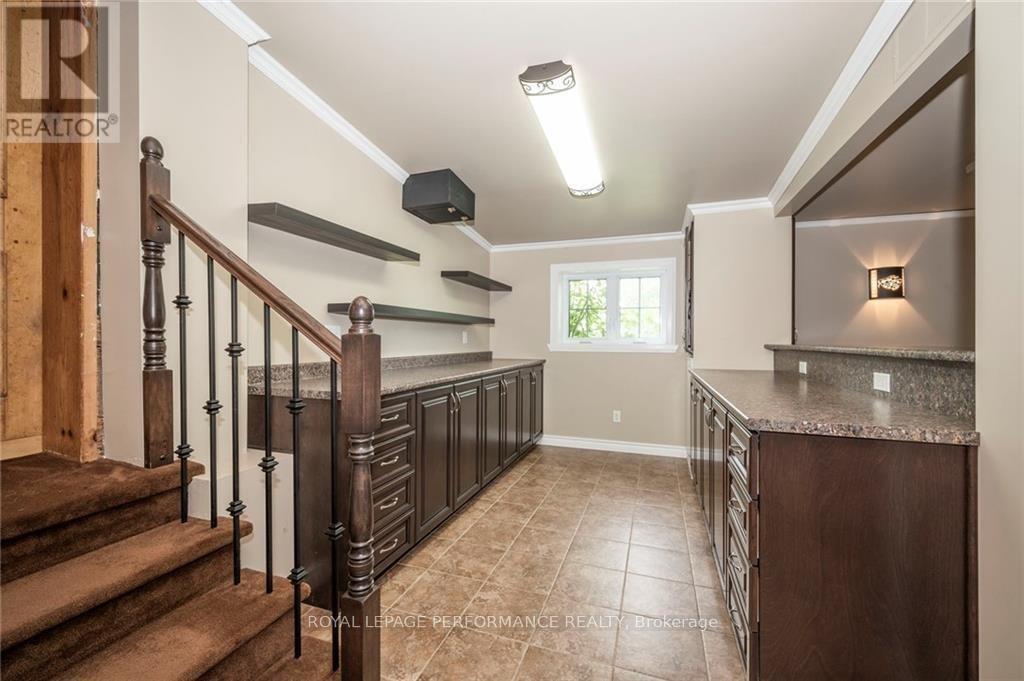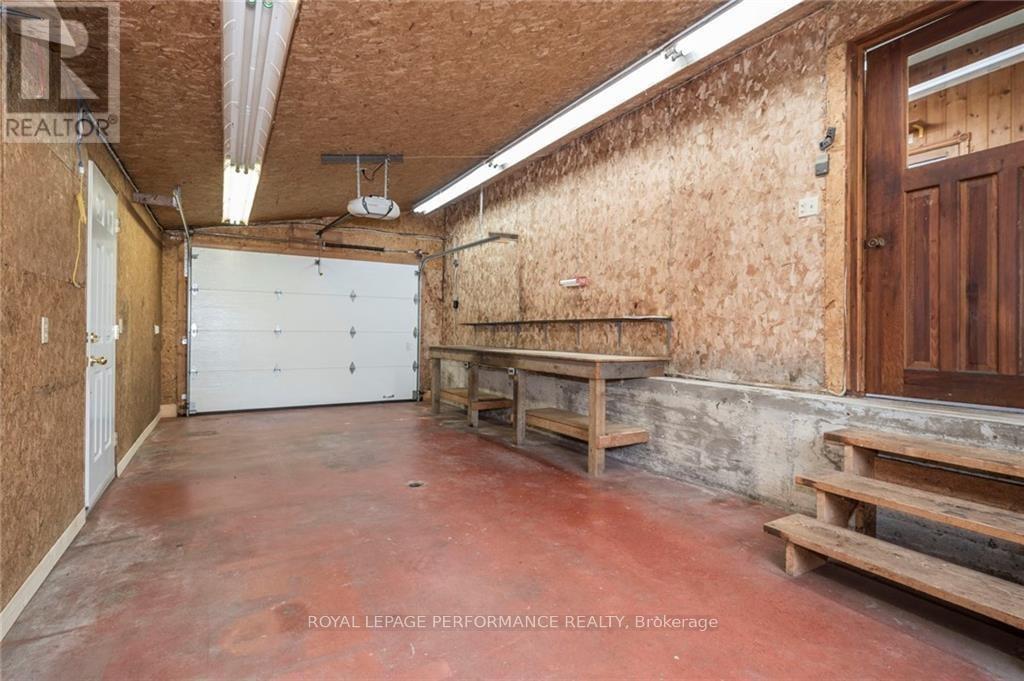4 Bedroom
2 Bathroom
Fireplace
Forced Air
Acreage
$699,000
Flooring: Carpet Over & Wood, Flooring: Cushion, Flooring: Laminate, A unique property loaded with potential for many uses. Ideal for home based business, multi generational or just single family with plenty of space on a very private 12 acre site. Century home with 4 bedrooms, 2 bathrooms, a great wrap around enclosed porch/sun room. Wood burning fireplace in living room (no WETT certificate available), beamed ceiling. Heating is a combination of propane forced air, in floor & EBB in 2nd floor bedrooms. 2 stairways to 2nd floor. Check the floor plan in the attached IGuide but property needs to be viewed. (id:28469)
Property Details
|
MLS® Number
|
X9518226 |
|
Property Type
|
Single Family |
|
Neigbourhood
|
Glen Norman |
|
Community Name
|
724 - South Glengarry (Lancaster) Twp |
|
AmenitiesNearBy
|
Park |
|
Features
|
Wooded Area, Level |
|
ParkingSpaceTotal
|
10 |
Building
|
BathroomTotal
|
2 |
|
BedroomsAboveGround
|
4 |
|
BedroomsTotal
|
4 |
|
Amenities
|
Fireplace(s) |
|
Appliances
|
Water Heater, Water Treatment, Dishwasher, Dryer, Freezer, Refrigerator, Stove, Washer |
|
BasementDevelopment
|
Unfinished |
|
BasementType
|
Crawl Space (unfinished) |
|
ConstructionStyleAttachment
|
Detached |
|
ExteriorFinish
|
Vinyl Siding |
|
FireplacePresent
|
Yes |
|
FireplaceTotal
|
1 |
|
FoundationType
|
Stone |
|
HeatingFuel
|
Propane |
|
HeatingType
|
Forced Air |
|
StoriesTotal
|
2 |
|
Type
|
House |
Land
|
Acreage
|
Yes |
|
LandAmenities
|
Park |
|
Sewer
|
Septic System |
|
SizeDepth
|
987 Ft |
|
SizeFrontage
|
132 Ft |
|
SizeIrregular
|
132 X 987 Ft ; 1 |
|
SizeTotalText
|
132 X 987 Ft ; 1|10 - 24.99 Acres |
|
ZoningDescription
|
Rural |
Rooms
| Level |
Type |
Length |
Width |
Dimensions |
|
Second Level |
Bathroom |
3.53 m |
2.97 m |
3.53 m x 2.97 m |
|
Second Level |
Primary Bedroom |
5.84 m |
5.25 m |
5.84 m x 5.25 m |
|
Second Level |
Bedroom |
3.63 m |
3.53 m |
3.63 m x 3.53 m |
|
Second Level |
Bedroom |
3.55 m |
3.14 m |
3.55 m x 3.14 m |
|
Second Level |
Bedroom |
3.14 m |
2.89 m |
3.14 m x 2.89 m |
|
Main Level |
Living Room |
6.5 m |
5.1 m |
6.5 m x 5.1 m |
|
Main Level |
Kitchen |
5.76 m |
5.28 m |
5.76 m x 5.28 m |
|
Main Level |
Family Room |
5.48 m |
4.16 m |
5.48 m x 4.16 m |
|
Main Level |
Office |
3.98 m |
3.5 m |
3.98 m x 3.5 m |
|
Main Level |
Bathroom |
3.53 m |
2.31 m |
3.53 m x 2.31 m |
































