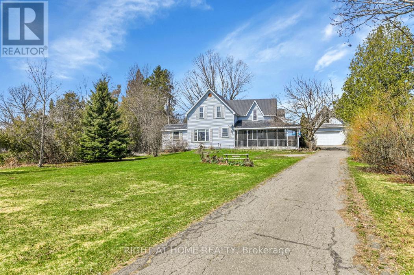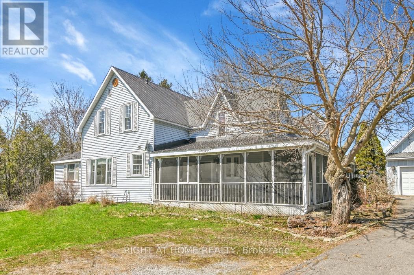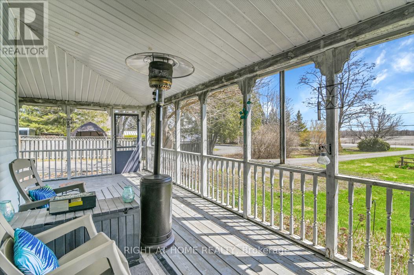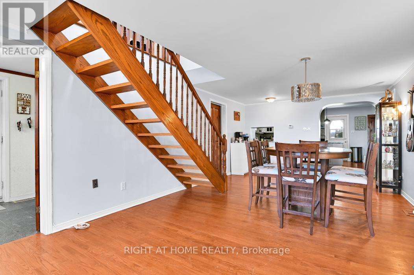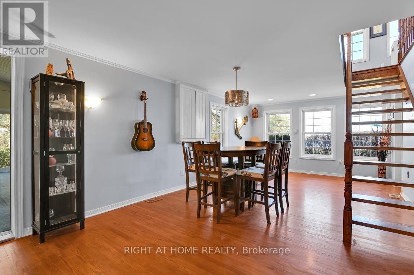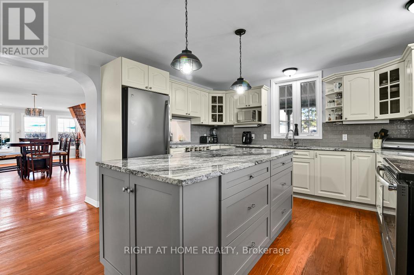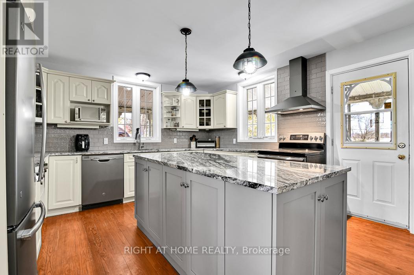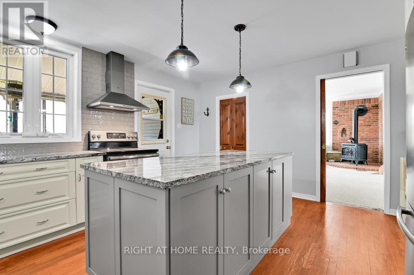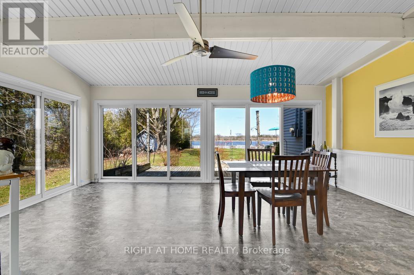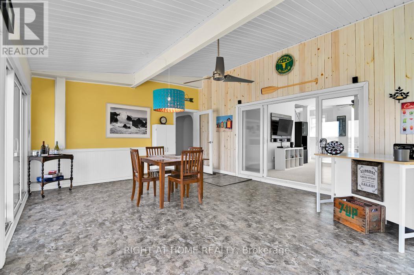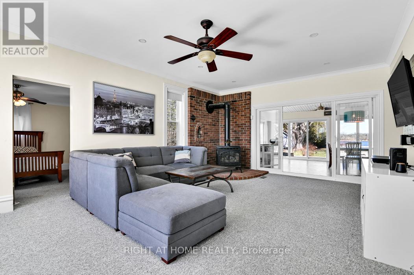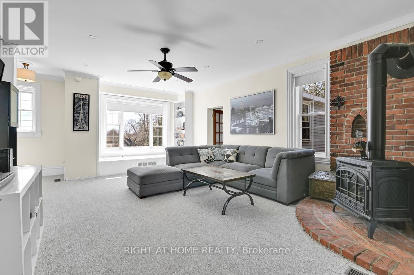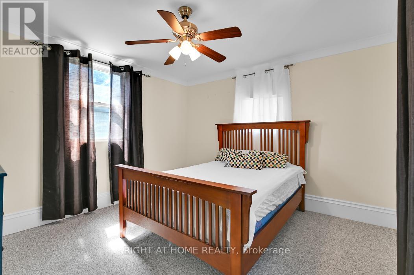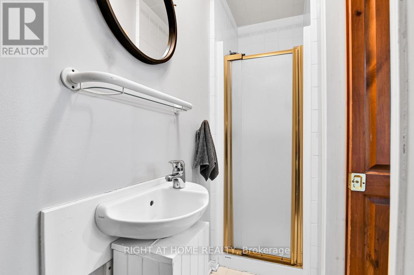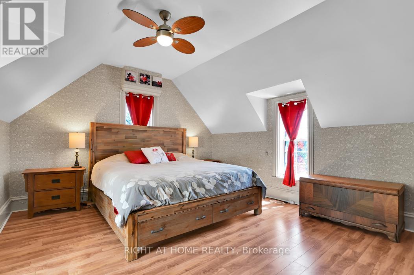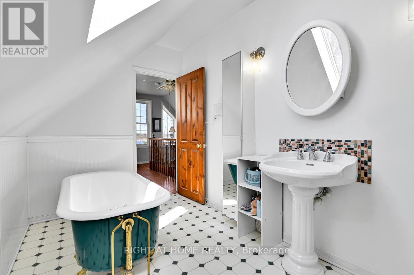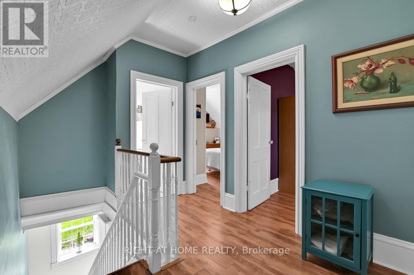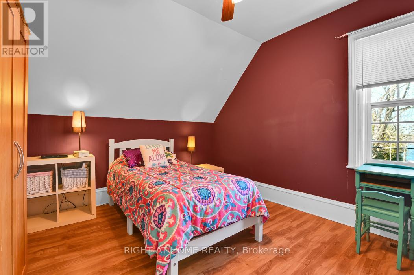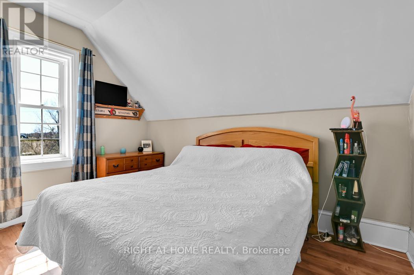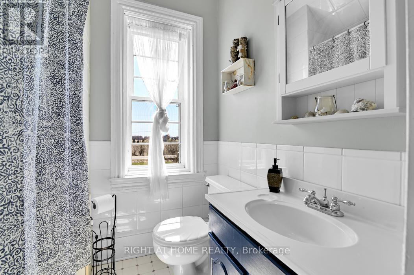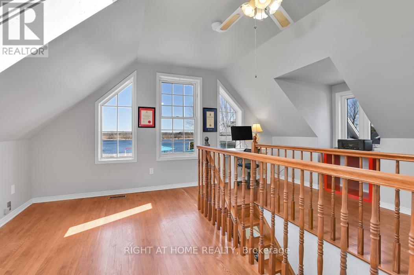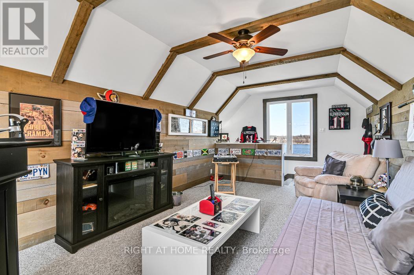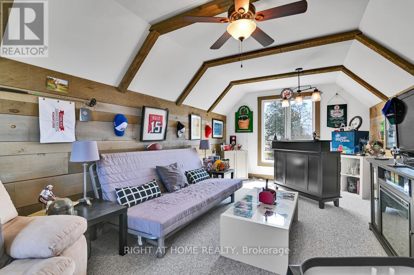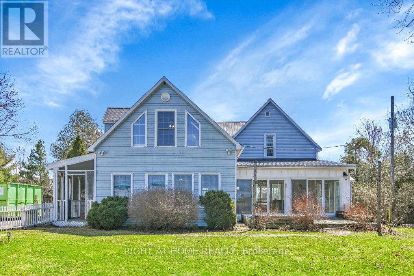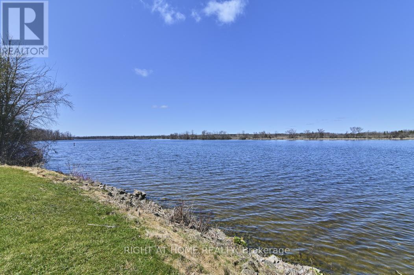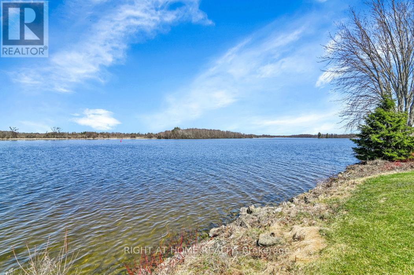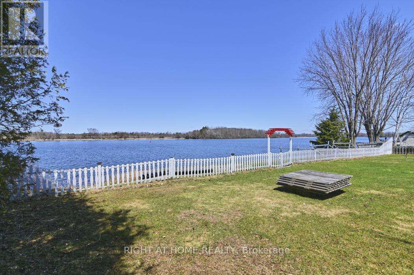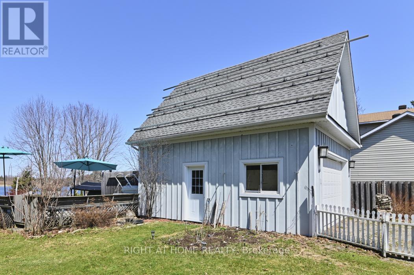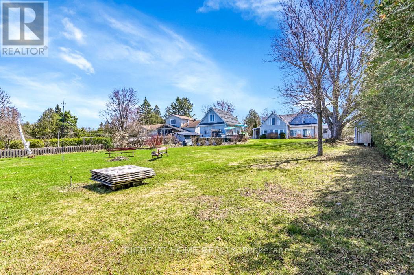4 Bedroom
3 Bathroom
2,000 - 2,500 ft2
Fireplace
Above Ground Pool
Central Air Conditioning
Forced Air
Waterfront
$799,900
Welcome to 2115 River Road - a beautiful waterfront home on the Rideau River, offering 40 km of lock-free boating and 111 feet of shoreline. This stretch of water is also known as the "Musky Mile," known for its exceptional fishing and fishing tours. The home is situated on an impressive 367 x 111 ft. Perfect for Airbnb investors. Inside, you'll find an open-concept layout that's perfect for entertaining, with seamless flow from the living room to the kitchen, dining area, solarium, and outdoor decks. The kitchen features built-in appliances, a central island with granite countertops, a modern backsplash, and plenty of cupboard space. A spacious main-floor laundry room provides added convenience and extra storage. The living room boasts a cozy fireplace, with an adjacent, large solarium. Both spaces offer views of the water - how many homes have that? Upstairs, there are three generously sized bedrooms and two full bathrooms. The primary suite includes an ensuite with a charming clawfoot tub, perfect for relaxing. A separate upstairs loft area offers added flexibility and can be used as a home office or studio and includes a walk-in closet. Step outside on the main floor to the screened verandah, for a peaceful place to unwind. The fully fenced backyard features an above-ground pool with a seating area, mature trees, waterfront views, and a private dock. The detached two-car garage offers plenty of space and features an amazing loft-style man cave. The public boat launch is conveniently located just two doors down at the end of Muldoon Road, making your waterfront lifestyle even easier to enjoy. Book your showing today - this is a rare waterfront gem, and they're not making any more of it! (id:28469)
Property Details
|
MLS® Number
|
X12103030 |
|
Property Type
|
Single Family |
|
Community Name
|
803 - North Grenville Twp (Kemptville South) |
|
Community Features
|
Fishing |
|
Easement
|
Unknown, None |
|
Parking Space Total
|
10 |
|
Pool Type
|
Above Ground Pool |
|
Structure
|
Deck, Porch, Dock |
|
View Type
|
Direct Water View |
|
Water Front Type
|
Waterfront |
Building
|
Bathroom Total
|
3 |
|
Bedrooms Above Ground
|
4 |
|
Bedrooms Total
|
4 |
|
Appliances
|
Dishwasher, Dryer, Hood Fan, Water Heater, Stove, Washer, Refrigerator |
|
Basement Type
|
Crawl Space |
|
Construction Style Attachment
|
Detached |
|
Cooling Type
|
Central Air Conditioning |
|
Exterior Finish
|
Vinyl Siding |
|
Fireplace Present
|
Yes |
|
Foundation Type
|
Stone |
|
Heating Fuel
|
Natural Gas |
|
Heating Type
|
Forced Air |
|
Stories Total
|
2 |
|
Size Interior
|
2,000 - 2,500 Ft2 |
|
Type
|
House |
Parking
Land
|
Acreage
|
No |
|
Sewer
|
Septic System |
|
Size Depth
|
367 Ft |
|
Size Frontage
|
111 Ft |
|
Size Irregular
|
111 X 367 Ft |
|
Size Total Text
|
111 X 367 Ft |
Rooms
| Level |
Type |
Length |
Width |
Dimensions |
|
Second Level |
Bedroom |
3.43 m |
3.3 m |
3.43 m x 3.3 m |
|
Second Level |
Bedroom |
3.35 m |
3.3 m |
3.35 m x 3.3 m |
|
Second Level |
Bathroom |
2.31 m |
2.06 m |
2.31 m x 2.06 m |
|
Second Level |
Loft |
4.88 m |
3.71 m |
4.88 m x 3.71 m |
|
Second Level |
Other |
3.12 m |
3 m |
3.12 m x 3 m |
|
Second Level |
Primary Bedroom |
4.65 m |
3.99 m |
4.65 m x 3.99 m |
|
Second Level |
Bathroom |
3.56 m |
2.03 m |
3.56 m x 2.03 m |
|
Main Level |
Foyer |
|
|
Measurements not available |
|
Main Level |
Dining Room |
7.14 m |
3.76 m |
7.14 m x 3.76 m |
|
Main Level |
Kitchen |
4.67 m |
3.96 m |
4.67 m x 3.96 m |
|
Main Level |
Living Room |
7.11 m |
5.69 m |
7.11 m x 5.69 m |
|
Main Level |
Solarium |
5.92 m |
4.6 m |
5.92 m x 4.6 m |
|
Main Level |
Bedroom |
3.61 m |
3.43 m |
3.61 m x 3.43 m |
|
Main Level |
Bathroom |
2.84 m |
0.76 m |
2.84 m x 0.76 m |
|
Main Level |
Laundry Room |
4.37 m |
1.78 m |
4.37 m x 1.78 m |
|
Upper Level |
Loft |
6.99 m |
3.3 m |
6.99 m x 3.3 m |
|
Ground Level |
Other |
6.99 m |
6.65 m |
6.99 m x 6.65 m |

