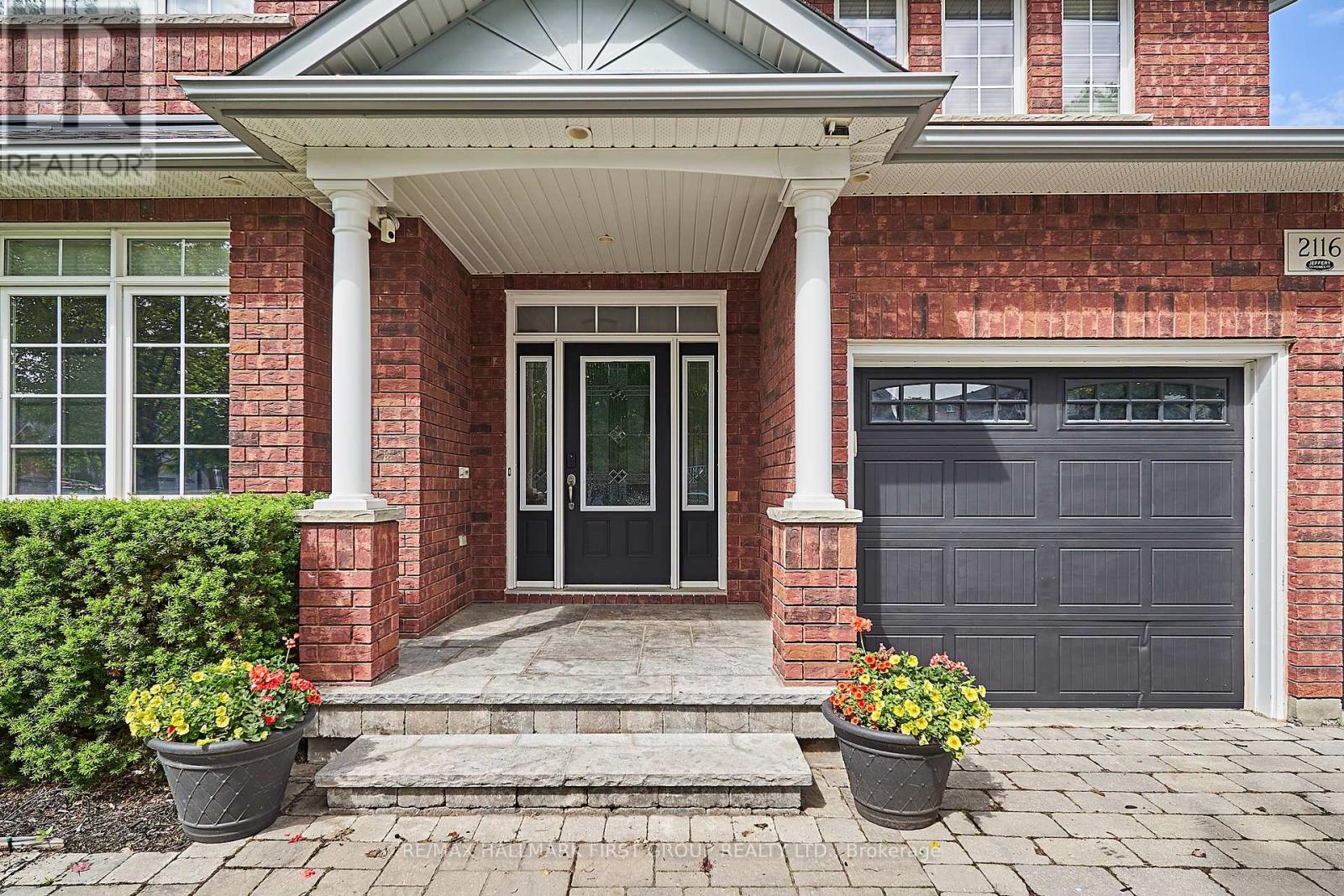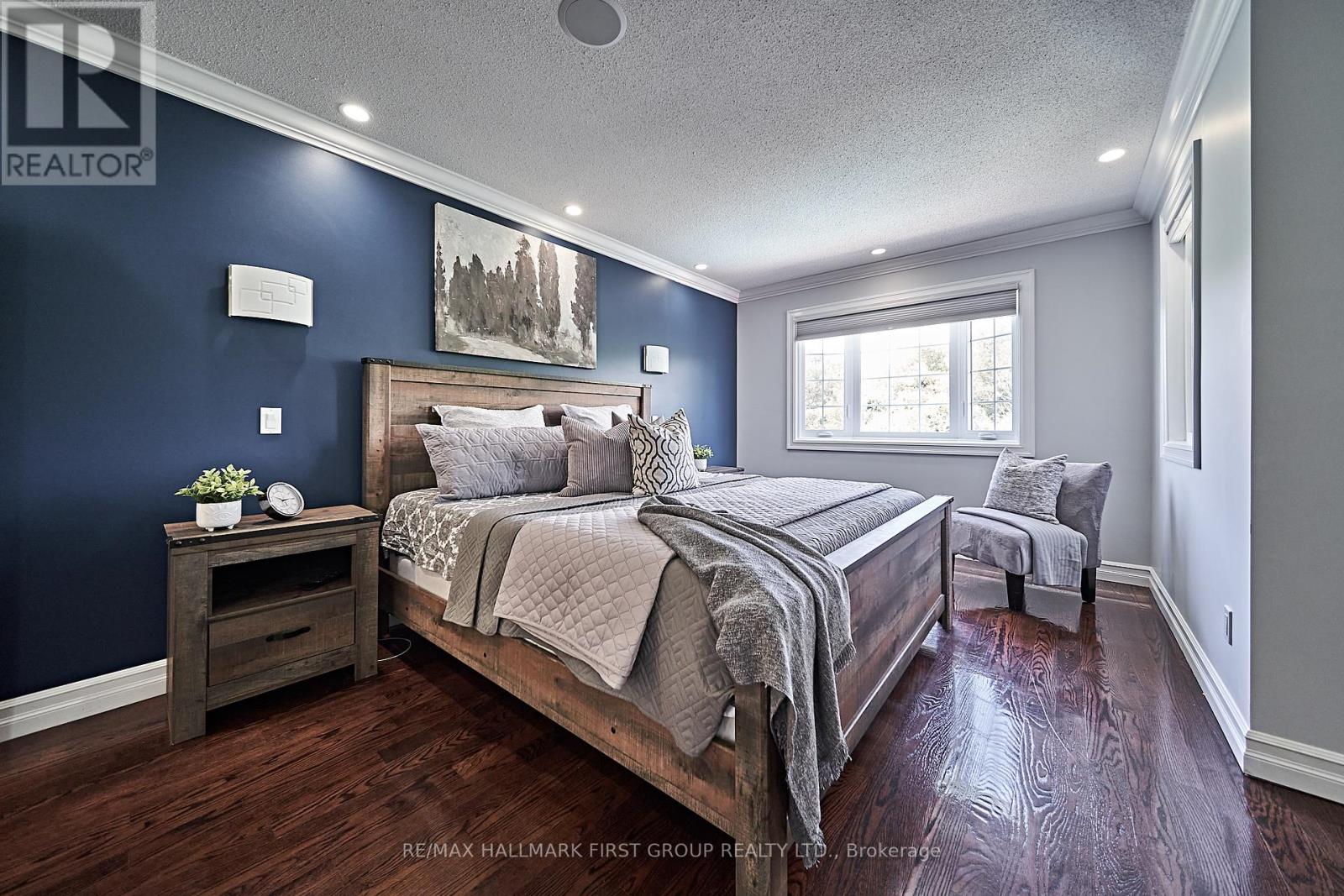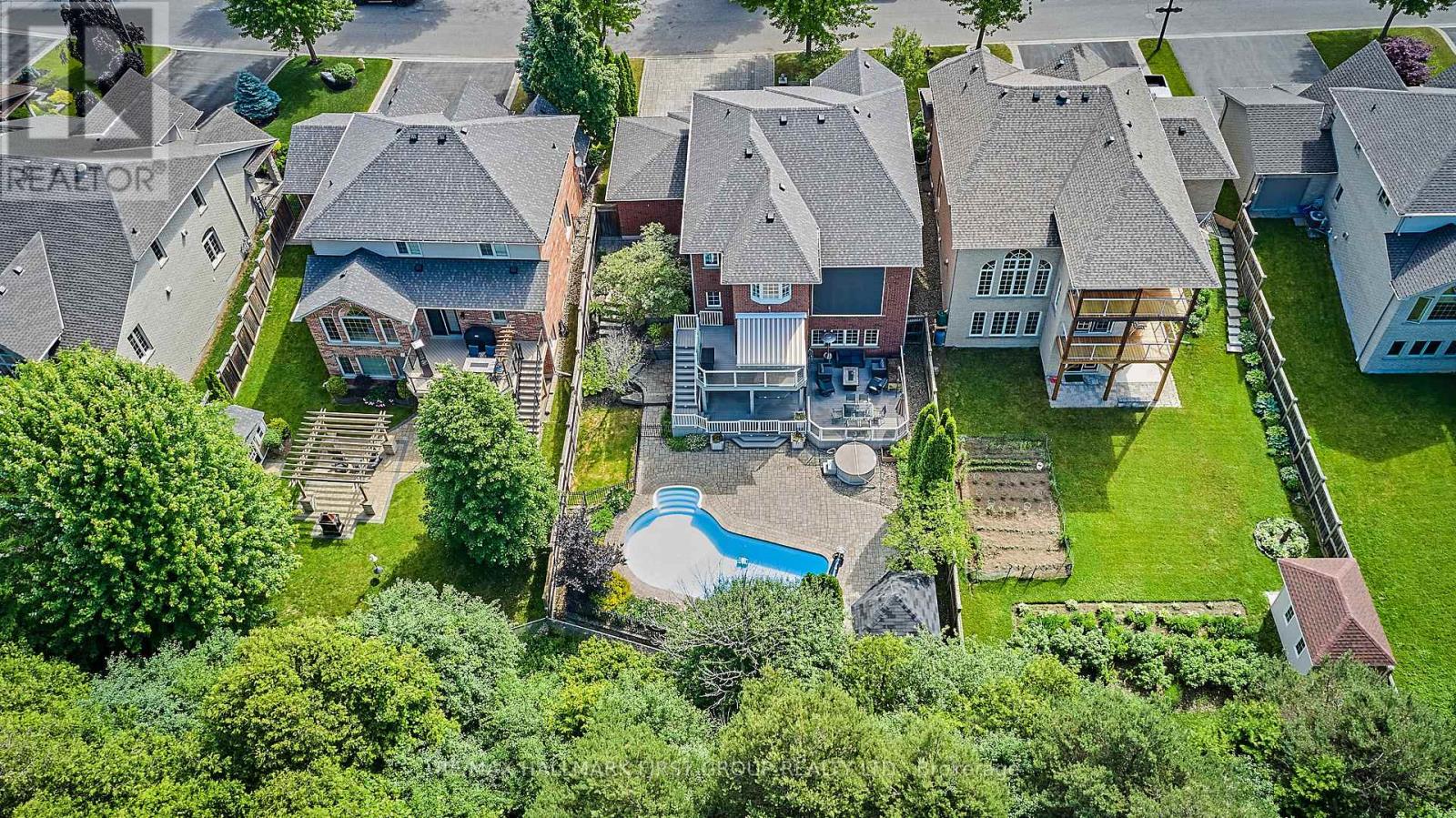5 Bedroom
4 Bathroom
Fireplace
Inground Pool
Central Air Conditioning
Forced Air
$1,689,000
Spectacular Kedron area 4+1 bedroom custom level home complete with backyard oasis on a ravine lot. Pride of ownership glows throughout this amazing home that boasts rich hardwood flooring on the two upper floors with an open concept flow and features an in-ground saltwater pool, a multi tiered composite deck, a stunning chefs kitchen with breakfast bar and gleaming quartz counters, two walk out points from both the main floor and the finished basement with rec room, bedroom and 3 pc bath, 4 spacious bedrooms on the 2nd floor with a huge primary bedroom and recently renovated 5 pc ensuite, a massive family room with an eye dropping cathedral ceiling and gas fireplace, whole home audio system with multiple zones, an exterior motorized shade for family room window, 2 rear natural gas BBQ connections, water irrigation system, an oversized triple car garage and so much more! **** EXTRAS **** Stunning pictures are attached but this one of a kind must be seen in person to be truly appreciated!!! (id:27910)
Property Details
|
MLS® Number
|
E8436282 |
|
Property Type
|
Single Family |
|
Community Name
|
Kedron |
|
Parking Space Total
|
9 |
|
Pool Type
|
Inground Pool |
Building
|
Bathroom Total
|
4 |
|
Bedrooms Above Ground
|
4 |
|
Bedrooms Below Ground
|
1 |
|
Bedrooms Total
|
5 |
|
Appliances
|
Dryer, Garage Door Opener, Oven, Range, Refrigerator, Washer, Window Coverings |
|
Basement Development
|
Finished |
|
Basement Features
|
Walk Out |
|
Basement Type
|
N/a (finished) |
|
Construction Style Attachment
|
Detached |
|
Cooling Type
|
Central Air Conditioning |
|
Exterior Finish
|
Brick |
|
Fireplace Present
|
Yes |
|
Foundation Type
|
Poured Concrete |
|
Heating Fuel
|
Natural Gas |
|
Heating Type
|
Forced Air |
|
Stories Total
|
2 |
|
Type
|
House |
|
Utility Water
|
Municipal Water |
Parking
Land
|
Acreage
|
No |
|
Sewer
|
Sanitary Sewer |
|
Size Irregular
|
58.02 X 122.01 Ft |
|
Size Total Text
|
58.02 X 122.01 Ft |
Rooms
| Level |
Type |
Length |
Width |
Dimensions |
|
Second Level |
Primary Bedroom |
6.41 m |
5.14 m |
6.41 m x 5.14 m |
|
Second Level |
Bedroom 2 |
3.35 m |
3.03 m |
3.35 m x 3.03 m |
|
Second Level |
Bedroom 3 |
4.1 m |
3.64 m |
4.1 m x 3.64 m |
|
Second Level |
Bedroom 4 |
3.86 m |
3.39 m |
3.86 m x 3.39 m |
|
Lower Level |
Bedroom 5 |
6.02 m |
4.64 m |
6.02 m x 4.64 m |
|
Lower Level |
Recreational, Games Room |
10.07 m |
6.41 m |
10.07 m x 6.41 m |
|
Main Level |
Kitchen |
5.13 m |
5.33 m |
5.13 m x 5.33 m |
|
Main Level |
Eating Area |
2.2 m |
3.12 m |
2.2 m x 3.12 m |
|
Main Level |
Living Room |
7.82 m |
3.66 m |
7.82 m x 3.66 m |
|
Main Level |
Dining Room |
7.82 m |
3.66 m |
7.82 m x 3.66 m |
|
Main Level |
Family Room |
5.46 m |
4.96 m |
5.46 m x 4.96 m |










































