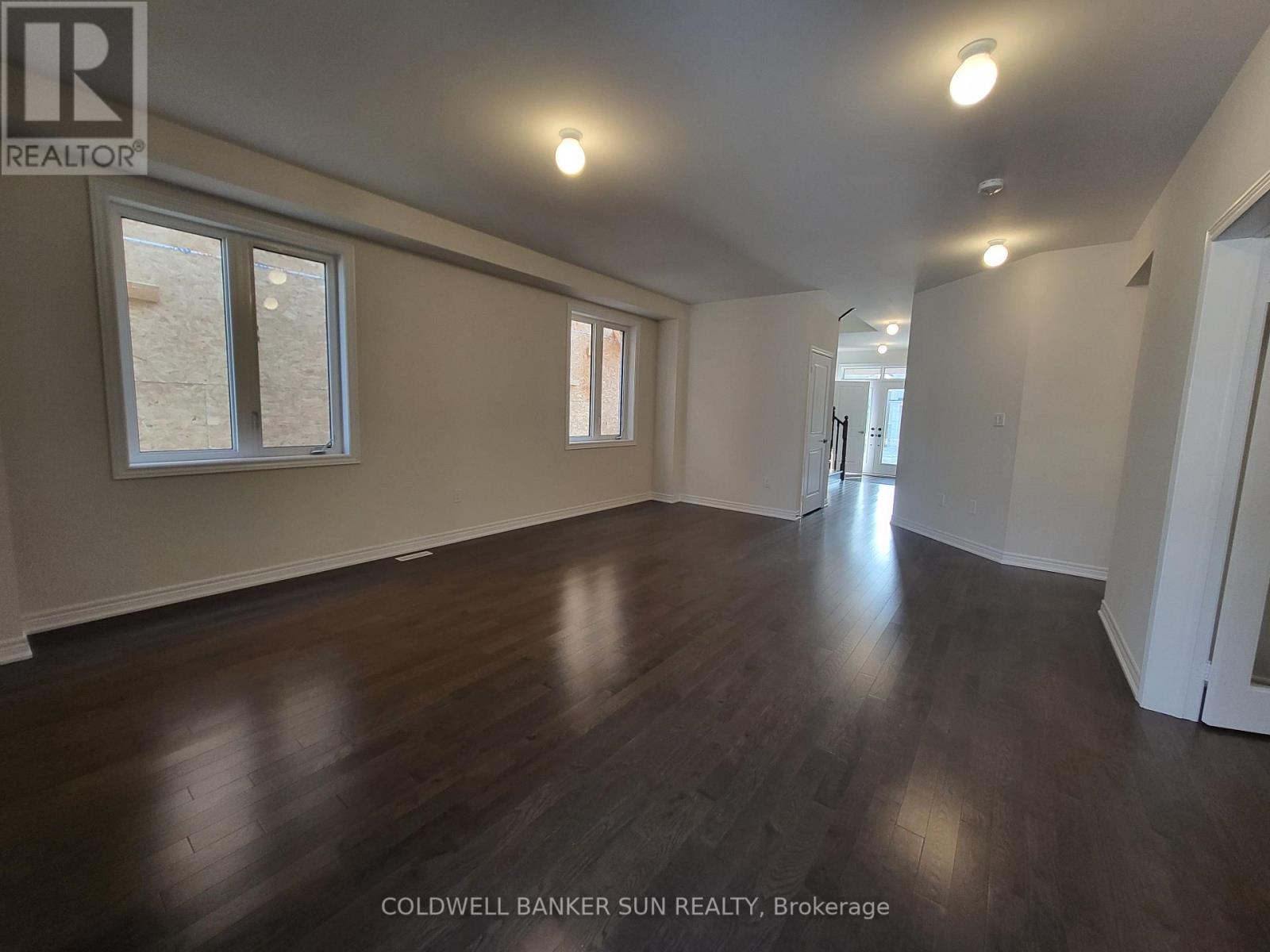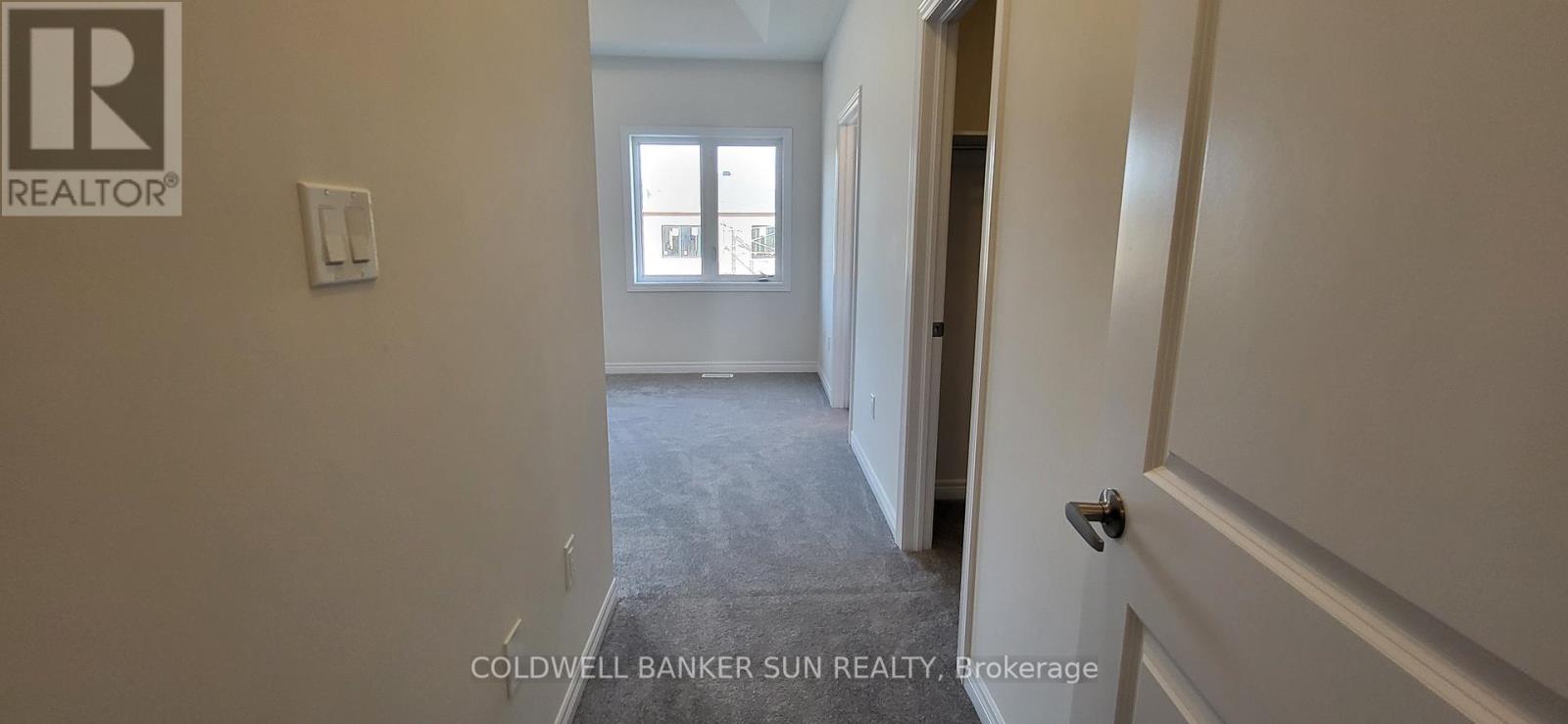5 Bedroom
4 Bathroom
Fireplace
Central Air Conditioning
Forced Air
$3,500 Monthly
Stunning 5 Bedroom Detached House In The Heart Of North Oshawa On Taunton. Primary Bedroom Ensuites Come With Soaker Tub & Standing Shower With Frame Less Glass Shower & Double Sink. 3 Washrooms On Upper Level. Spacious Laundry Room Located On Upper Level With Big Linen Closet. Large Kitchen With Island & Private Dining Area & A Pantry Storage Shelf. Private & Separate Family Room With A Fireplace. A Beautiful Library Located On The Main Level Ideal For Office Use/ Den For Small Kids Or Even A Bedroom For Elderly. Premium Hardwood In The Stairs.Bright House With Large Windows. Entrance To Garage From The House. Excellent Community With All Major Stores, Banks & Grocery Shops. **** EXTRAS **** 65% Utilities For Upper Level. (id:27910)
Property Details
|
MLS® Number
|
E8470028 |
|
Property Type
|
Single Family |
|
Community Name
|
Taunton |
|
Parking Space Total
|
4 |
Building
|
Bathroom Total
|
4 |
|
Bedrooms Above Ground
|
5 |
|
Bedrooms Total
|
5 |
|
Appliances
|
Dishwasher, Dryer, Refrigerator, Stove, Washer |
|
Construction Style Attachment
|
Detached |
|
Cooling Type
|
Central Air Conditioning |
|
Exterior Finish
|
Brick |
|
Fireplace Present
|
Yes |
|
Foundation Type
|
Concrete |
|
Heating Fuel
|
Natural Gas |
|
Heating Type
|
Forced Air |
|
Stories Total
|
2 |
|
Type
|
House |
|
Utility Water
|
Municipal Water |
Parking
Land
|
Acreage
|
No |
|
Sewer
|
Sanitary Sewer |
Rooms
| Level |
Type |
Length |
Width |
Dimensions |
|
Second Level |
Primary Bedroom |
4.35 m |
3.96 m |
4.35 m x 3.96 m |
|
Second Level |
Bedroom 2 |
3.35 m |
3.35 m |
3.35 m x 3.35 m |
|
Second Level |
Bedroom 3 |
5.18 m |
3.35 m |
5.18 m x 3.35 m |
|
Second Level |
Bedroom 4 |
3.23 m |
4.26 m |
3.23 m x 4.26 m |
|
Second Level |
Bedroom 5 |
3.35 m |
3.35 m |
3.35 m x 3.35 m |
|
Main Level |
Living Room |
4.69 m |
6.09 m |
4.69 m x 6.09 m |
|
Main Level |
Family Room |
3.71 m |
5.48 m |
3.71 m x 5.48 m |
|
Main Level |
Library |
3.04 m |
2.56 m |
3.04 m x 2.56 m |
|
Main Level |
Kitchen |
4.69 m |
4.26 m |
4.69 m x 4.26 m |



























