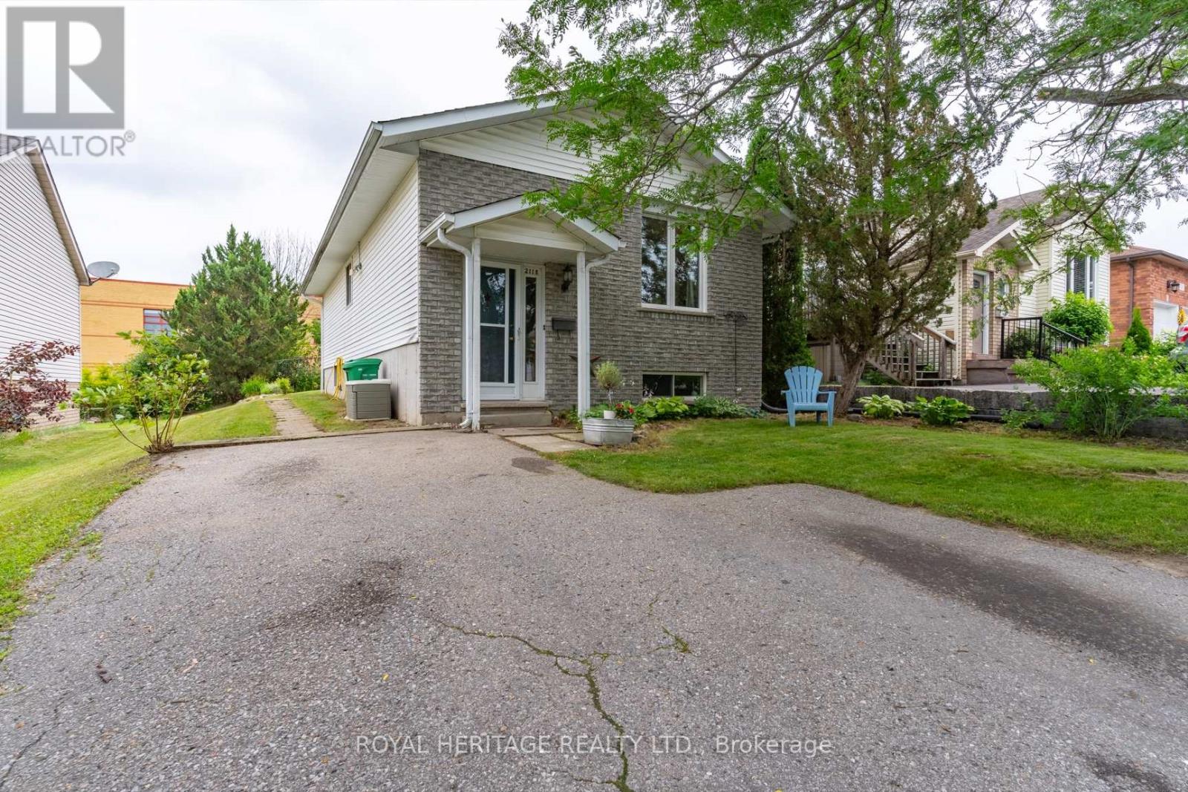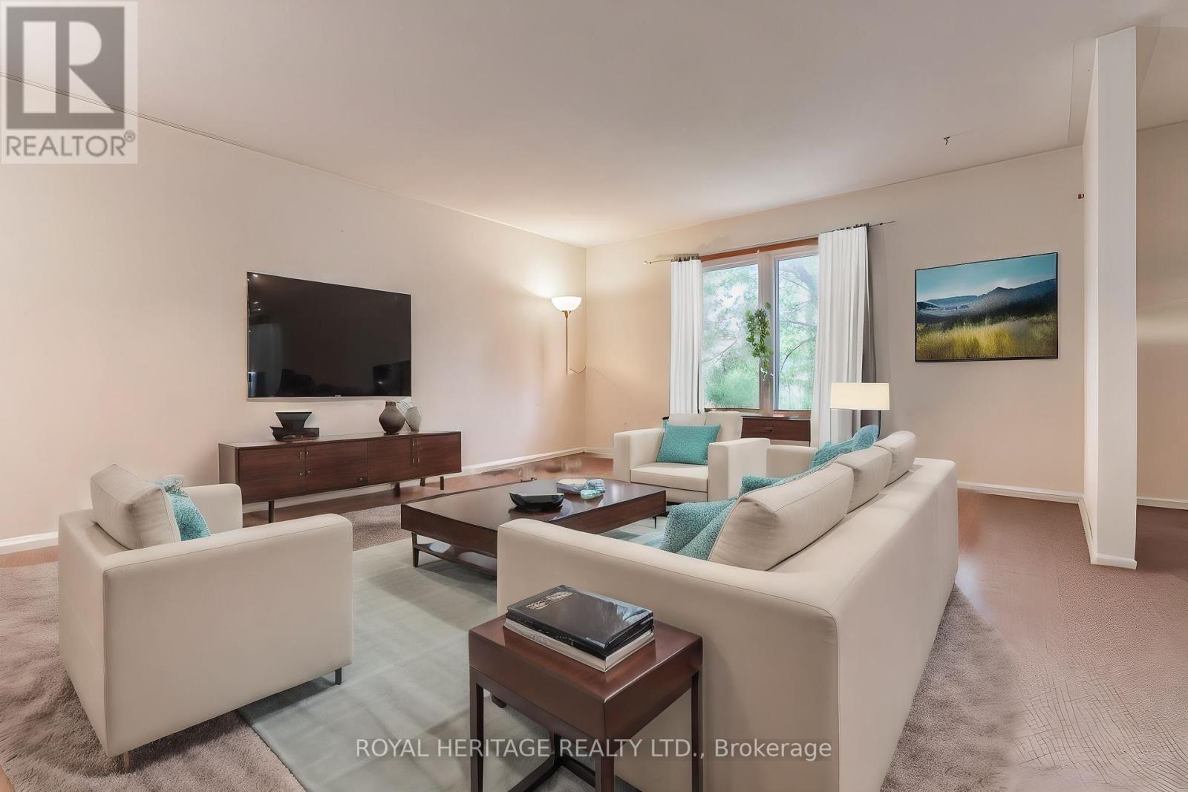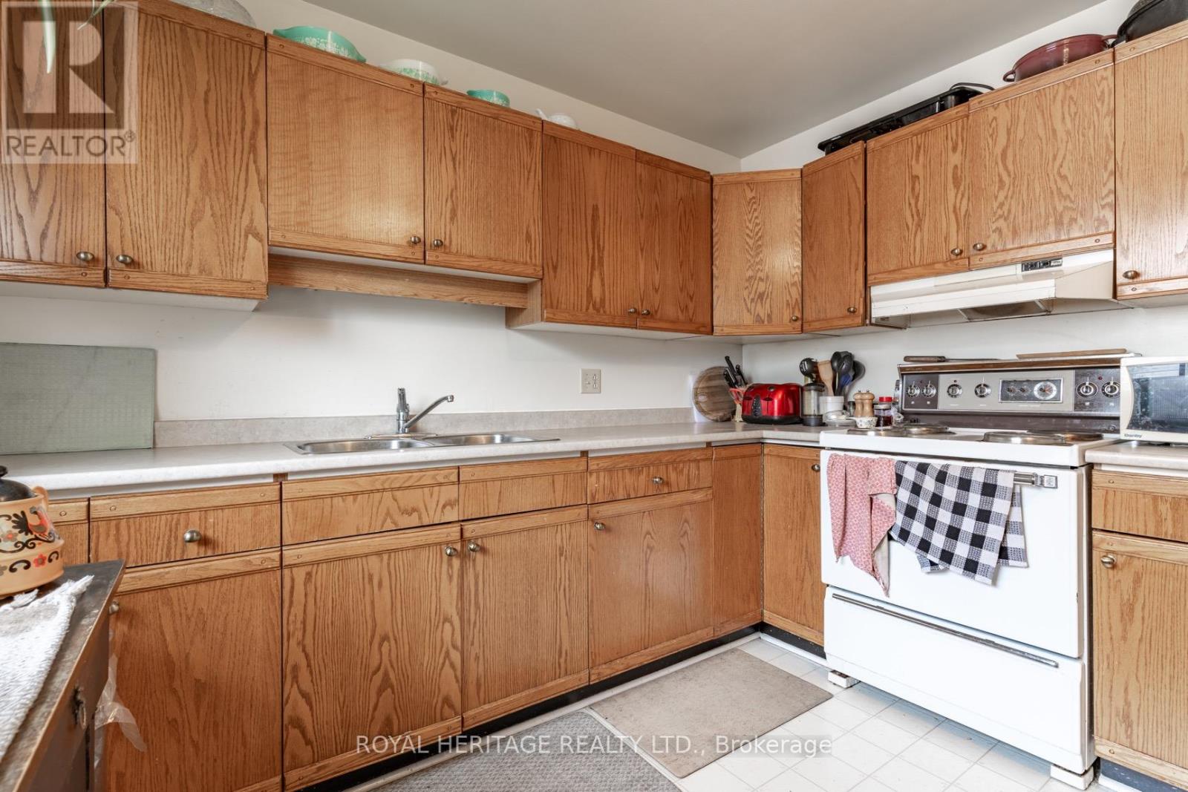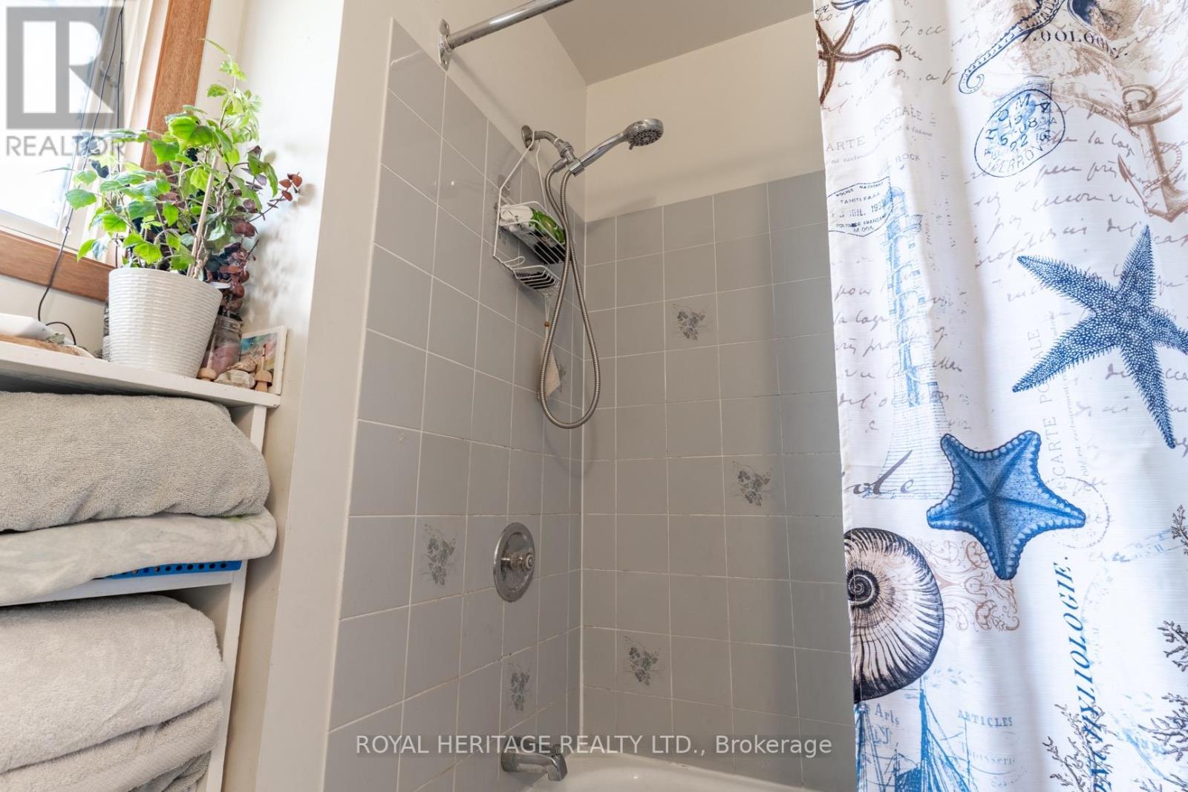3 Bedroom
2 Bathroom
Window Air Conditioner
Forced Air
$599,900
*ATTENTION INVESTORS!* Welcome to 2118 Easthill Drive in the growing and thriving town of Peterborough. This east end fully detached is located in the lovely mature community of Ashburnham and backs right up to the thriving elementary school. This home boasts an open concept layout with 2 bedrooms on the main floor and 1 bedroom on the lower level. There is a bonus basement suite with its own separate entrance perfect for generational living or to provide future rental income. The home is close to parks, shopping and only 5 minutes to highway 115. This property is perfect for first time buyer or investors alike. *Please note some photos are virtually staged.* (id:27910)
Property Details
|
MLS® Number
|
X9047426 |
|
Property Type
|
Single Family |
|
Community Name
|
Ashburnham |
|
AmenitiesNearBy
|
Schools |
|
CommunityFeatures
|
School Bus |
|
ParkingSpaceTotal
|
3 |
Building
|
BathroomTotal
|
2 |
|
BedroomsAboveGround
|
2 |
|
BedroomsBelowGround
|
1 |
|
BedroomsTotal
|
3 |
|
Appliances
|
Water Meter, Dryer, Refrigerator, Two Stoves, Washer |
|
BasementFeatures
|
Apartment In Basement, Separate Entrance |
|
BasementType
|
N/a |
|
ConstructionStyleAttachment
|
Detached |
|
ConstructionStyleSplitLevel
|
Backsplit |
|
CoolingType
|
Window Air Conditioner |
|
ExteriorFinish
|
Brick, Vinyl Siding |
|
FoundationType
|
Concrete |
|
HeatingFuel
|
Natural Gas |
|
HeatingType
|
Forced Air |
|
Type
|
House |
|
UtilityWater
|
Municipal Water |
Land
|
Acreage
|
No |
|
LandAmenities
|
Schools |
|
Sewer
|
Sanitary Sewer |
|
SizeDepth
|
100 Ft |
|
SizeFrontage
|
39 Ft |
|
SizeIrregular
|
39 X 100 Ft |
|
SizeTotalText
|
39 X 100 Ft|under 1/2 Acre |
|
ZoningDescription
|
R1 |
Rooms
| Level |
Type |
Length |
Width |
Dimensions |
|
Basement |
Bedroom |
3.9 m |
3.65 m |
3.9 m x 3.65 m |
|
Basement |
Utility Room |
3.47 m |
2.92 m |
3.47 m x 2.92 m |
|
Basement |
Dining Room |
3.04 m |
3.04 m |
3.04 m x 3.04 m |
|
Basement |
Living Room |
3.04 m |
5 m |
3.04 m x 5 m |
|
Basement |
Kitchen |
3.78 m |
2.74 m |
3.78 m x 2.74 m |
|
Main Level |
Foyer |
1.95 m |
1.22 m |
1.95 m x 1.22 m |
|
Main Level |
Living Room |
6.4 m |
3.96 m |
6.4 m x 3.96 m |
|
Main Level |
Kitchen |
3.96 m |
2.43 m |
3.96 m x 2.43 m |
|
Main Level |
Bedroom |
3.16 m |
3.16 m |
3.16 m x 3.16 m |
|
Main Level |
Bedroom |
3.16 m |
4.02 m |
3.16 m x 4.02 m |




























