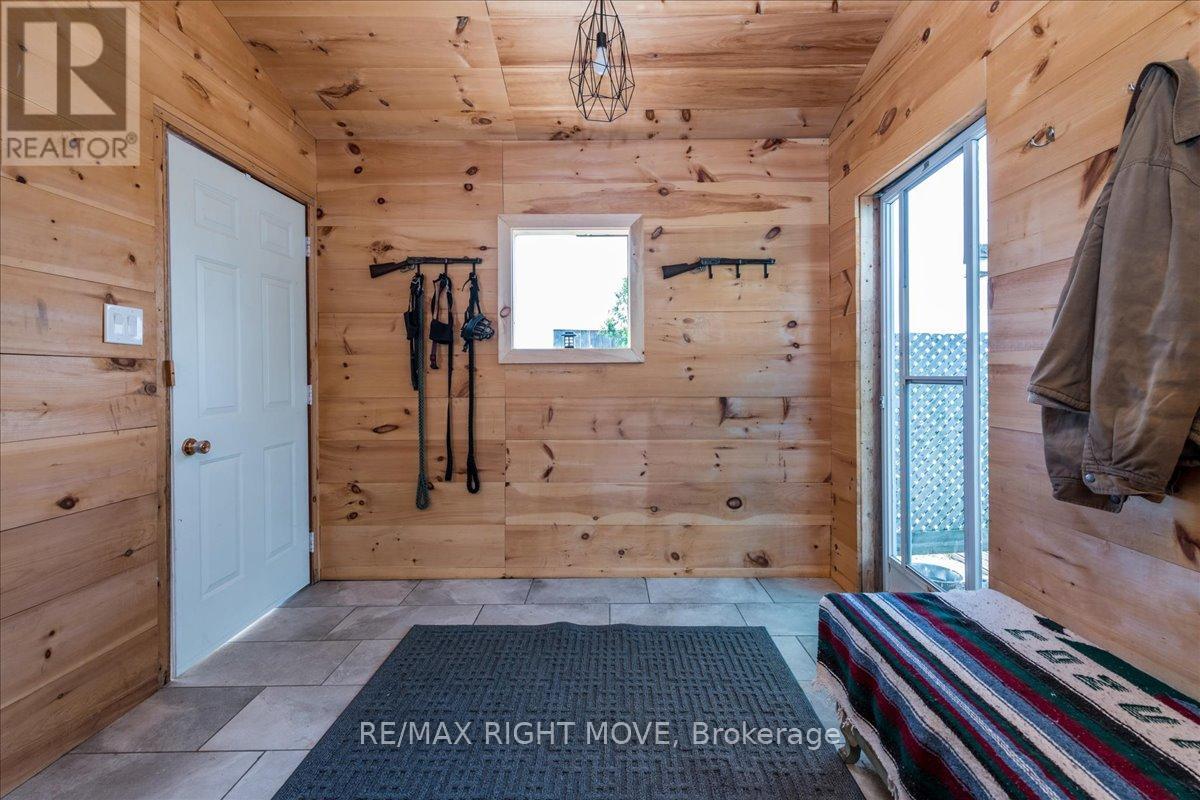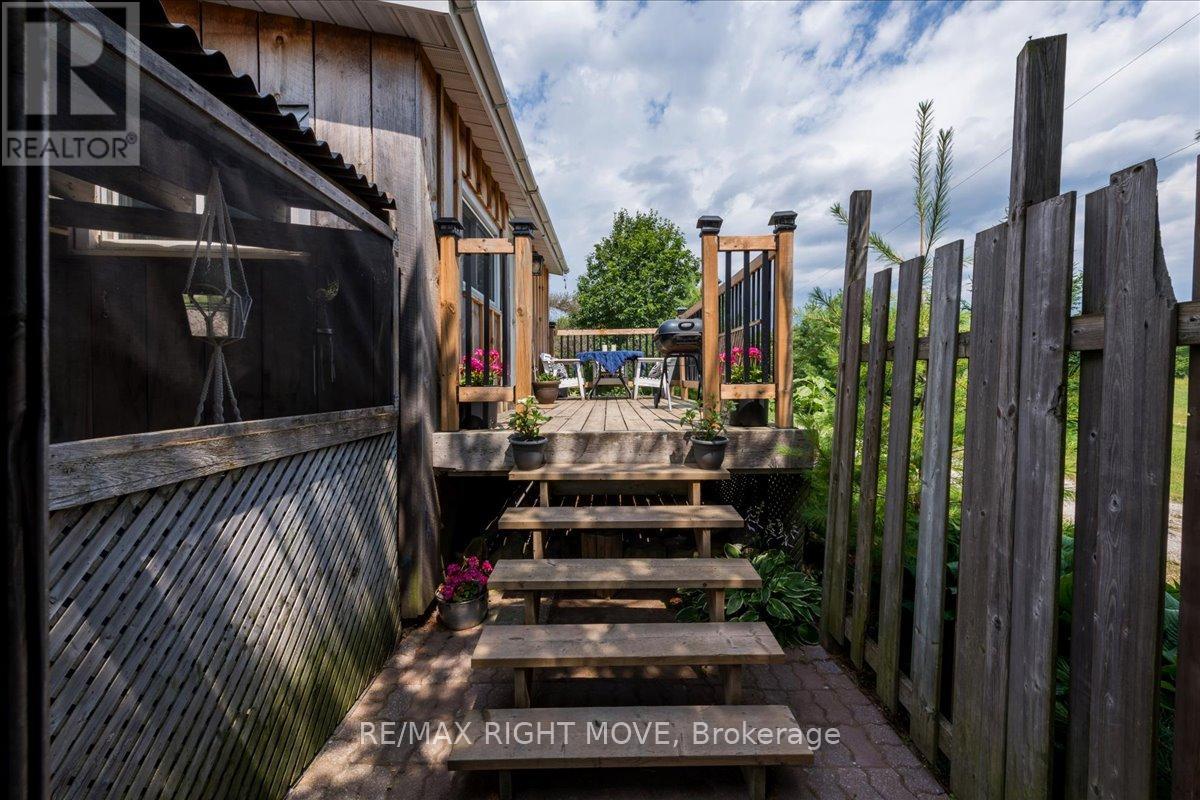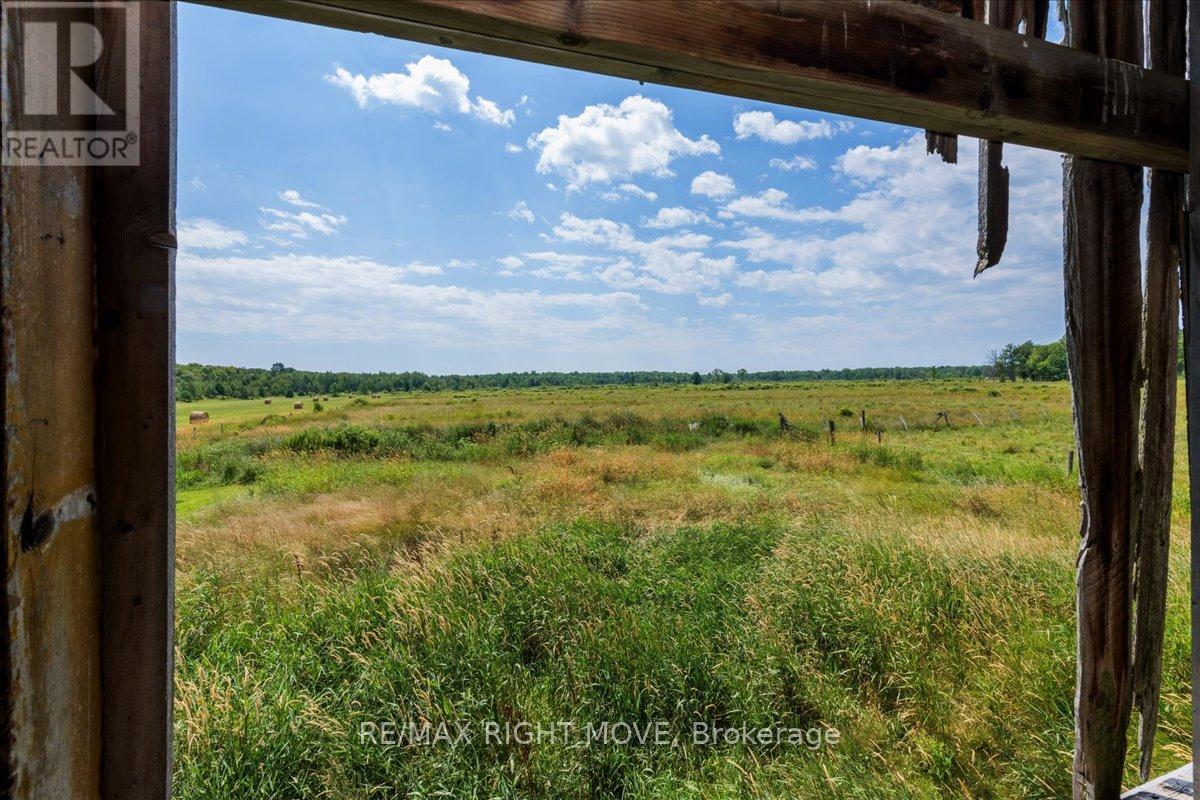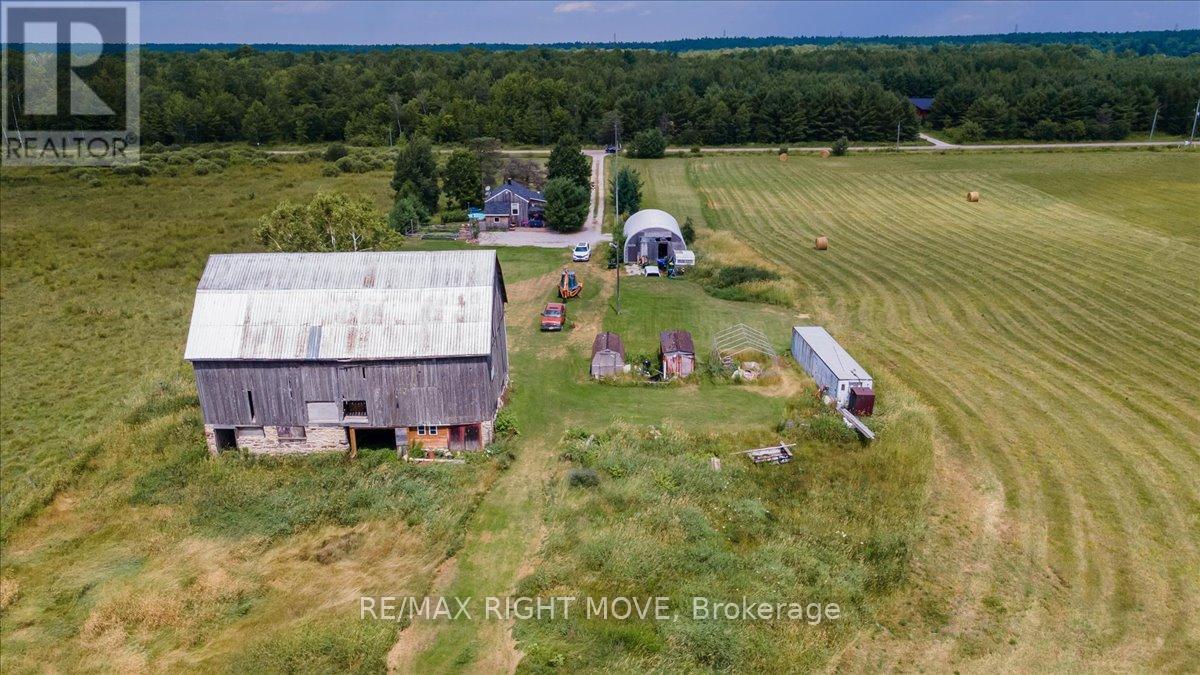3 Bedroom
2 Bathroom
Bungalow
Fireplace
Forced Air
Acreage
$899,900
Your next adventure awaits! 98 acres of mostly cleared land is hard to find but it's here! Moments north of the hamlet of Washago with most necessities present, 10 minutes from Hwy 11 North/South bound make this an ideal year round home or your get away. Tidy 2 plus bedroom with 2 full baths, open kitchen, dining and living room. Lower level with laundry, bath and another bedroom. Great entry provides space for boots and barn clothes. Outside there is a screen room for summer evenings, patio space, perennial gardens to enjoy. Outside there is a stone foundation bank barn that has water and hydro. Some stalls but mostly run in . Large loft for straw/hay storage. Quonset building is apprx 20'x40' and has a shop at one end and insulated meat cutting shop at the other (personal use) Apprx 16 acre field area. Trails have been cut to be able to enjoy the swimming pond at the back of the property, where you can entertain and get away from it all. About 1/3 of the land is currently being used a pasture. The only limits are your ideas, this property must be seen and walked to be appreciated. (id:27910)
Property Details
|
MLS® Number
|
S8390918 |
|
Property Type
|
Single Family |
|
Community Name
|
Rural Ramara |
|
Amenities Near By
|
Beach, Hospital, Marina |
|
Features
|
Wooded Area, Flat Site |
|
Parking Space Total
|
7 |
|
Structure
|
Porch, Deck, Patio(s) |
Building
|
Bathroom Total
|
2 |
|
Bedrooms Above Ground
|
2 |
|
Bedrooms Below Ground
|
1 |
|
Bedrooms Total
|
3 |
|
Appliances
|
Water Heater, Dryer, Refrigerator, Stove, Washer |
|
Architectural Style
|
Bungalow |
|
Basement Type
|
Partial |
|
Construction Style Attachment
|
Detached |
|
Fireplace Present
|
Yes |
|
Foundation Type
|
Block, Stone |
|
Heating Fuel
|
Propane |
|
Heating Type
|
Forced Air |
|
Stories Total
|
1 |
|
Type
|
House |
Parking
Land
|
Acreage
|
Yes |
|
Land Amenities
|
Beach, Hospital, Marina |
|
Sewer
|
Septic System |
|
Size Total Text
|
50 - 100 Acres |
|
Surface Water
|
Lake/pond |
Rooms
| Level |
Type |
Length |
Width |
Dimensions |
|
Lower Level |
Bathroom |
|
|
Measurements not available |
|
Lower Level |
Bedroom |
3.2 m |
3.02 m |
3.2 m x 3.02 m |
|
Lower Level |
Den |
5.18 m |
1.98 m |
5.18 m x 1.98 m |
|
Lower Level |
Laundry Room |
3.71 m |
2.08 m |
3.71 m x 2.08 m |
|
Main Level |
Living Room |
3.58 m |
3.07 m |
3.58 m x 3.07 m |
|
Main Level |
Kitchen |
4.88 m |
2.9 m |
4.88 m x 2.9 m |
|
Main Level |
Dining Room |
5.49 m |
2.31 m |
5.49 m x 2.31 m |
|
Main Level |
Bedroom |
2.49 m |
2.94 m |
2.49 m x 2.94 m |
|
Main Level |
Bedroom |
2.49 m |
2.9 m |
2.49 m x 2.9 m |
|
Main Level |
Mud Room |
2.74 m |
2.82 m |
2.74 m x 2.82 m |
|
Main Level |
Bathroom |
|
|
Measurements not available |





































