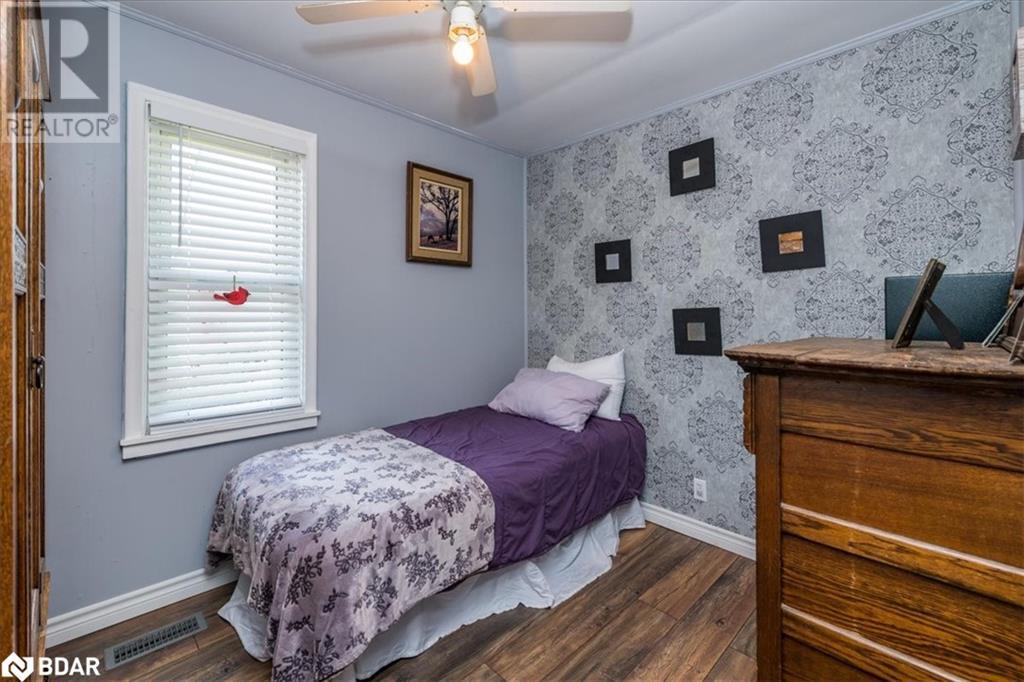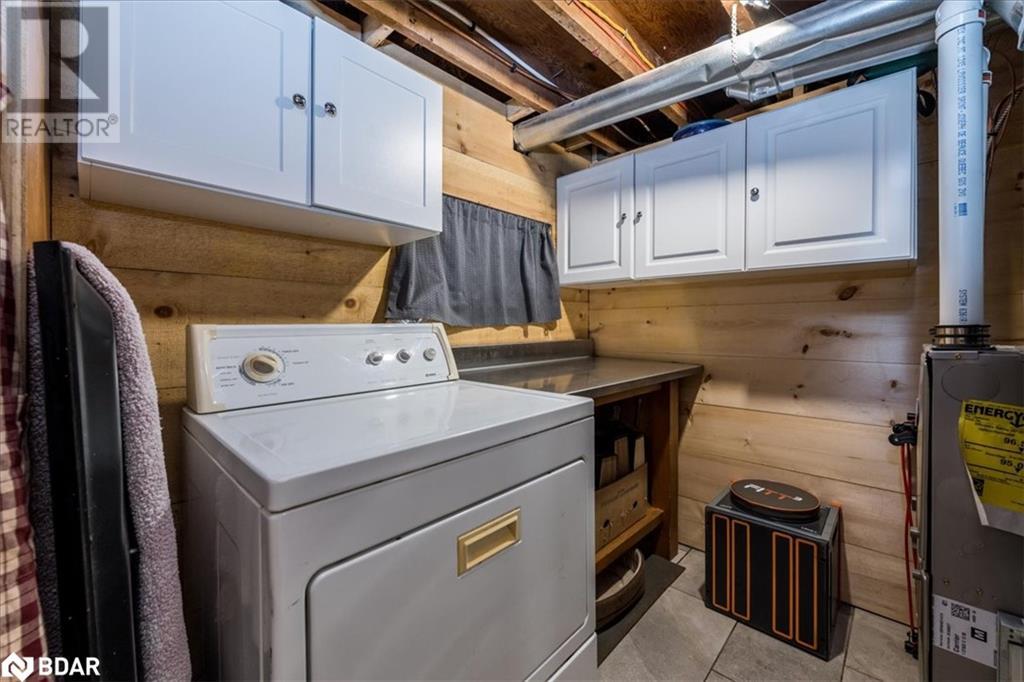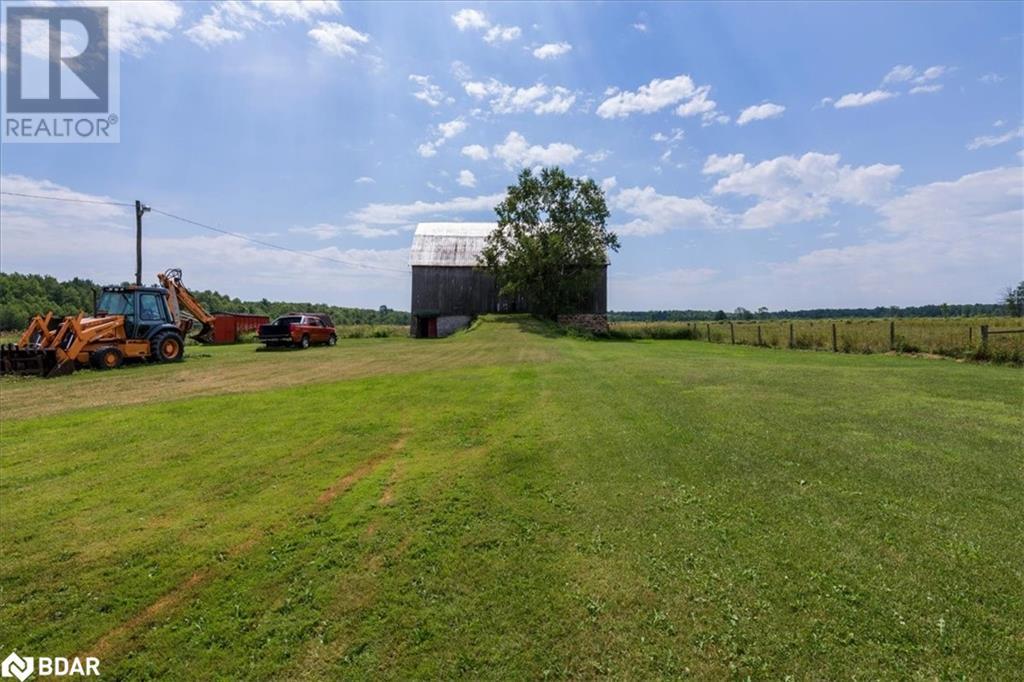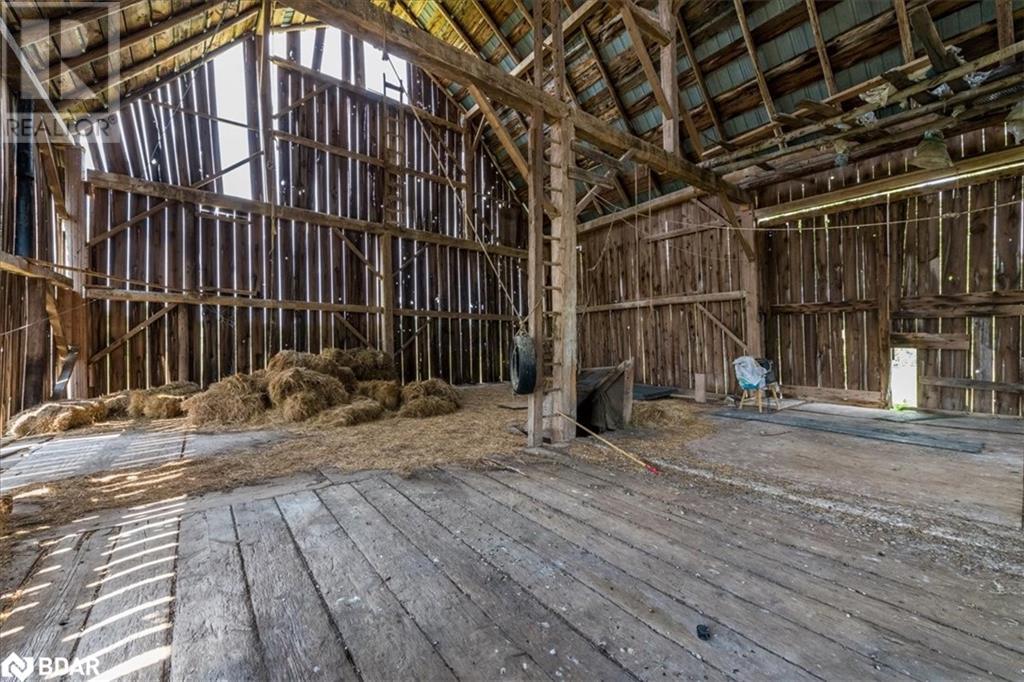3 Bedroom
2 Bathroom
1145 sqft
Raised Bungalow
None
Forced Air
Acreage
$899,900
Moments north of the Village of Washago sits this property with 98 acres of mostly cleared land. Easy access to Hwy 11 north and south bound will make this an ideal home or getaway. Tidy 2 + 1 bedroom home, with 2 full baths. Open Kitchen, eating area and living room. Lower level with a bedroom, bath and laundry. Very convenient mud room entry is an excellent addition for those wanting to enjoy what this property has to offer. Screen room is a great space for evenings outside to star gaze. Outside there is a stone foundation bank bark with water and hydro, most run in housing, but some stalls. Large loft for hay storage. Quonset building is apprx 20'x40' and has a shop at one end and a private use butcher shop in the other. Property has one field apprx 14 acres that has been used for hay production. Trails have been cut to be able to enjoy the swimming pond at the rear of the property. Apprx 1/3 is pasture land and has been used for cattle in previous years. Lots of possibilities, bring your imagination. (id:27910)
Property Details
|
MLS® Number
|
40593925 |
|
Property Type
|
Single Family |
|
Amenities Near By
|
Beach, Golf Nearby, Place Of Worship |
|
Community Features
|
Quiet Area, School Bus |
|
Equipment Type
|
Propane Tank |
|
Features
|
Crushed Stone Driveway, Country Residential |
|
Parking Space Total
|
7 |
|
Rental Equipment Type
|
Propane Tank |
|
Structure
|
Barn |
Building
|
Bathroom Total
|
2 |
|
Bedrooms Above Ground
|
2 |
|
Bedrooms Below Ground
|
1 |
|
Bedrooms Total
|
3 |
|
Appliances
|
Dryer, Refrigerator, Stove, Washer |
|
Architectural Style
|
Raised Bungalow |
|
Basement Development
|
Partially Finished |
|
Basement Type
|
Partial (partially Finished) |
|
Construction Style Attachment
|
Detached |
|
Cooling Type
|
None |
|
Fixture
|
Ceiling Fans |
|
Foundation Type
|
Stone |
|
Heating Fuel
|
Propane |
|
Heating Type
|
Forced Air |
|
Stories Total
|
1 |
|
Size Interior
|
1145 Sqft |
|
Type
|
House |
|
Utility Water
|
Dug Well |
Parking
Land
|
Access Type
|
Road Access, Highway Access |
|
Acreage
|
Yes |
|
Fence Type
|
Partially Fenced |
|
Land Amenities
|
Beach, Golf Nearby, Place Of Worship |
|
Sewer
|
Septic System |
|
Size Total Text
|
50 - 100 Acres |
|
Zoning Description
|
Ru |
Rooms
| Level |
Type |
Length |
Width |
Dimensions |
|
Lower Level |
4pc Bathroom |
|
|
Measurements not available |
|
Lower Level |
Sitting Room |
|
|
17' x 6'6'' |
|
Lower Level |
Laundry Room |
|
|
12'2'' x 6'6'' |
|
Lower Level |
Bedroom |
|
|
10'6'' x 9'11'' |
|
Main Level |
Mud Room |
|
|
9' x 9'3'' |
|
Main Level |
3pc Bathroom |
|
|
Measurements not available |
|
Main Level |
Bedroom |
|
|
8'2'' x 9'6'' |
|
Main Level |
Bedroom |
|
|
8'2'' x 9'8'' |
|
Main Level |
Dining Room |
|
|
18'0'' x 7'9'' |
|
Main Level |
Living Room |
|
|
11'9'' x 10'1'' |
|
Main Level |
Kitchen |
|
|
16'0'' x 9'6'' |
Utilities











































