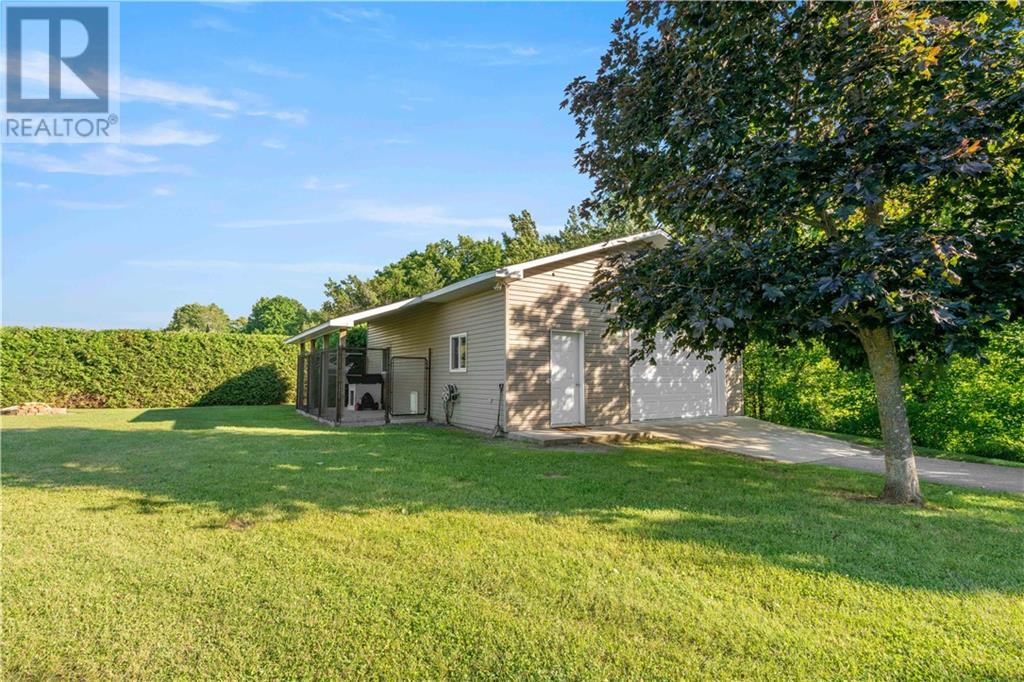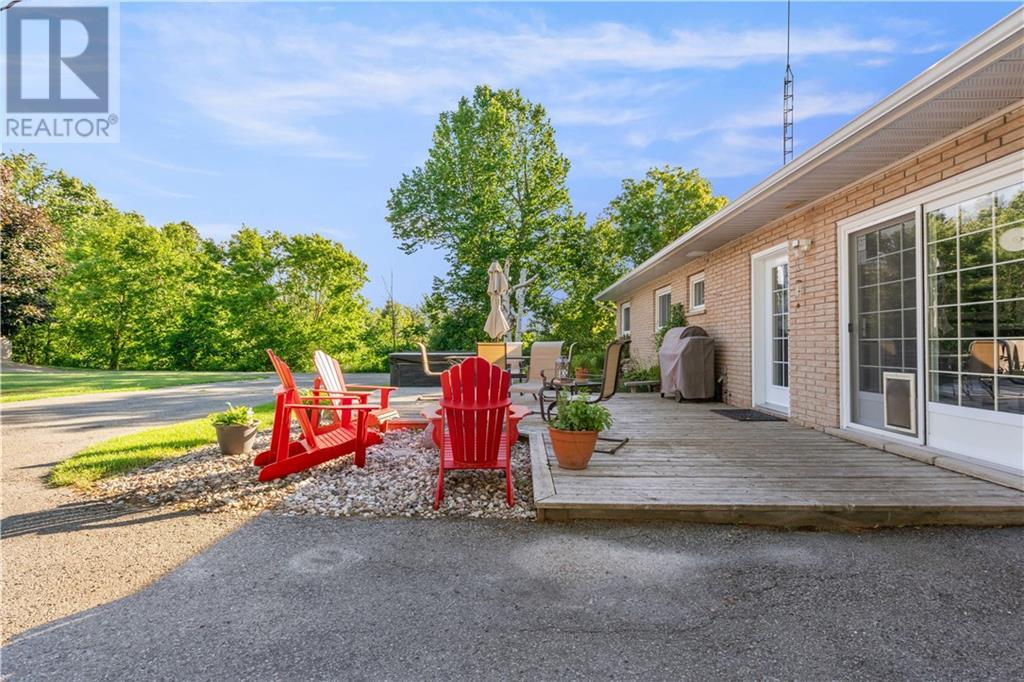4 Bedroom
2 Bathroom
Bungalow
Fireplace
Central Air Conditioning
Forced Air
Acreage
$580,000
Wonderful country home with your dream garage! Located just east of Alexandria, this charming 1400 sqft country bungalow offers 3+1 bedrooms and 2 bathrooms, making it perfect for families and individuals alike. The bright kitchen features a center island, new cabinet doors, and patio doors leading to an expansive deck, while the spacious living room boasts a beautiful stone wall and natural gas fireplace. Additional highlights include a mud room, a splendid bathroom with a double sink vanity, and a semi-finished basement with a 4th bedroom, laundry room, and a large rec room. The property also includes a 27ft x 32ft detached garage with in-floor heating and an attached dog run, a paved yard and a carport set on a beautifully landscaped yard with apple and mature pine trees. Enjoy the best of country living with modern amenities in this must-see home. (id:28469)
Property Details
|
MLS® Number
|
1400936 |
|
Property Type
|
Single Family |
|
Neigbourhood
|
Glen Robertson Road |
|
ParkingSpaceTotal
|
10 |
|
RoadType
|
Paved Road |
Building
|
BathroomTotal
|
2 |
|
BedroomsAboveGround
|
3 |
|
BedroomsBelowGround
|
1 |
|
BedroomsTotal
|
4 |
|
Appliances
|
Refrigerator, Dishwasher, Dryer, Microwave, Stove, Washer |
|
ArchitecturalStyle
|
Bungalow |
|
BasementDevelopment
|
Partially Finished |
|
BasementType
|
Full (partially Finished) |
|
ConstructedDate
|
1972 |
|
ConstructionStyleAttachment
|
Detached |
|
CoolingType
|
Central Air Conditioning |
|
ExteriorFinish
|
Brick |
|
FireplacePresent
|
Yes |
|
FireplaceTotal
|
1 |
|
FlooringType
|
Hardwood, Laminate, Ceramic |
|
FoundationType
|
Block |
|
HeatingFuel
|
Natural Gas |
|
HeatingType
|
Forced Air |
|
StoriesTotal
|
1 |
|
SizeExterior
|
1399 Sqft |
|
Type
|
House |
|
UtilityWater
|
Drilled Well |
Parking
Land
|
Acreage
|
Yes |
|
Sewer
|
Septic System |
|
SizeDepth
|
496 Ft |
|
SizeFrontage
|
191 Ft |
|
SizeIrregular
|
2.1 |
|
SizeTotal
|
2.1 Ac |
|
SizeTotalText
|
2.1 Ac |
|
ZoningDescription
|
Ag |
Rooms
| Level |
Type |
Length |
Width |
Dimensions |
|
Basement |
Utility Room |
|
|
27'3" x 14'8" |
|
Basement |
3pc Bathroom |
|
|
7'6" x 6'6" |
|
Basement |
Bedroom |
|
|
9'9" x 14'8" |
|
Basement |
Recreation Room |
|
|
46'2" x 18'3" |
|
Main Level |
Living Room |
|
|
22'1" x 16'5" |
|
Main Level |
Kitchen |
|
|
7'7" x 16'10" |
|
Main Level |
Eating Area |
|
|
17'2" x 16'10" |
|
Main Level |
Mud Room |
|
|
6'7" x 8'10" |
|
Main Level |
5pc Bathroom |
|
|
9'7" x 12'10" |
|
Main Level |
Primary Bedroom |
|
|
11'11" x 12'10" |
|
Main Level |
Bedroom |
|
|
11'0" x 11'2" |
|
Main Level |
Bedroom |
|
|
11'8" x 11'3" |
































