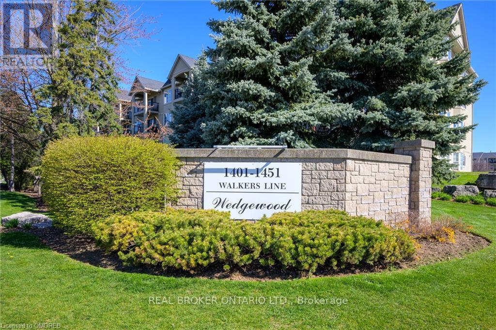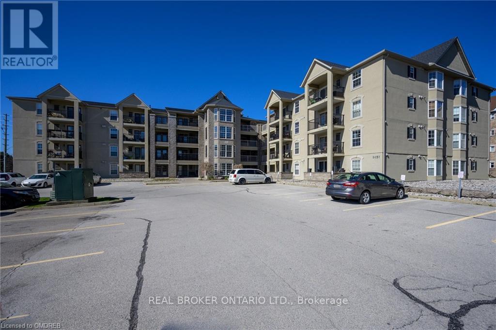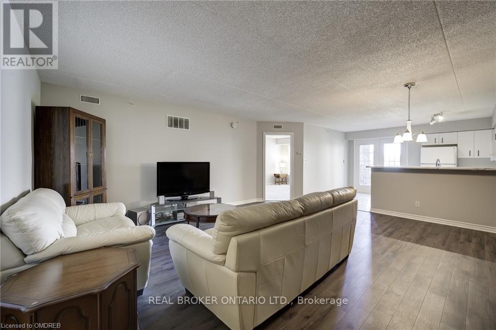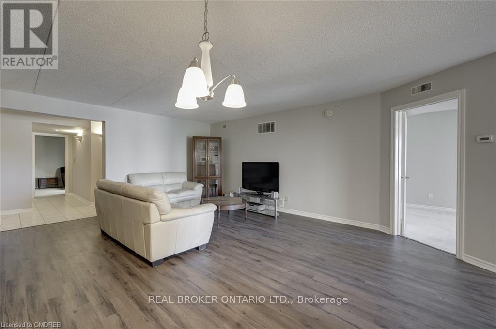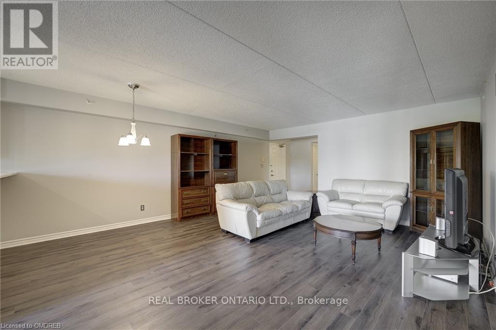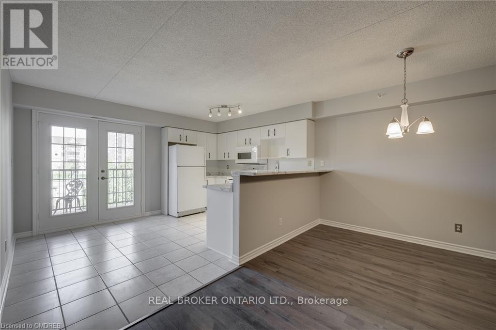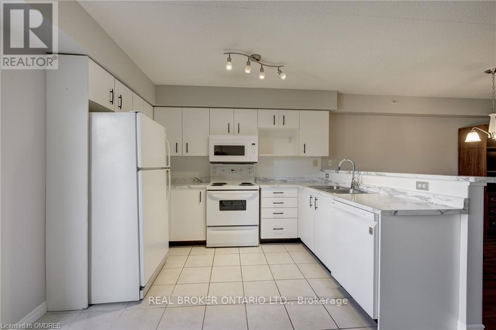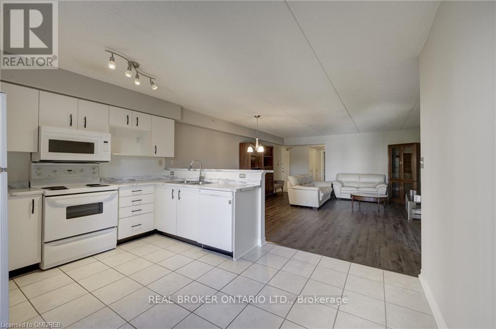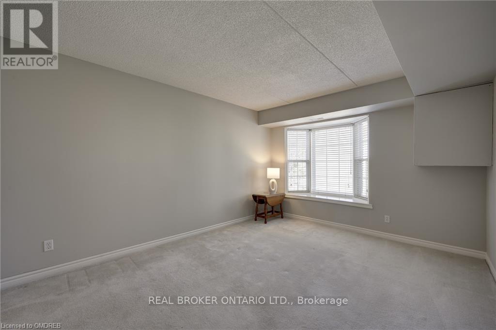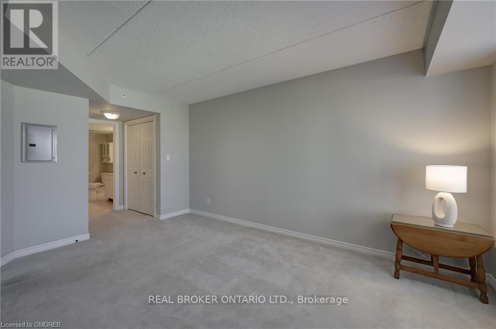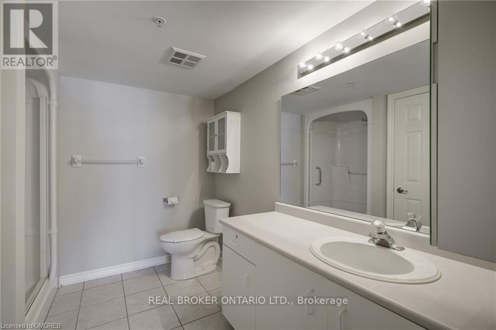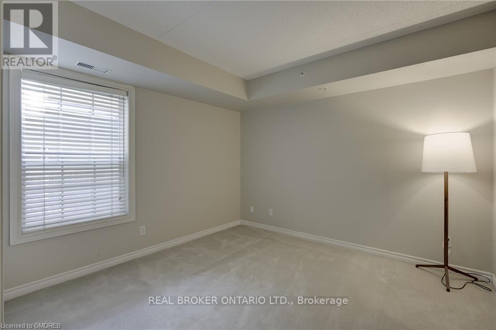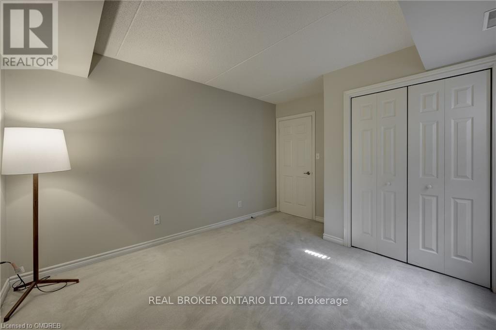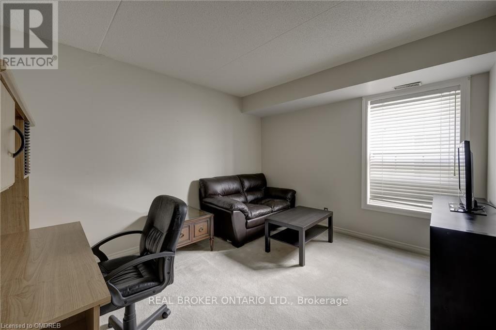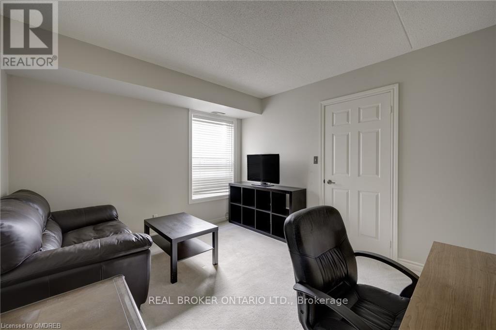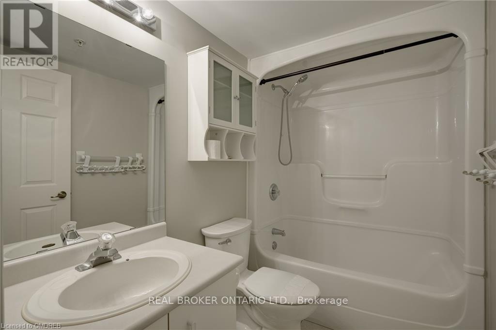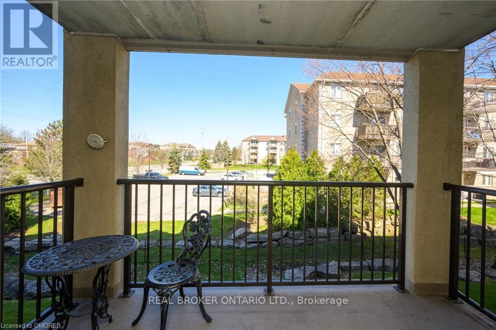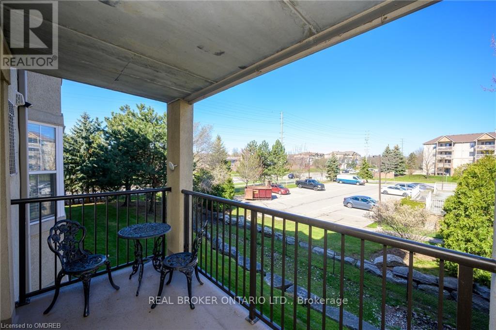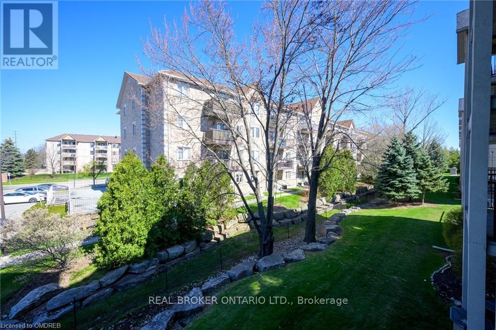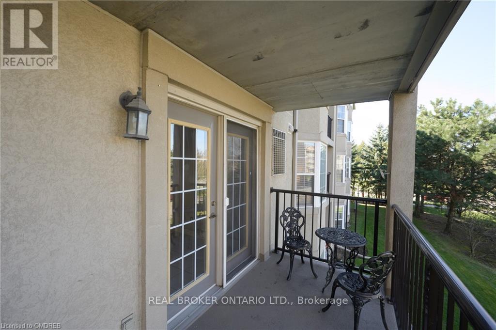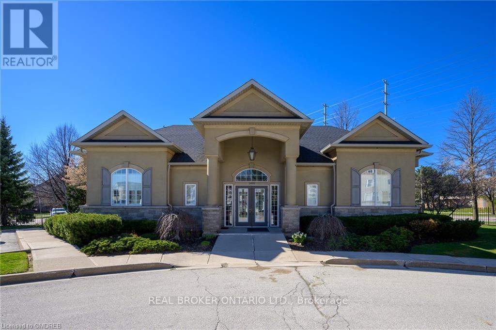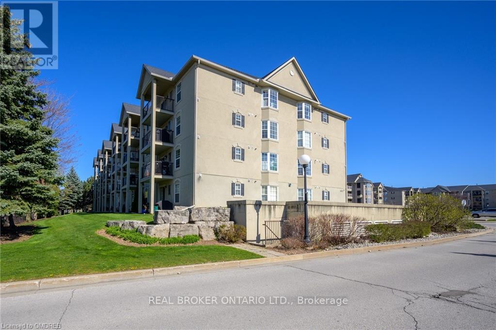3 Bedroom
2 Bathroom
Central Air Conditioning
Forced Air
$624,900Maintenance,
$641.17 Monthly
Located in the Tansley neighbourhood of Burlington, discover your ideal living space in this spacious condo. Boasting 2 bedrooms plus a versatile den, possible 3rd bedroom, and 2 bathrooms, this residence offers the perfect blend of comfort and functionality. As you step inside, you're greeted by the open concept layout seamlessly connects the living, dining, and kitchen areas, creating an inviting atmosphere. Enjoy the balcony off the kitchen providing a charming outdoor retreat, perfect for enjoying your morning coffee or unwinding after a long day. The primary bedroom is complete with two closets and 3pc ensuite bathroom, offering both convenience and privacy. An additional closet in the ensuite provides ample storage. This unit also offers a second bedroom, a versatile den that can easily be a third bedroom, 2nd full bathroom an in-suite laundry. Convenience is key in this prime location, with a plethora of amenities just moments away. From shopping to restaurants, schools, and parks, everything you need is within easy reach. Plus, with quick access to the highway and public transit options nearby, commuting is a breeze. (id:27910)
Property Details
|
MLS® Number
|
W8267954 |
|
Property Type
|
Single Family |
|
Community Name
|
Tansley |
|
Amenities Near By
|
Park, Public Transit, Schools |
|
Features
|
Balcony |
|
Parking Space Total
|
1 |
Building
|
Bathroom Total
|
2 |
|
Bedrooms Above Ground
|
2 |
|
Bedrooms Below Ground
|
1 |
|
Bedrooms Total
|
3 |
|
Amenities
|
Storage - Locker, Party Room, Exercise Centre |
|
Cooling Type
|
Central Air Conditioning |
|
Exterior Finish
|
Stucco |
|
Heating Fuel
|
Natural Gas |
|
Heating Type
|
Forced Air |
|
Type
|
Apartment |
Land
|
Acreage
|
No |
|
Land Amenities
|
Park, Public Transit, Schools |
Rooms
| Level |
Type |
Length |
Width |
Dimensions |
|
Main Level |
Living Room |
3.56 m |
5.11 m |
3.56 m x 5.11 m |
|
Main Level |
Dining Room |
2.36 m |
5.11 m |
2.36 m x 5.11 m |
|
Main Level |
Kitchen |
3.35 m |
4.22 m |
3.35 m x 4.22 m |
|
Main Level |
Primary Bedroom |
4.52 m |
3.48 m |
4.52 m x 3.48 m |
|
Main Level |
Bedroom 2 |
3.38 m |
3.96 m |
3.38 m x 3.96 m |
|
Main Level |
Bedroom 3 |
3.28 m |
3.76 m |
3.28 m x 3.76 m |

