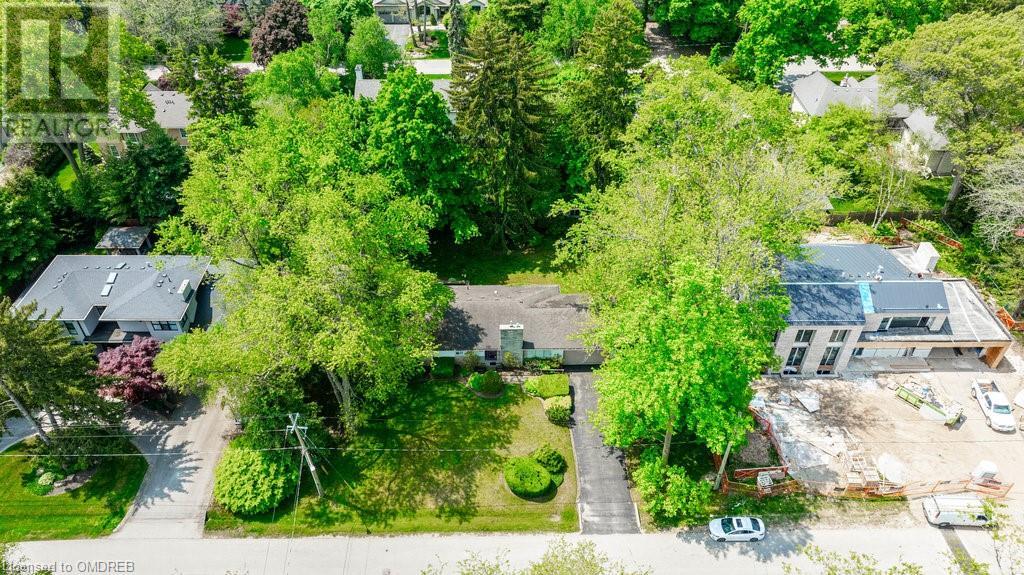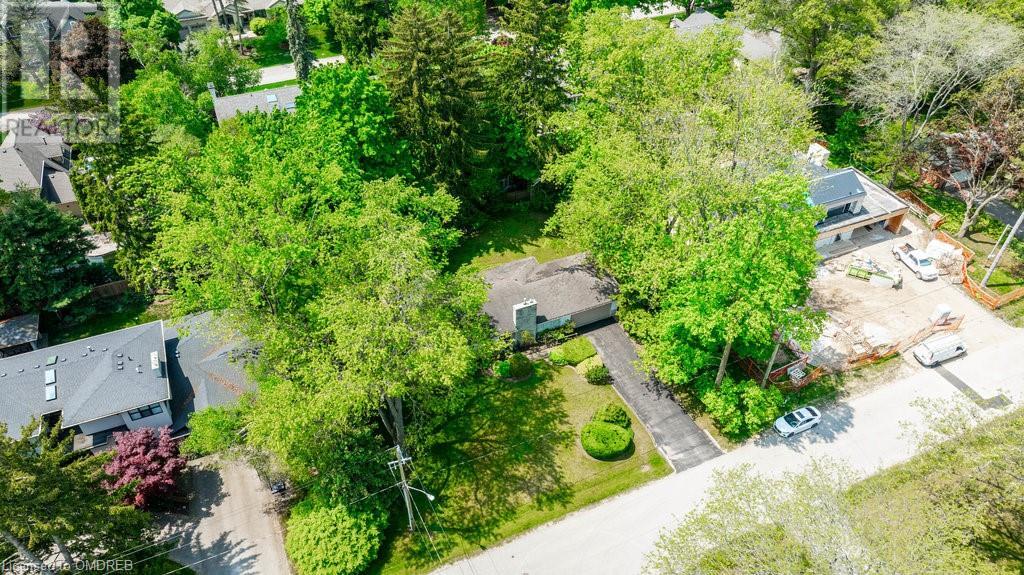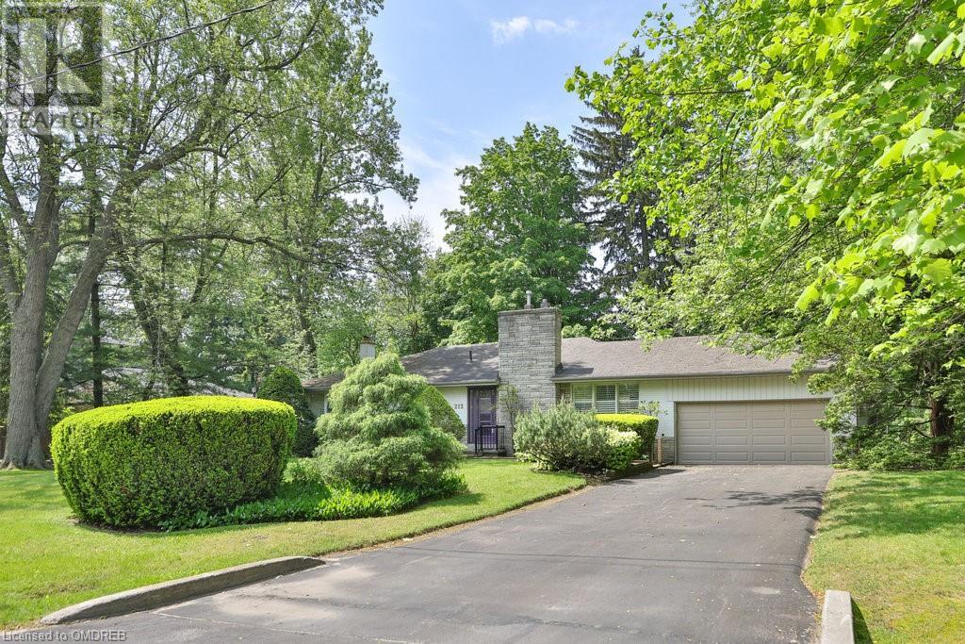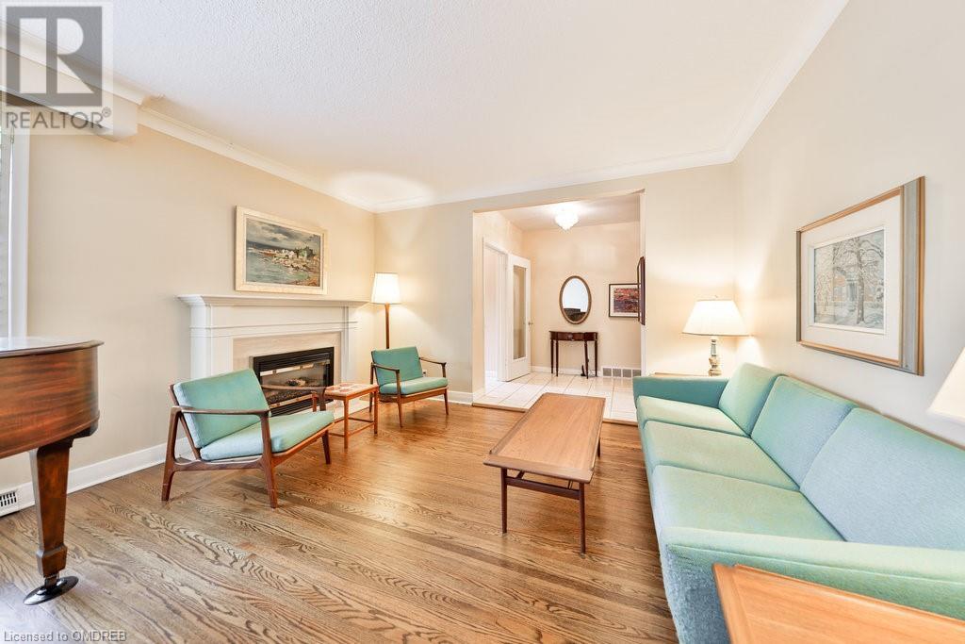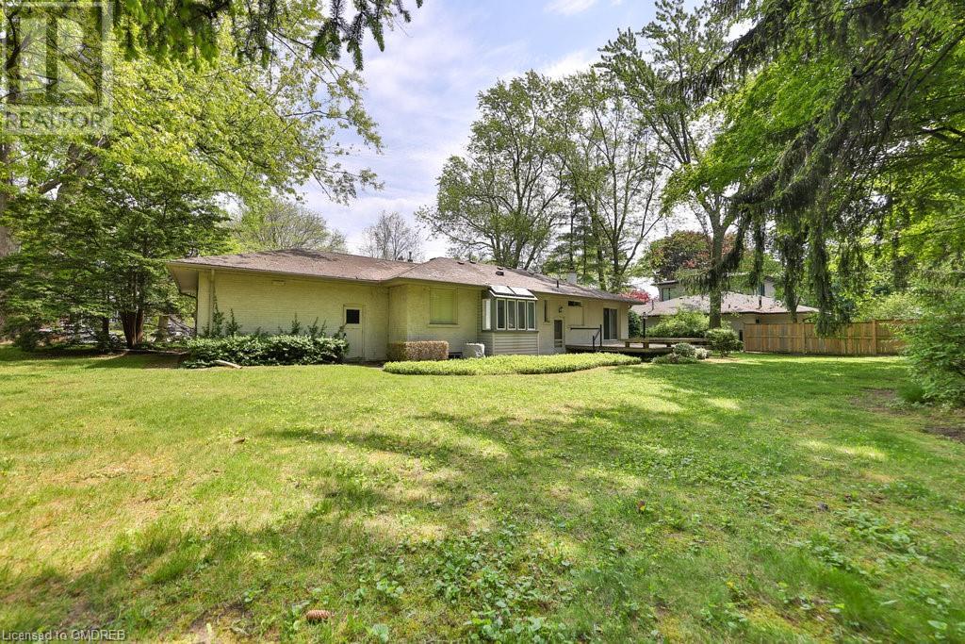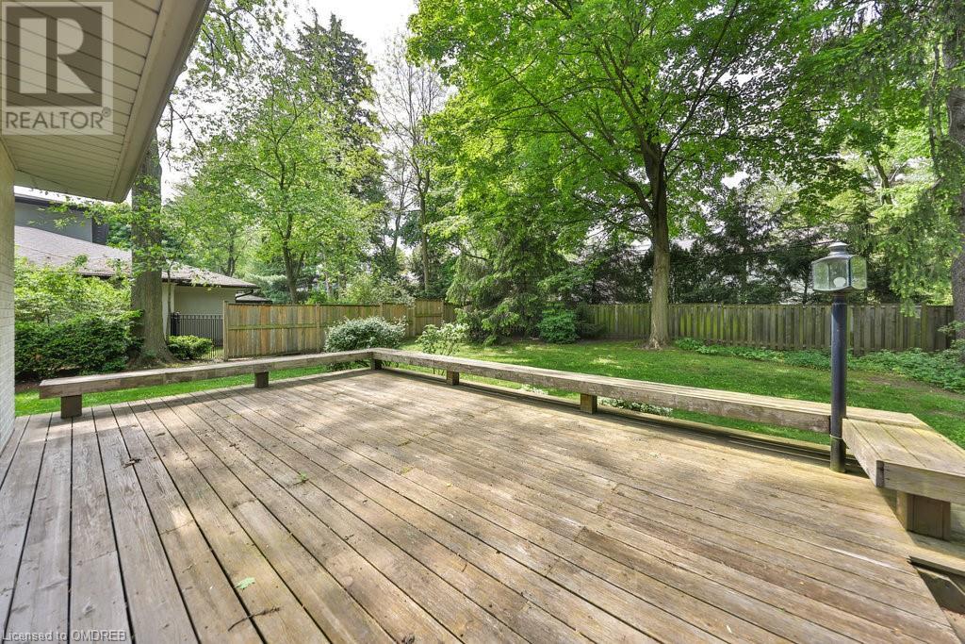3 Bedroom
3 Bathroom
2980 sqft
Bungalow
Fireplace
Central Air Conditioning
Forced Air
$3,099,000
Sprawling bungalow on a beautiful, treed 15000+sqft lot, situated on serene Burgundy Drive in Morrison. 3 bed, 3 bath, ranch-style bungalow (1492sqft above grade) with attached 2 car garage. First time on market in over 30 years. Large private lot, towering trees, proximity to downtown, excellent public, Catholic and private schools all contribute to making this one of the most desirable pockets in South East Oakville. Home is in liveable condition, cared for by long time owners. Improve, or build your dream home. Home is in appropriate shape for a renter while waiting for permits as well. An exciting opportunity in prime Morrison! (id:27910)
Property Details
|
MLS® Number
|
40594739 |
|
Property Type
|
Single Family |
|
Amenities Near By
|
Park, Schools |
|
Community Features
|
Quiet Area |
|
Equipment Type
|
Water Heater |
|
Features
|
Sump Pump |
|
Parking Space Total
|
8 |
|
Rental Equipment Type
|
Water Heater |
Building
|
Bathroom Total
|
3 |
|
Bedrooms Above Ground
|
3 |
|
Bedrooms Total
|
3 |
|
Architectural Style
|
Bungalow |
|
Basement Development
|
Finished |
|
Basement Type
|
Full (finished) |
|
Constructed Date
|
1956 |
|
Construction Style Attachment
|
Detached |
|
Cooling Type
|
Central Air Conditioning |
|
Exterior Finish
|
Brick |
|
Fire Protection
|
None |
|
Fireplace Present
|
Yes |
|
Fireplace Total
|
2 |
|
Foundation Type
|
Block |
|
Half Bath Total
|
1 |
|
Heating Fuel
|
Natural Gas |
|
Heating Type
|
Forced Air |
|
Stories Total
|
1 |
|
Size Interior
|
2980 Sqft |
|
Type
|
House |
|
Utility Water
|
Municipal Water |
Parking
Land
|
Acreage
|
No |
|
Land Amenities
|
Park, Schools |
|
Sewer
|
Municipal Sewage System |
|
Size Depth
|
122 Ft |
|
Size Frontage
|
124 Ft |
|
Size Total Text
|
Under 1/2 Acre |
|
Zoning Description
|
Rl1-0 |
Rooms
| Level |
Type |
Length |
Width |
Dimensions |
|
Basement |
Storage |
|
|
7'3'' x 4'9'' |
|
Basement |
Utility Room |
|
|
19'11'' x 12'11'' |
|
Basement |
3pc Bathroom |
|
|
Measurements not available |
|
Basement |
Laundry Room |
|
|
8'1'' x 6'8'' |
|
Basement |
Office |
|
|
12'9'' x 9'3'' |
|
Basement |
Den |
|
|
14'6'' x 12'9'' |
|
Basement |
Recreation Room |
|
|
26'5'' x 14'0'' |
|
Main Level |
2pc Bathroom |
|
|
Measurements not available |
|
Main Level |
3pc Bathroom |
|
|
Measurements not available |
|
Main Level |
Bedroom |
|
|
12'1'' x 9'1'' |
|
Main Level |
Bedroom |
|
|
13'6'' x 10'4'' |
|
Main Level |
Primary Bedroom |
|
|
13'6'' x 13'4'' |
|
Main Level |
Eat In Kitchen |
|
|
16'3'' x 12'1'' |
|
Main Level |
Dining Room |
|
|
13'1'' x 10'2'' |
|
Main Level |
Living Room |
|
|
19'1'' x 13'5'' |

