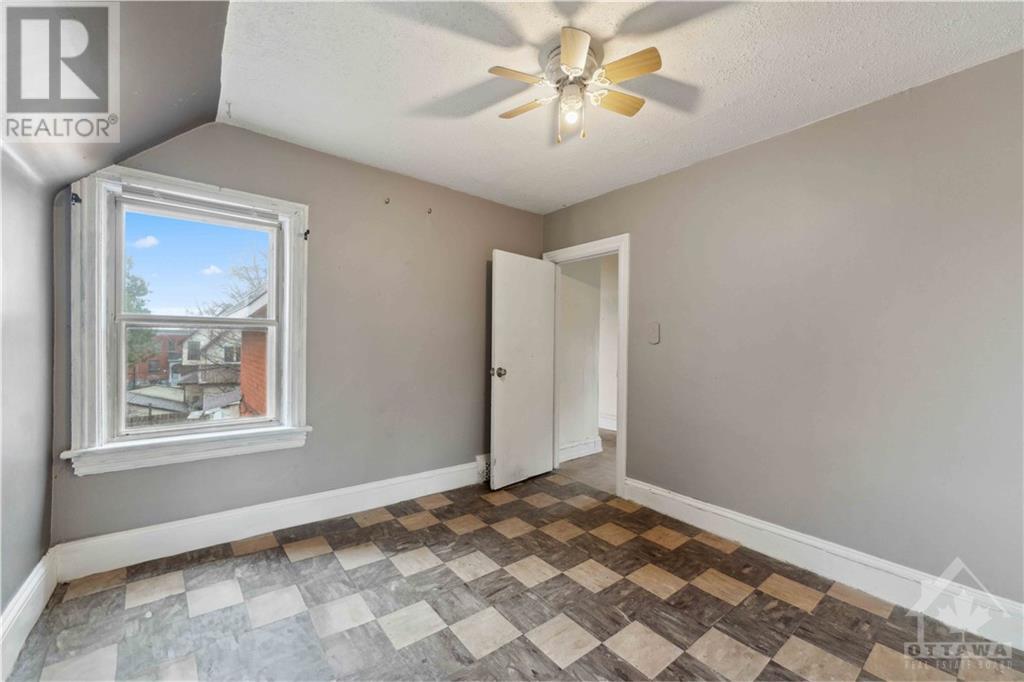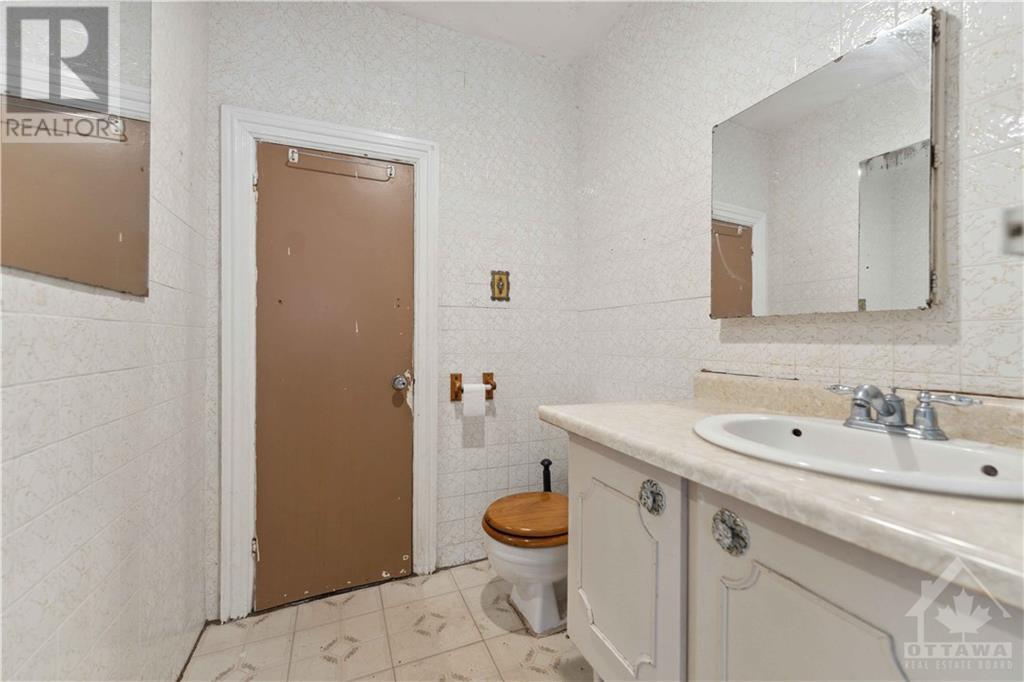3 Bedroom
1 Bathroom
Central Air Conditioning
Forced Air
$899,900
This is PRIME RE-DEVELOPMENT LAND. With a zoning of R4UB and the lot dimensions of 32.95ft x 98.78ft. A smart investor with good vision can definitely redevelop the property to its maximum best use. Based on the zoning uses, this property can conform to a low rise development project with a maximum of 8 units. This will be a fantastic project in the heart of Centretown where walkability, accessibility to Little Italy, Chinatown and all the downtown has to offer are here for you to discover. This 3 bedroom 1 bathroom home is somewhat dated but structurally sound, it can be livable with a little bit of effort and elbow grease. Live in it, or keep it rented until you are ready to develop. The potential is there, do you have the ambition to strive for it? The property is being sold as-is. The property is easy to access, just go and show. (id:28469)
Property Details
|
MLS® Number
|
1409881 |
|
Property Type
|
Single Family |
|
Neigbourhood
|
West Centretown |
|
AmenitiesNearBy
|
Public Transit, Shopping |
|
Features
|
Flat Site |
|
ParkingSpaceTotal
|
3 |
Building
|
BathroomTotal
|
1 |
|
BedroomsAboveGround
|
3 |
|
BedroomsTotal
|
3 |
|
Appliances
|
Refrigerator, Hood Fan, Stove |
|
BasementDevelopment
|
Unfinished |
|
BasementType
|
Full (unfinished) |
|
ConstructedDate
|
1900 |
|
ConstructionStyleAttachment
|
Detached |
|
CoolingType
|
Central Air Conditioning |
|
ExteriorFinish
|
Brick, Vinyl |
|
FlooringType
|
Hardwood, Vinyl |
|
FoundationType
|
Stone |
|
HeatingFuel
|
Natural Gas |
|
HeatingType
|
Forced Air |
|
StoriesTotal
|
2 |
|
Type
|
House |
|
UtilityWater
|
Municipal Water |
Parking
Land
|
Acreage
|
No |
|
FenceType
|
Fenced Yard |
|
LandAmenities
|
Public Transit, Shopping |
|
Sewer
|
Municipal Sewage System |
|
SizeDepth
|
98 Ft ,9 In |
|
SizeFrontage
|
32 Ft ,11 In |
|
SizeIrregular
|
32.95 Ft X 98.78 Ft |
|
SizeTotalText
|
32.95 Ft X 98.78 Ft |
|
ZoningDescription
|
R4ub |
Rooms
| Level |
Type |
Length |
Width |
Dimensions |
|
Second Level |
Primary Bedroom |
|
|
14'5" x 9'10" |
|
Second Level |
Bedroom |
|
|
10'7" x 10'7" |
|
Second Level |
3pc Bathroom |
|
|
8'0" x 5'3" |
|
Second Level |
Bedroom |
|
|
10'3" x 11'10" |
|
Main Level |
Foyer |
|
|
5'11" x 8'6" |
|
Main Level |
Living Room |
|
|
10'3" x 11'6" |
|
Main Level |
Dining Room |
|
|
10'6" x 11'7" |
|
Main Level |
Kitchen |
|
|
11'8" x 15'10" |
|
Main Level |
Laundry Room |
|
|
13'1" x 5'8" |
|
Main Level |
Den |
|
|
12'10" x 10'3" |
Utilities
































