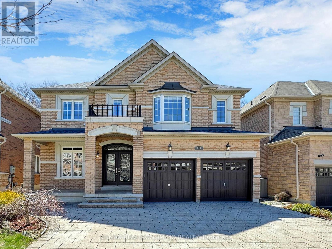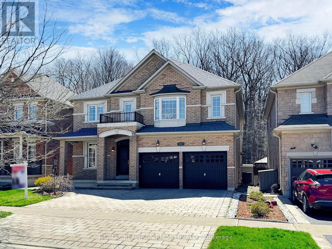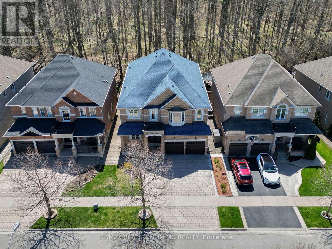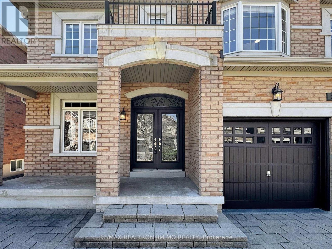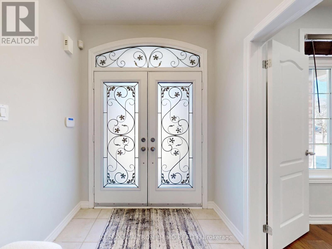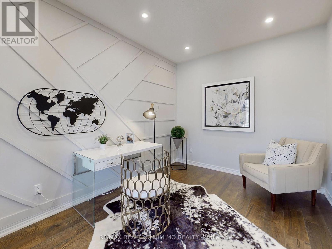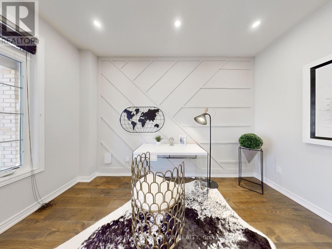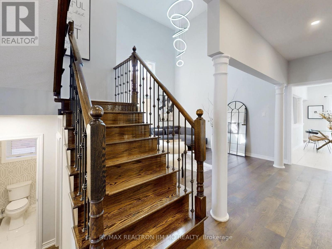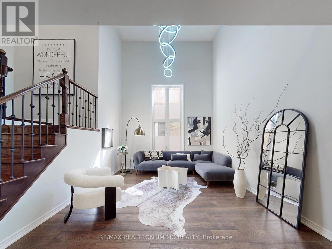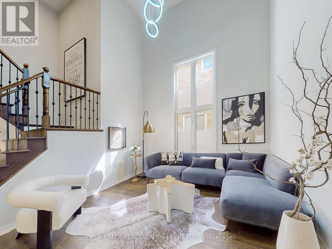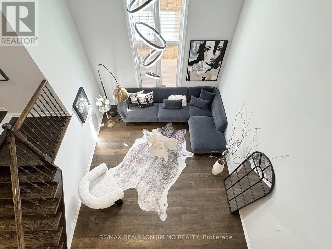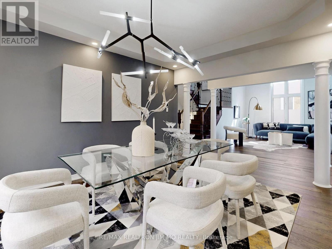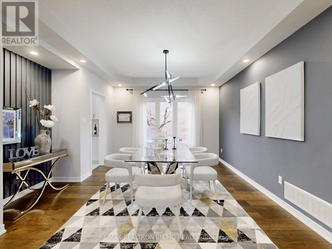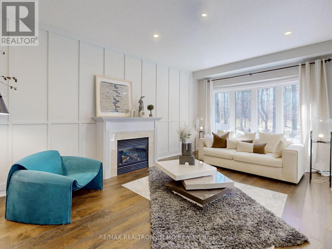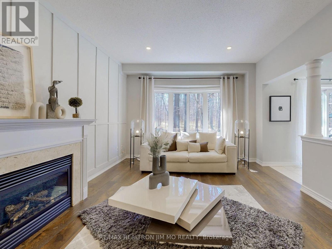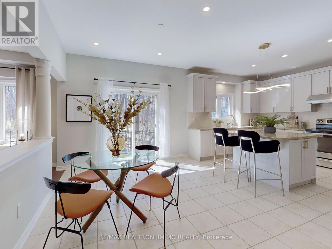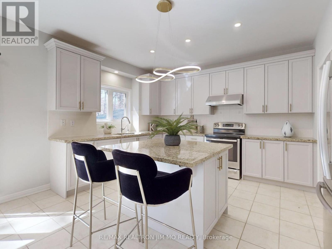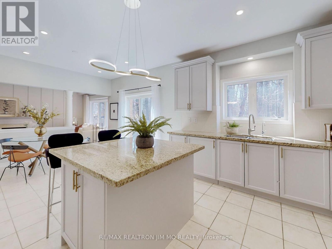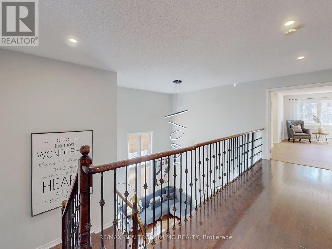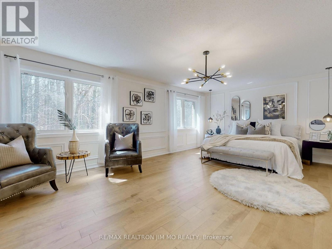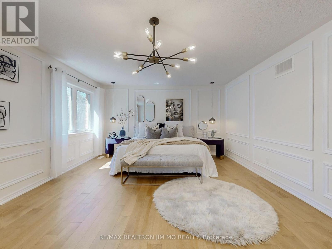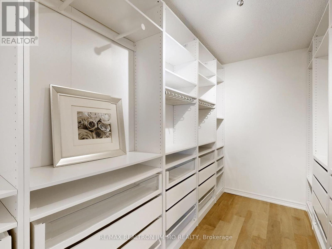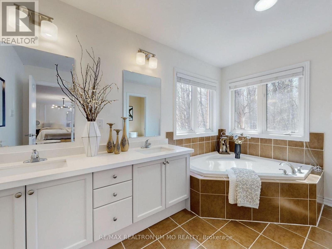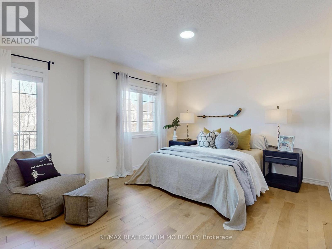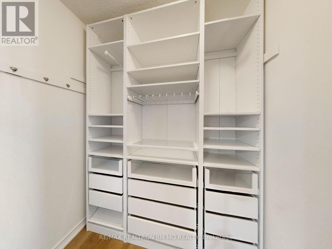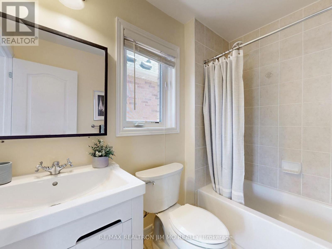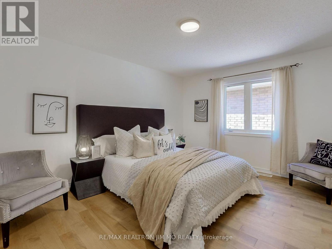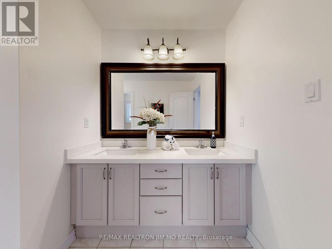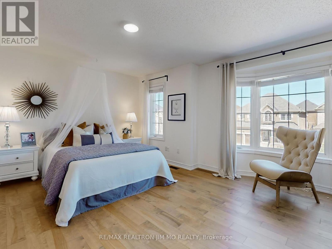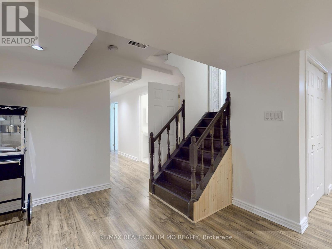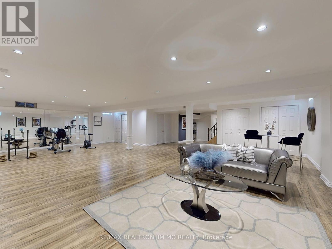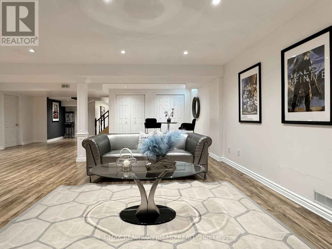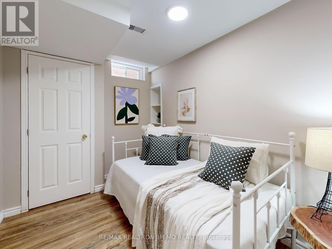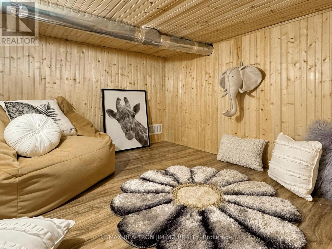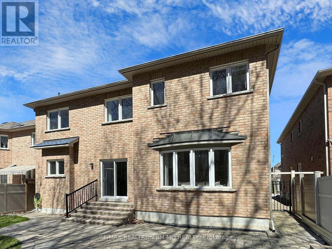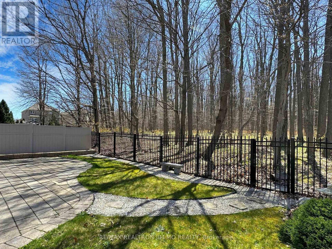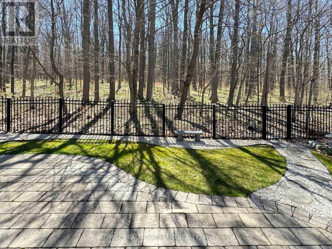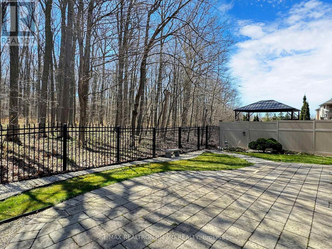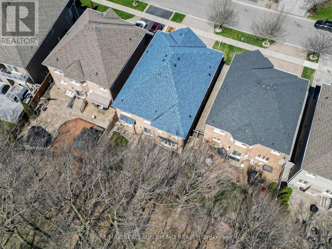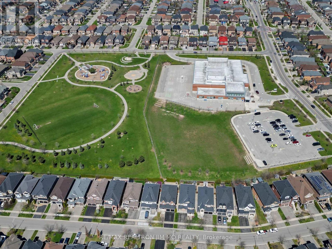212 Golden Forest Rd Vaughan, Ontario L6A 0S7
$1,798,000
***R-A-V-I-N-E L-O-T!*** R-E-N-O-V-A-T-E-D!*** Gorgeous Newly Renovated 4+1 Br Double Garage Detached With Ravine Lot. Situated at One of Vaughans Finest Neighborhood. This Home Sits Quietly in front of the Tranquil Forest, with Its Professional Backyard Landscaping, as well as Interior Modern Upgrades and a Whooping 20Ft Ceiling Family Room with Modern Chandelier, Offering a Seamless Blend of Sophistication and Tranquility. Featuring 3653 Sq Ft Above Ground Living Space, Hardwood Flooring Throughout the Property with Natural Oak Stairs & Black Iron Spindles, Extensive Millwork, Pot Lights Throughout, Loads of Custom Built Storage Units in Primary Bedrooms, Huge Finished Basement Fitted for Gym/Entertainment Room/Bar. *Separate Entrance to Basement With Legal Permit.*Walk out to Forest Trail Directly from Your Backyard! Close to Go Train Station, Shopping Center, Library, School and Park. Do Not Miss Out on this Fantastic Home! (id:27910)
Open House
This property has open houses!
2:00 pm
Ends at:5:00 pm
2:00 pm
Ends at:5:00 pm
Property Details
| MLS® Number | N8264752 |
| Property Type | Single Family |
| Community Name | Patterson |
| Parking Space Total | 6 |
Building
| Bathroom Total | 5 |
| Bedrooms Above Ground | 4 |
| Bedrooms Below Ground | 1 |
| Bedrooms Total | 5 |
| Basement Development | Finished |
| Basement Features | Separate Entrance |
| Basement Type | N/a (finished) |
| Construction Style Attachment | Detached |
| Cooling Type | Central Air Conditioning |
| Exterior Finish | Brick |
| Fireplace Present | Yes |
| Heating Fuel | Natural Gas |
| Heating Type | Forced Air |
| Stories Total | 2 |
| Type | House |
Parking
| Garage |
Land
| Acreage | No |
| Size Irregular | 44.99 X 105.09 Ft |
| Size Total Text | 44.99 X 105.09 Ft |
Rooms
| Level | Type | Length | Width | Dimensions |
|---|---|---|---|---|
| Second Level | Primary Bedroom | 8.31 m | 5.41 m | 8.31 m x 5.41 m |
| Second Level | Bedroom 2 | 5.28 m | 4.32 m | 5.28 m x 4.32 m |
| Second Level | Bedroom 3 | 5.54 m | 4.7 m | 5.54 m x 4.7 m |
| Second Level | Bedroom 4 | 4.45 m | 3.78 m | 4.45 m x 3.78 m |
| Basement | Recreational, Games Room | 10.95 m | 9.14 m | 10.95 m x 9.14 m |
| Basement | Bedroom | 3.51 m | 2.36 m | 3.51 m x 2.36 m |
| Main Level | Family Room | 6.46 m | 4.09 m | 6.46 m x 4.09 m |
| Main Level | Living Room | 4.62 m | 3.78 m | 4.62 m x 3.78 m |
| Main Level | Dining Room | 5.05 m | 4.57 m | 5.05 m x 4.57 m |
| Main Level | Study | 3.94 m | 3.02 m | 3.94 m x 3.02 m |
| Main Level | Kitchen | 5.74 m | 3.81 m | 5.74 m x 3.81 m |
| Main Level | Eating Area | 5.33 m | 2.77 m | 5.33 m x 2.77 m |

