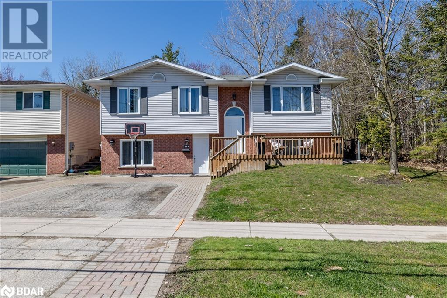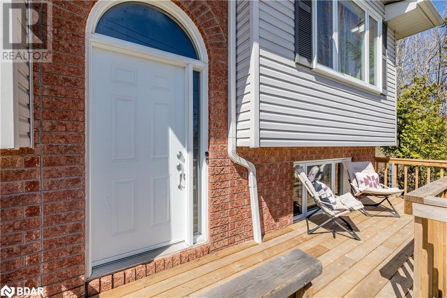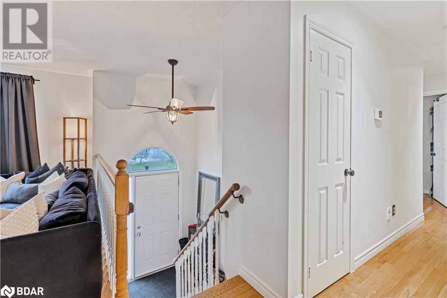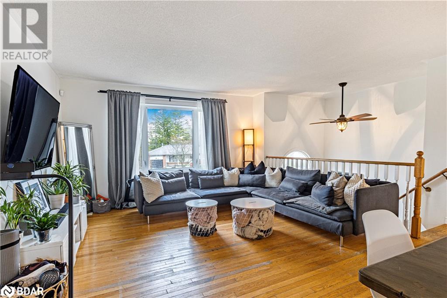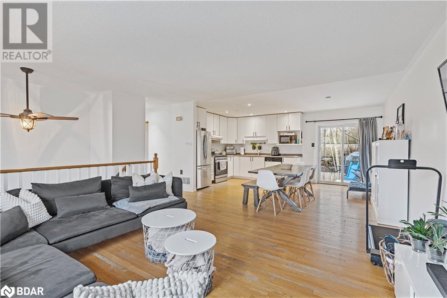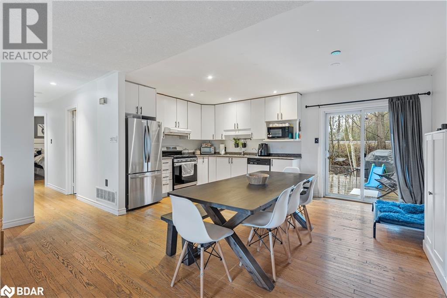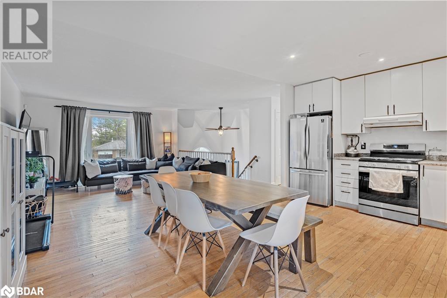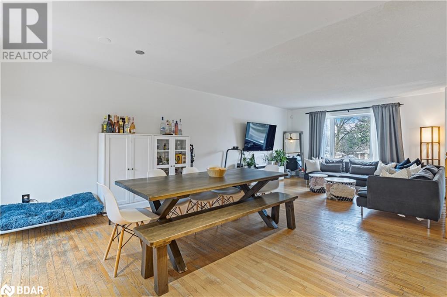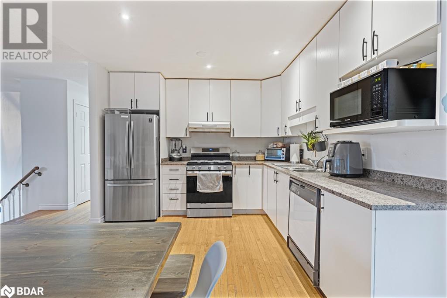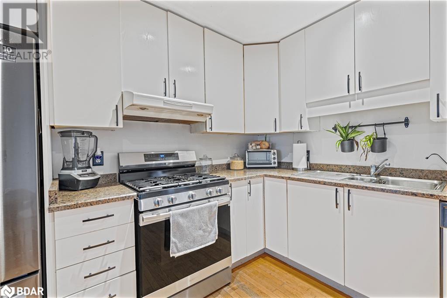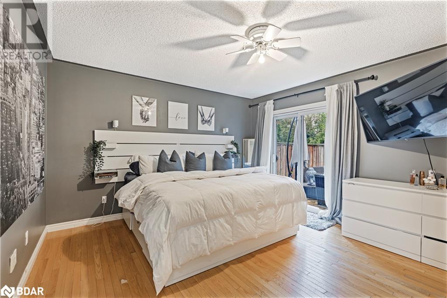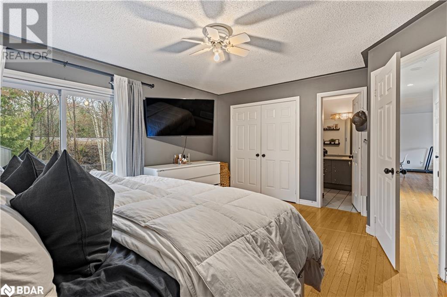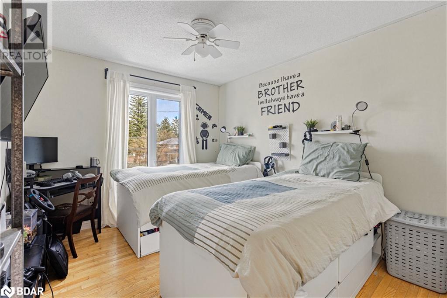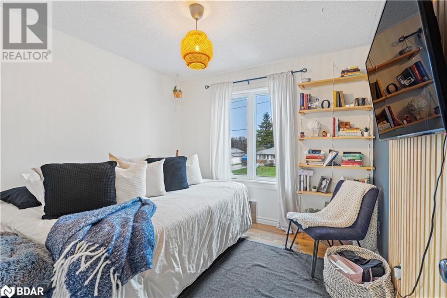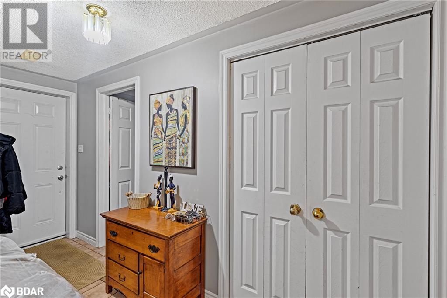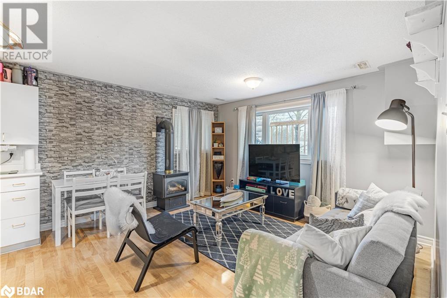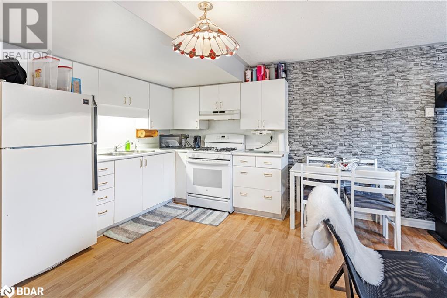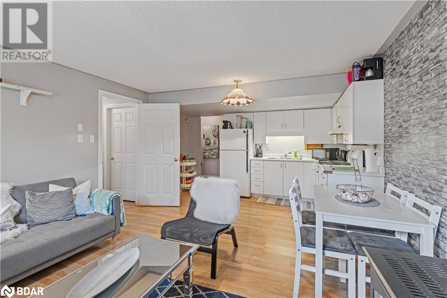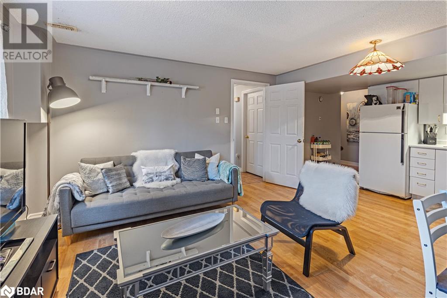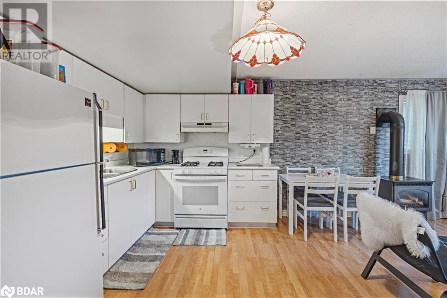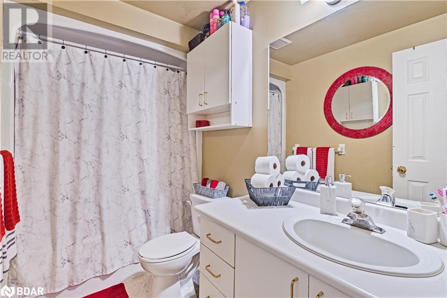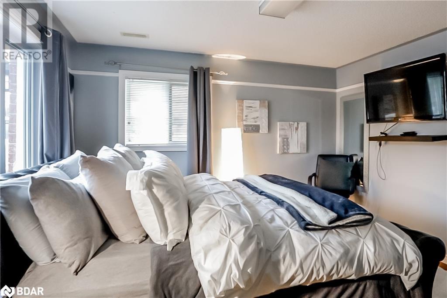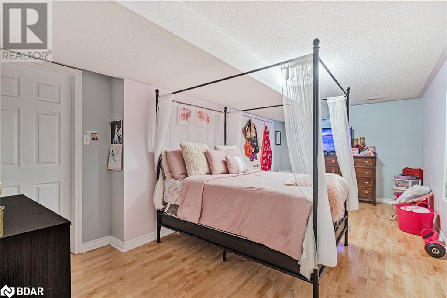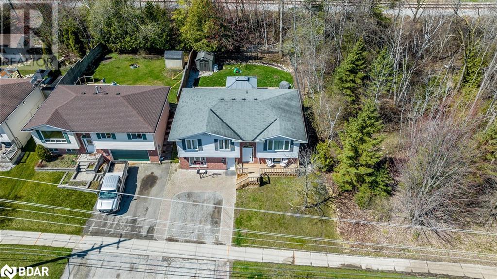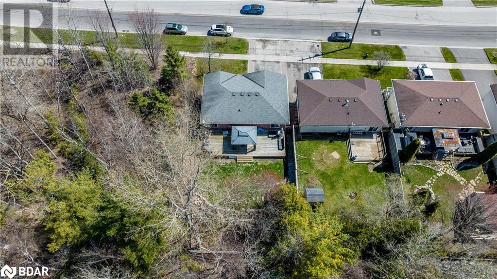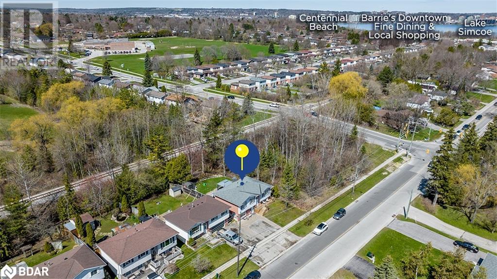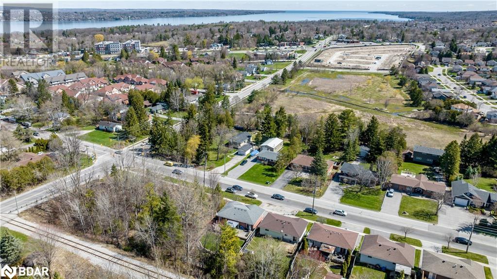5 Bedroom
2 Bathroom
1201
Raised Bungalow
Central Air Conditioning
Forced Air
$799,000
Amazing 2-family home or investment property in prime Barrie location! Steps to transit, schools and amenities! Well maintained raised bungalow with fantastic open concept layout on the main floor with 3 beds including a bright and airy primary with a walkout to the deck. Also enjoy a family sized kitchen, large family room with charming hardwood floors and a 4 pc bath. Well finished walk out ground level basement in-law suite with separate entrance 2 beds is spacious and bright with the large above grade windows! Large kitchen and living room with gas stove, 4 pc bath and laundry. Perfect potential income property or family home with a private fenced backyard with no neighbours behind! (id:27910)
Property Details
|
MLS® Number
|
40576647 |
|
Property Type
|
Single Family |
|
Amenities Near By
|
Beach, Park, Public Transit, Schools |
|
Community Features
|
School Bus |
|
Equipment Type
|
Water Heater |
|
Parking Space Total
|
4 |
|
Rental Equipment Type
|
Water Heater |
Building
|
Bathroom Total
|
2 |
|
Bedrooms Above Ground
|
3 |
|
Bedrooms Below Ground
|
2 |
|
Bedrooms Total
|
5 |
|
Appliances
|
Refrigerator, Stove |
|
Architectural Style
|
Raised Bungalow |
|
Basement Development
|
Finished |
|
Basement Type
|
Full (finished) |
|
Construction Style Attachment
|
Detached |
|
Cooling Type
|
Central Air Conditioning |
|
Exterior Finish
|
Brick, Vinyl Siding |
|
Foundation Type
|
Unknown |
|
Heating Fuel
|
Natural Gas |
|
Heating Type
|
Forced Air |
|
Stories Total
|
1 |
|
Size Interior
|
1201 |
|
Type
|
House |
|
Utility Water
|
Municipal Water |
Land
|
Acreage
|
No |
|
Land Amenities
|
Beach, Park, Public Transit, Schools |
|
Sewer
|
Municipal Sewage System |
|
Size Depth
|
52 Ft |
|
Size Frontage
|
118 Ft |
|
Size Total Text
|
Under 1/2 Acre |
|
Zoning Description
|
R2(sp-35), Os |
Rooms
| Level |
Type |
Length |
Width |
Dimensions |
|
Lower Level |
4pc Bathroom |
|
|
10'5'' x 7'3'' |
|
Lower Level |
Kitchen |
|
|
10'8'' x 9'1'' |
|
Lower Level |
Living Room |
|
|
16'1'' x 13'7'' |
|
Lower Level |
Bedroom |
|
|
13'7'' x 9'1'' |
|
Lower Level |
Bedroom |
|
|
10'1'' x 9'1'' |
|
Main Level |
Living Room |
|
|
11'7'' x 13'1'' |
|
Main Level |
4pc Bathroom |
|
|
4'1'' x 9'1'' |
|
Main Level |
Kitchen |
|
|
7'9'' x 9'5'' |
|
Main Level |
Bedroom |
|
|
7'2'' x 6'1'' |
|
Main Level |
Bedroom |
|
|
11'1'' x 14'1'' |
|
Main Level |
Primary Bedroom |
|
|
11'2'' x 19'1'' |

