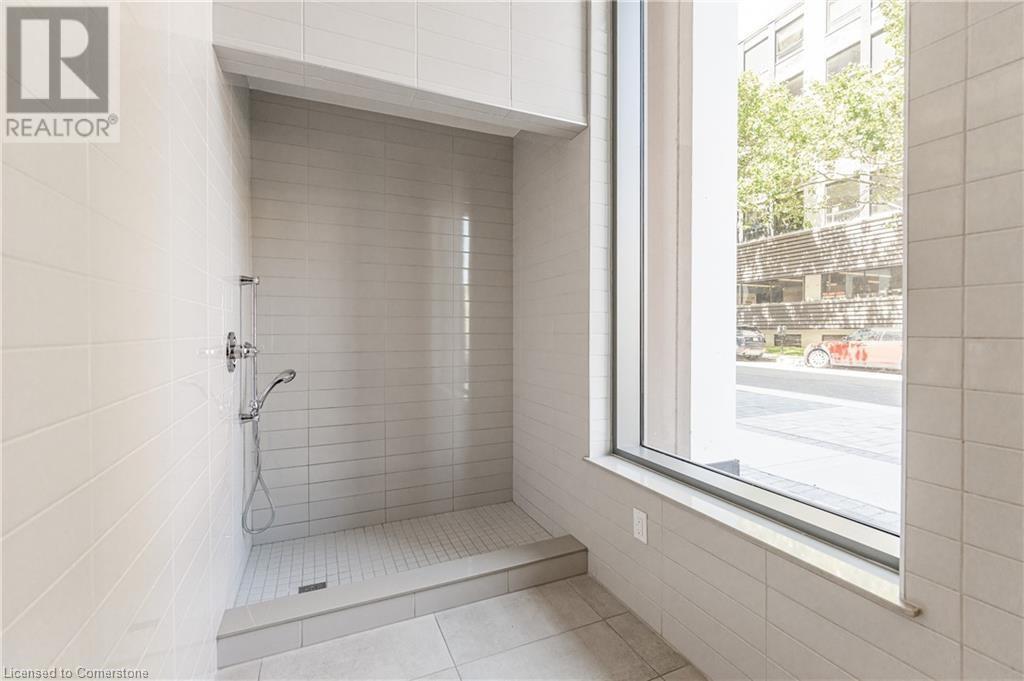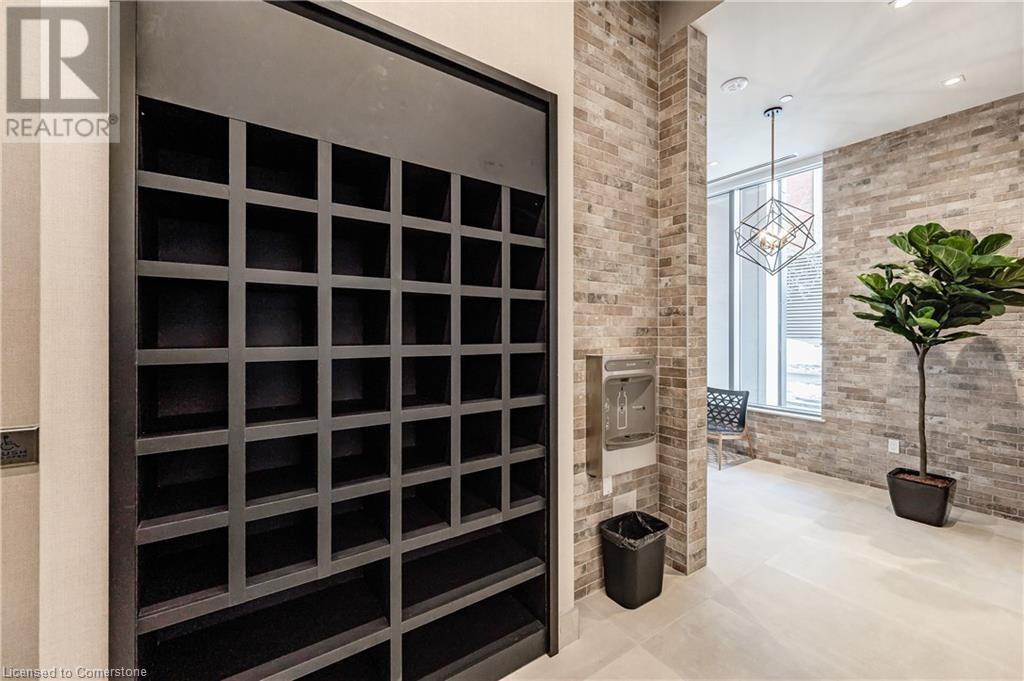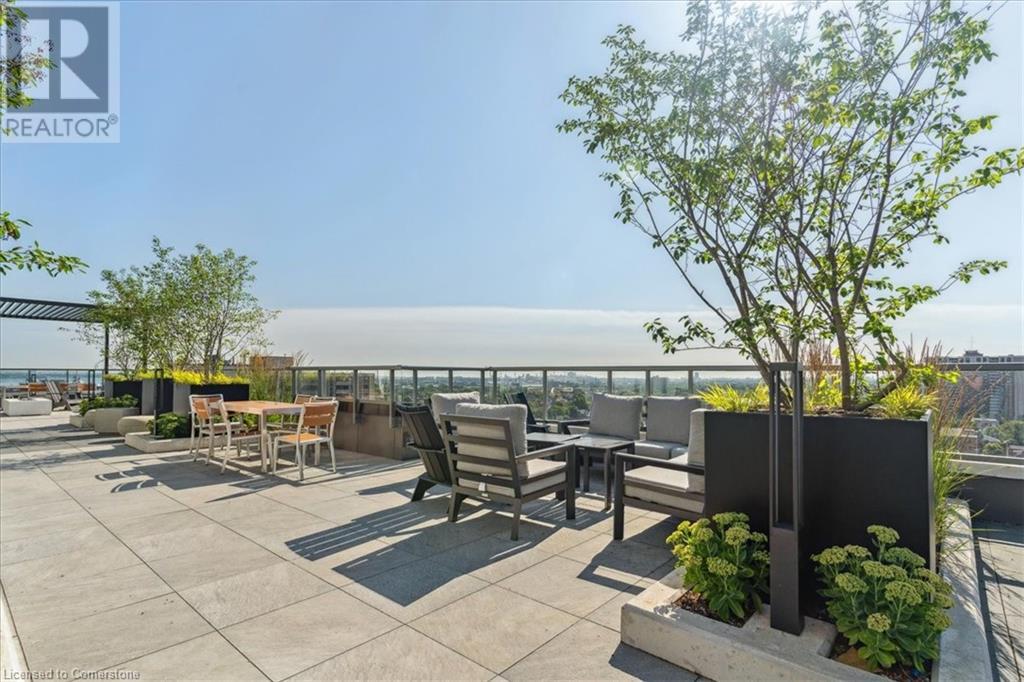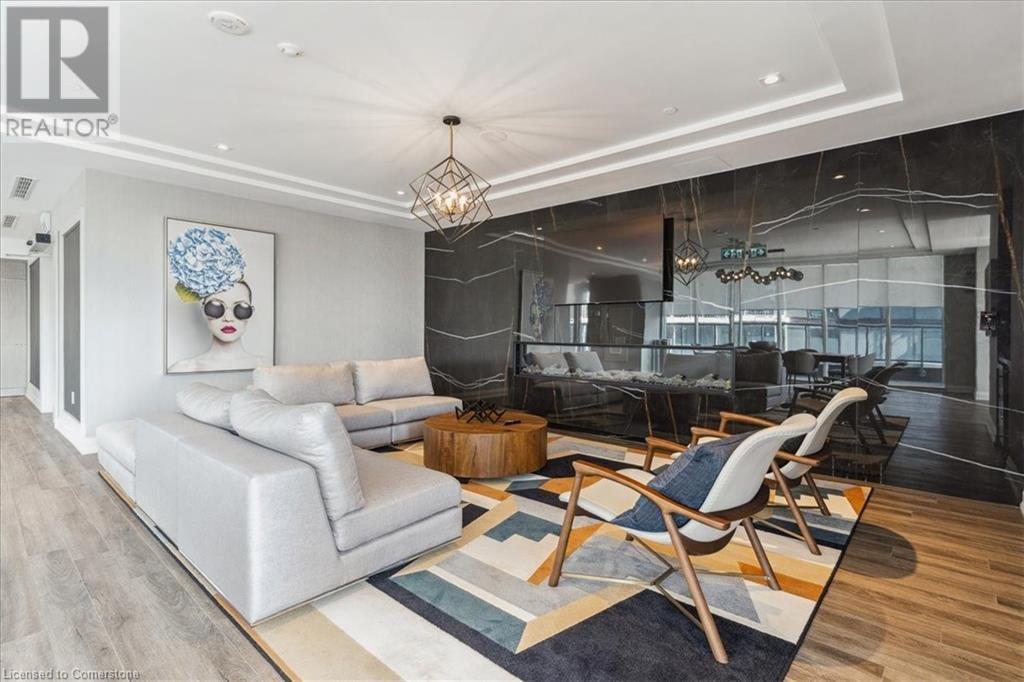2 Bedroom
1 Bathroom
609 sqft
Central Air Conditioning
Heat Pump
$2,550 MonthlyProperty Management, Parking
Opportunity awaits to live in 2023 luxurious Kiwi Condos by award-winning Rosehaven! This 1+1 bedroom 1 bath unit boasts an open concept layout w/ stainless steel appliances, stone counters, backsplash, luxury laminate flooring, in-suite laundry, oversized 4-pc bath, ample storage space & more! Unit includes a locker and 1 underground parking space, which is extremely rare at KiWi! Additional parking options available at Municipal Car Park 5, 8, & 81 - each a short 2-3 min walk away, at the rate of $95 per month (tenant to verify price/availability). The building boasts high-end finishes throughout & is located in the heart of the city. Building amenities include 24 hrs concierge in lobby, Fitness Centre w/ cardio & weight equipment, Rooftop Lounge, Indoor Social Room, Catering Kitchen, Bar, Designer decorated Party Room & more! Building offers easy access to public transit, making it a convenient option for commuting. Minutes to major highways, such as the QEW & 403. Steps from St. Joseph's Healthcare, Hamilton General Hospital, Jackson Square & more! Available after Nov 1, 2024. 1 year lease term only - NOT furnished; tenant to pay utilities (excluding internet), cable & tenant insurance. Please submit proof of employment/income, full credit report with score & ID along full rental application (OREA Form 410). 1st & last due within 24 hours of signing. (id:27910)
Property Details
|
MLS® Number
|
XH4206076 |
|
Property Type
|
Single Family |
|
AmenitiesNearBy
|
Airport, Hospital, Park, Place Of Worship, Public Transit, Shopping |
|
CommunityFeatures
|
Community Centre |
|
EquipmentType
|
Water Heater |
|
Features
|
Southern Exposure, Balcony, Automatic Garage Door Opener |
|
ParkingSpaceTotal
|
1 |
|
RentalEquipmentType
|
Water Heater |
|
StorageType
|
Locker |
Building
|
BathroomTotal
|
1 |
|
BedroomsAboveGround
|
1 |
|
BedroomsBelowGround
|
1 |
|
BedroomsTotal
|
2 |
|
Amenities
|
Exercise Centre, Party Room |
|
Appliances
|
Dishwasher, Dryer, Refrigerator, Stove, Washer, Window Coverings, Garage Door Opener |
|
ConstructedDate
|
2023 |
|
ConstructionMaterial
|
Concrete Block, Concrete Walls |
|
ConstructionStyleAttachment
|
Attached |
|
CoolingType
|
Central Air Conditioning |
|
ExteriorFinish
|
Concrete, Stucco |
|
HeatingType
|
Heat Pump |
|
StoriesTotal
|
1 |
|
SizeInterior
|
609 Sqft |
|
Type
|
Apartment |
|
UtilityWater
|
Municipal Water |
Parking
Land
|
AccessType
|
Highway Access, Highway Nearby |
|
Acreage
|
No |
|
LandAmenities
|
Airport, Hospital, Park, Place Of Worship, Public Transit, Shopping |
|
Sewer
|
Municipal Sewage System |
|
SizeTotalText
|
Unknown |
|
ZoningDescription
|
Residential |
Rooms
| Level |
Type |
Length |
Width |
Dimensions |
|
Main Level |
4pc Bathroom |
|
|
Measurements not available |
|
Main Level |
Den |
|
|
8'0'' x 7'1'' |
|
Main Level |
Primary Bedroom |
|
|
10'0'' x 10'9'' |
|
Main Level |
Kitchen |
|
|
9'8'' x 7'5'' |
|
Main Level |
Living Room |
|
|
10'4'' x 12'0'' |


































