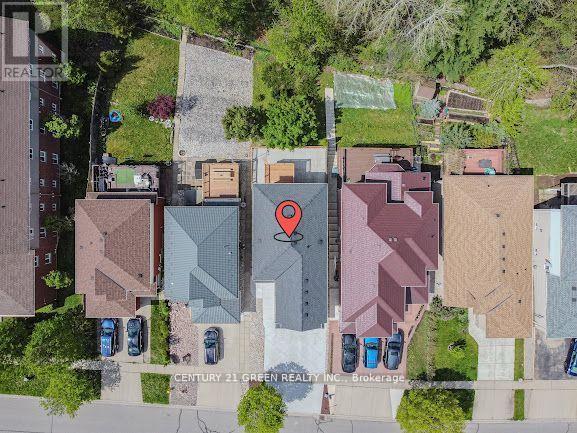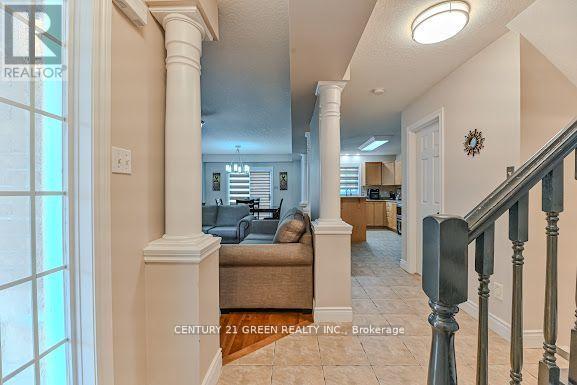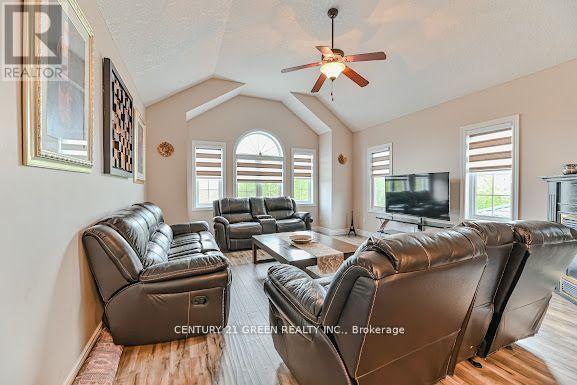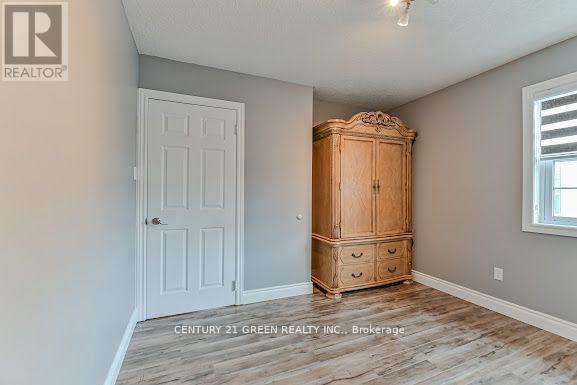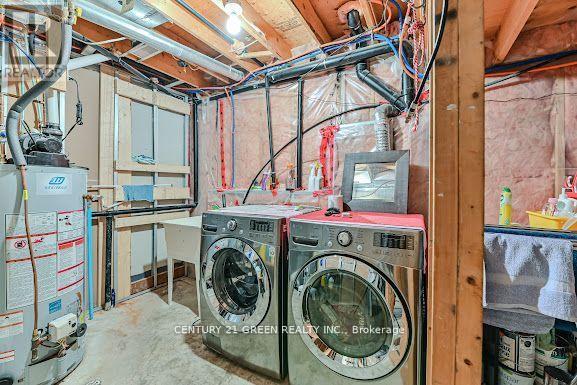3 Bedroom
4 Bathroom
Central Air Conditioning
Forced Air
$949,900
Welcome to your Stunning Model home in the Prestigious Neighborhood of Galt North! This Remarkable Two story Detached home sits on apremium Ravine Lot with Finished walkout basement. Very spacious separate living and dining area on the main foor with a large kitchen and ahuge family room upstairs. three beds and two full bathrooms provide ample space. With a recently fenced yard and custom built deck, outdoorliving is a dream. Park up to three cars on an extended concrete driveway and one inside Garage. Conveniently suited near hwy 401, walkingdistance to Cambridge center ( Mall ), Bus terminals , various medical ofces, Grocery stores , service Canada , schools and many moreamenities, This home offers both comfort and accessibility. Don't miss out on the opportunity to make this your new home sweet home!WELCOME HOME! (id:27910)
Property Details
|
MLS® Number
|
X8473658 |
|
Property Type
|
Single Family |
|
Parking Space Total
|
4 |
Building
|
Bathroom Total
|
4 |
|
Bedrooms Above Ground
|
3 |
|
Bedrooms Total
|
3 |
|
Appliances
|
Dishwasher, Dryer, Refrigerator, Stove, Washer |
|
Basement Development
|
Finished |
|
Basement Features
|
Walk Out |
|
Basement Type
|
N/a (finished) |
|
Construction Style Attachment
|
Detached |
|
Cooling Type
|
Central Air Conditioning |
|
Exterior Finish
|
Brick, Stone |
|
Foundation Type
|
Concrete |
|
Heating Fuel
|
Natural Gas |
|
Heating Type
|
Forced Air |
|
Stories Total
|
2 |
|
Type
|
House |
|
Utility Water
|
Municipal Water |
Parking
Land
|
Acreage
|
No |
|
Sewer
|
Sanitary Sewer |
|
Size Irregular
|
32.05 X 138.04 Ft ; Irregular |
|
Size Total Text
|
32.05 X 138.04 Ft ; Irregular |
Rooms
| Level |
Type |
Length |
Width |
Dimensions |
|
Second Level |
Family Room |
5.98 m |
5.22 m |
5.98 m x 5.22 m |
|
Second Level |
Primary Bedroom |
4.31 m |
4.31 m |
4.31 m x 4.31 m |
|
Second Level |
Bedroom 2 |
4.45 m |
3.51 m |
4.45 m x 3.51 m |
|
Second Level |
Bedroom 3 |
3.82 m |
3.51 m |
3.82 m x 3.51 m |
|
Second Level |
Bathroom |
3.16 m |
1.43 m |
3.16 m x 1.43 m |
|
Second Level |
Bathroom |
2.47 m |
1.43 m |
2.47 m x 1.43 m |
|
Basement |
Bathroom |
3.09 m |
1.67 m |
3.09 m x 1.67 m |
|
Basement |
Recreational, Games Room |
7.34 m |
3.51 m |
7.34 m x 3.51 m |
|
Main Level |
Living Room |
3.54 m |
4 m |
3.54 m x 4 m |
|
Main Level |
Dining Room |
3.51 m |
4 m |
3.51 m x 4 m |
|
Main Level |
Kitchen |
4.9 m |
3.54 m |
4.9 m x 3.54 m |




