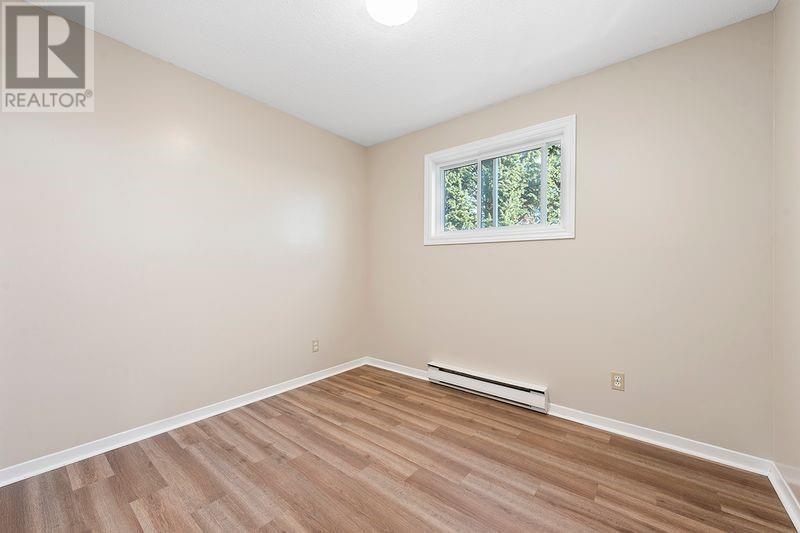2 Bedroom
1 Bathroom
None
Baseboard Heaters
$419,000
A cute starter home with the big ticket items looked after. New flooring, newer windows, and newer shingles. Move in and enjoy a great neighbourhood within walking distance to the business area. Enter off the large deck to a good sized living area. Take a few steps up to the two bedrooms and four piece bath and a few steps down to the large kitchen and dining area. The back yard is private but does not go back as far as the adjoining split property. Lots of room for entertaining off the large side deck. Good storage under main part of the home under the stairs. A newer storage shed comes with the home. Please note that living room and kitchen photos are virtually staged to give the buyer a sense of what can be done with furniture placement. Open house Nov 16 from 1-2pm!! See you there! (id:28469)
Property Details
|
MLS® Number
|
1417762 |
|
Property Type
|
Single Family |
|
Neigbourhood
|
Carleton Place |
|
AmenitiesNearBy
|
Shopping |
|
CommunicationType
|
Internet Access |
|
Features
|
Flat Site |
|
ParkingSpaceTotal
|
2 |
|
RoadType
|
Paved Road |
|
StorageType
|
Storage Shed |
|
Structure
|
Deck |
Building
|
BathroomTotal
|
1 |
|
BedroomsAboveGround
|
2 |
|
BedroomsTotal
|
2 |
|
Appliances
|
Refrigerator, Dishwasher, Dryer, Stove, Washer |
|
BasementDevelopment
|
Finished |
|
BasementType
|
Crawl Space (finished) |
|
ConstructedDate
|
1986 |
|
ConstructionStyleAttachment
|
Semi-detached |
|
CoolingType
|
None |
|
ExteriorFinish
|
Brick, Siding |
|
FlooringType
|
Laminate |
|
FoundationType
|
Block |
|
HeatingFuel
|
Electric |
|
HeatingType
|
Baseboard Heaters |
|
Type
|
House |
|
UtilityWater
|
Municipal Water |
Parking
Land
|
Acreage
|
No |
|
LandAmenities
|
Shopping |
|
Sewer
|
Municipal Sewage System |
|
SizeDepth
|
111 Ft ,7 In |
|
SizeFrontage
|
36 Ft ,1 In |
|
SizeIrregular
|
36.1 Ft X 111.59 Ft |
|
SizeTotalText
|
36.1 Ft X 111.59 Ft |
|
ZoningDescription
|
R3 |
Rooms
| Level |
Type |
Length |
Width |
Dimensions |
|
Second Level |
Primary Bedroom |
|
|
9'9" x 9'11" |
|
Second Level |
Bedroom |
|
|
9'4" x 8'7" |
|
Second Level |
4pc Bathroom |
|
|
7'0" x 5'3" |
|
Lower Level |
Kitchen |
|
|
11'8" x 6'9" |
|
Lower Level |
Dining Room |
|
|
10'5" x 9'10" |
|
Lower Level |
Other |
|
|
11'7" x 6'11" |
|
Main Level |
Foyer |
|
|
4'11" x 7'1" |
|
Main Level |
Living Room |
|
|
25'8" x 13'8" |
Utilities

























