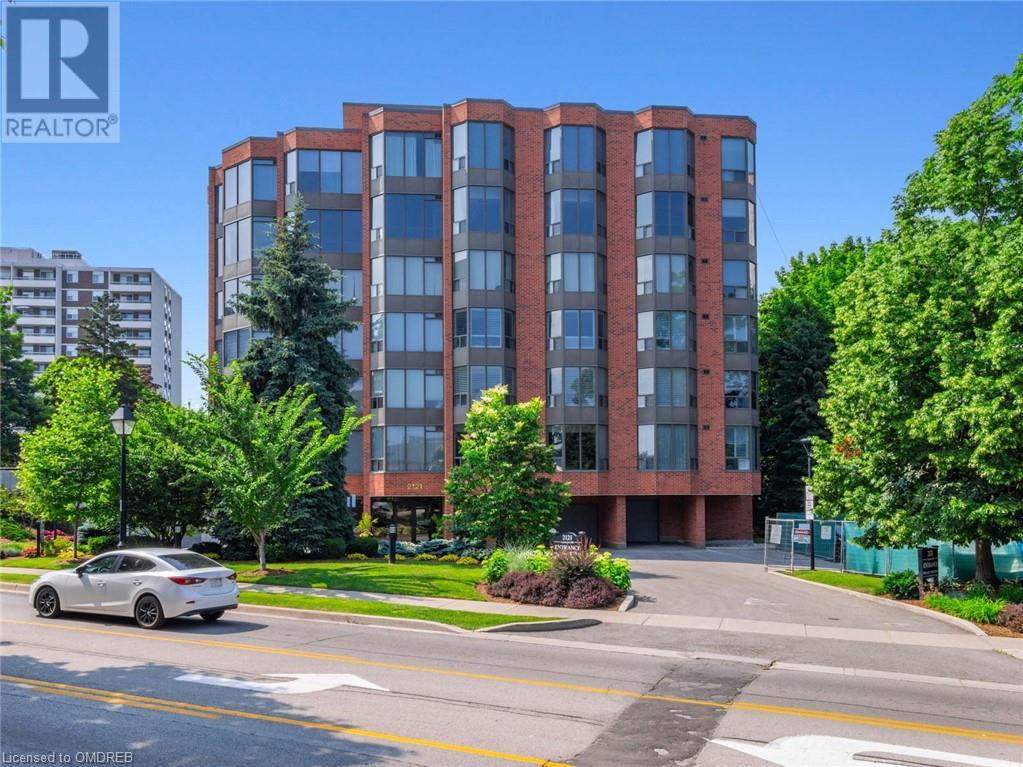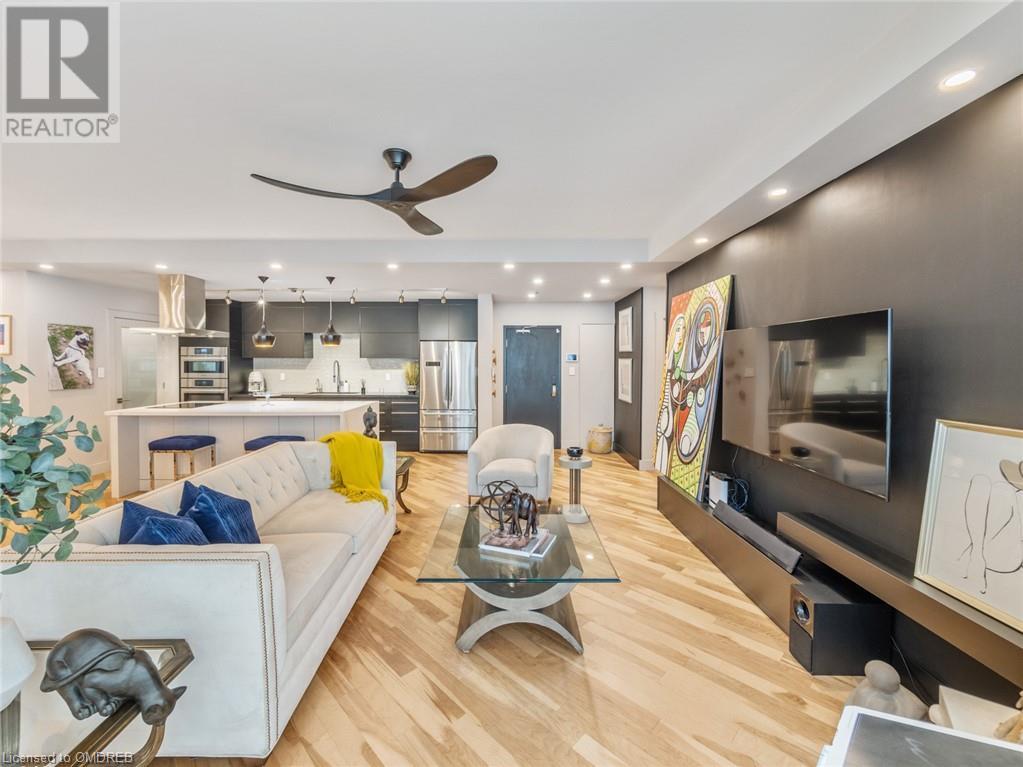2121 Lakeshore Road Unit# 204 Burlington, Ontario L7R 1C9
$1,030,000Maintenance, Insurance, Heat, Electricity, Water, Parking
$1,266 Monthly
Maintenance, Insurance, Heat, Electricity, Water, Parking
$1,266 MonthlyDiscover urban elegance in this meticulously renovated 2 Bed + 2 Bath + Den condo nestled in the heart of Downtown Burlington. Located in the prestigious Village Gate condominium, this turnkey residence epitomizes downtown living at its finest. Boasting 1425 sq ft of sophisticated living, this sun-drenched condo features floor-to-ceiling windows that flood the space with natural light. A beautifully appointed kitchen seamlessly opens to the living room and den, perfect for entertaining. Two generously sized bedrooms and two baths offer privacy and comfort, adorned with lovely finishes including gleaming hardwood floors and contemporary light fixtures. Situated in a tranquil 39-suite boutique building just steps from Lake Ontario, this residence offers unparalleled convenience to unique shops, gourmet dining, vibrant arts venues, and scenic Spencer Smith waterfront Park. Enjoy leisurely walks amidst lush grounds and a serene meandering creek, complemented by ample visitor parking and exclusive access to 1 parking spot and a locker. Included in the maintenance fee are all utilities—heat, hydro, A/C, water, Bell Fibe TV, internet, and parking—ensuring effortless living. With proximity to transit and the elegant Pearle Hotel & Spa, immerse yourself in Burlington’s dynamic downtown scene. Embrace the opportunity to experience a carefree urban lifestyle. Envision life in this premier downtown oasis! Replacement of all windows throughout the building is currently underway. (id:27910)
Property Details
| MLS® Number | 40595840 |
| Property Type | Single Family |
| Amenities Near By | Hospital, Park, Public Transit, Schools, Shopping |
| Equipment Type | Water Heater |
| Parking Space Total | 1 |
| Rental Equipment Type | Water Heater |
| Storage Type | Locker |
Building
| Bathroom Total | 2 |
| Bedrooms Above Ground | 2 |
| Bedrooms Below Ground | 1 |
| Bedrooms Total | 3 |
| Appliances | Window Coverings |
| Basement Type | None |
| Constructed Date | 1988 |
| Construction Style Attachment | Attached |
| Cooling Type | Central Air Conditioning |
| Exterior Finish | Brick |
| Fixture | Ceiling Fans |
| Foundation Type | Block |
| Heating Fuel | Natural Gas |
| Heating Type | Forced Air |
| Stories Total | 1 |
| Size Interior | 1425 Sqft |
| Type | Apartment |
| Utility Water | Municipal Water |
Parking
| Underground | |
| None |
Land
| Access Type | Highway Access |
| Acreage | No |
| Land Amenities | Hospital, Park, Public Transit, Schools, Shopping |
| Landscape Features | Landscaped |
| Sewer | Municipal Sewage System |
| Size Total Text | Under 1/2 Acre |
| Zoning Description | Drh |
Rooms
| Level | Type | Length | Width | Dimensions |
|---|---|---|---|---|
| Main Level | Laundry Room | 5'1'' x 4'9'' | ||
| Main Level | 4pc Bathroom | Measurements not available | ||
| Main Level | Bedroom | 14'10'' x 11'11'' | ||
| Main Level | 5pc Bathroom | Measurements not available | ||
| Main Level | Primary Bedroom | 17'9'' x 15'1'' | ||
| Main Level | Den | 13'7'' x 9'7'' | ||
| Main Level | Kitchen | 16'1'' x 9'11'' | ||
| Main Level | Dining Room | 10'9'' x 7'10'' | ||
| Main Level | Living Room | 21'3'' x 19'2'' | ||
| Main Level | Foyer | 8'5'' x 6'9'' |




































