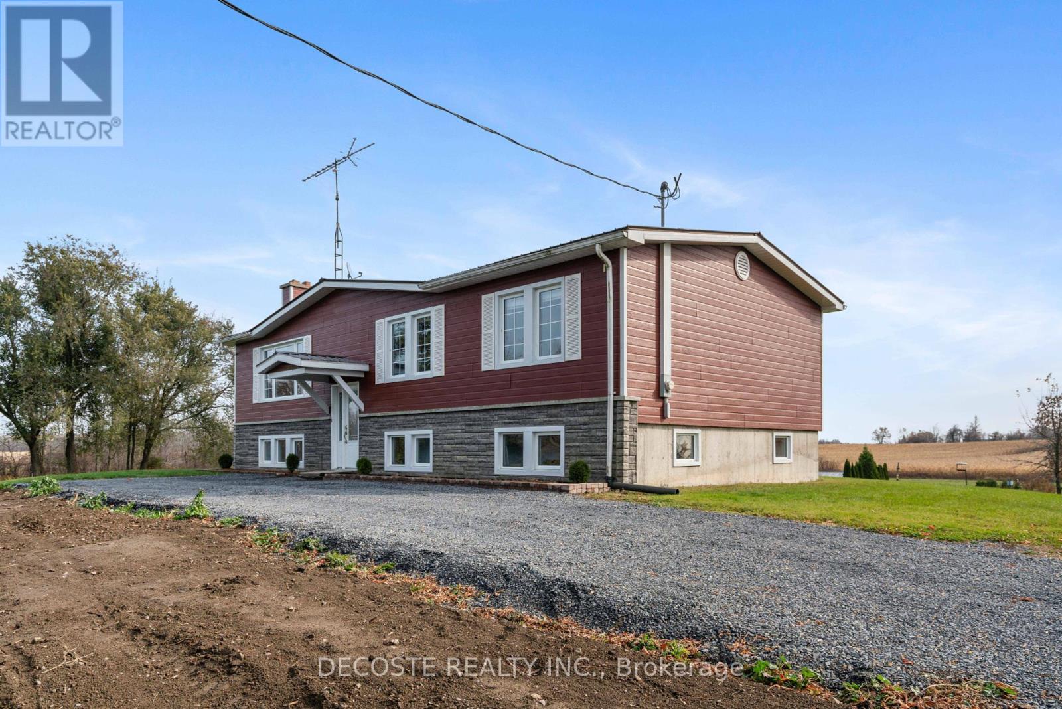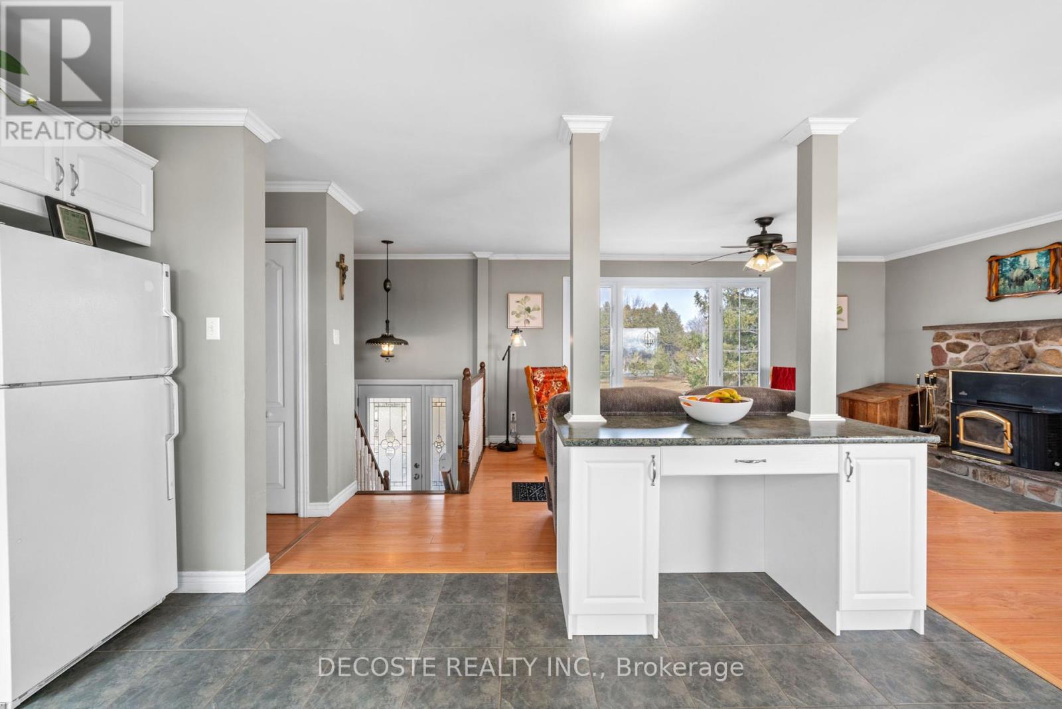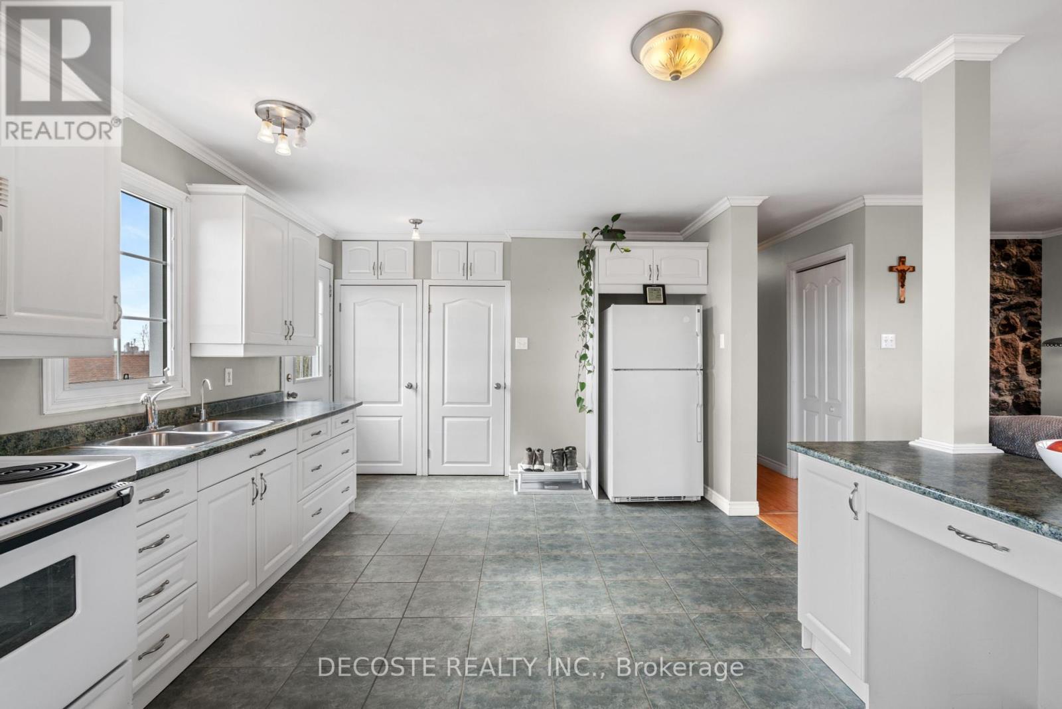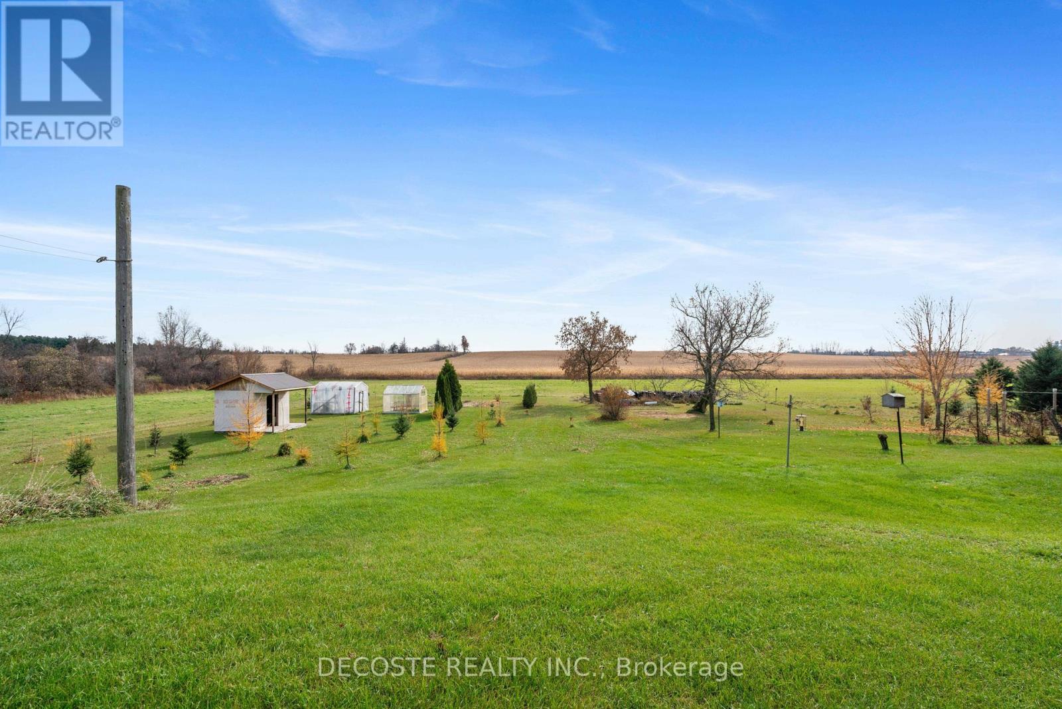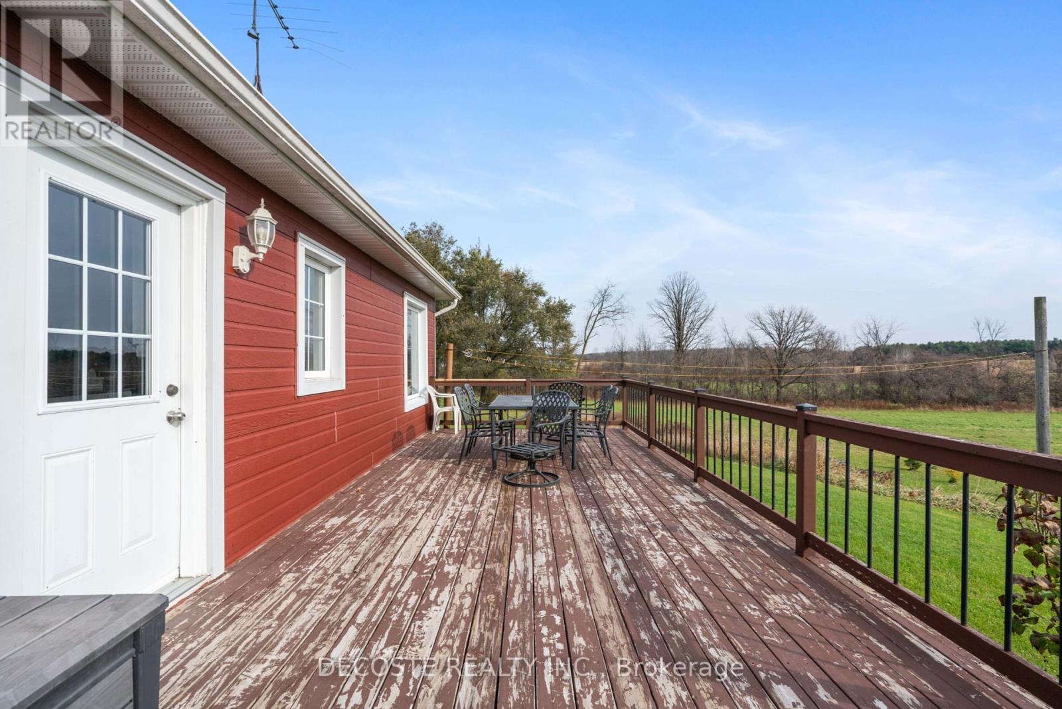21230 Concession 6 Road South Glengarry, Ontario K0C 1Z0
$525,000
Perfect Country Retreat on 9+ Acres! A private driveway lined with cedar and pine trees leads to this charming 1,200 sqft raised bungalow with a detached single-car garage. The home features durable CanExel siding and a south-facing rear deck, offering breathtaking views of the surrounding landscape. Inside, the open-concept design seamlessly connects the kitchen, dining area, and living room, creating a bright and inviting space. The main level includes three bedrooms, a wide hallway for easy access, and ample storage throughout. A large dining area window fills the home with natural light, while two wood stoves provide cozy warmth in the winter. The unfinished basement offers abundant storage and direct outdoor access. Step outside from the kitchen onto the rear deck perfect for relaxing and enjoying the peaceful country setting. For gardening enthusiasts, the property boasts a variety of fruit trees, a thriving blueberry patch, and a spacious vegetable garden. This is the ultimate retreat for those seeking privacy, nature, and self-sustainability. Book your visit today! (id:28469)
Property Details
| MLS® Number | X12047018 |
| Property Type | Single Family |
| Community Name | 724 - South Glengarry (Lancaster) Twp |
| Community Features | School Bus |
| Features | Wooded Area, Irregular Lot Size, Sloping, Rolling, Lane, Wheelchair Access, Carpet Free |
| Parking Space Total | 6 |
| Structure | Deck, Shed, Greenhouse |
| View Type | View |
Building
| Bathroom Total | 2 |
| Bedrooms Above Ground | 3 |
| Bedrooms Total | 3 |
| Age | 31 To 50 Years |
| Amenities | Fireplace(s) |
| Appliances | Water Heater, Water Softener, Water Treatment, Blinds, Microwave, Stove, Refrigerator |
| Architectural Style | Raised Bungalow |
| Basement Development | Unfinished |
| Basement Type | N/a (unfinished) |
| Construction Style Attachment | Detached |
| Fireplace Present | Yes |
| Fireplace Total | 2 |
| Fireplace Type | Woodstove |
| Foundation Type | Concrete |
| Half Bath Total | 1 |
| Heating Fuel | Wood |
| Heating Type | Baseboard Heaters |
| Stories Total | 1 |
| Size Interior | 1,100 - 1,500 Ft2 |
| Type | House |
Parking
| Detached Garage | |
| Garage |
Land
| Acreage | Yes |
| Landscape Features | Landscaped |
| Sewer | Septic System |
| Size Depth | 476 Ft |
| Size Frontage | 700 Ft ,10 In |
| Size Irregular | 700.9 X 476 Ft |
| Size Total Text | 700.9 X 476 Ft|5 - 9.99 Acres |
| Zoning Description | Agr |
Rooms
| Level | Type | Length | Width | Dimensions |
|---|---|---|---|---|
| Basement | Other | 6.84 m | 14.71 m | 6.84 m x 14.71 m |
| Basement | Cold Room | 1.66 m | 2.56 m | 1.66 m x 2.56 m |
| Main Level | Living Room | 3.57 m | 6.15 m | 3.57 m x 6.15 m |
| Main Level | Kitchen | 3.61 m | 4.48 m | 3.61 m x 4.48 m |
| Main Level | Dining Room | 3.61 m | 2.89 m | 3.61 m x 2.89 m |
| Main Level | Primary Bedroom | 3.49 m | 4.71 m | 3.49 m x 4.71 m |
| Main Level | Bedroom | 2.54 m | 2.86 m | 2.54 m x 2.86 m |
| Main Level | Bedroom | 2.84 m | 3.53 m | 2.84 m x 3.53 m |
| Main Level | Bathroom | 1.79 m | 1.53 m | 1.79 m x 1.53 m |
| Main Level | Bathroom | 1.54 m | 2.32 m | 1.54 m x 2.32 m |


