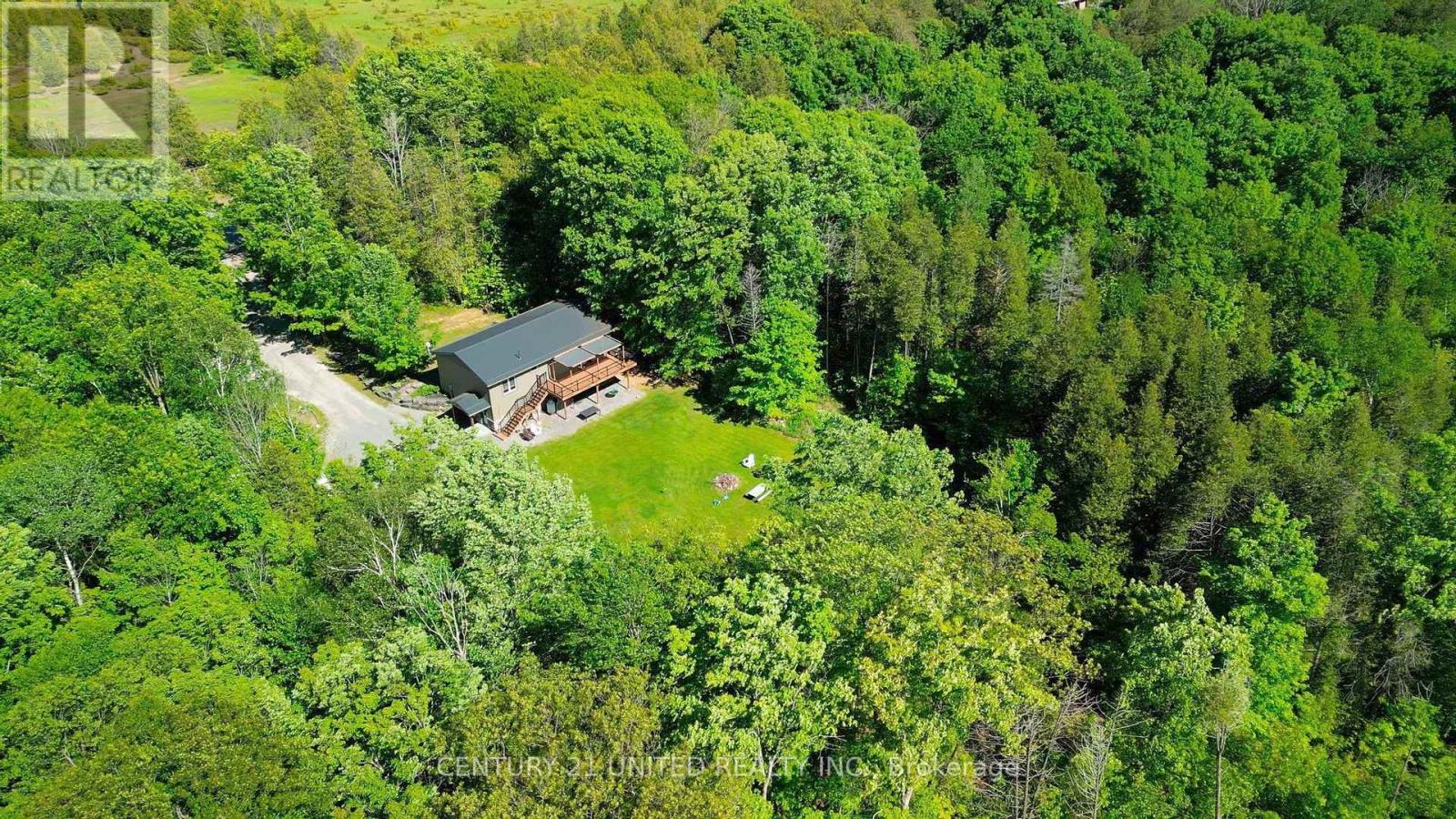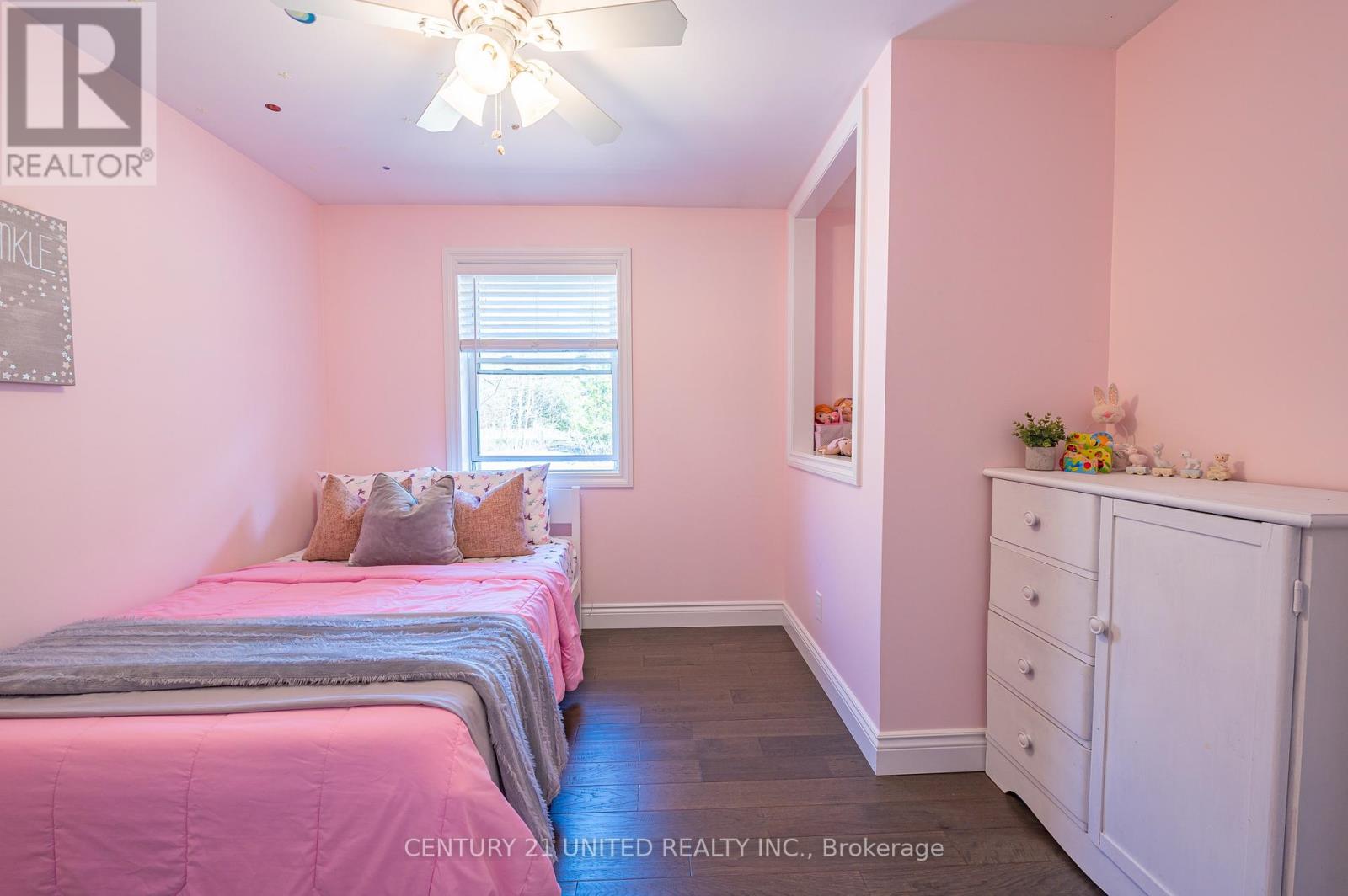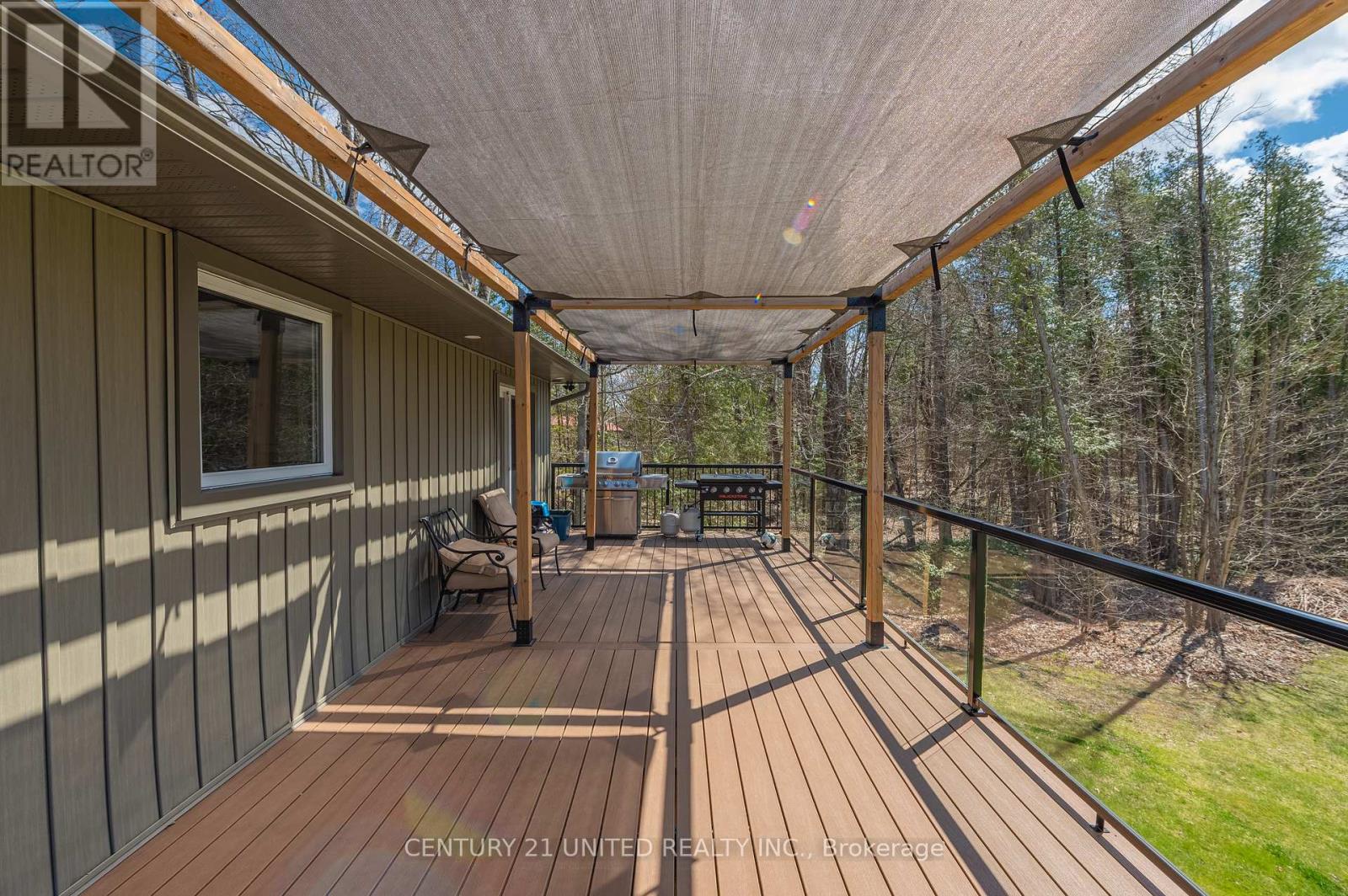4 Bedroom
2 Bathroom
Raised Bungalow
Central Air Conditioning
Forced Air
Acreage
$799,900
Wow! Fully renovated 4 bedroom, 2 bathroom home with modern updates on a 4 + acre heavily treed and private lot. The Heart of the home is the open concept custom kitchen, dining and living room amazing for entertaining. The Kitchen offers a large island with granite counter tops, modern cabinetry and pot lights. Hardwood floors throughout the main floor, spa like main bathroom and 3 generous sized main floor bedrooms. The dining room has a walkout to an oversize deck, easy access to the bbq, nice sitting area or great for watching nature or the kids play in the large level backyard. Large rec-room in the lower level with a wet bar and walkout basement to the backyard. Updated 3 pc bath and large bedroom with above-grade windows, either give your guests their own space, or potential for an in-law space with easy accessibility. A quick scenic drive to Lakefield or Peterborough, steps away from Stoney lake, Close to golfing, hiking trails and all that nature has to offer. This beautiful home is the perfect spot for outdoor enthusiasts, growing families or multi-generational living! Seize your opportunity on this beautiful home! **** EXTRAS **** Outdoor Generator Plug (id:27910)
Property Details
|
MLS® Number
|
X8390014 |
|
Property Type
|
Single Family |
|
Community Name
|
Rural Douro-Dummer |
|
Community Features
|
School Bus |
|
Features
|
Level Lot, Wooded Area, Level, Carpet Free |
|
Parking Space Total
|
8 |
|
Structure
|
Patio(s) |
Building
|
Bathroom Total
|
2 |
|
Bedrooms Above Ground
|
3 |
|
Bedrooms Below Ground
|
1 |
|
Bedrooms Total
|
4 |
|
Appliances
|
Water Treatment, Dishwasher, Dryer, Refrigerator, Stove, Washer |
|
Architectural Style
|
Raised Bungalow |
|
Basement Development
|
Finished |
|
Basement Features
|
Walk Out |
|
Basement Type
|
Full (finished) |
|
Construction Style Attachment
|
Detached |
|
Cooling Type
|
Central Air Conditioning |
|
Exterior Finish
|
Brick, Vinyl Siding |
|
Foundation Type
|
Block |
|
Heating Type
|
Forced Air |
|
Stories Total
|
1 |
|
Type
|
House |
Land
|
Acreage
|
Yes |
|
Sewer
|
Septic System |
|
Size Irregular
|
250 X 700 Ft |
|
Size Total Text
|
250 X 700 Ft|2 - 4.99 Acres |
Rooms
| Level |
Type |
Length |
Width |
Dimensions |
|
Basement |
Utility Room |
3.35 m |
3.62 m |
3.35 m x 3.62 m |
|
Basement |
Office |
1.33 m |
14.7 m |
1.33 m x 14.7 m |
|
Basement |
Family Room |
4.91 m |
7.53 m |
4.91 m x 7.53 m |
|
Basement |
Bedroom 4 |
4.6 m |
3.31 m |
4.6 m x 3.31 m |
|
Basement |
Bathroom |
1.97 m |
2.81 m |
1.97 m x 2.81 m |
|
Main Level |
Kitchen |
3.86 m |
3.28 m |
3.86 m x 3.28 m |
|
Main Level |
Dining Room |
2.75 m |
3.28 m |
2.75 m x 3.28 m |
|
Main Level |
Living Room |
5.03 m |
4.35 m |
5.03 m x 4.35 m |
|
Main Level |
Primary Bedroom |
3.68 m |
4.3 m |
3.68 m x 4.3 m |
|
Main Level |
Bedroom 2 |
3.01 m |
4.25 m |
3.01 m x 4.25 m |
|
Main Level |
Bedroom 3 |
2.55 m |
3.22 m |
2.55 m x 3.22 m |
|
Main Level |
Bathroom |
3.17 m |
3.28 m |
3.17 m x 3.28 m |
Utilities






























