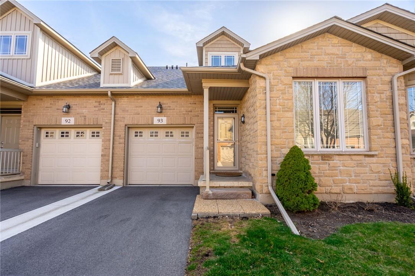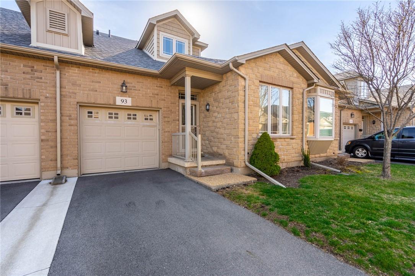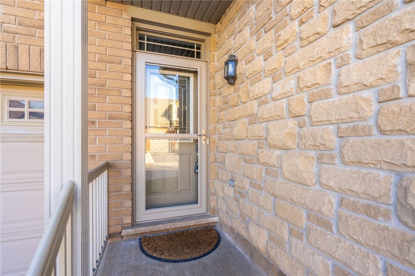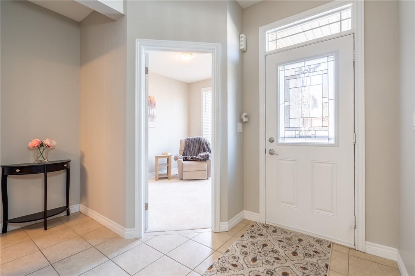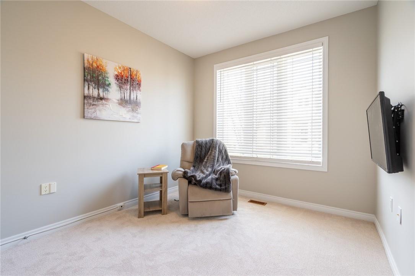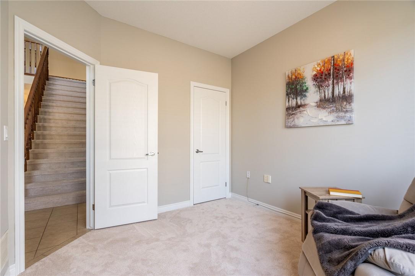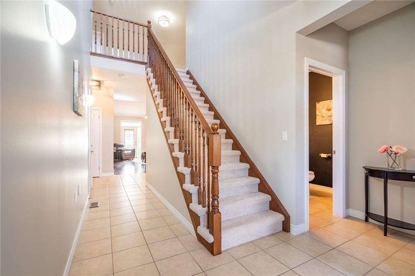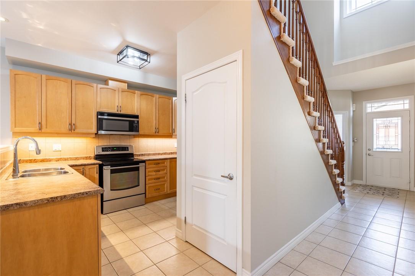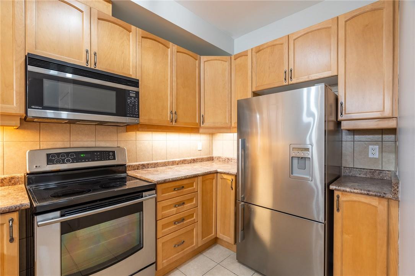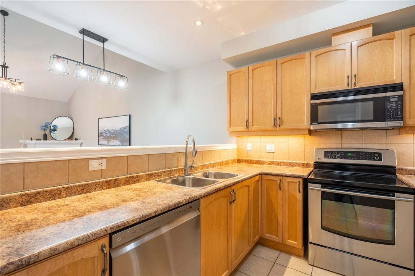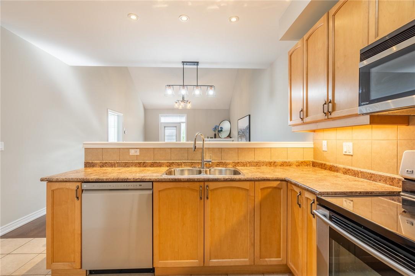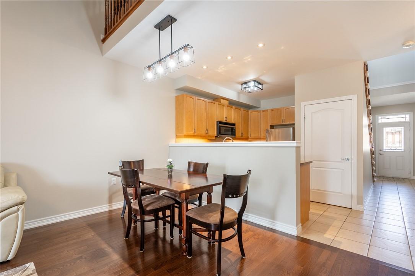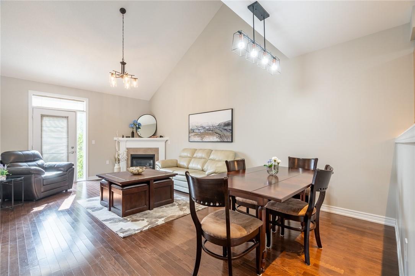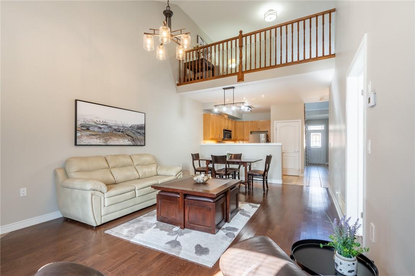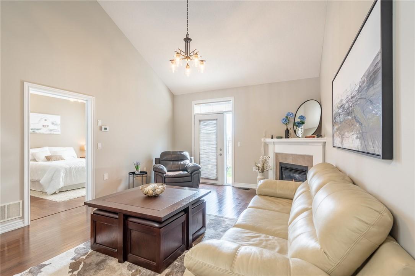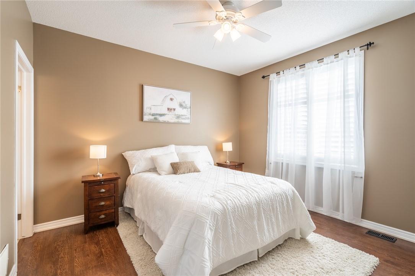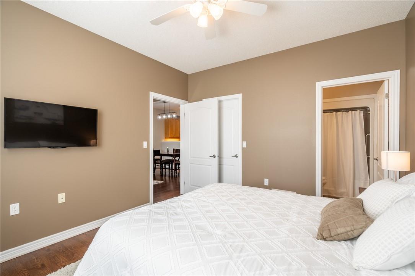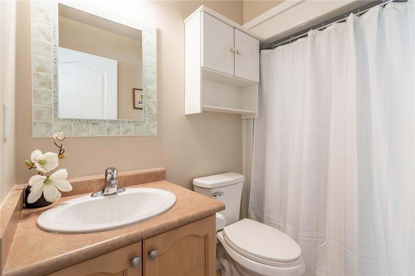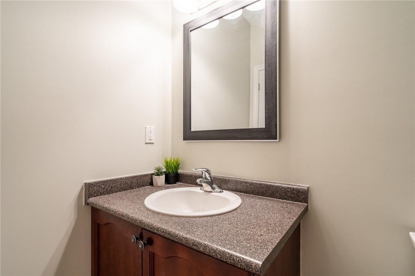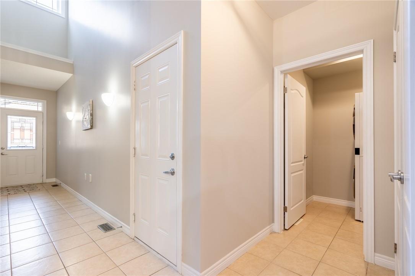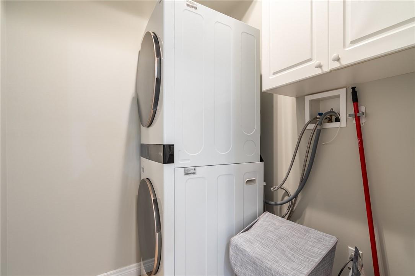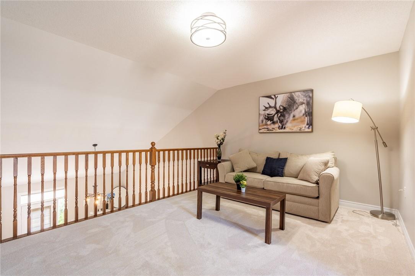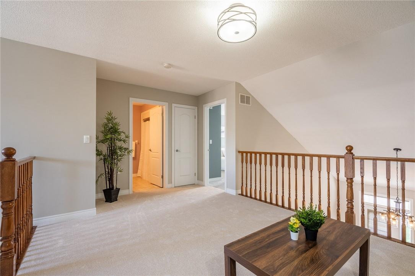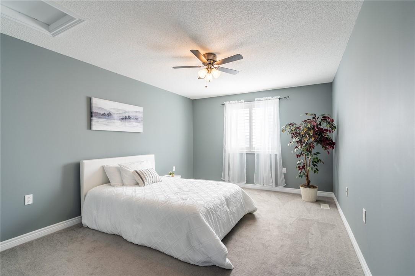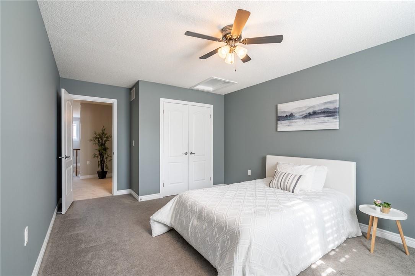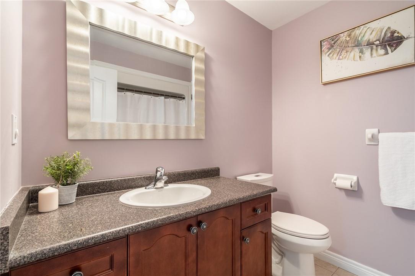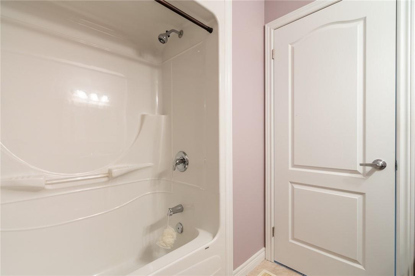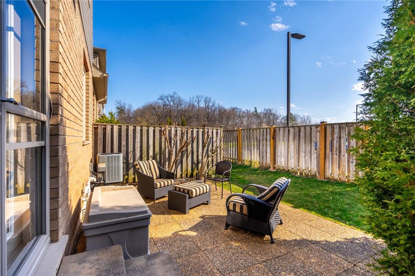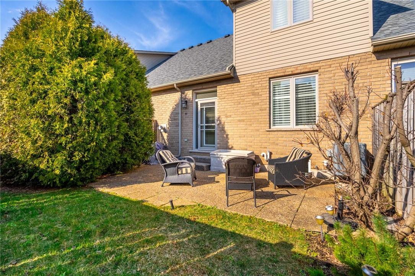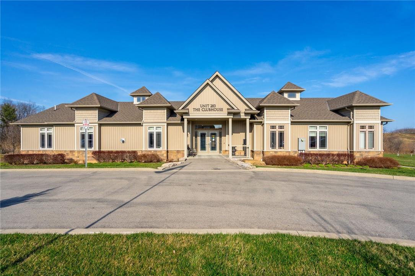2125 Itabashi Way, Unit #93 Burlington, Ontario L7M 0A1
$999,900Maintenance,
$425 Monthly
Maintenance,
$425 MonthlyHighly sought after Bungaloft, located in the Villages of Brantwell, Tansley Woods. The main floor features open concept kitchen-dining-living that is perfect for entertaining your guests. The kitchen boasts maple cabinets, ceramic tiles, and stainless-steel appliances, while the living area features hardwood floors, vaulted ceilings, a cozy gas fireplace, and access to your private backyard patio. The main floor also possesses a sizable primary bedroom complete with 4-pc bath and walk-in closet, laundry facilities, secondary main floor bedroom or den, and a 2-piece guest washroom. The upstairs has an airy open loft, 4-pc bathroom, and a large 3rd bedroom. The unfinished basement provides heaps of storage space! Additional features: new furnace and AC (Oct 2023), California shutters in some areas, freshly painted, newer carpets, and no rear neighbours! Book your private showing today before it is TOO LATE*! *REG TM. RSA (id:27910)
Open House
This property has open houses!
2:00 pm
Ends at:4:00 pm
Property Details
| MLS® Number | H4191736 |
| Property Type | Single Family |
| Amenities Near By | Golf Course, Public Transit, Recreation, Schools |
| Community Features | Quiet Area, Community Centre |
| Equipment Type | Water Heater |
| Features | Park Setting, Treed, Wooded Area, Park/reserve, Golf Course/parkland, Paved Driveway |
| Parking Space Total | 2 |
| Rental Equipment Type | Water Heater |
Building
| Bathroom Total | 3 |
| Bedrooms Above Ground | 3 |
| Bedrooms Total | 3 |
| Appliances | Dryer, Freezer, Microwave, Refrigerator, Stove, Washer, Blinds, Window Coverings |
| Basement Development | Unfinished |
| Basement Type | Full (unfinished) |
| Constructed Date | 2008 |
| Construction Style Attachment | Attached |
| Cooling Type | Central Air Conditioning |
| Exterior Finish | Brick, Stone |
| Fireplace Fuel | Gas |
| Fireplace Present | Yes |
| Fireplace Type | Other - See Remarks |
| Foundation Type | Poured Concrete |
| Half Bath Total | 1 |
| Heating Fuel | Natural Gas |
| Heating Type | Forced Air |
| Size Exterior | 1686 Sqft |
| Size Interior | 1686 Sqft |
| Type | Row / Townhouse |
| Utility Water | Municipal Water |
Parking
| Attached Garage |
Land
| Acreage | No |
| Land Amenities | Golf Course, Public Transit, Recreation, Schools |
| Sewer | Municipal Sewage System |
| Size Irregular | X |
| Size Total Text | X |
Rooms
| Level | Type | Length | Width | Dimensions |
|---|---|---|---|---|
| Second Level | 4pc Bathroom | Measurements not available | ||
| Second Level | Bedroom | 11' 8'' x 15' '' | ||
| Second Level | Loft | 18' '' x 10' 8'' | ||
| Ground Level | Laundry Room | Measurements not available | ||
| Ground Level | 2pc Bathroom | Measurements not available | ||
| Ground Level | 4pc Ensuite Bath | Measurements not available | ||
| Ground Level | Bedroom | 9' 9'' x 11' 1'' | ||
| Ground Level | Primary Bedroom | 11' 10'' x 12' 3'' | ||
| Ground Level | Great Room | 13' 2'' x 22' 1'' | ||
| Ground Level | Kitchen | 9' 3'' x 10' 10'' |

