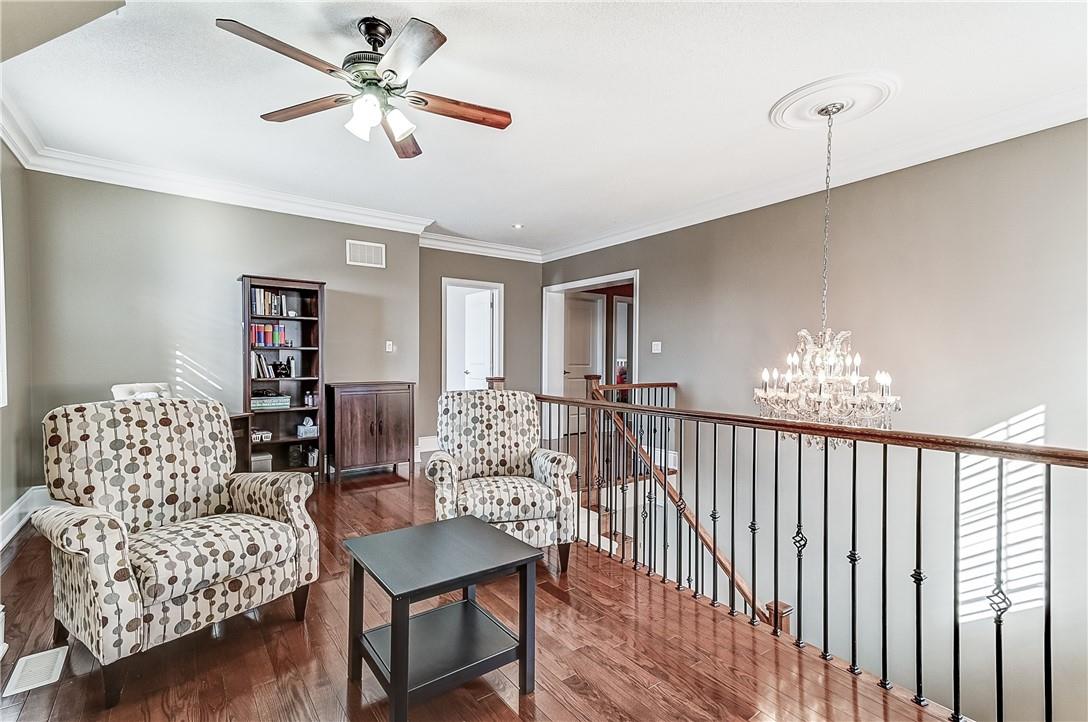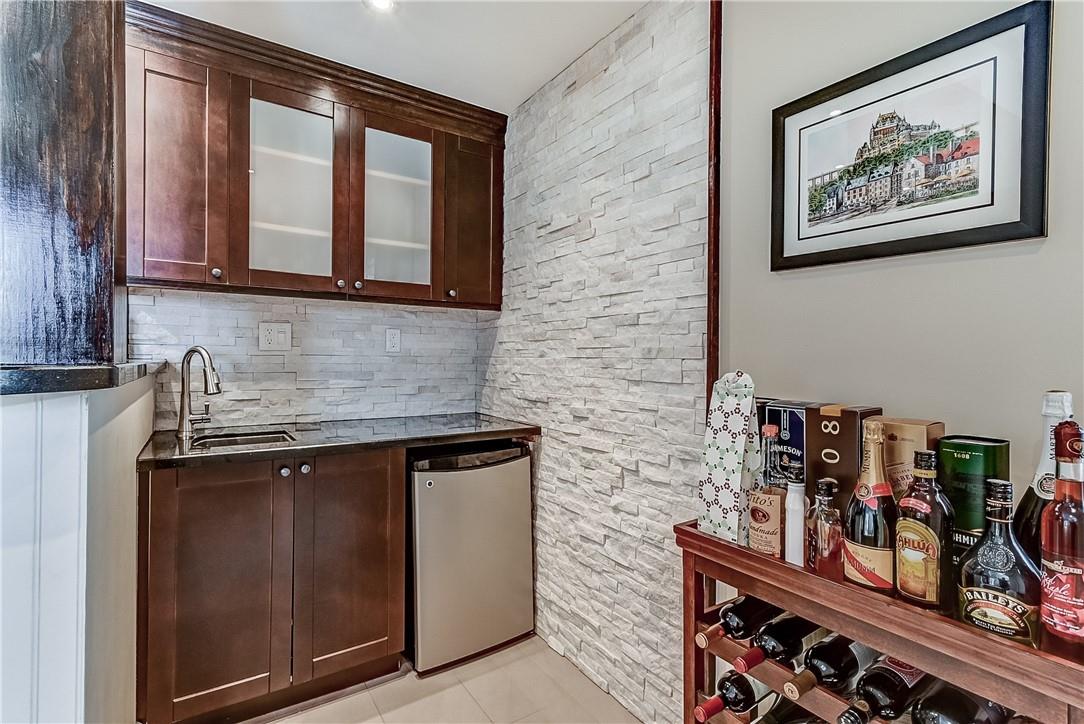5 Bedroom
4 Bathroom
3761 sqft
2 Level
Fireplace
Central Air Conditioning
Forced Air
$2,749,000
Welcome to this amazing 3,761 sq ft Custom Built Oakville Executive Home situated on a beautiful private ravine lot in sought after Westmount Neighborhood. You will immediately capture the Custom Finishes which exudes QUALITY starting with 10FT Ceilings on the Main Floor, Crown Mouldings, Coffered Ceilings, OAK H/W Flooring/Staircases and Upgraded Trim throughout. Large Family Room with Gas FP. Charming Dining & Living Room Areas ideal for entertaining and a Spacious Office Perfect for Working from Home. The Quality Kitchen Boasts Granite Countertops , Centre Island, Maple Cabinetry/Pantry and Breakfast Area. The Second Level has 4 Massive Bedrooms starting with the Primary Bdrm with His and Hers separate Walk-in Closets and a large 5 PC Ensuite Bath. Down the Hall 2 Large Bdrms share a 5 PC piece Jack & Jill Ensuite and another large Bedroom with its own 3 PC ensuite. Add another1,658 sq ft of Prof Finished Lower Level with 9 ft Ceilings, WOW ! Large Rec Area with Ledgerock wall w/Gas FP, 70” TV included.Wet Bar, large 5th Bdrm and 3Pc Bath and enclosed playroom . Tons of Storage with walk-up to Backyard. Close to all amenities, walking distance to 4 schools, Parks, Recreation, Transportation , Oakville-Trafalgar Hospital, Close to all Major HWYS. Don't miss this one !! (id:27910)
Property Details
|
MLS® Number
|
H4194705 |
|
Property Type
|
Single Family |
|
Amenities Near By
|
Hospital, Public Transit, Recreation, Schools |
|
Community Features
|
Community Centre |
|
Equipment Type
|
Water Heater |
|
Features
|
Ravine, Double Width Or More Driveway, Paved Driveway, Automatic Garage Door Opener |
|
Parking Space Total
|
6 |
|
Rental Equipment Type
|
Water Heater |
Building
|
Bathroom Total
|
4 |
|
Bedrooms Above Ground
|
4 |
|
Bedrooms Below Ground
|
1 |
|
Bedrooms Total
|
5 |
|
Appliances
|
Alarm System, Central Vacuum, Dishwasher, Microwave, Refrigerator, Stove, Window Coverings |
|
Architectural Style
|
2 Level |
|
Basement Development
|
Finished |
|
Basement Type
|
Full (finished) |
|
Constructed Date
|
2011 |
|
Construction Style Attachment
|
Detached |
|
Cooling Type
|
Central Air Conditioning |
|
Exterior Finish
|
Brick, Stone |
|
Fireplace Fuel
|
Gas |
|
Fireplace Present
|
Yes |
|
Fireplace Type
|
Other - See Remarks |
|
Foundation Type
|
Poured Concrete |
|
Half Bath Total
|
1 |
|
Heating Fuel
|
Natural Gas |
|
Heating Type
|
Forced Air |
|
Stories Total
|
2 |
|
Size Exterior
|
3761 Sqft |
|
Size Interior
|
3761 Sqft |
|
Type
|
House |
|
Utility Water
|
Municipal Water |
Parking
Land
|
Acreage
|
No |
|
Land Amenities
|
Hospital, Public Transit, Recreation, Schools |
|
Sewer
|
Municipal Sewage System |
|
Size Depth
|
130 Ft |
|
Size Frontage
|
46 Ft |
|
Size Irregular
|
46 X 130.61 |
|
Size Total Text
|
46 X 130.61|under 1/2 Acre |
|
Soil Type
|
Clay |
Rooms
| Level |
Type |
Length |
Width |
Dimensions |
|
Second Level |
5pc Bathroom |
|
|
Measurements not available |
|
Second Level |
3pc Bathroom |
|
|
Measurements not available |
|
Second Level |
Sitting Room |
|
|
19' 10'' x 9' 7'' |
|
Second Level |
Bedroom |
|
|
18' 2'' x 17' '' |
|
Second Level |
Bedroom |
|
|
16' 3'' x 11' 11'' |
|
Second Level |
Bedroom |
|
|
14' 8'' x 17' 7'' |
|
Second Level |
Primary Bedroom |
|
|
16' 4'' x 18' 7'' |
|
Basement |
Bedroom |
|
|
14' 1'' x 13' 11'' |
|
Basement |
3pc Bathroom |
|
|
Measurements not available |
|
Basement |
Recreation Room |
|
|
23' 10'' x 19' 9'' |
|
Ground Level |
Laundry Room |
|
|
13' 7'' x 8' 8'' |
|
Ground Level |
2pc Bathroom |
|
|
Measurements not available |
|
Ground Level |
Office |
|
|
10' 11'' x 11' 6'' |
|
Ground Level |
Living Room |
|
|
14' 6'' x 11' 8'' |
|
Ground Level |
Dining Room |
|
|
15' 11'' x 13' 1'' |
|
Ground Level |
Family Room |
|
|
14' 6'' x 23' 10'' |
|
Ground Level |
Breakfast |
|
|
11' 3'' x 14' '' |
|
Ground Level |
Kitchen |
|
|
12' '' x 14' '' |



















































