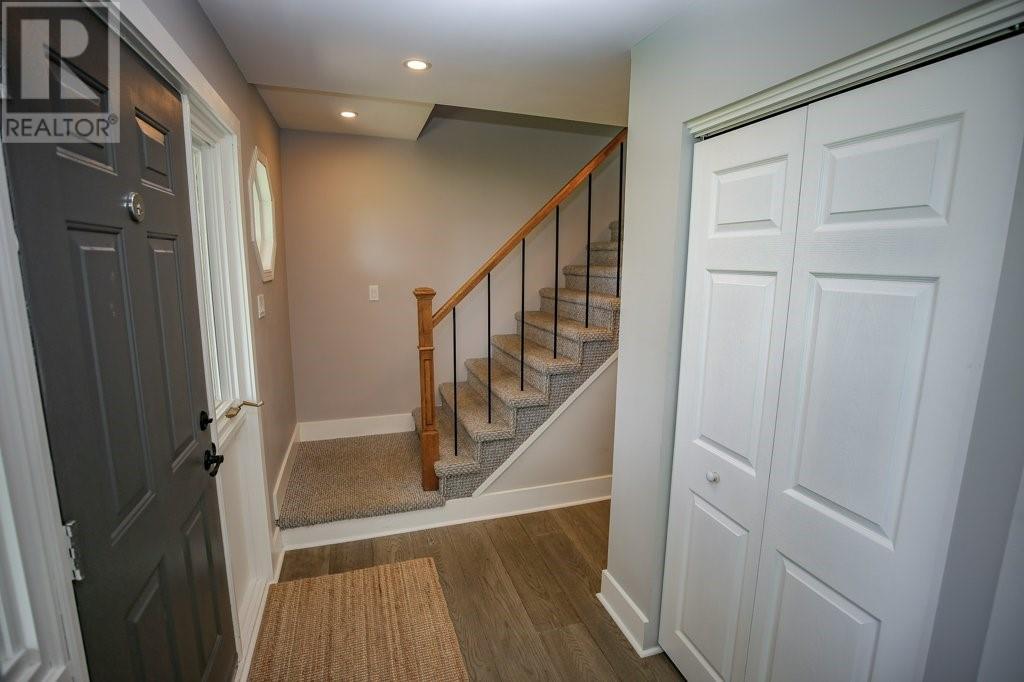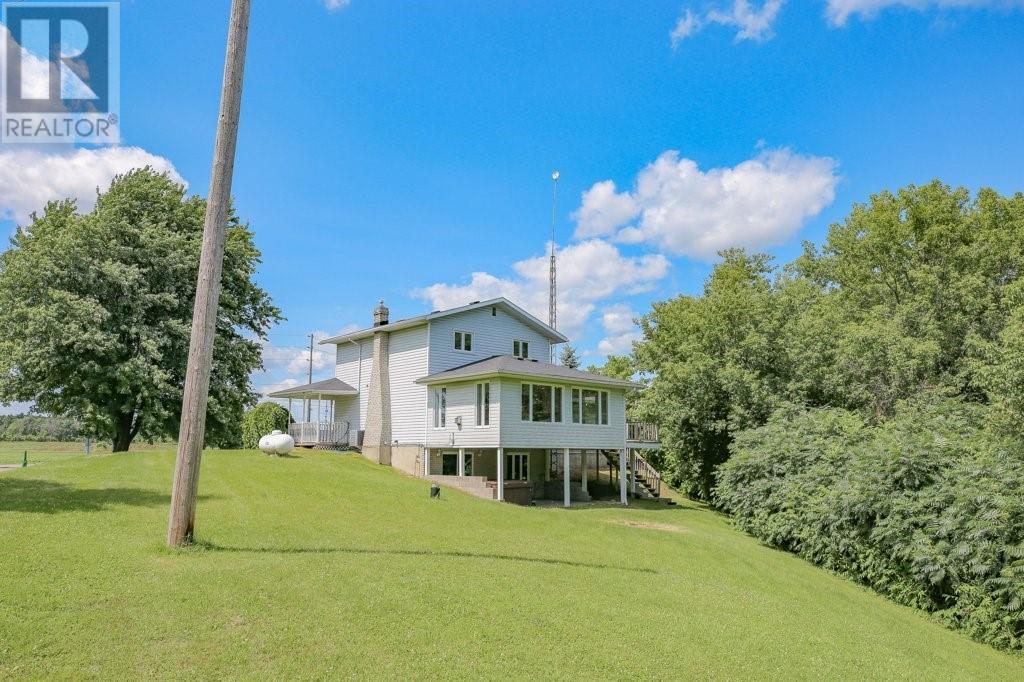3 Bedroom
3 Bathroom
Fireplace
Central Air Conditioning
Forced Air
Landscaped
$549,900
Click on virtual tour. Beautifully renovated throughout in 2022 this home offers 3 bedrms and 3 bathrms. Gourmet kitchen features granite countertops, timeless tile backsplash, stainless steal appliances and a spacious island with seating. Tons of natural light through a wall of windows with stunning views of the lush greenery in your backyard. 2pc bathroom on main level and attached double car garage for everyday conveniences. Upstairs you will find 3 bedrooms, a full bath and a primary ensuite with glass walk in shower. Downstairs you have a walkout basement with a covered patio and hot tub in your private backyard. Conveniently located approx. 5 mins to Prescott, 15 mins to Brockville, and 45 mins to Ottawa. Also near the Prescott International Bridge and just 3 mins from the 401, offering easy access to all your needs. Don't miss the chance to make this beautifully renovated home yours! Property and chattels sold AS-IS WHERE-IS due to an estate sale. (id:28469)
Property Details
|
MLS® Number
|
1403264 |
|
Property Type
|
Single Family |
|
Neigbourhood
|
Johnstown |
|
AmenitiesNearBy
|
Golf Nearby, Recreation Nearby, Water Nearby |
|
Easement
|
Unknown |
|
Features
|
Automatic Garage Door Opener |
|
ParkingSpaceTotal
|
10 |
|
RoadType
|
Paved Road |
|
StorageType
|
Storage Shed |
Building
|
BathroomTotal
|
3 |
|
BedroomsAboveGround
|
3 |
|
BedroomsTotal
|
3 |
|
Appliances
|
Refrigerator, Dishwasher, Dryer, Hood Fan, Microwave, Stove, Washer |
|
BasementDevelopment
|
Partially Finished |
|
BasementType
|
Full (partially Finished) |
|
ConstructedDate
|
1990 |
|
ConstructionStyleAttachment
|
Detached |
|
CoolingType
|
Central Air Conditioning |
|
ExteriorFinish
|
Brick, Siding, Vinyl |
|
FireplacePresent
|
Yes |
|
FireplaceTotal
|
2 |
|
Fixture
|
Ceiling Fans |
|
FlooringType
|
Wall-to-wall Carpet, Laminate |
|
FoundationType
|
Block |
|
HalfBathTotal
|
1 |
|
HeatingFuel
|
Propane |
|
HeatingType
|
Forced Air |
|
StoriesTotal
|
2 |
|
Type
|
House |
|
UtilityWater
|
Drilled Well |
Parking
Land
|
Acreage
|
No |
|
LandAmenities
|
Golf Nearby, Recreation Nearby, Water Nearby |
|
LandscapeFeatures
|
Landscaped |
|
Sewer
|
Septic System |
|
SizeDepth
|
267 Ft ,5 In |
|
SizeFrontage
|
150 Ft |
|
SizeIrregular
|
150 Ft X 267.38 Ft (irregular Lot) |
|
SizeTotalText
|
150 Ft X 267.38 Ft (irregular Lot) |
|
ZoningDescription
|
Residential |
Rooms
| Level |
Type |
Length |
Width |
Dimensions |
|
Second Level |
Primary Bedroom |
|
|
12'11" x 11'4" |
|
Second Level |
3pc Ensuite Bath |
|
|
10'11" x 6'4" |
|
Second Level |
Bedroom |
|
|
11'4" x 9'11" |
|
Second Level |
Bedroom |
|
|
8'9" x 9'11" |
|
Second Level |
4pc Bathroom |
|
|
7'0" x 4'9" |
|
Basement |
Recreation Room |
|
|
23'11" x 21'7" |
|
Basement |
Laundry Room |
|
|
10'7" x 7'10" |
|
Basement |
Storage |
|
|
22'5" x 5'1" |
|
Main Level |
Kitchen |
|
|
17'5" x 11'5" |
|
Main Level |
Dining Room |
|
|
11'5" x 11'7" |
|
Main Level |
Living Room |
|
|
11'5" x 40'7" |
|
Main Level |
Foyer |
|
|
7'4" x 5'0" |
|
Main Level |
2pc Bathroom |
|
|
4'1" x 4'1" |


























