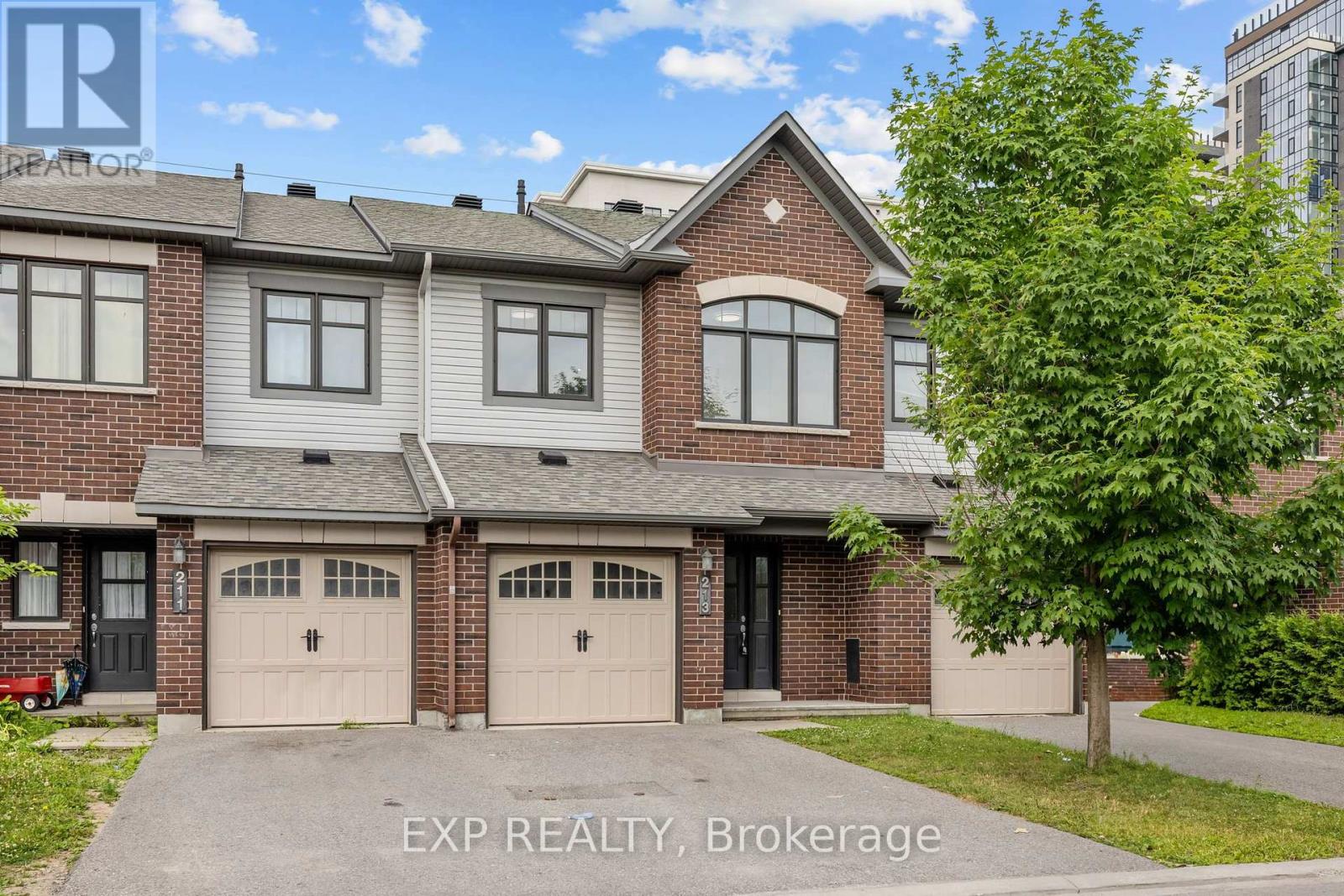213 Mancini Way Ottawa, Ontario K2J 3V1
$599,990
Beautiful 3-Bedroom Townhome in the Heart of Barrhaven! Welcome to this beautifully maintained 3-bedroom, 3-bathroom townhome, ideally located in one of Barrhavens most sought-after neighbourhoods. Freshly painted home is move-in ready and full of charm.The main floor features a bright and spacious layout with separate living and dining areas, highlighted by large windows that flood the space with natural light. The galley-style kitchen is equipped with stainless steel appliances, a cozy breakfast nook, and patio doors that lead to a private backyardperfect for summer barbecues or peaceful mornings outdoors.Upstairs, you'll find three generously sized bedrooms, including a large primary suite with a walk-in closet and private ensuite. The fully finished basement offers additional living space, ideal for a family room, home office, or recreation area.Enjoy the convenience of nearby schools, parks, transit, shopping, and the scenic Stonebridge Golf Cluball just minutes away. A fantastic opportunity to own a stylish, comfortable, and well-located home. Book your showing today! (id:28469)
Open House
This property has open houses!
2:00 pm
Ends at:4:00 pm
Property Details
| MLS® Number | X12282027 |
| Property Type | Single Family |
| Neigbourhood | Barrhaven East |
| Community Name | 7709 - Barrhaven - Strandherd |
| Parking Space Total | 3 |
Building
| Bathroom Total | 3 |
| Bedrooms Above Ground | 3 |
| Bedrooms Total | 3 |
| Age | 6 To 15 Years |
| Appliances | Dishwasher, Dryer, Stove, Washer, Refrigerator |
| Basement Development | Finished |
| Basement Type | N/a (finished) |
| Construction Style Attachment | Attached |
| Cooling Type | Central Air Conditioning |
| Exterior Finish | Brick, Vinyl Siding |
| Foundation Type | Concrete |
| Half Bath Total | 1 |
| Heating Fuel | Natural Gas |
| Heating Type | Forced Air |
| Stories Total | 2 |
| Size Interior | 1,500 - 2,000 Ft2 |
| Type | Row / Townhouse |
| Utility Water | Municipal Water |
Parking
| Attached Garage | |
| Garage |
Land
| Acreage | No |
| Sewer | Sanitary Sewer |
| Size Depth | 90 Ft |
| Size Frontage | 20 Ft ,3 In |
| Size Irregular | 20.3 X 90 Ft |
| Size Total Text | 20.3 X 90 Ft |
Rooms
| Level | Type | Length | Width | Dimensions |
|---|




























