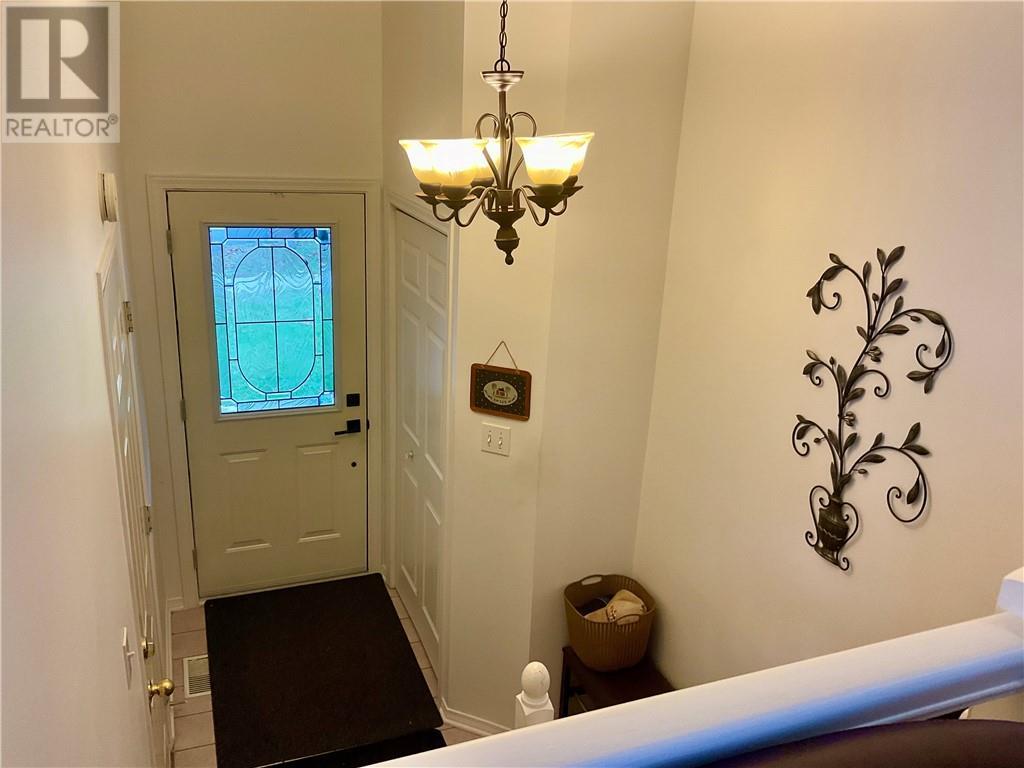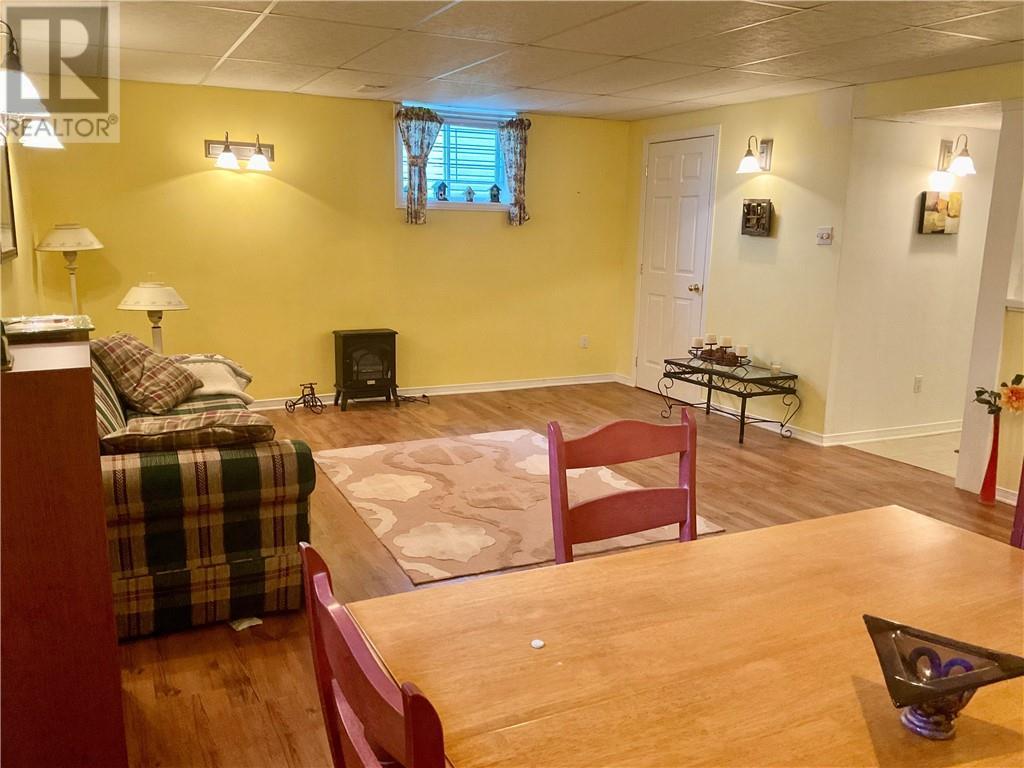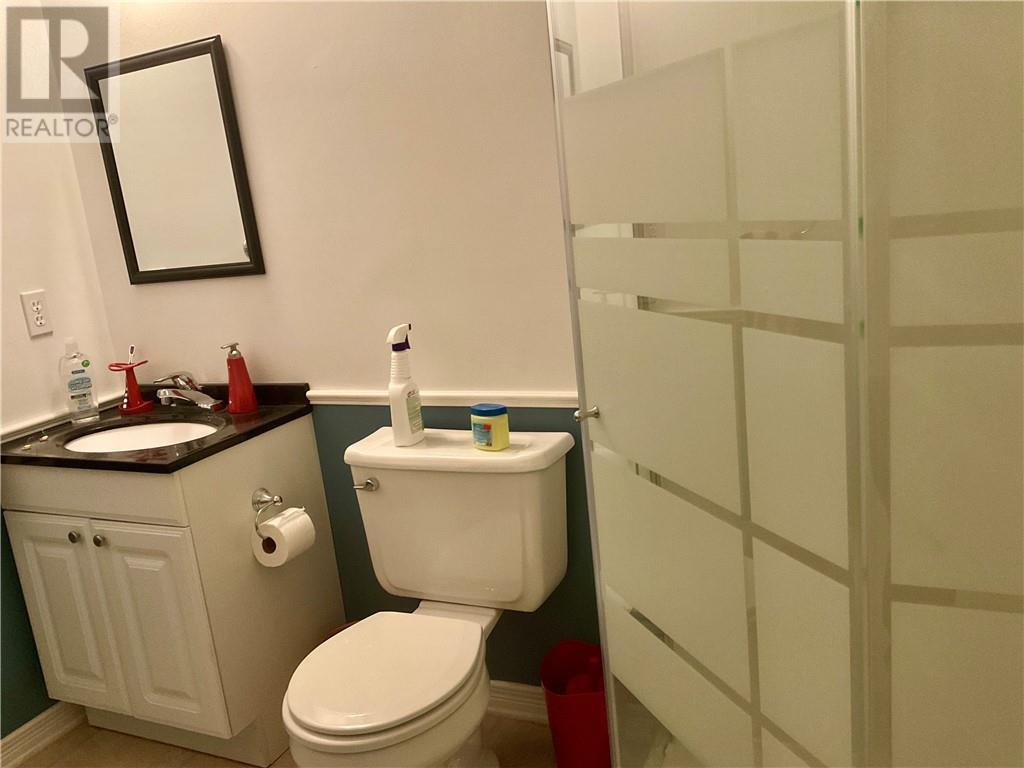3 Bedroom
2 Bathroom
Bungalow
Central Air Conditioning, Air Exchanger
Forced Air
Landscaped
$399,000
First time home buyers or looking to purchase Vs renting this is the ideal affordable home for you! 213 Northwoods Crescent is a three bedroom semi detached home with attached garage in the much sought after Northwoods Glen subdivision. Main floor; large bright living room, kitchen with ample cupboard & counter space, convenient island and pantry all appliances are included, primary bedroom, 2nd bedroom and 4pc-bath. Basement; large family room, 3rd bedroom, 3pc-bath, laundry room with washer & dryer included and utility room. Patio doors to large raised deck that is partially covered overlooking a beautiful flower garden and Snetsinger Park. Please allow 24hr irrevocable on all offers. (id:28469)
Property Details
|
MLS® Number
|
1413687 |
|
Property Type
|
Single Family |
|
Neigbourhood
|
Northwoods Glen |
|
AmenitiesNearBy
|
Recreation Nearby, Shopping |
|
CommunityFeatures
|
Family Oriented |
|
Features
|
Automatic Garage Door Opener |
|
ParkingSpaceTotal
|
3 |
|
StorageType
|
Storage Shed |
|
Structure
|
Deck |
Building
|
BathroomTotal
|
2 |
|
BedroomsAboveGround
|
2 |
|
BedroomsBelowGround
|
1 |
|
BedroomsTotal
|
3 |
|
Appliances
|
Refrigerator, Dishwasher, Dryer, Hood Fan, Microwave, Stove, Washer, Blinds |
|
ArchitecturalStyle
|
Bungalow |
|
BasementDevelopment
|
Finished |
|
BasementType
|
Full (finished) |
|
ConstructedDate
|
1994 |
|
ConstructionStyleAttachment
|
Semi-detached |
|
CoolingType
|
Central Air Conditioning, Air Exchanger |
|
ExteriorFinish
|
Brick, Vinyl |
|
Fixture
|
Drapes/window Coverings, Ceiling Fans |
|
FlooringType
|
Laminate, Ceramic |
|
FoundationType
|
Poured Concrete |
|
HeatingFuel
|
Natural Gas |
|
HeatingType
|
Forced Air |
|
StoriesTotal
|
1 |
|
Type
|
House |
|
UtilityWater
|
Municipal Water |
Parking
Land
|
Acreage
|
No |
|
LandAmenities
|
Recreation Nearby, Shopping |
|
LandscapeFeatures
|
Landscaped |
|
Sewer
|
Municipal Sewage System |
|
SizeDepth
|
118 Ft ,3 In |
|
SizeFrontage
|
29 Ft ,6 In |
|
SizeIrregular
|
29.53 Ft X 118.21 Ft |
|
SizeTotalText
|
29.53 Ft X 118.21 Ft |
|
ZoningDescription
|
Residential |
Rooms
| Level |
Type |
Length |
Width |
Dimensions |
|
Basement |
Bedroom |
|
|
11’8” x 8’6” |
|
Basement |
Family Room |
|
|
22’3” x 14’9” |
|
Basement |
Laundry Room |
|
|
Measurements not available |
|
Basement |
Utility Room |
|
|
Measurements not available |
|
Main Level |
Foyer |
|
|
Measurements not available |
|
Main Level |
Living Room |
|
|
13’10” x 14’4” |
|
Main Level |
Kitchen |
|
|
11’10” x 17’0” |
|
Main Level |
Primary Bedroom |
|
|
15’4” x 11’0” |
|
Main Level |
Bedroom |
|
|
10’6” x 8’6” |























