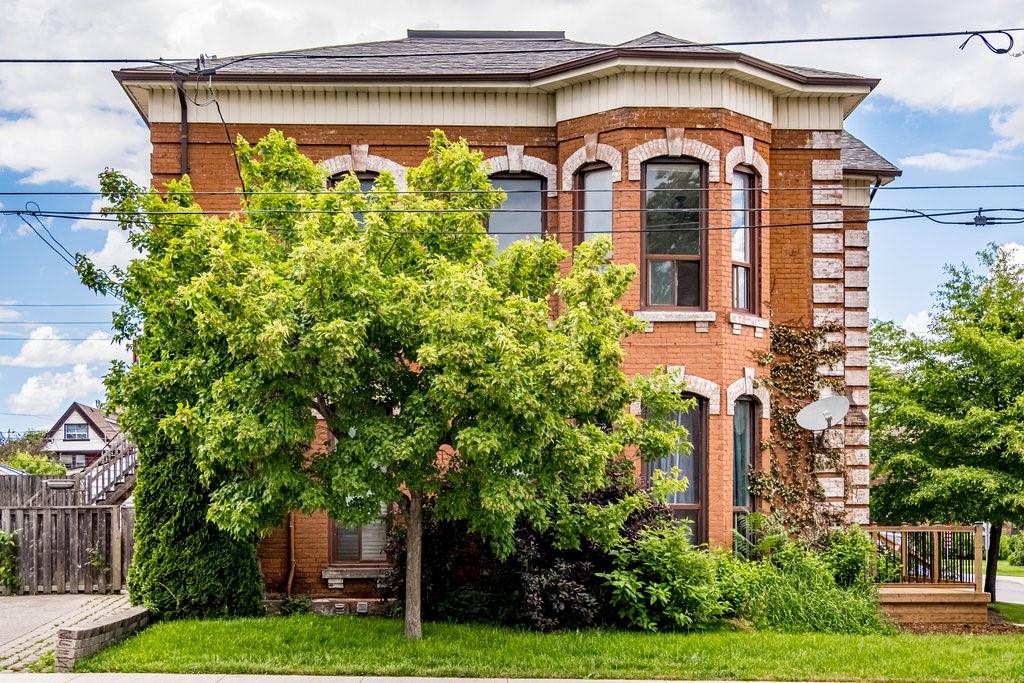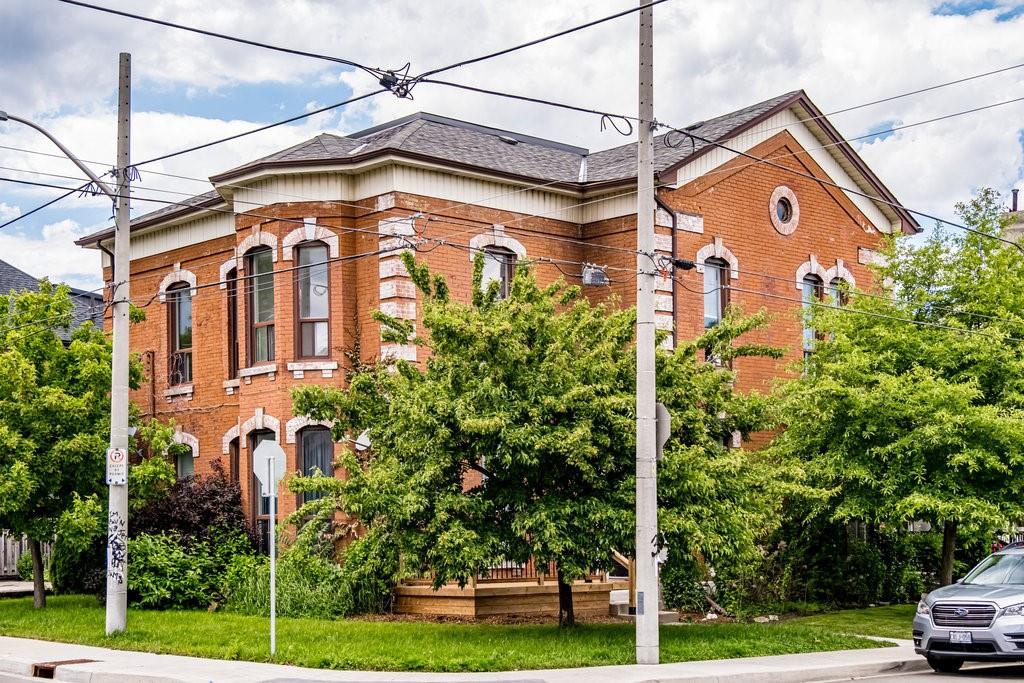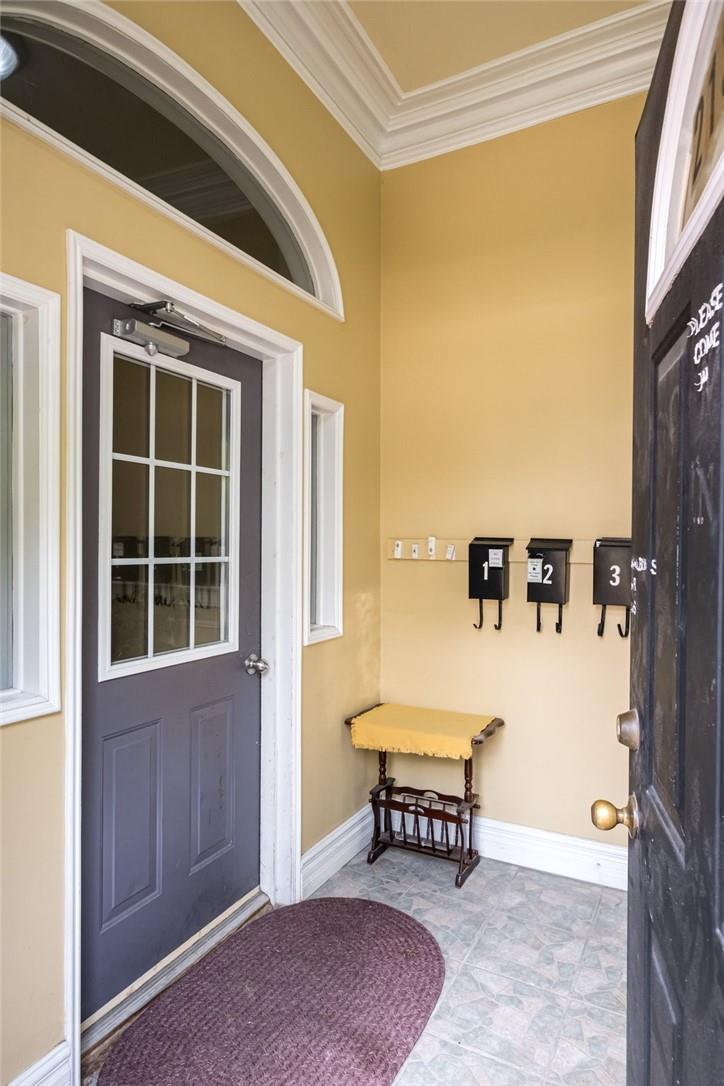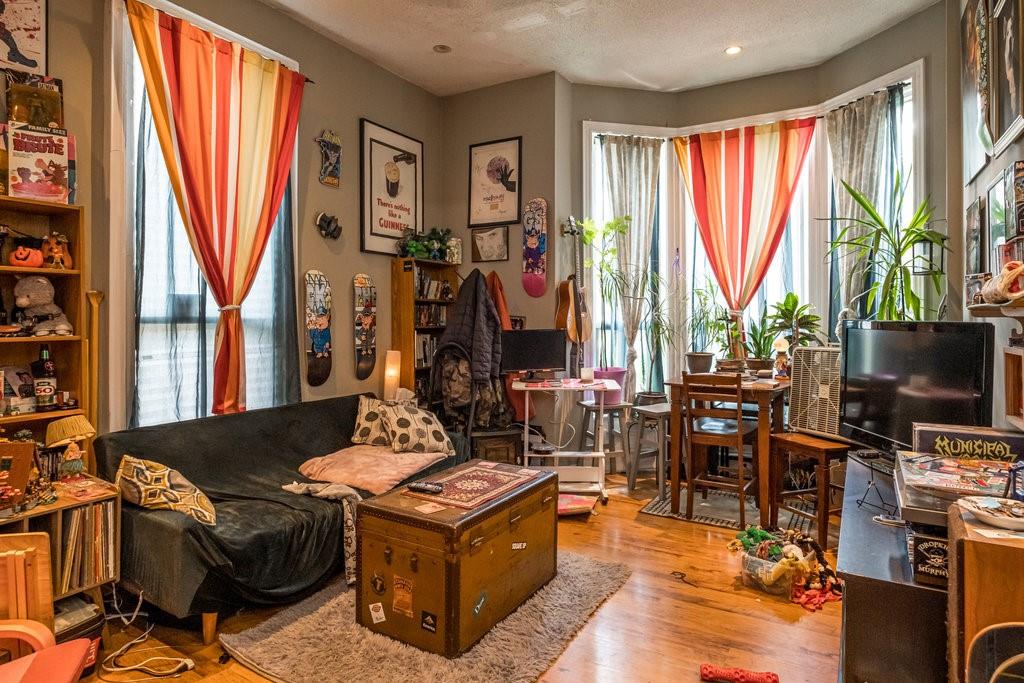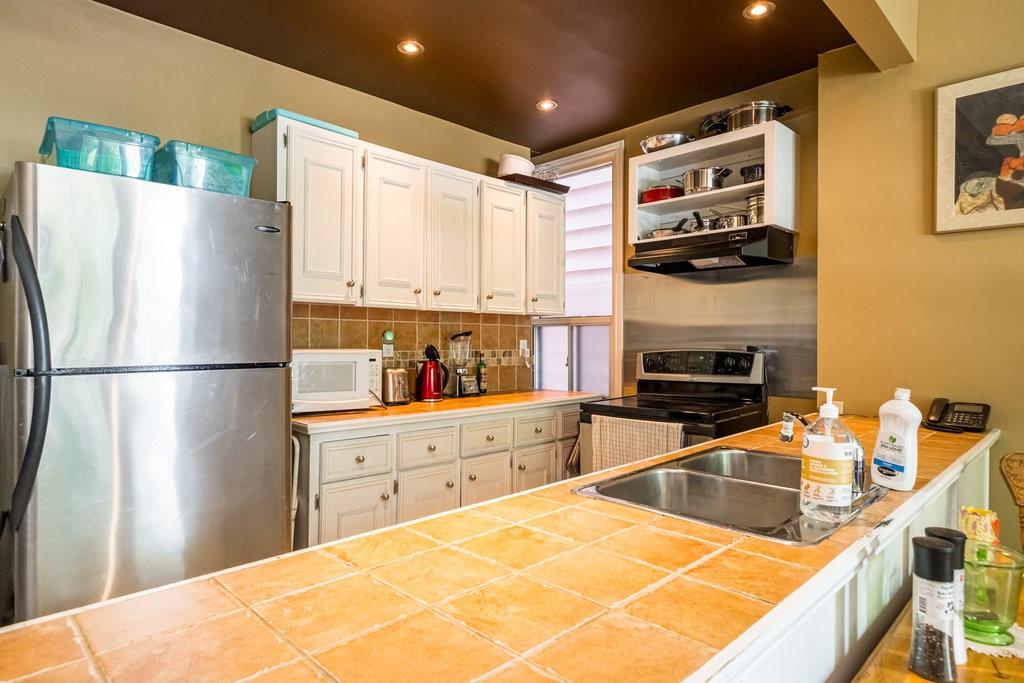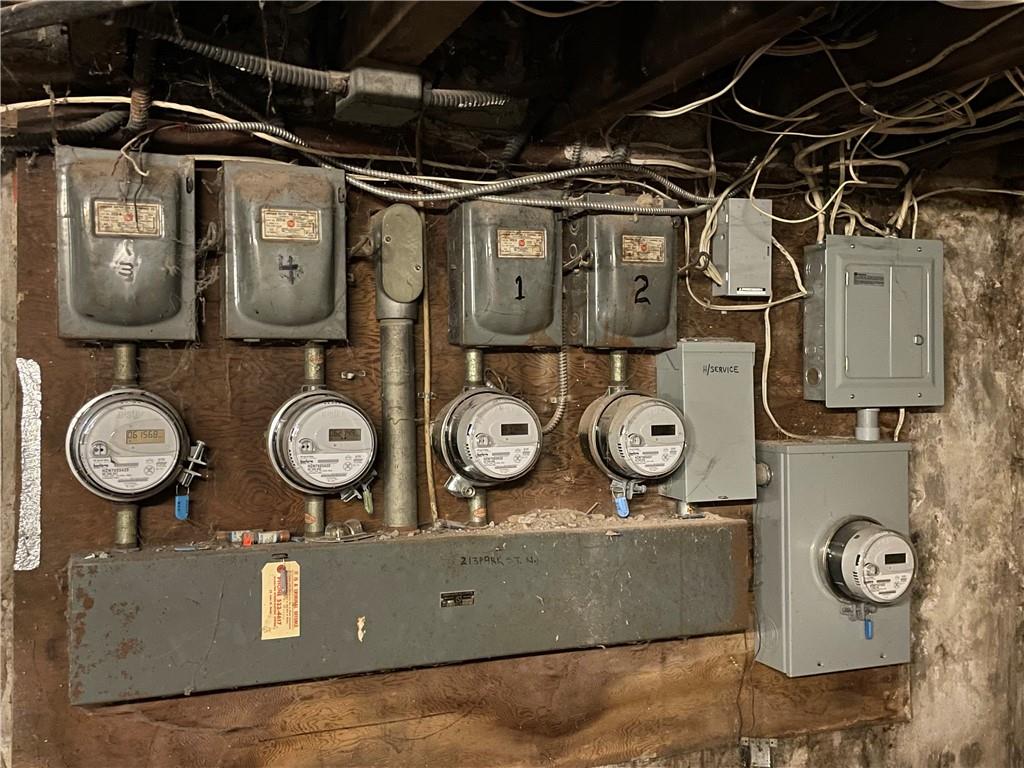5 Bedroom
4 Bathroom
3146 sqft
2 Level
Window Air Conditioner
Radiant Heat
$929,000
Gracious c.1870 Fourplex in superb location steps to the West Harbour GO train station, Bayfront Park, James Street North and all downtown shops and amenities. Offering 3140 sq. ft. with 3 one bedroom apartments and one 2 bedroom apartment. Soaring ceilings, huge windows, character details and solid century construction sets this brick beauty in a rental class of it's own. The property enjoys a shared backyard and laundry plus off street parking for 3 cars. Super offering. (id:27910)
Property Details
|
MLS® Number
|
H4196270 |
|
Property Type
|
Single Family |
|
EquipmentType
|
Water Heater |
|
Features
|
Double Width Or More Driveway, Paved Driveway |
|
ParkingSpaceTotal
|
3 |
|
RentalEquipmentType
|
Water Heater |
Building
|
BathroomTotal
|
4 |
|
BedroomsAboveGround
|
5 |
|
BedroomsTotal
|
5 |
|
Appliances
|
Refrigerator, Stove |
|
ArchitecturalStyle
|
2 Level |
|
BasementDevelopment
|
Unfinished |
|
BasementType
|
Full (unfinished) |
|
ConstructionStyleAttachment
|
Detached |
|
CoolingType
|
Window Air Conditioner |
|
ExteriorFinish
|
Brick |
|
FoundationType
|
Stone |
|
HeatingFuel
|
Natural Gas |
|
HeatingType
|
Radiant Heat |
|
StoriesTotal
|
2 |
|
SizeExterior
|
3146 Sqft |
|
SizeInterior
|
3146 Sqft |
|
Type
|
House |
|
UtilityWater
|
Municipal Water |
Parking
Land
|
Acreage
|
No |
|
Sewer
|
Municipal Sewage System |
|
SizeDepth
|
80 Ft |
|
SizeFrontage
|
55 Ft |
|
SizeIrregular
|
55.5 X 80 |
|
SizeTotalText
|
55.5 X 80|under 1/2 Acre |
Rooms
| Level |
Type |
Length |
Width |
Dimensions |
|
Second Level |
4pc Bathroom |
|
|
8' 1'' x 5' 2'' |
|
Second Level |
Bedroom |
|
|
10' 2'' x 12' 6'' |
|
Second Level |
Bedroom |
|
|
15' 1'' x 10' 5'' |
|
Second Level |
Living Room |
|
|
12' 10'' x 12' 7'' |
|
Second Level |
Kitchen |
|
|
14' 10'' x 11' 1'' |
|
Second Level |
4pc Bathroom |
|
|
6' 8'' x 6' 2'' |
|
Second Level |
Bedroom |
|
|
9' 5'' x 17' 1'' |
|
Second Level |
Living Room |
|
|
19' 3'' x 11' 10'' |
|
Second Level |
Kitchen |
|
|
6' 8'' x 13' 4'' |
|
Basement |
Utility Room |
|
|
Measurements not available |
|
Basement |
Storage |
|
|
Measurements not available |
|
Basement |
Laundry Room |
|
|
Measurements not available |
|
Ground Level |
4pc Bathroom |
|
|
9' 11'' x 7' 3'' |
|
Ground Level |
Bedroom |
|
|
15' 4'' x 14' 9'' |
|
Ground Level |
Living Room |
|
|
7' 6'' x 15' 4'' |
|
Ground Level |
Eat In Kitchen |
|
|
8' 7'' x 15' 4'' |
|
Ground Level |
4pc Bathroom |
|
|
7' 11'' x 6' 6'' |
|
Ground Level |
Bedroom |
|
|
8' 7'' x 15' 4'' |
|
Ground Level |
Living Room |
|
|
17' 5'' x 12' 6'' |
|
Ground Level |
Kitchen |
|
|
6' 3'' x 12' 4'' |
|
Ground Level |
Foyer |
|
|
7' 9'' x 6' 4'' |

