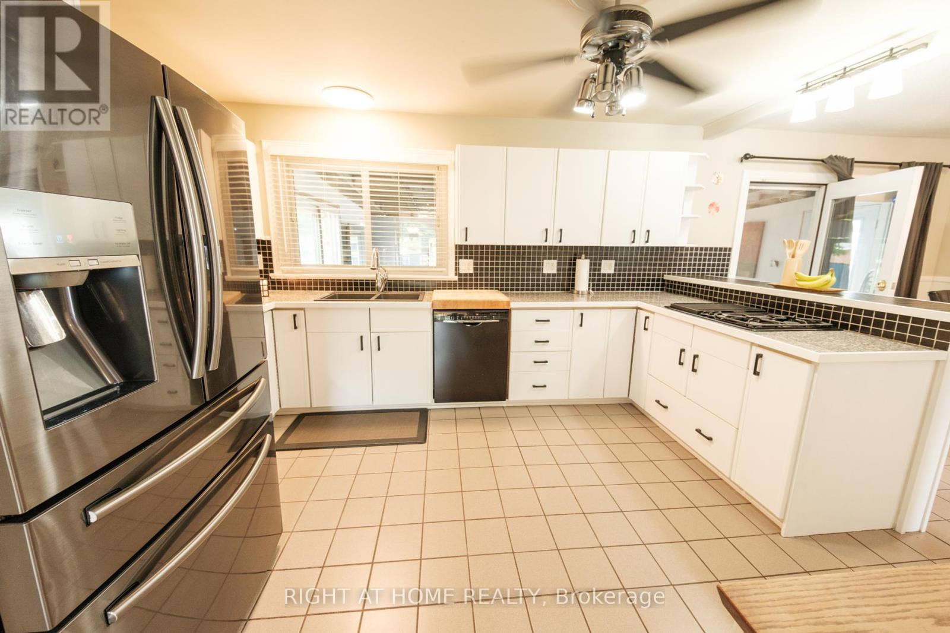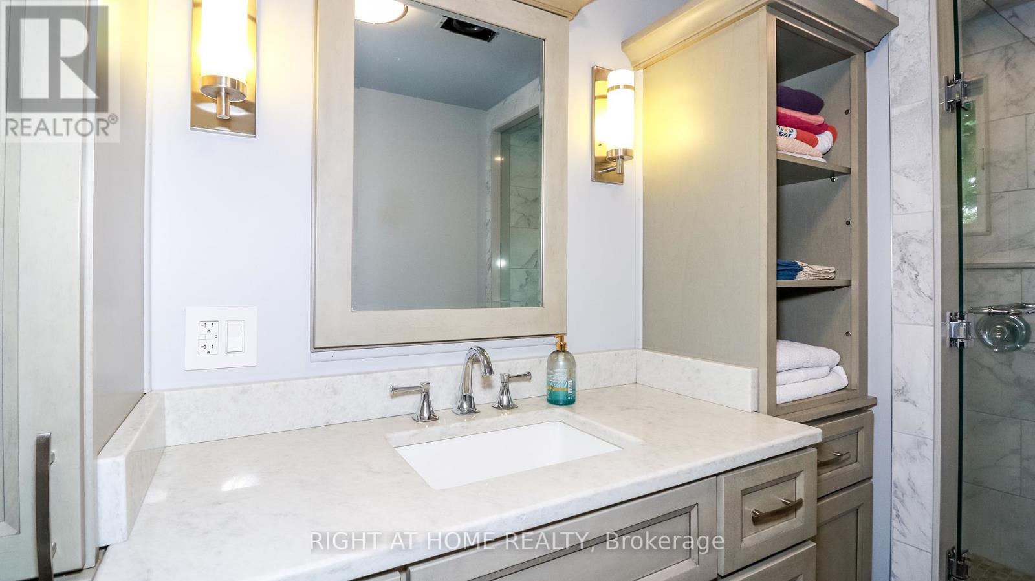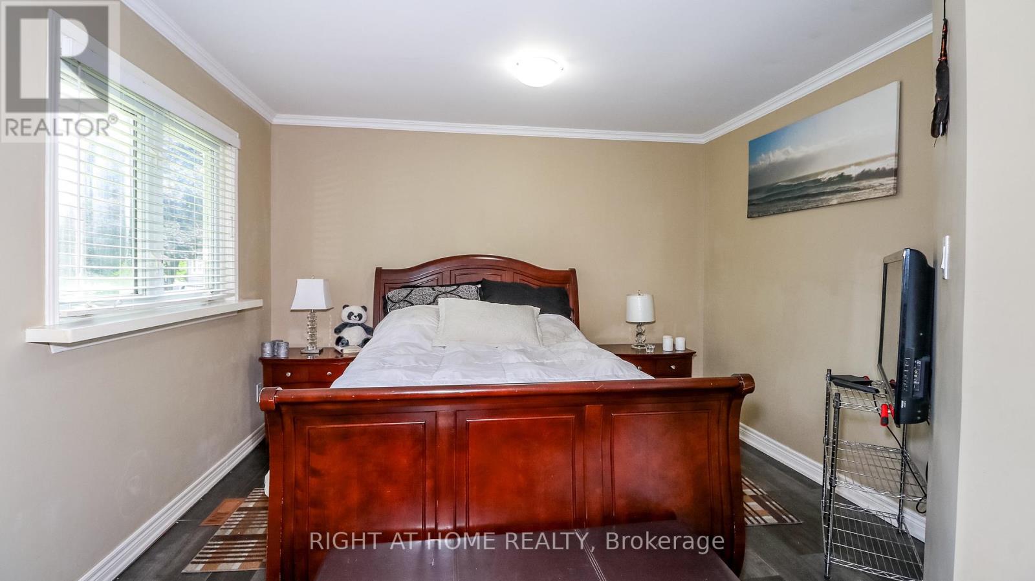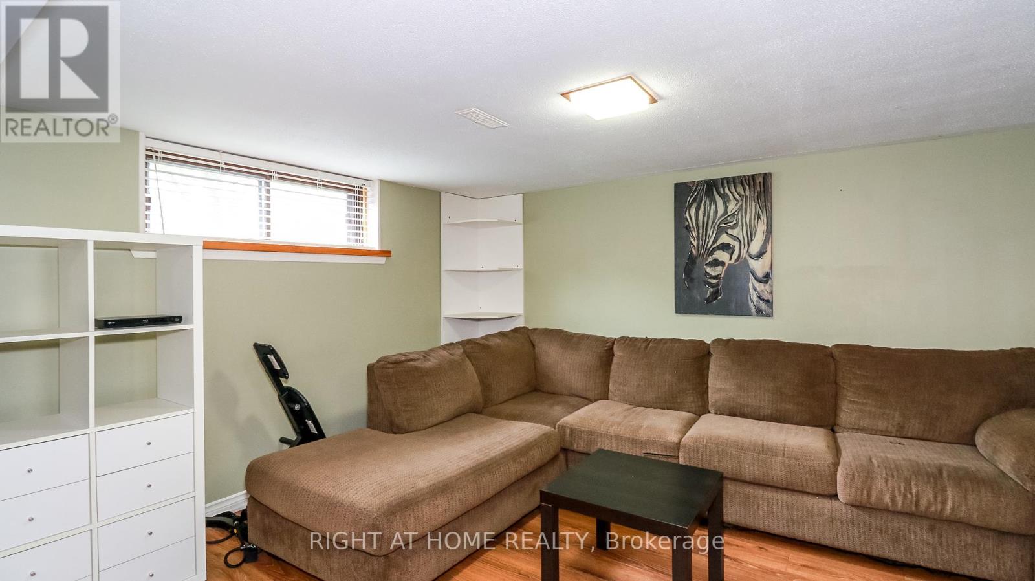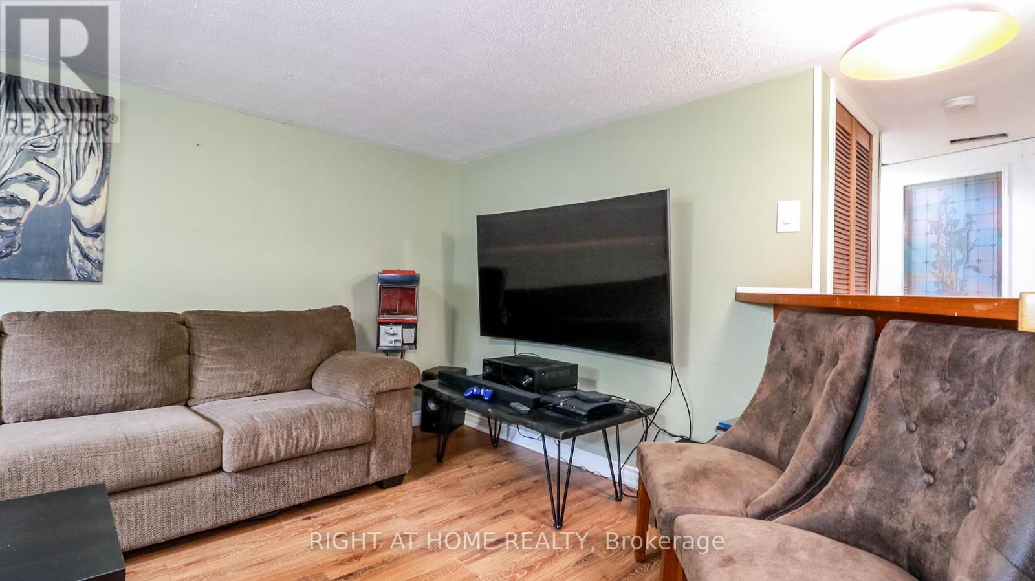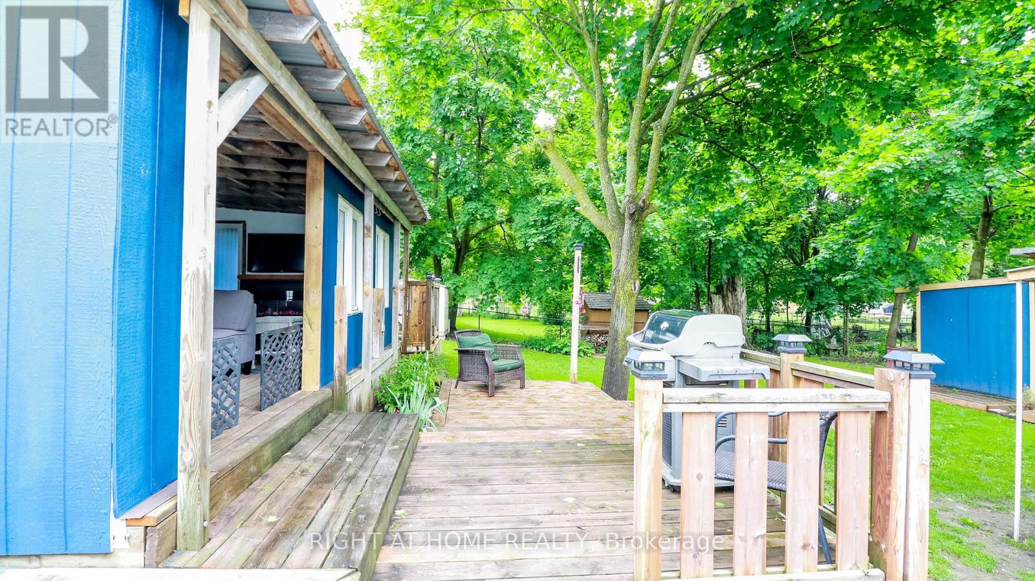3 Bedroom
2 Bathroom
Raised Bungalow
Fireplace
Central Air Conditioning
Forced Air
$849,999
Nestled in the heart of Stroud, this enchanting 3 bedroom residence is situated on a spacious, meticulously maintained lot adorned with multiple garden sheds and a detached 20x26 garage/workshop, offering ample space for hobbies and storage. Conveniently located just steps away from the Stroud Elementary School, this home exudes charm and functionality. Outside, the property presents an upgraded steel roof, a delightful three-season sunroom, and meticulously landscaped grounds, providing a picturesque backdrop. Mature hardwoods, spruce, and shrubs create a serene park-like ambiance, perfect for unwinding after a busy day. Step inside to discover a sunlit interior, boasting nearly 2000 sqft of finished living space. The bright and spacious eat-in kitchen features ample storage, a convenient wall oven, and a gas cooktop, catering to culinary enthusiasts. A tastefully upgraded main floor bathroom complements generously sized bedrooms, ensuring comfort for residents of all ages.Descend to the lower level to find additional living space, including a full bathroom, a wet bar area with in-law potential, an expansive open-concept family room, and a cozy gas fireplace, ideal for relaxation or entertaining guests. (id:27910)
Property Details
|
MLS® Number
|
N8482734 |
|
Property Type
|
Single Family |
|
Community Name
|
Stroud |
|
Amenities Near By
|
Park, Schools |
|
Community Features
|
Community Centre |
|
Features
|
Wooded Area |
|
Parking Space Total
|
5 |
|
Structure
|
Deck, Patio(s) |
Building
|
Bathroom Total
|
2 |
|
Bedrooms Above Ground
|
2 |
|
Bedrooms Below Ground
|
1 |
|
Bedrooms Total
|
3 |
|
Appliances
|
Dishwasher, Dryer, Refrigerator, Stove, Window Coverings |
|
Architectural Style
|
Raised Bungalow |
|
Basement Development
|
Finished |
|
Basement Type
|
Full (finished) |
|
Construction Style Attachment
|
Detached |
|
Cooling Type
|
Central Air Conditioning |
|
Fireplace Present
|
Yes |
|
Fireplace Total
|
1 |
|
Foundation Type
|
Block |
|
Heating Fuel
|
Natural Gas |
|
Heating Type
|
Forced Air |
|
Stories Total
|
1 |
|
Type
|
House |
|
Utility Water
|
Municipal Water |
Parking
Land
|
Acreage
|
No |
|
Land Amenities
|
Park, Schools |
|
Sewer
|
Septic System |
|
Size Irregular
|
75 X 125 Ft |
|
Size Total Text
|
75 X 125 Ft|under 1/2 Acre |
|
Surface Water
|
Lake/pond |
Rooms
| Level |
Type |
Length |
Width |
Dimensions |
|
Lower Level |
Family Room |
6.1 m |
6.71 m |
6.1 m x 6.71 m |
|
Lower Level |
Bedroom 3 |
5.03 m |
3.38 m |
5.03 m x 3.38 m |
|
Lower Level |
Laundry Room |
3.45 m |
3.35 m |
3.45 m x 3.35 m |
|
Main Level |
Foyer |
2.67 m |
2.57 m |
2.67 m x 2.57 m |
|
Main Level |
Living Room |
4.78 m |
3.35 m |
4.78 m x 3.35 m |
|
Main Level |
Kitchen |
7.04 m |
3.35 m |
7.04 m x 3.35 m |
|
Main Level |
Bedroom |
5.49 m |
3.56 m |
5.49 m x 3.56 m |
|
Main Level |
Bedroom 2 |
3.63 m |
3.43 m |
3.63 m x 3.43 m |
Utilities







