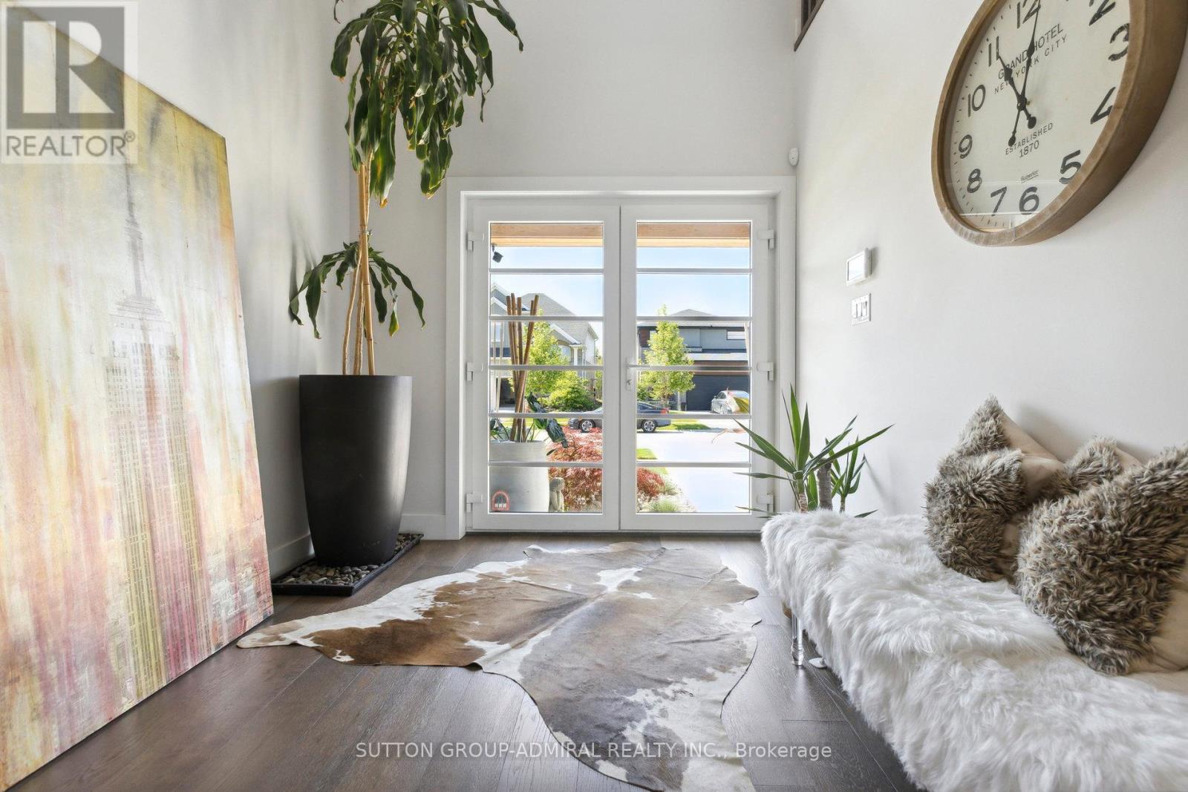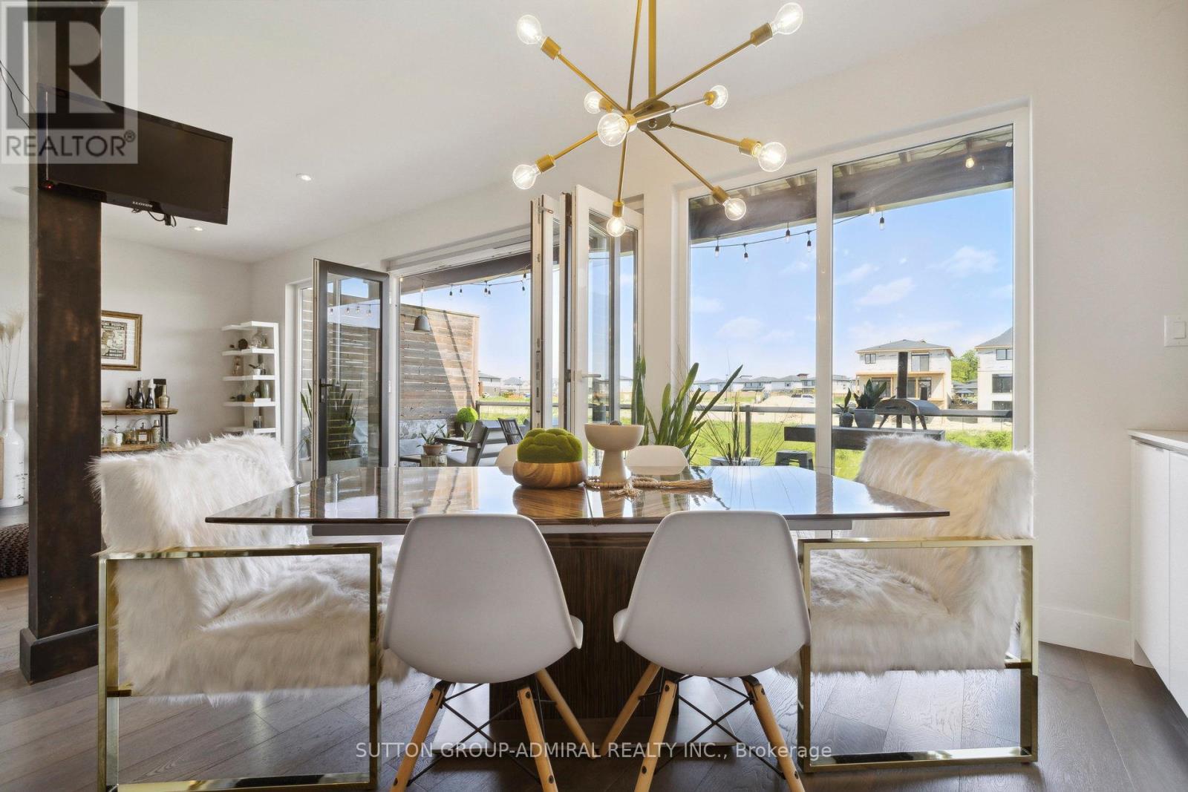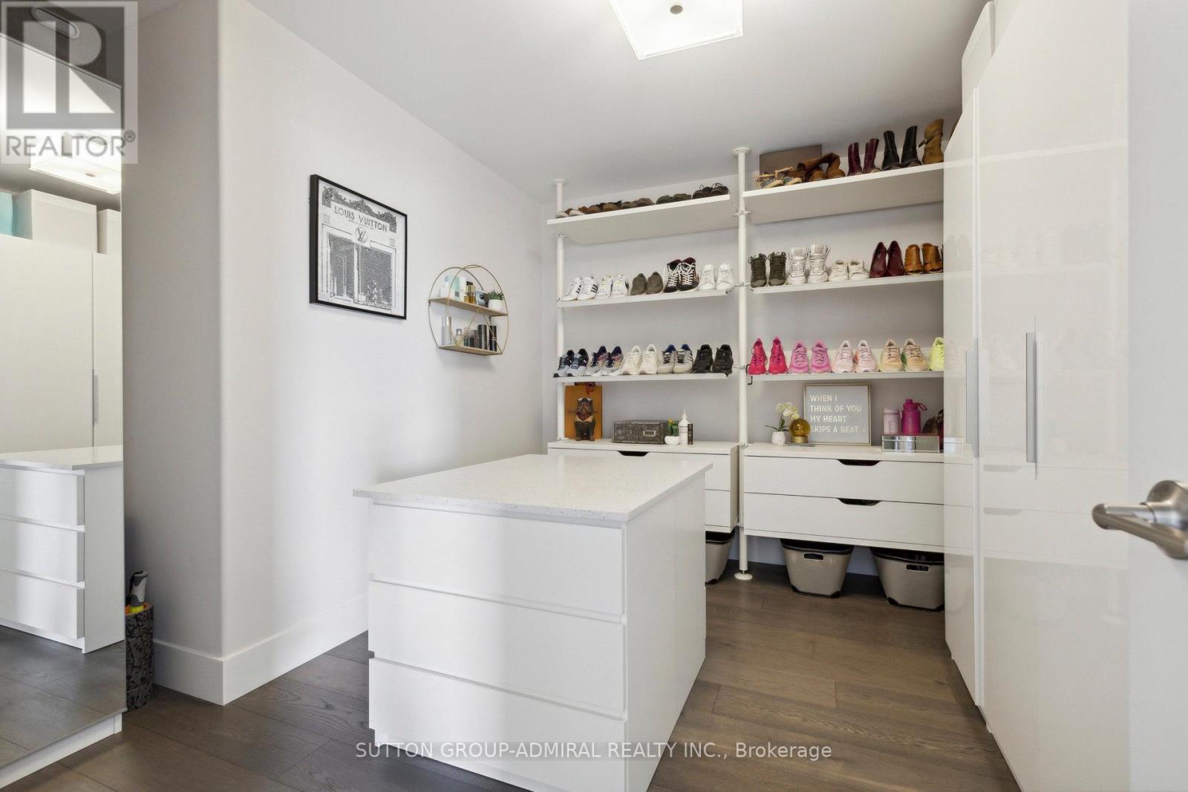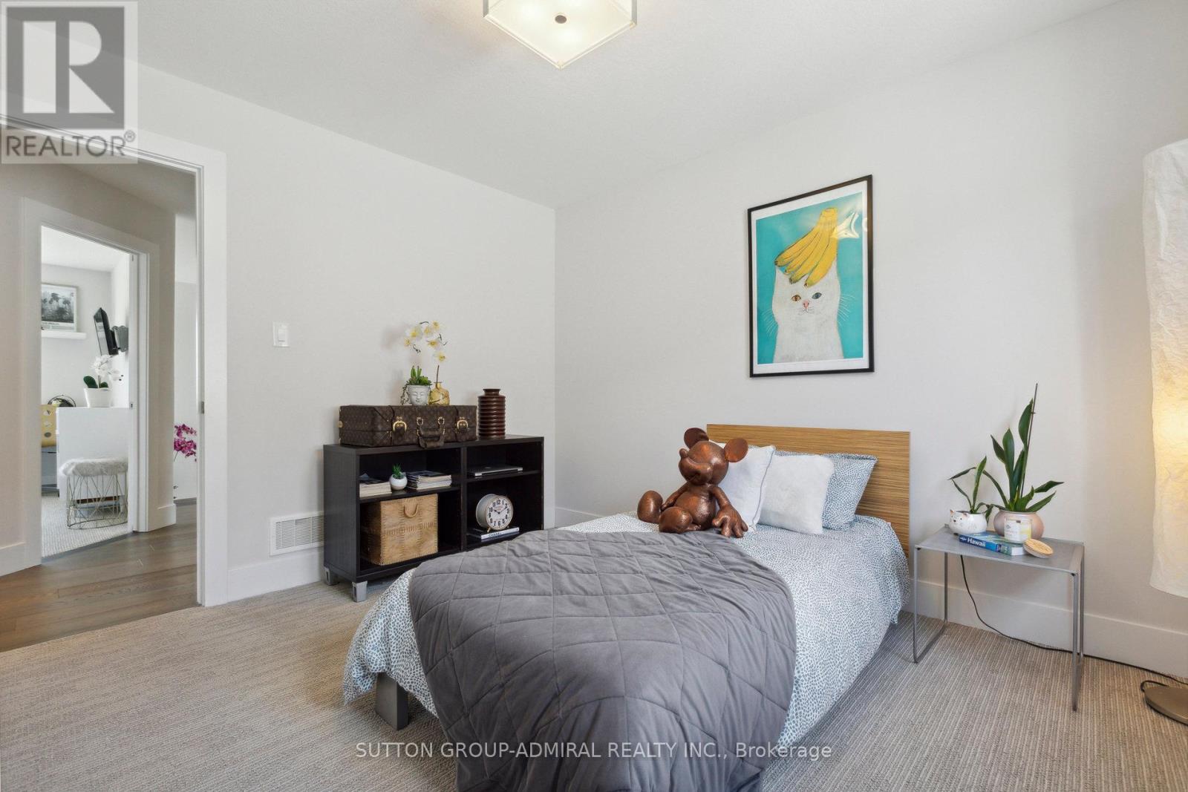4 Bedroom
3 Bathroom
Fireplace
Central Air Conditioning
Forced Air
$1,275,000
Welcome HOME! This property seamlessly combines modern luxury with sophisticated design, offering unparalleled comfort/style. As you enter through the impressive double door entry into the breathtaking 18-foot foyer w/blown Italian glass chandelier , you'll be captivated by the elegant details and thoughtful features throughout. The main floor boasts built-in speakers, a stunning interior ventless fireplace and a deck (1 of 3) off the kitchen and living room accessible via a floor to ceiling folding glass wall overlooking Snake Creek, perfect for entertaining with an exterior gas line. The gourmet kitchen is a chef's delight with a custom extended quartz island top with prep sink, built in Bar fridge, custom large tile backsplash and a top-of-the-line Frigid Air side-by-side. Upstairs, the primary is a true sanctuary with floor-to-ceiling windows, a private deck, built-in speakers, a luxurious ensuite featuring a 14 ft dbl rain head shower, tub, and a massive walk-in closet with island. glass deck railings on both the upper and lower levels, custom wood Slat wall overlooking foyer, convenient 2nd fl laundry and a whole-home water filtration system. Luxury outdoor living with with decks on all 3 levels!! Pool sized Lot!! (id:27910)
Property Details
|
MLS® Number
|
X8378320 |
|
Property Type
|
Single Family |
|
Community Name
|
NorthS |
|
Parking Space Total
|
4 |
Building
|
Bathroom Total
|
3 |
|
Bedrooms Above Ground
|
4 |
|
Bedrooms Total
|
4 |
|
Basement Development
|
Unfinished |
|
Basement Type
|
Full (unfinished) |
|
Construction Style Attachment
|
Detached |
|
Cooling Type
|
Central Air Conditioning |
|
Exterior Finish
|
Brick, Stucco |
|
Fireplace Present
|
Yes |
|
Heating Fuel
|
Natural Gas |
|
Heating Type
|
Forced Air |
|
Stories Total
|
2 |
|
Type
|
House |
|
Utility Water
|
Municipal Water |
Parking
Land
|
Acreage
|
No |
|
Sewer
|
Sanitary Sewer |
|
Size Irregular
|
40 X 131.2 Ft ; Pool Sized Lot |
|
Size Total Text
|
40 X 131.2 Ft ; Pool Sized Lot |
Rooms
| Level |
Type |
Length |
Width |
Dimensions |
|
Second Level |
Primary Bedroom |
5.84 m |
4.98 m |
5.84 m x 4.98 m |
|
Second Level |
Bedroom |
3.35 m |
3.66 m |
3.35 m x 3.66 m |
|
Second Level |
Bedroom |
3.1 m |
3.48 m |
3.1 m x 3.48 m |
|
Second Level |
Bedroom |
3.53 m |
4.57 m |
3.53 m x 4.57 m |
|
Main Level |
Living Room |
6.71 m |
4.45 m |
6.71 m x 4.45 m |
|
Main Level |
Kitchen |
4.83 m |
3.66 m |
4.83 m x 3.66 m |
|
Main Level |
Dining Room |
3.33 m |
3.66 m |
3.33 m x 3.66 m |
|
Main Level |
Mud Room |
2.36 m |
2.01 m |
2.36 m x 2.01 m |










































