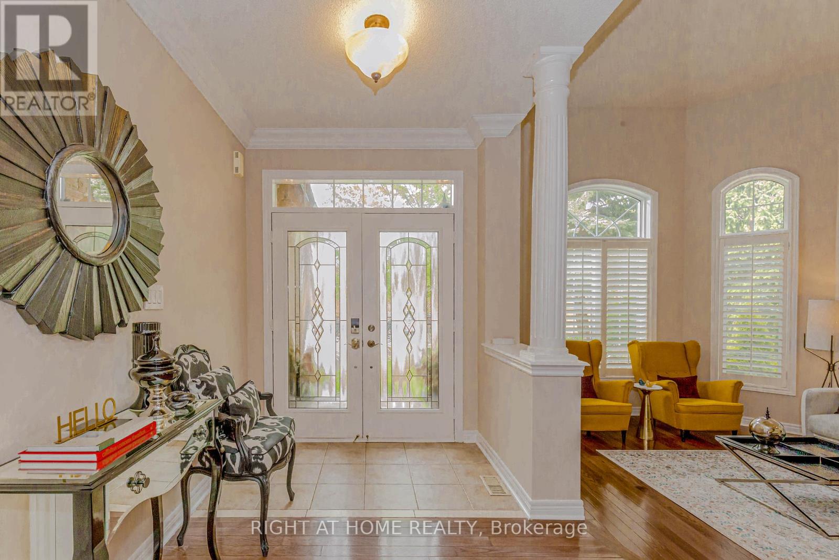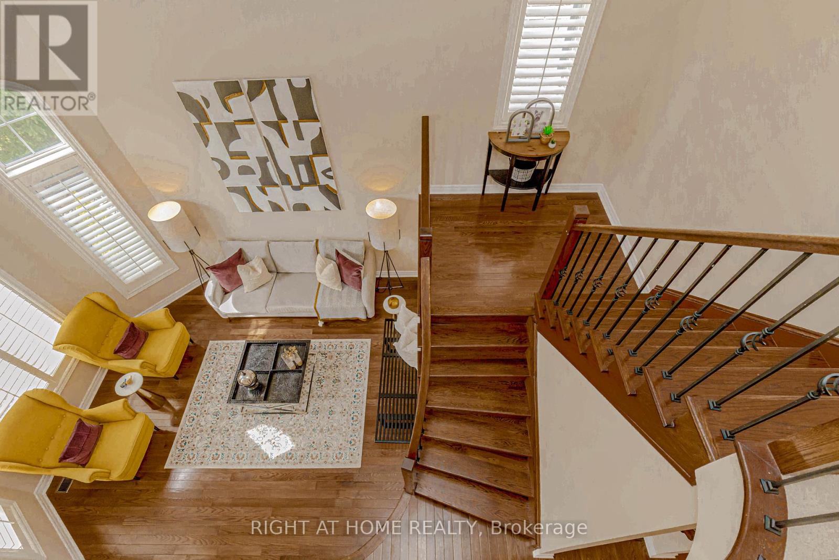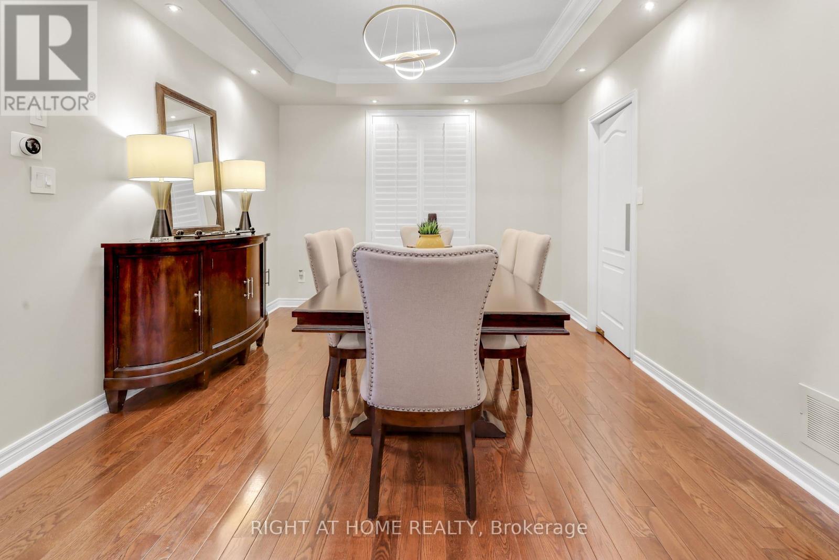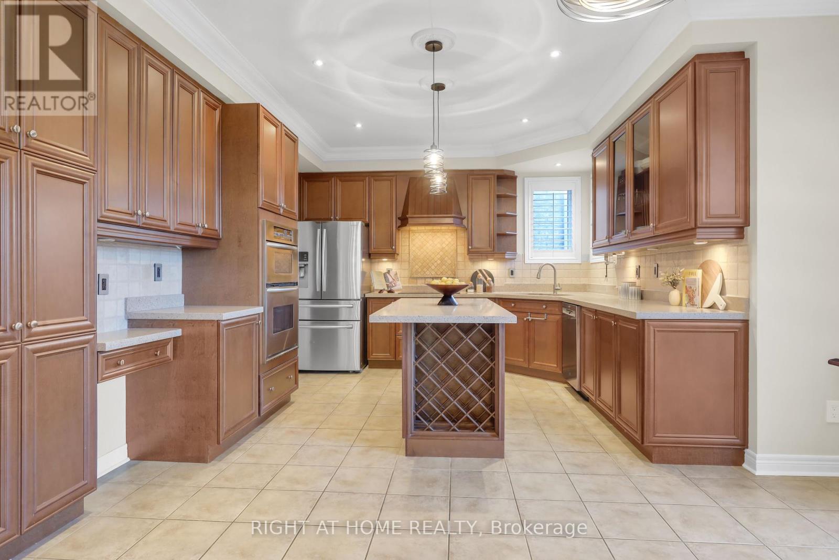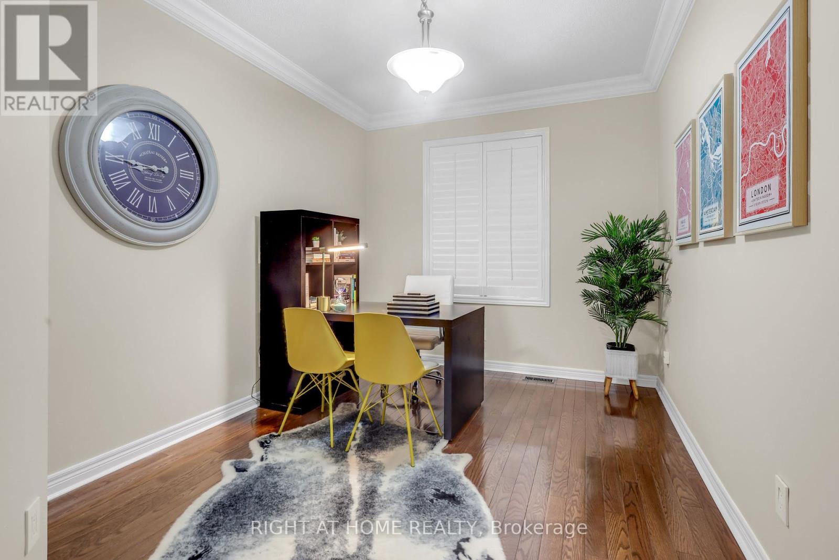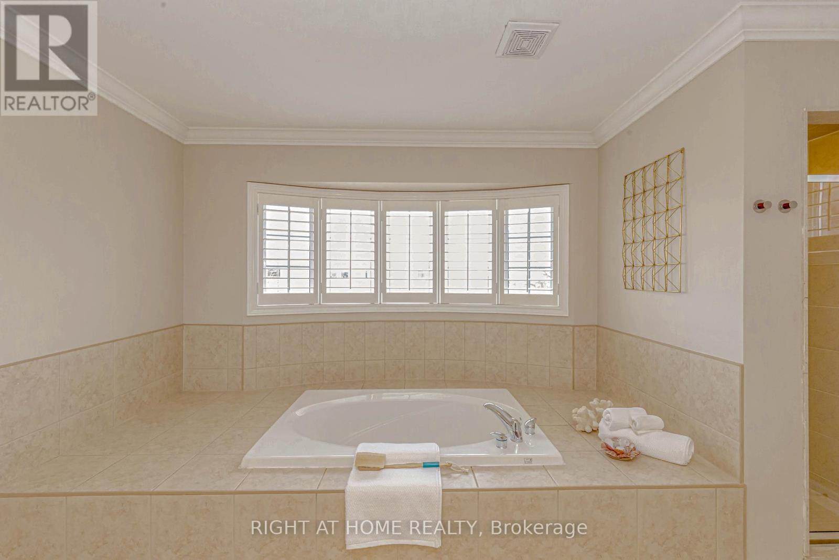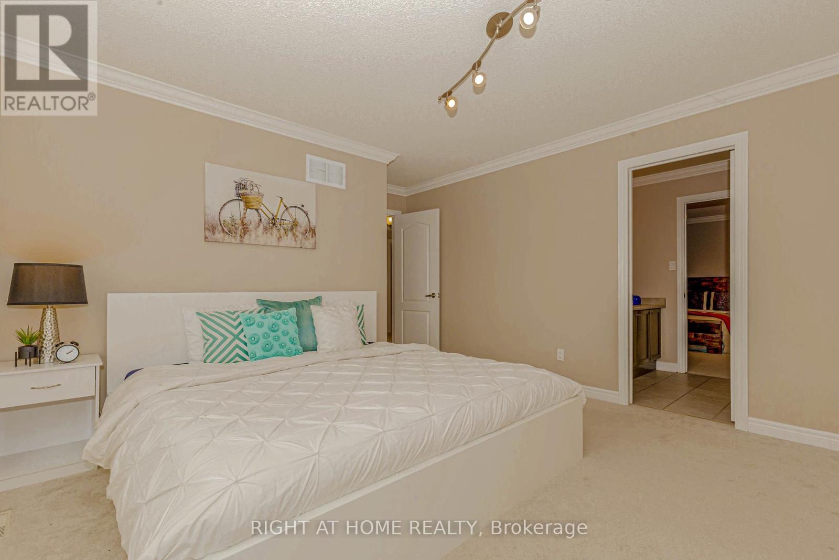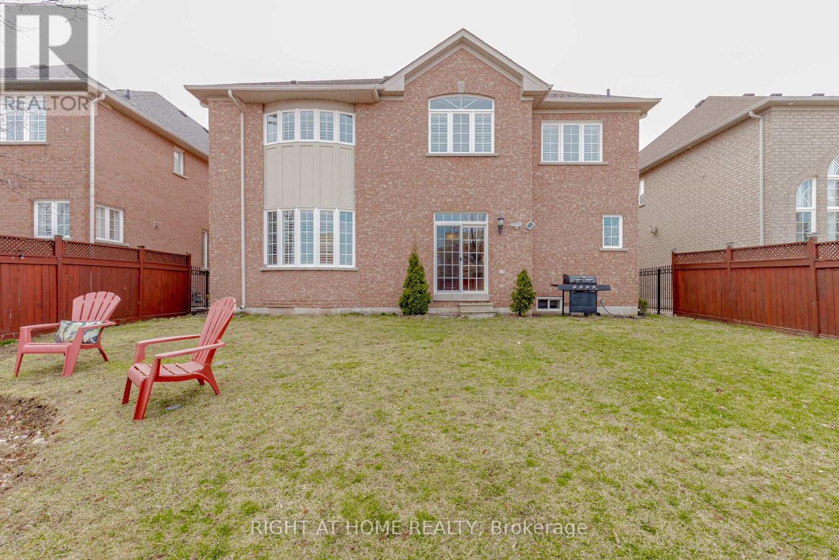5 Bedroom
5 Bathroom
Fireplace
Central Air Conditioning
Forced Air
$2,149,000
This property enjoys an ideal location in close proximity to the Oakville Hospital, scenic trails, parks, and a variety of schools including public, private, and IB institutions. Nestled in a serene and family-friendly neighbourhood, this home epitomizes a harmonious combination of comfort, luxury, functionality, and privacy. With distinct and spacious areas designated for family, living, dining, and office purposes, it offers ample space for diverse activities and gatherings. Nestled on a tranquil street, this property boasts a generous 50-foot lot and approximately 3,285 square feet above grade, with over 5,000 square feet of total living space. Upgraded kitchen is a standout feature with brand new quartz countertop, S/S built in appliances, and an open layout to a wet bar, perfect for entertaining guests.The upper floor features generously sized bedrooms, with an enormous primary bedroom complete with a lavish ensuite bathroom.The bsmt adds significant value with a bedroom, washroom, rec room, and pot lights, providing additional living space & versatility for various needs. Professionally Landscaped Pool-Size Lot with no neighbours behind offers privacy & serenity.Recent upgrades include light fixtures(2024), Kitchen Countertop & Wet Bar Countertop (2024), Paint (2024), Furnace (2021), Roof(2019), California shutters adorning every window in the house. **** EXTRAS **** Built-In Dishwasher, Built-In Microwave, Built-In Oven, Fridge, Stove, Washer, Dryer, All Elf's, All Window Coverings, C/Air, Gdo, Central Vacuum, Hot Water Tank (id:27910)
Property Details
|
MLS® Number
|
W8442518 |
|
Property Type
|
Single Family |
|
Community Name
|
West Oak Trails |
|
Amenities Near By
|
Hospital, Schools |
|
Community Features
|
Community Centre |
|
Parking Space Total
|
4 |
Building
|
Bathroom Total
|
5 |
|
Bedrooms Above Ground
|
4 |
|
Bedrooms Below Ground
|
1 |
|
Bedrooms Total
|
5 |
|
Appliances
|
Oven - Built-in, Central Vacuum |
|
Basement Development
|
Finished |
|
Basement Type
|
Full (finished) |
|
Construction Style Attachment
|
Detached |
|
Cooling Type
|
Central Air Conditioning |
|
Exterior Finish
|
Brick, Stone |
|
Fireplace Present
|
Yes |
|
Foundation Type
|
Unknown |
|
Heating Fuel
|
Natural Gas |
|
Heating Type
|
Forced Air |
|
Stories Total
|
2 |
|
Type
|
House |
|
Utility Water
|
Municipal Water |
Parking
Land
|
Acreage
|
No |
|
Land Amenities
|
Hospital, Schools |
|
Sewer
|
Sanitary Sewer |
|
Size Irregular
|
50 X 115 Ft |
|
Size Total Text
|
50 X 115 Ft |
Rooms
| Level |
Type |
Length |
Width |
Dimensions |
|
Second Level |
Primary Bedroom |
7.39 m |
4.7 m |
7.39 m x 4.7 m |
|
Second Level |
Bedroom |
3.93 m |
3.66 m |
3.93 m x 3.66 m |
|
Second Level |
Bedroom |
4.46 m |
3.84 m |
4.46 m x 3.84 m |
|
Second Level |
Bedroom |
3.35 m |
3.35 m |
3.35 m x 3.35 m |
|
Basement |
Recreational, Games Room |
11.51 m |
7.76 m |
11.51 m x 7.76 m |
|
Basement |
Bedroom |
4 m |
3.05 m |
4 m x 3.05 m |
|
Main Level |
Living Room |
4.04 m |
3.7 m |
4.04 m x 3.7 m |
|
Main Level |
Dining Room |
4.62 m |
3.45 m |
4.62 m x 3.45 m |
|
Main Level |
Kitchen |
3.78 m |
3.37 m |
3.78 m x 3.37 m |
|
Main Level |
Eating Area |
4.55 m |
3.45 m |
4.55 m x 3.45 m |
|
Main Level |
Family Room |
4.77 m |
4.57 m |
4.77 m x 4.57 m |
|
Main Level |
Office |
4.53 m |
2.95 m |
4.53 m x 2.95 m |




