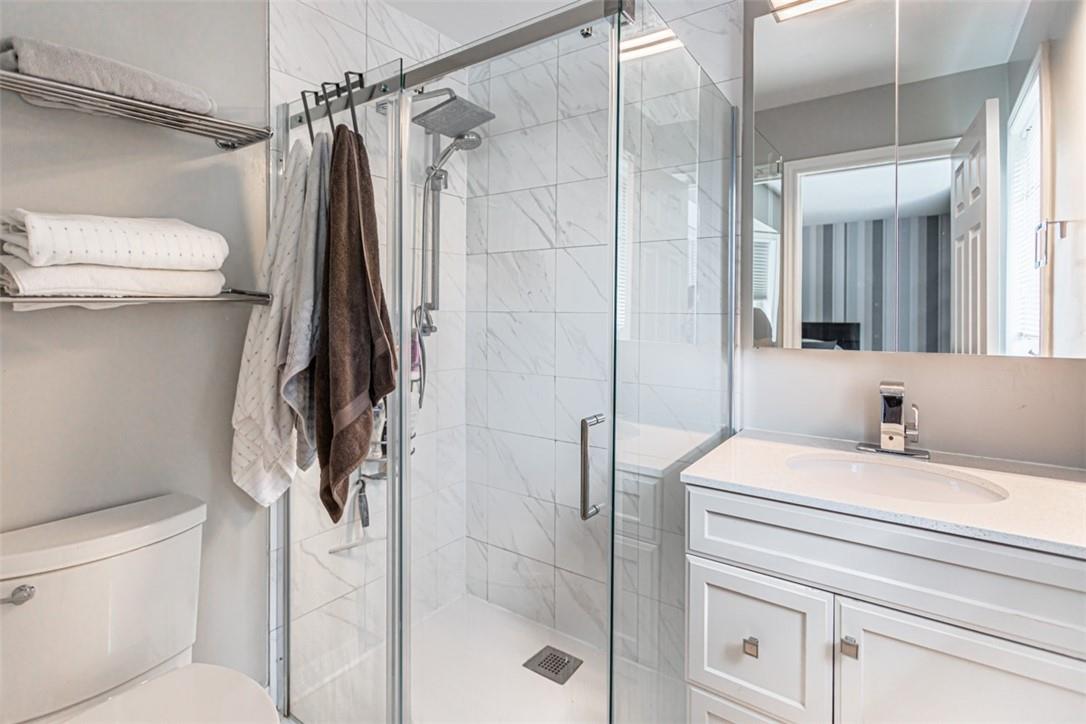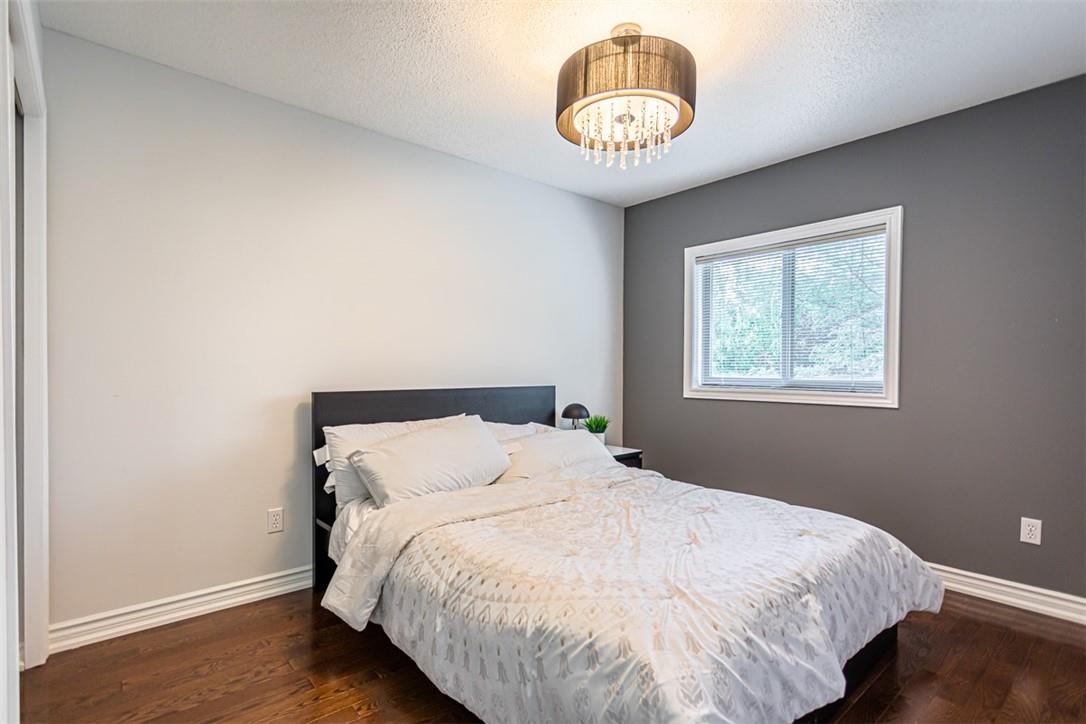3 Bedroom
3 Bathroom
2000 sqft
2 Level
Fireplace
Central Air Conditioning
Forced Air
$4,400 Monthly
FULLY FURNISHED SHORT TERM (8 Month Rental) Beautifully maintained 3 bedroom townhome nestled on quiet court. Open concept main floor layout with electric fireplace. Hardwood on main and 2nd floor. Main floor laundry. Spacious family room in professionally finished basement. 1.5 garage. Patio doors open to large concrete patio. (id:27910)
Property Details
|
MLS® Number
|
H4197926 |
|
Property Type
|
Single Family |
|
Amenities Near By
|
Golf Course, Public Transit, Schools |
|
Equipment Type
|
Water Heater |
|
Features
|
Park Setting, Park/reserve, Golf Course/parkland, Paved Driveway |
|
Parking Space Total
|
3 |
|
Rental Equipment Type
|
Water Heater |
Building
|
Bathroom Total
|
3 |
|
Bedrooms Above Ground
|
3 |
|
Bedrooms Total
|
3 |
|
Appliances
|
Dishwasher, Dryer, Refrigerator, Stove, Washer, Furniture, Window Coverings |
|
Architectural Style
|
2 Level |
|
Basement Development
|
Finished |
|
Basement Type
|
Full (finished) |
|
Construction Style Attachment
|
Attached |
|
Cooling Type
|
Central Air Conditioning |
|
Exterior Finish
|
Brick |
|
Fireplace Fuel
|
Electric |
|
Fireplace Present
|
Yes |
|
Fireplace Type
|
Other - See Remarks |
|
Foundation Type
|
Poured Concrete |
|
Half Bath Total
|
1 |
|
Heating Fuel
|
Natural Gas |
|
Heating Type
|
Forced Air |
|
Stories Total
|
2 |
|
Size Exterior
|
2000 Sqft |
|
Size Interior
|
2000 Sqft |
|
Type
|
Row / Townhouse |
|
Utility Water
|
Municipal Water |
Parking
Land
|
Acreage
|
No |
|
Land Amenities
|
Golf Course, Public Transit, Schools |
|
Sewer
|
Municipal Sewage System |
|
Size Depth
|
112 Ft |
|
Size Frontage
|
25 Ft |
|
Size Irregular
|
25 X 112.8 |
|
Size Total Text
|
25 X 112.8|under 1/2 Acre |
Rooms
| Level |
Type |
Length |
Width |
Dimensions |
|
Second Level |
4pc Bathroom |
|
|
Measurements not available |
|
Second Level |
Bedroom |
|
|
14' 0'' x 8' 0'' |
|
Second Level |
Bedroom |
|
|
14' 0'' x 9' 0'' |
|
Second Level |
3pc Ensuite Bath |
|
|
Measurements not available |
|
Second Level |
Primary Bedroom |
|
|
16' 0'' x 14' 0'' |
|
Basement |
Recreation Room |
|
|
30' '' x 18' '' |
|
Ground Level |
2pc Bathroom |
|
|
Measurements not available |
|
Ground Level |
Kitchen |
|
|
20' 0'' x 20' 0'' |
|
Ground Level |
Dining Room |
|
|
20' 0'' x 20' 0'' |
|
Ground Level |
Living Room |
|
|
20' 0'' x 20' 0'' |





































