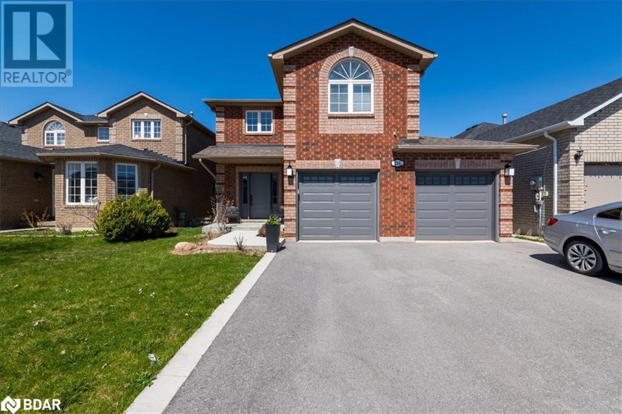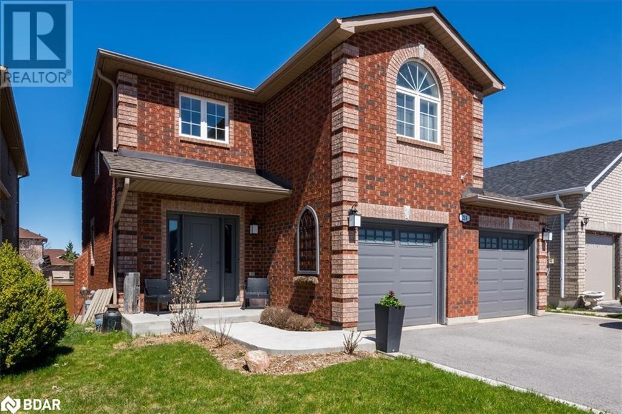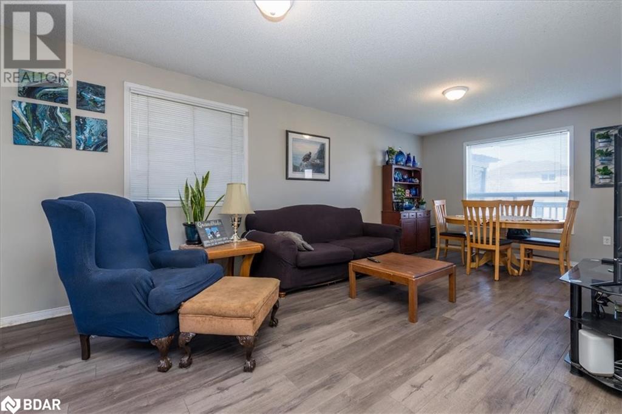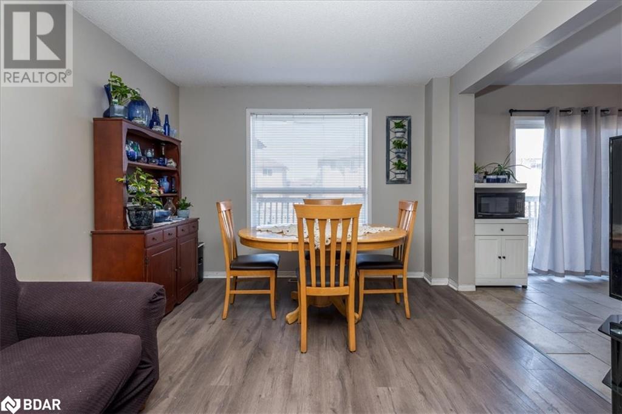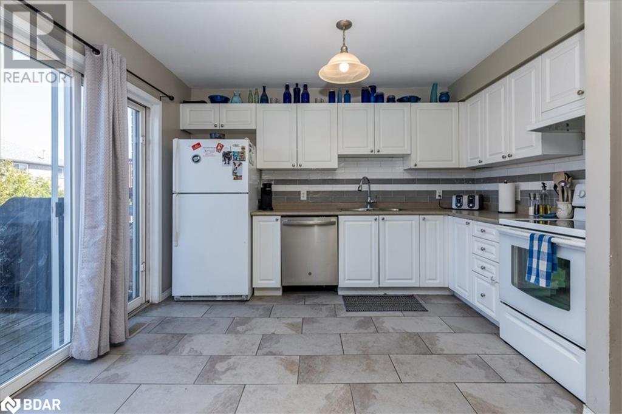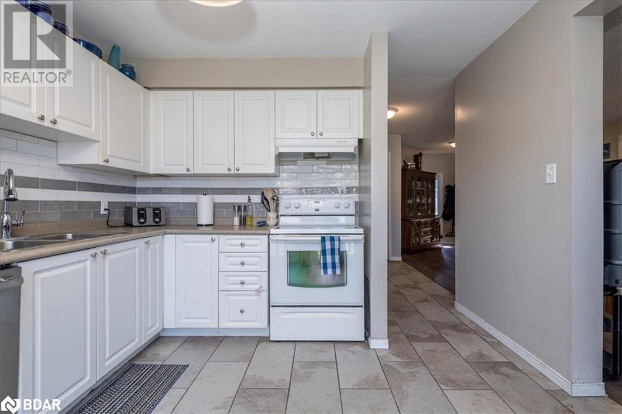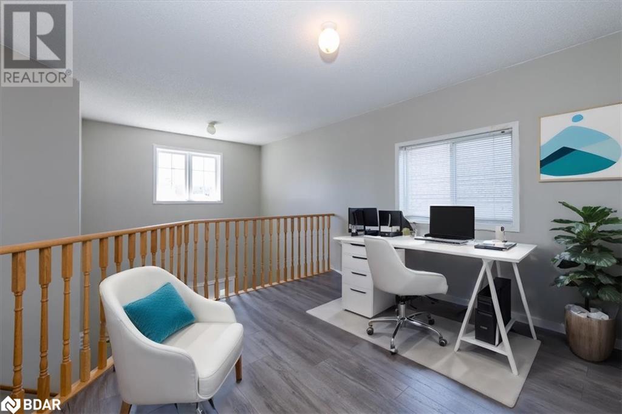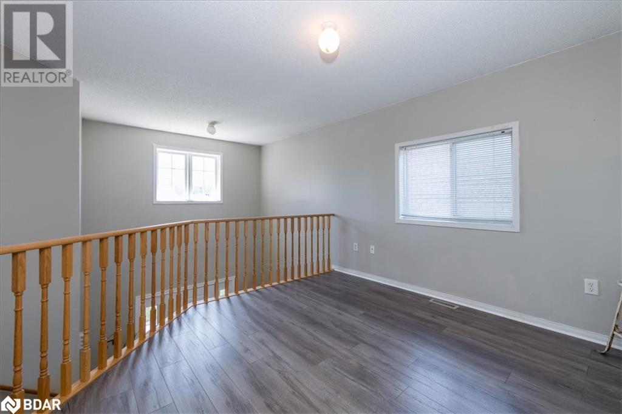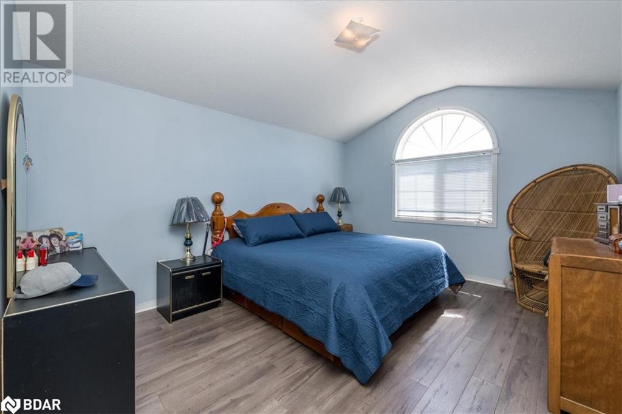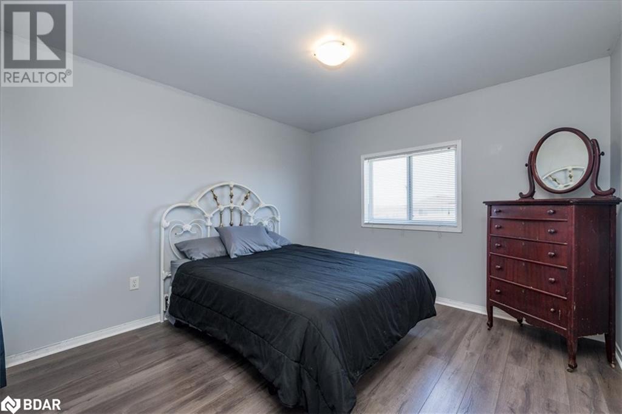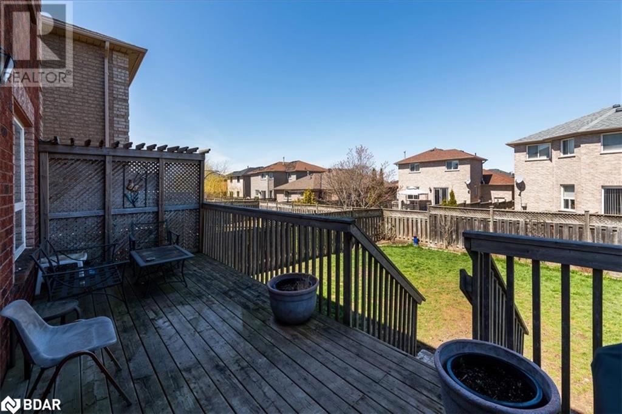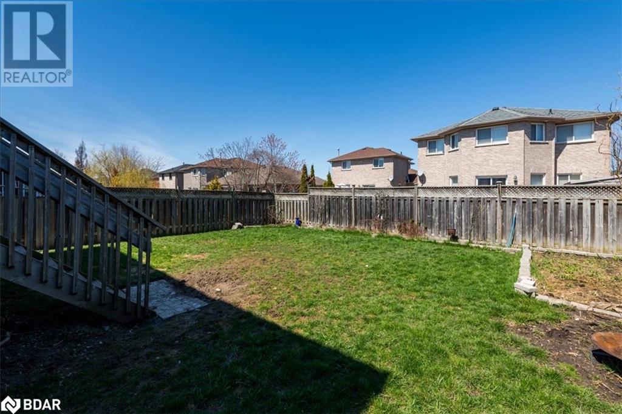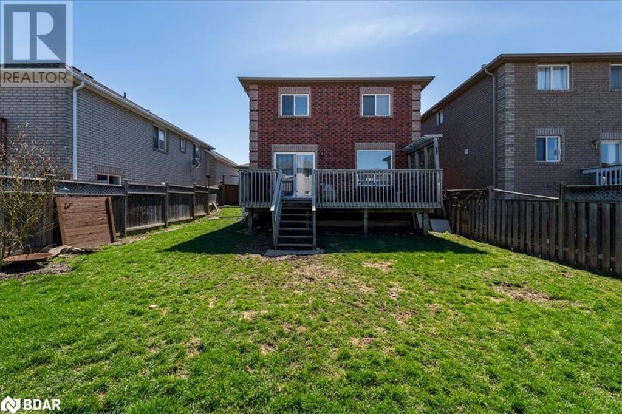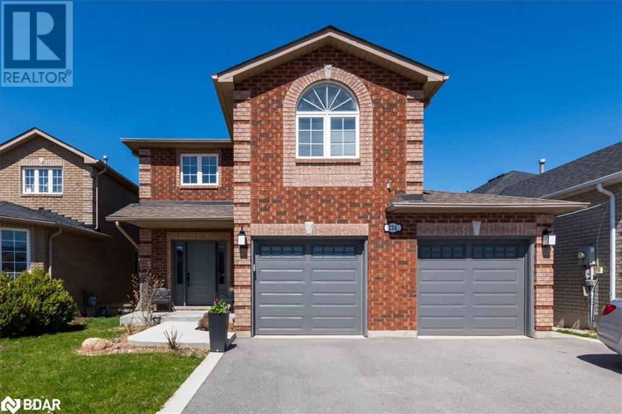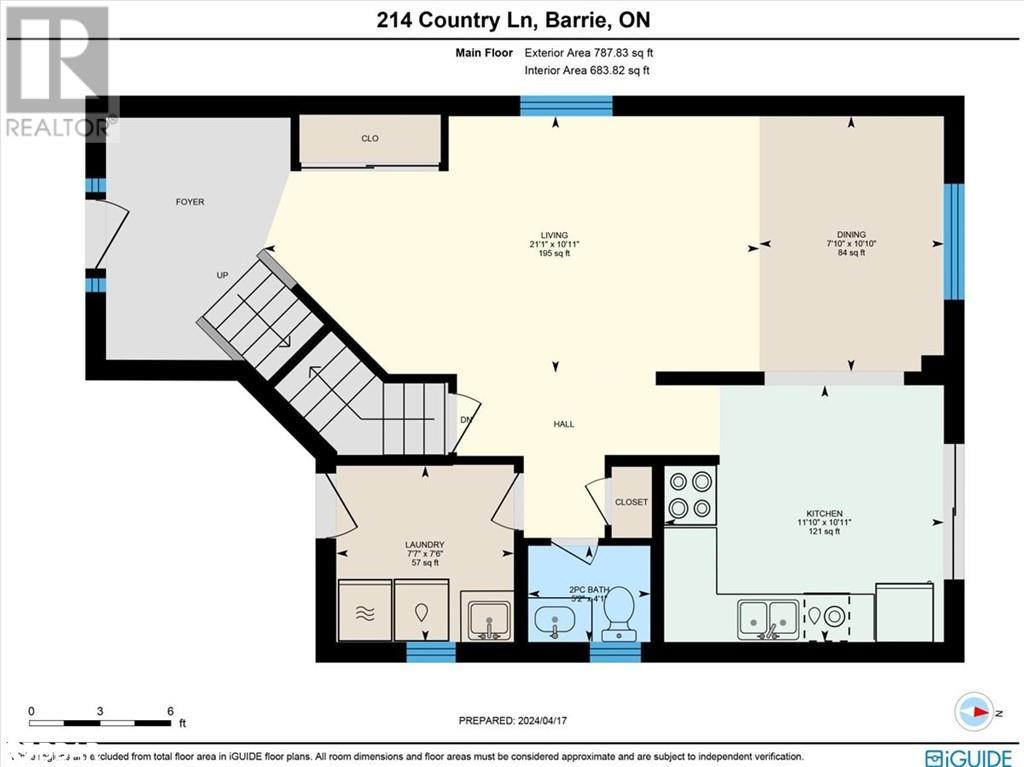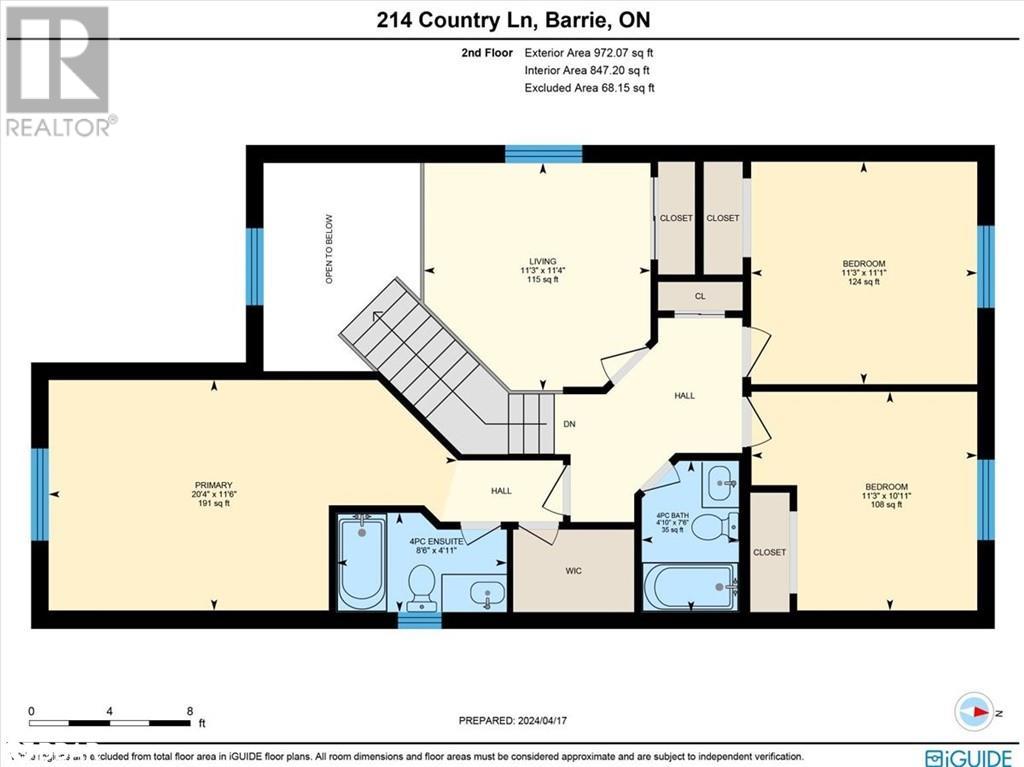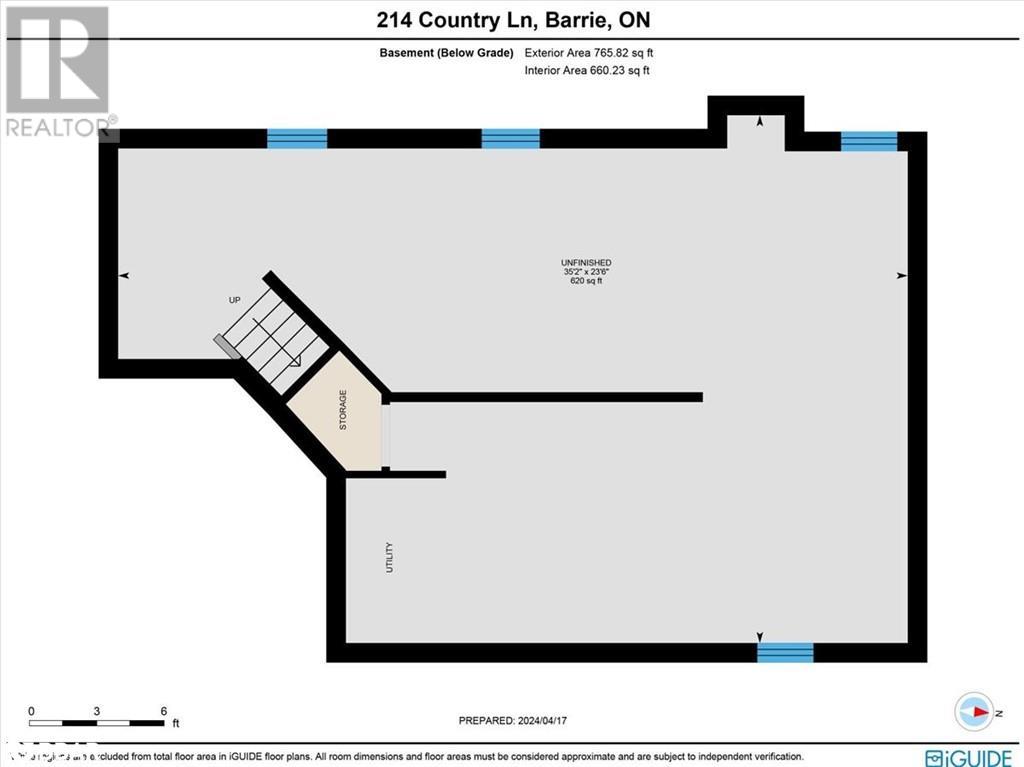3 Bedroom
3 Bathroom
1787
2 Level
Central Air Conditioning
Forced Air
Landscaped
$799,000
BEAUTIFUL ALL-BRICK FAMILY HOME IN SOUTH BARRIE! Lovely 3 Bed | 3 Bath | Approx 1787 Sqft Home w/Bonus Upper Level Loft (Possible 4th Bedroom Or Perfect Home Office Space). Grand Foyer w/Soaring 16ft Ceilings. Open Concept Living & Dining Rm. Fully Equipped Eat-In Kitchen w/Sliding Door Walkout To The Back Deck. Main Floor Powder Rm. Private Primary Suite w/Vaulted Ceilings, Walk-In Closet & Full Ensuite Bathroom! Unspoiled Lower Level w/Egress Windows & Rough-In Bath. Large Fully Fenced Backyard. Covered Front Porch. 3 Car Driveway. Double Garage w/Inside Entry To Mud/Laundry Rm. RECENT UPDATES: Furnace, Front Door, Garage Doors, Paved Driveway, Concrete Walkway, Steps & Shed Pad, Fence Gate, AC, Shingles + A Smart Thermostat! Just Minutes To Schools, Parks, Shops, Hwy 400 & Go Station. (id:27910)
Open House
This property has open houses!
Starts at:
1:00 am
Ends at:
3:00 pm
Property Details
|
MLS® Number
|
40573755 |
|
Property Type
|
Single Family |
|
Amenities Near By
|
Hospital, Park, Place Of Worship, Schools |
|
Communication Type
|
High Speed Internet |
|
Community Features
|
Community Centre |
|
Features
|
Paved Driveway, Automatic Garage Door Opener |
|
Parking Space Total
|
4 |
|
Structure
|
Porch |
Building
|
Bathroom Total
|
3 |
|
Bedrooms Above Ground
|
3 |
|
Bedrooms Total
|
3 |
|
Appliances
|
Dishwasher, Dryer, Refrigerator, Stove, Washer, Hood Fan, Window Coverings, Garage Door Opener |
|
Architectural Style
|
2 Level |
|
Basement Development
|
Unfinished |
|
Basement Type
|
Full (unfinished) |
|
Constructed Date
|
2003 |
|
Construction Style Attachment
|
Detached |
|
Cooling Type
|
Central Air Conditioning |
|
Exterior Finish
|
Brick |
|
Fire Protection
|
Smoke Detectors |
|
Foundation Type
|
Poured Concrete |
|
Half Bath Total
|
1 |
|
Heating Type
|
Forced Air |
|
Stories Total
|
2 |
|
Size Interior
|
1787 |
|
Type
|
House |
|
Utility Water
|
Municipal Water |
Parking
Land
|
Access Type
|
Highway Nearby |
|
Acreage
|
No |
|
Fence Type
|
Fence |
|
Land Amenities
|
Hospital, Park, Place Of Worship, Schools |
|
Landscape Features
|
Landscaped |
|
Sewer
|
Municipal Sewage System |
|
Size Frontage
|
40 Ft |
|
Size Total Text
|
Under 1/2 Acre |
|
Zoning Description
|
Residential |
Rooms
| Level |
Type |
Length |
Width |
Dimensions |
|
Second Level |
Bedroom |
|
|
11'3'' x 10'11'' |
|
Second Level |
Bedroom |
|
|
11'3'' x 11'1'' |
|
Second Level |
Loft |
|
|
11'4'' x 11'3'' |
|
Second Level |
4pc Bathroom |
|
|
Measurements not available |
|
Second Level |
Full Bathroom |
|
|
Measurements not available |
|
Second Level |
Primary Bedroom |
|
|
20'4'' x 11'6'' |
|
Main Level |
Kitchen |
|
|
11'10'' x 10'10'' |
|
Main Level |
2pc Bathroom |
|
|
Measurements not available |
|
Main Level |
Laundry Room |
|
|
Measurements not available |
|
Main Level |
Dining Room |
|
|
10'10'' x 7'10'' |
|
Main Level |
Living Room |
|
|
21'1'' x 10'11'' |
Utilities
|
Cable
|
Available |
|
Electricity
|
Available |
|
Natural Gas
|
Available |
|
Telephone
|
Available |

