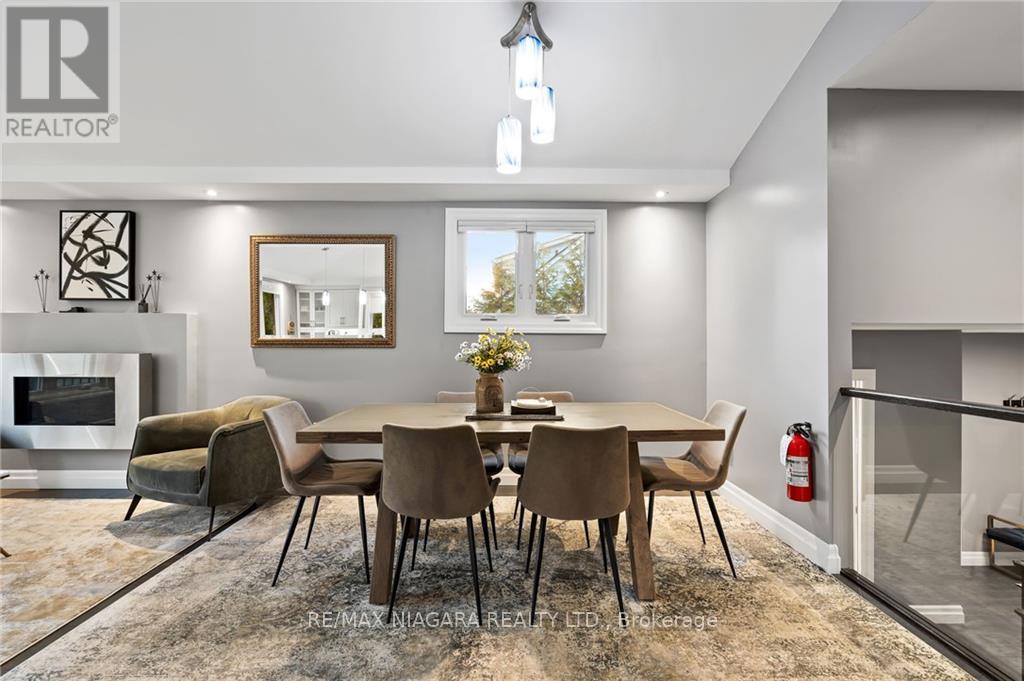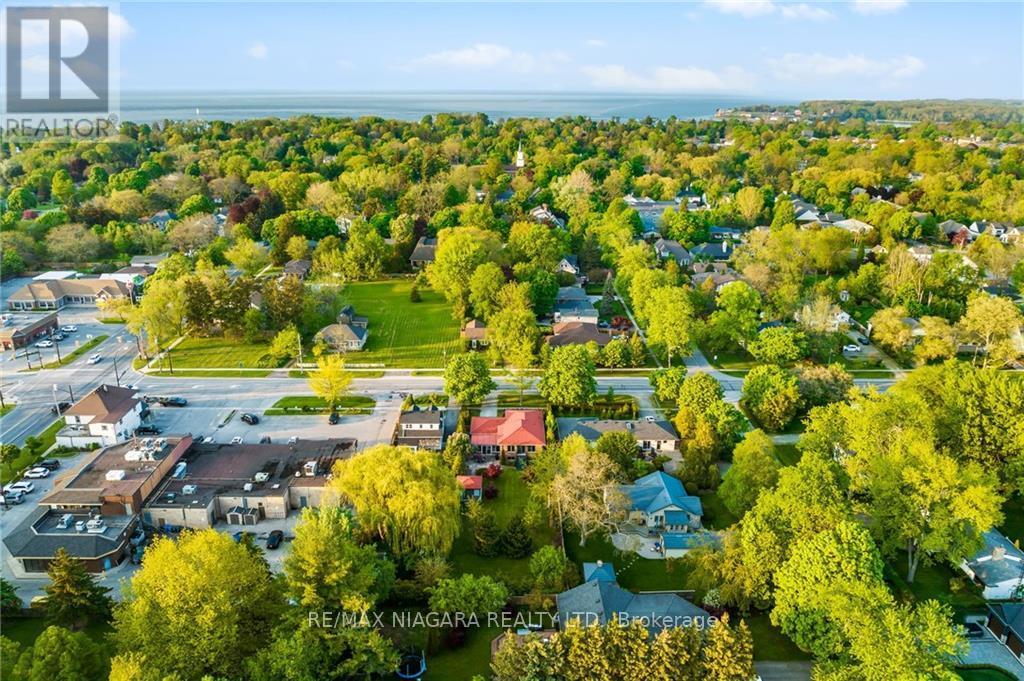2 Bedroom
4 Bathroom
Raised Bungalow
Central Air Conditioning
Forced Air
$1,495,000
Experience the epitome of luxury living in the heart of Niagara on the Lake with this breathtakingly renovated residence at 214 Mary Street. Boasting over 2300 square feet of meticulously crafted living space, every detail has been curated to perfection. Step inside to discover soaring ceilings that amplify the sense of space and light, while the gourmet kitchen stands as a culinary masterpiece, ready to inspire your inner chef. The stunning bathrooms offer a sanctuary of relaxation, featuring exquisite finishes and thoughtful design. Situated on a sprawling 64 x 208 foot park-like lot, outdoor enthusiasts will delight in the expansive grounds, offering endless possibilities for recreation and entertainment. Imagine hosting gatherings or simply unwinding in your own private oasis. Convenience meets luxury as this home offers easy access to all that Niagara on the Lake has to offer. From charming town strolls to nearby parks, golf courses, wineries, theaters, and renowned dining establishments, immerse yourself in the beauty and culture of this iconic region. Don't miss your opportunity to make this dream home yours (id:27910)
Property Details
|
MLS® Number
|
X8358104 |
|
Property Type
|
Single Family |
|
Parking Space Total
|
3 |
Building
|
Bathroom Total
|
4 |
|
Bedrooms Above Ground
|
2 |
|
Bedrooms Total
|
2 |
|
Appliances
|
Dishwasher, Dryer, Refrigerator, Stove |
|
Architectural Style
|
Raised Bungalow |
|
Basement Development
|
Finished |
|
Basement Type
|
N/a (finished) |
|
Construction Style Attachment
|
Detached |
|
Cooling Type
|
Central Air Conditioning |
|
Exterior Finish
|
Brick |
|
Foundation Type
|
Poured Concrete |
|
Heating Fuel
|
Natural Gas |
|
Heating Type
|
Forced Air |
|
Stories Total
|
1 |
|
Type
|
House |
|
Utility Water
|
Municipal Water |
Parking
Land
|
Acreage
|
No |
|
Sewer
|
Sanitary Sewer |
|
Size Irregular
|
64 X 208 Ft |
|
Size Total Text
|
64 X 208 Ft |
Rooms
| Level |
Type |
Length |
Width |
Dimensions |
|
Lower Level |
Laundry Room |
3.02 m |
1.83 m |
3.02 m x 1.83 m |
|
Lower Level |
Recreational, Games Room |
7.57 m |
6.73 m |
7.57 m x 6.73 m |
|
Lower Level |
Bedroom |
6.17 m |
3.99 m |
6.17 m x 3.99 m |
|
Lower Level |
Utility Room |
2.77 m |
2.13 m |
2.77 m x 2.13 m |
|
Main Level |
Kitchen |
3.81 m |
4.37 m |
3.81 m x 4.37 m |
|
Main Level |
Living Room |
3.76 m |
4.7 m |
3.76 m x 4.7 m |
|
Main Level |
Dining Room |
4.29 m |
2.03 m |
4.29 m x 2.03 m |
|
Main Level |
Primary Bedroom |
3.58 m |
4.6 m |
3.58 m x 4.6 m |
|
Main Level |
Bedroom |
3.17 m |
5.03 m |
3.17 m x 5.03 m |










































